Туалет с светлым паркетным полом и полом из терракотовой плитки – фото дизайна интерьера
Сортировать:
Бюджет
Сортировать:Популярное за сегодня
61 - 80 из 3 298 фото
1 из 3
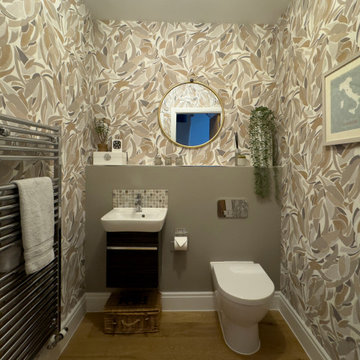
With the interiors budget mostly committed to the kitchen / diner and living room, we opted to keep the existing fixtures and simply update the colour scheme, adding a textured wallpaper to make the space more fun.
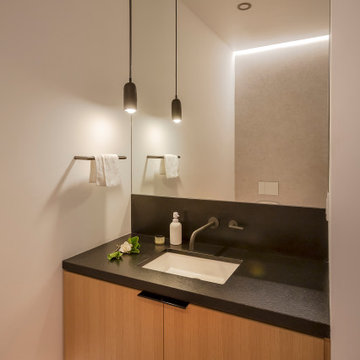
Источник вдохновения для домашнего уюта: туалет в стиле модернизм с плоскими фасадами, фасадами цвета дерева среднего тона, светлым паркетным полом, врезной раковиной, столешницей из гранита, черной столешницей, подвесной тумбой и обоями на стенах

Step into the luxurious ambiance of the downstairs powder room, where opulence meets sophistication in a stunning display of modern design.
The focal point of the room is the sleek and elegant vanity, crafted from rich wood and topped with a luxurious marble countertop. The vanity exudes timeless charm with its clean lines and exquisite craftsmanship, offering both style and functionality.
Above the vanity, a large mirror with a slim metal frame reflects the room's beauty and adds a sense of depth and spaciousness. The mirror's minimalist design complements the overall aesthetic of the powder room, enhancing its contemporary allure.
Soft, ambient lighting bathes the room in a warm glow, creating a serene and inviting atmosphere. A statement pendant light hangs from the ceiling, casting a soft and diffused light that adds to the room's luxurious ambiance.
This powder room is more than just a functional space; it's a sanctuary of indulgence and relaxation, where every detail is meticulously curated to create a truly unforgettable experience. Welcome to a world of refined elegance and modern luxury.

Two walls were taken down to open up the kitchen and to enlarge the dining room by adding the front hallway space to the main area. Powder room and coat closet were relocated from the center of the house to the garage wall. The door to the garage was shifted by 3 feet to extend uninterrupted wall space for kitchen cabinets and to allow for a bigger island.

На фото: маленький туалет в классическом стиле с фасадами с декоративным кантом, белыми фасадами, раздельным унитазом, светлым паркетным полом, мраморной столешницей, белой столешницей, встроенной тумбой и обоями на стенах для на участке и в саду

Идея дизайна: маленький туалет: освещение в классическом стиле с зеленой плиткой, зелеными стенами, светлым паркетным полом, подвесной раковиной и обоями на стенах для на участке и в саду

Complete powder room remodel
Свежая идея для дизайна: маленький туалет с белыми фасадами, унитазом-моноблоком, черными стенами, светлым паркетным полом, монолитной раковиной, напольной тумбой, потолком с обоями и панелями на стенах для на участке и в саду - отличное фото интерьера
Свежая идея для дизайна: маленький туалет с белыми фасадами, унитазом-моноблоком, черными стенами, светлым паркетным полом, монолитной раковиной, напольной тумбой, потолком с обоями и панелями на стенах для на участке и в саду - отличное фото интерьера
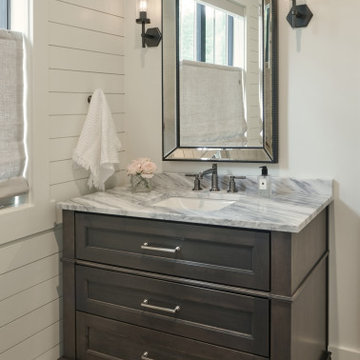
Пример оригинального дизайна: туалет среднего размера в стиле кантри с фасадами с утопленной филенкой, коричневыми фасадами, белыми стенами, светлым паркетным полом, врезной раковиной, столешницей из кварцита, коричневым полом, белой столешницей, встроенной тумбой и стенами из вагонки

На фото: туалет среднего размера в стиле неоклассика (современная классика) с фасадами в стиле шейкер, белыми фасадами, раздельным унитазом, синей плиткой, керамической плиткой, белыми стенами, светлым паркетным полом, врезной раковиной, столешницей из кварцита, коричневым полом и серой столешницей с
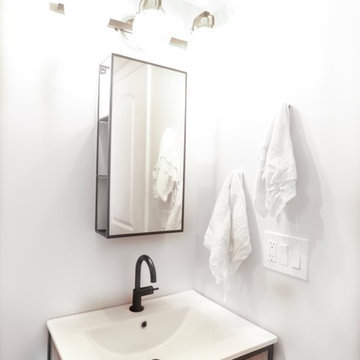
Свежая идея для дизайна: туалет среднего размера в стиле фьюжн с плоскими фасадами, светлыми деревянными фасадами, унитазом-моноблоком, стеклянной плиткой, серыми стенами, светлым паркетным полом, монолитной раковиной, бежевым полом и белой столешницей - отличное фото интерьера
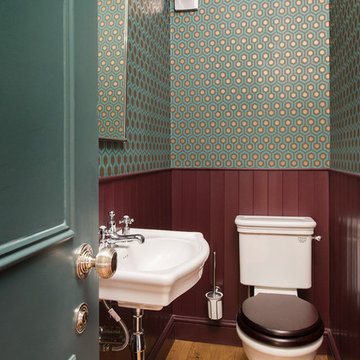
Источник вдохновения для домашнего уюта: маленький туалет в классическом стиле с раздельным унитазом, светлым паркетным полом, подвесной раковиной, коричневым полом и разноцветными стенами для на участке и в саду
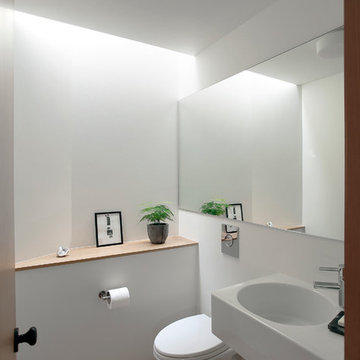
Mark Woods
Свежая идея для дизайна: маленький туалет в стиле ретро с белыми стенами, светлым паркетным полом и монолитной раковиной для на участке и в саду - отличное фото интерьера
Свежая идея для дизайна: маленький туалет в стиле ретро с белыми стенами, светлым паркетным полом и монолитной раковиной для на участке и в саду - отличное фото интерьера
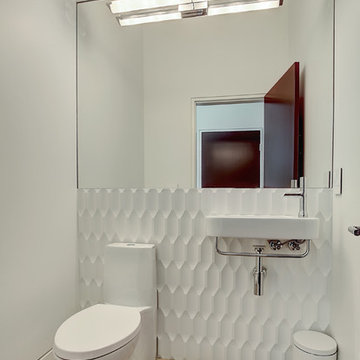
Photos by Kate
Идея дизайна: маленький туалет в современном стиле с подвесной раковиной, белыми стенами, светлым паркетным полом и унитазом-моноблоком для на участке и в саду
Идея дизайна: маленький туалет в современном стиле с подвесной раковиной, белыми стенами, светлым паркетным полом и унитазом-моноблоком для на участке и в саду
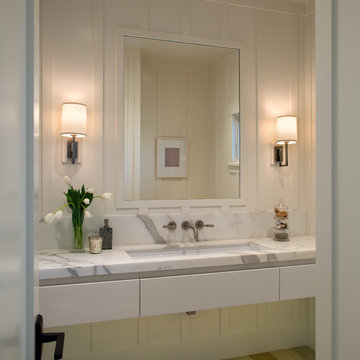
Coronado, CA
The Alameda Residence is situated on a relatively large, yet unusually shaped lot for the beachside community of Coronado, California. The orientation of the “L” shaped main home and linear shaped guest house and covered patio create a large, open courtyard central to the plan. The majority of the spaces in the home are designed to engage the courtyard, lending a sense of openness and light to the home. The aesthetics take inspiration from the simple, clean lines of a traditional “A-frame” barn, intermixed with sleek, minimal detailing that gives the home a contemporary flair. The interior and exterior materials and colors reflect the bright, vibrant hues and textures of the seaside locale.
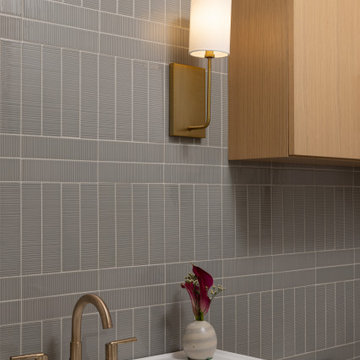
Пример оригинального дизайна: маленький туалет с унитазом-моноблоком, серой плиткой, керамогранитной плиткой, белыми стенами, светлым паркетным полом, раковиной с пьедесталом и коричневым полом для на участке и в саду

Custom floating sink. Textured wall panels.
На фото: туалет среднего размера в стиле модернизм с белой плиткой, белыми стенами, светлым паркетным полом, монолитной раковиной, столешницей из искусственного кварца, белой столешницей и подвесной тумбой
На фото: туалет среднего размера в стиле модернизм с белой плиткой, белыми стенами, светлым паркетным полом, монолитной раковиной, столешницей из искусственного кварца, белой столешницей и подвесной тумбой
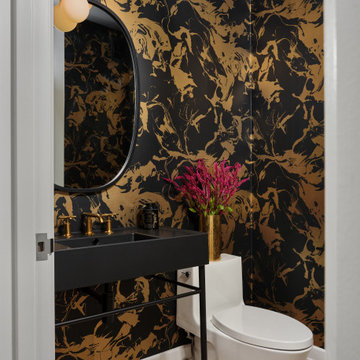
Источник вдохновения для домашнего уюта: туалет в современном стиле с разноцветными стенами, светлым паркетным полом, консольной раковиной, бежевым полом и обоями на стенах
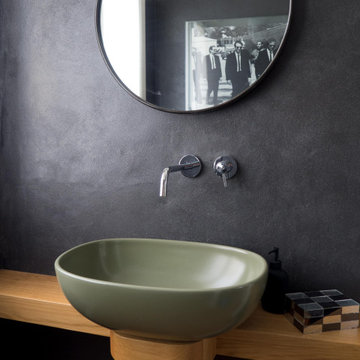
Nel blocco servizi è ricavato il bagno ospiti, separato dal disimpegno da una particolare porta scorrevole in vetro a righe verticali. Le pareti sono in smalto nero, con i sanitari in verde oliva e stampe fotografiche in bianco e nero alle pareti.
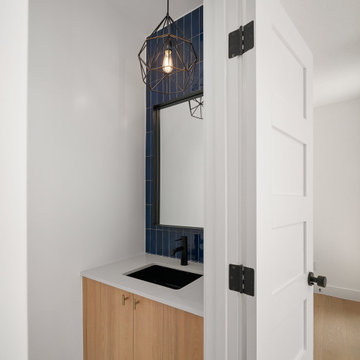
На фото: маленький туалет в стиле лофт с плоскими фасадами, светлыми деревянными фасадами, раздельным унитазом, синей плиткой, керамогранитной плиткой, белыми стенами, светлым паркетным полом, врезной раковиной, столешницей из искусственного кварца, коричневым полом, белой столешницей и подвесной тумбой для на участке и в саду

Thoughtful details make this small powder room renovation uniquely beautiful. Due to its location partially under a stairway it has several unusual angles. We used those angles to have a vanity custom built to fit. The new vanity allows room for a beautiful textured sink with widespread faucet, space for items on top, plus closed and open storage below the brown, gold and off-white quartz countertop. Unique molding and a burled maple effect finish this custom piece.
Classic toile (a printed design depicting a scene) was inspiration for the large print blue floral wallpaper that is thoughtfully placed for impact when the door is open. Smokey mercury glass inspired the romantic overhead light fixture and hardware style. The room is topped off by the original crown molding, plus trim that we added directly onto the ceiling, with wallpaper inside that creates an inset look.
Туалет с светлым паркетным полом и полом из терракотовой плитки – фото дизайна интерьера
4