Туалет с светлым паркетным полом и полом из мозаичной плитки – фото дизайна интерьера
Сортировать:
Бюджет
Сортировать:Популярное за сегодня
81 - 100 из 4 115 фото
1 из 3

На фото: туалет в стиле неоклассика (современная классика) с унитазом-моноблоком, белыми стенами, полом из мозаичной плитки, раковиной с пьедесталом, белым полом, панелями на стенах и обоями на стенах
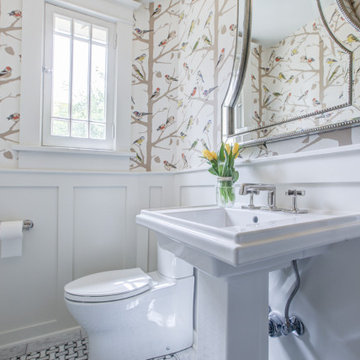
Wallpapered powder room.
На фото: маленький туалет в классическом стиле с раздельным унитазом, разноцветными стенами, полом из мозаичной плитки, раковиной с пьедесталом, напольной тумбой и обоями на стенах для на участке и в саду
На фото: маленький туалет в классическом стиле с раздельным унитазом, разноцветными стенами, полом из мозаичной плитки, раковиной с пьедесталом, напольной тумбой и обоями на стенах для на участке и в саду

Who doesn’t love a jewel box powder room? The beautifully appointed space features wainscot, a custom metallic ceiling, and custom vanity with marble floors. Wallpaper by Nina Campbell for Osborne & Little.

Lob des Schattens. In diesem Gästebad wurde alles konsequent dunkel gehalten, treten Sie ein und spüren Sie die Ruhe.
Стильный дизайн: туалет среднего размера в современном стиле с плоскими фасадами, черными стенами, светлым паркетным полом, монолитной раковиной, столешницей из гранита, бежевым полом, черной столешницей, фасадами цвета дерева среднего тона, раздельным унитазом и подвесной тумбой - последний тренд
Стильный дизайн: туалет среднего размера в современном стиле с плоскими фасадами, черными стенами, светлым паркетным полом, монолитной раковиной, столешницей из гранита, бежевым полом, черной столешницей, фасадами цвета дерева среднего тона, раздельным унитазом и подвесной тумбой - последний тренд
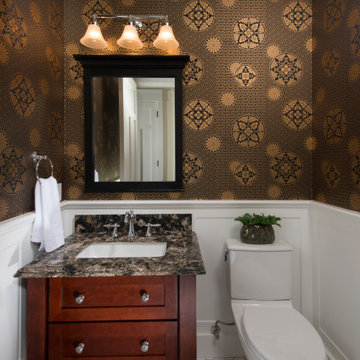
Свежая идея для дизайна: туалет в стиле неоклассика (современная классика) с фасадами островного типа, темными деревянными фасадами, коричневыми стенами, полом из мозаичной плитки, врезной раковиной, белым полом и коричневой столешницей - отличное фото интерьера
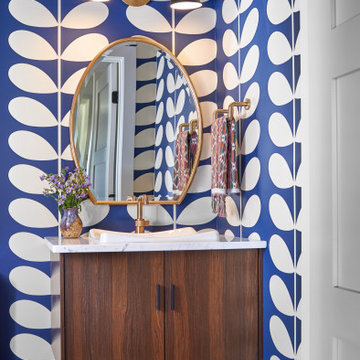
Свежая идея для дизайна: туалет в стиле ретро с фасадами островного типа, темными деревянными фасадами, разноцветными стенами, светлым паркетным полом, накладной раковиной и белой столешницей - отличное фото интерьера
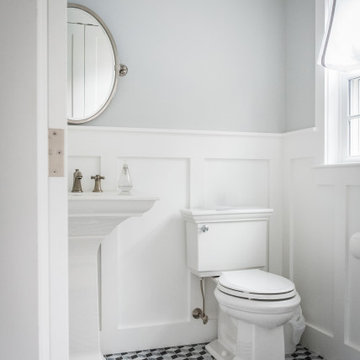
На фото: туалет среднего размера в классическом стиле с белыми фасадами, раздельным унитазом, серыми стенами, полом из мозаичной плитки, раковиной с пьедесталом и серым полом с

Our clients purchased a new house, but wanted to add their own personal style and touches to make it really feel like home. We added a few updated to the exterior, plus paneling in the entryway and formal sitting room, customized the master closet, and cosmetic updates to the kitchen, formal dining room, great room, formal sitting room, laundry room, children’s spaces, nursery, and master suite. All new furniture, accessories, and home-staging was done by InHance. Window treatments, wall paper, and paint was updated, plus we re-did the tile in the downstairs powder room to glam it up. The children’s bedrooms and playroom have custom furnishings and décor pieces that make the rooms feel super sweet and personal. All the details in the furnishing and décor really brought this home together and our clients couldn’t be happier!

This powder room is decorated in unusual dark colors that evoke a feeling of comfort and warmth. Despite the abundance of dark surfaces, the room does not seem dull and cramped thanks to the large window, stylish mirror, and sparkling tile surfaces that perfectly reflect the rays of daylight. Our interior designers placed here only the most necessary furniture pieces so as not to clutter up this powder room.
Don’t miss the chance to elevate your powder interior design as well together with the top Grandeur Hills Group interior designers!

Andrew Pitzer Photography, Nancy Conner Design Styling
Свежая идея для дизайна: маленький туалет в стиле кантри с фасадами с декоративным кантом, белыми фасадами, раздельным унитазом, зелеными стенами, полом из мозаичной плитки, врезной раковиной, столешницей из искусственного кварца, белым полом и белой столешницей для на участке и в саду - отличное фото интерьера
Свежая идея для дизайна: маленький туалет в стиле кантри с фасадами с декоративным кантом, белыми фасадами, раздельным унитазом, зелеными стенами, полом из мозаичной плитки, врезной раковиной, столешницей из искусственного кварца, белым полом и белой столешницей для на участке и в саду - отличное фото интерьера
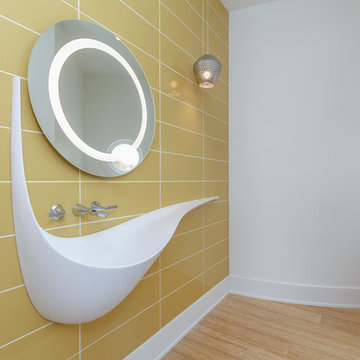
Dean Francis
Источник вдохновения для домашнего уюта: туалет среднего размера в современном стиле с желтой плиткой, керамической плиткой, белыми стенами, светлым паркетным полом, подвесной раковиной и бежевым полом
Источник вдохновения для домашнего уюта: туалет среднего размера в современном стиле с желтой плиткой, керамической плиткой, белыми стенами, светлым паркетным полом, подвесной раковиной и бежевым полом

The best of the past and present meet in this distinguished design. Custom craftsmanship and distinctive detailing give this lakefront residence its vintage flavor while an open and light-filled floor plan clearly mark it as contemporary. With its interesting shingled roof lines, abundant windows with decorative brackets and welcoming porch, the exterior takes in surrounding views while the interior meets and exceeds contemporary expectations of ease and comfort. The main level features almost 3,000 square feet of open living, from the charming entry with multiple window seats and built-in benches to the central 15 by 22-foot kitchen, 22 by 18-foot living room with fireplace and adjacent dining and a relaxing, almost 300-square-foot screened-in porch. Nearby is a private sitting room and a 14 by 15-foot master bedroom with built-ins and a spa-style double-sink bath with a beautiful barrel-vaulted ceiling. The main level also includes a work room and first floor laundry, while the 2,165-square-foot second level includes three bedroom suites, a loft and a separate 966-square-foot guest quarters with private living area, kitchen and bedroom. Rounding out the offerings is the 1,960-square-foot lower level, where you can rest and recuperate in the sauna after a workout in your nearby exercise room. Also featured is a 21 by 18-family room, a 14 by 17-square-foot home theater, and an 11 by 12-foot guest bedroom suite.
Photography: Ashley Avila Photography & Fulview Builder: J. Peterson Homes Interior Design: Vision Interiors by Visbeen
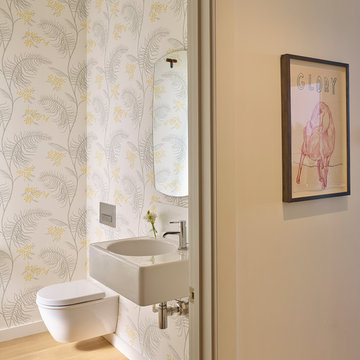
Balancing modern architectural elements with traditional Edwardian features was a key component of the complete renovation of this San Francisco residence. All new finishes were selected to brighten and enliven the spaces, and the home was filled with a mix of furnishings that convey a modern twist on traditional elements. The re-imagined layout of the home supports activities that range from a cozy family game night to al fresco entertaining.
Architect: AT6 Architecture
Builder: Citidev
Photographer: Ken Gutmaker Photography

This cute cottage, one block from the beach, had not been updated in over 20 years. The homeowners finally decided that it was time to renovate after scrapping the idea of tearing the home down and starting over. Amazingly, they were able to give this house a fresh start with our input. We completed a full kitchen renovation and addition and updated 4 of their bathrooms. We added all new light fixtures, furniture, wallpaper, flooring, window treatments and tile. The mix of metals and wood brings a fresh vibe to the home. We loved working on this project and are so happy with the outcome!
Photographed by: James Salomon
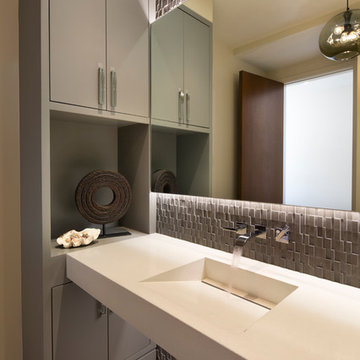
Bernard Andre
Свежая идея для дизайна: туалет в современном стиле с плоскими фасадами, серыми фасадами, бежевыми стенами, светлым паркетным полом и монолитной раковиной - отличное фото интерьера
Свежая идея для дизайна: туалет в современном стиле с плоскими фасадами, серыми фасадами, бежевыми стенами, светлым паркетным полом и монолитной раковиной - отличное фото интерьера

A dark, moody bathroom with a gorgeous statement glass bubble chandelier. A deep espresso vanity with a smokey-gray countertop complements the dark brass sink and wooden mirror frame.
Home located in Chicago's North Side. Designed by Chi Renovation & Design who serve Chicago and it's surrounding suburbs, with an emphasis on the North Side and North Shore. You'll find their work from the Loop through Humboldt Park, Lincoln Park, Skokie, Evanston, Wilmette, and all of the way up to Lake Forest.
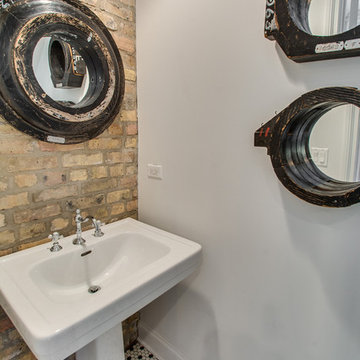
На фото: маленький туалет в стиле неоклассика (современная классика) с бежевой плиткой, белыми стенами, полом из мозаичной плитки, раковиной с пьедесталом и белым полом для на участке и в саду
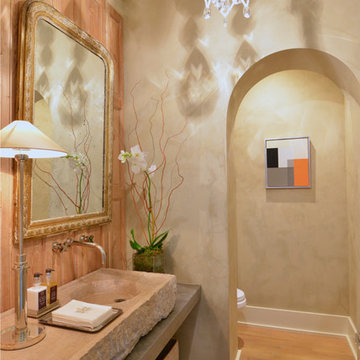
Стильный дизайн: туалет среднего размера с раздельным унитазом, бежевыми стенами, светлым паркетным полом, монолитной раковиной, столешницей из известняка и бежевой столешницей - последний тренд

spacecrafting
Пример оригинального дизайна: туалет в классическом стиле с раковиной с пьедесталом, раздельным унитазом, разноцветными стенами и светлым паркетным полом
Пример оригинального дизайна: туалет в классическом стиле с раковиной с пьедесталом, раздельным унитазом, разноцветными стенами и светлым паркетным полом
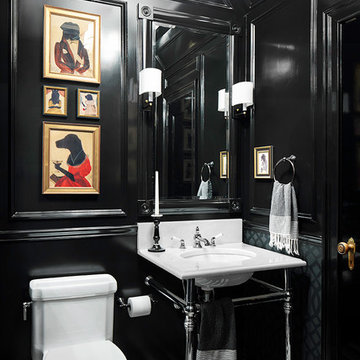
Donna Dotan Photography
Идея дизайна: туалет в классическом стиле с консольной раковиной, унитазом-моноблоком, черными стенами и полом из мозаичной плитки
Идея дизайна: туалет в классическом стиле с консольной раковиной, унитазом-моноблоком, черными стенами и полом из мозаичной плитки
Туалет с светлым паркетным полом и полом из мозаичной плитки – фото дизайна интерьера
5