Туалет с светлым паркетным полом и мраморным полом – фото дизайна интерьера
Сортировать:
Бюджет
Сортировать:Популярное за сегодня
81 - 100 из 5 358 фото
1 из 3

This sophisticated powder bath creates a "wow moment" for guests when they turn the corner. The large geometric pattern on the wallpaper adds dimension and a tactile beaded texture. The custom black and gold vanity cabinet is the star of the show with its brass inlay around the cabinet doors and matching brass hardware. A lovely black and white marble top graces the vanity and compliments the wallpaper. The custom black and gold mirror and a golden lantern complete the space. Finally, white oak wood floors add a touch of warmth and a hot pink orchid packs a colorful punch.
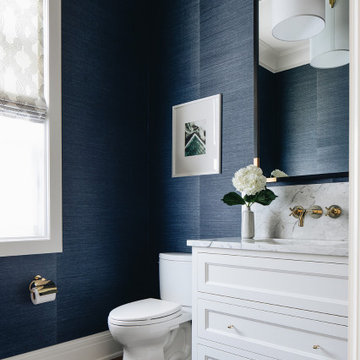
Источник вдохновения для домашнего уюта: большой туалет в стиле неоклассика (современная классика) с фасадами с декоративным кантом, белыми фасадами, светлым паркетным полом и коричневым полом

This lovely Victorian house in Battersea was tired and dated before we opened it up and reconfigured the layout. We added a full width extension with Crittal doors to create an open plan kitchen/diner/play area for the family, and added a handsome deVOL shaker kitchen.

Kept the original cabinetry. Fresh coat of paint and a new tile floor. Some new hardware and toilet.
На фото: маленький туалет в классическом стиле с фасадами с выступающей филенкой, зелеными фасадами, раздельным унитазом, белыми стенами, мраморным полом, врезной раковиной, мраморной столешницей, серым полом, белой столешницей и встроенной тумбой для на участке и в саду
На фото: маленький туалет в классическом стиле с фасадами с выступающей филенкой, зелеными фасадами, раздельным унитазом, белыми стенами, мраморным полом, врезной раковиной, мраморной столешницей, серым полом, белой столешницей и встроенной тумбой для на участке и в саду

Свежая идея для дизайна: большой туалет в стиле неоклассика (современная классика) с светлыми деревянными фасадами, серой плиткой, светлым паркетным полом, накладной раковиной, коричневым полом, встроенной тумбой, керамической плиткой и серыми стенами - отличное фото интерьера

Thoughtful details make this small powder room renovation uniquely beautiful. Due to its location partially under a stairway it has several unusual angles. We used those angles to have a vanity custom built to fit. The new vanity allows room for a beautiful textured sink with widespread faucet, space for items on top, plus closed and open storage below the brown, gold and off-white quartz countertop. Unique molding and a burled maple effect finish this custom piece.
Classic toile (a printed design depicting a scene) was inspiration for the large print blue floral wallpaper that is thoughtfully placed for impact when the door is open. Smokey mercury glass inspired the romantic overhead light fixture and hardware style. The room is topped off by the original crown molding, plus trim that we added directly onto the ceiling, with wallpaper inside that creates an inset look.

Свежая идея для дизайна: маленький туалет в стиле модернизм с унитазом-моноблоком, серой плиткой, керамогранитной плиткой, серыми стенами, светлым паркетным полом, настольной раковиной, столешницей из искусственного кварца, серым полом и белой столешницей для на участке и в саду - отличное фото интерьера

Пример оригинального дизайна: маленький туалет в стиле модернизм с фасадами островного типа, черными фасадами, унитазом-моноблоком, желтой плиткой, плиткой из листового камня, зелеными стенами, светлым паркетным полом, врезной раковиной, столешницей из искусственного кварца, коричневым полом и белой столешницей для на участке и в саду
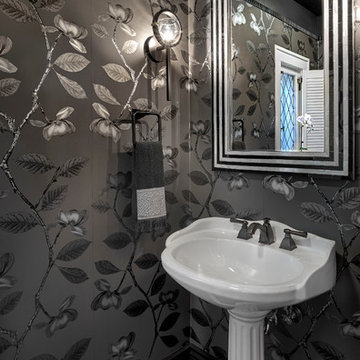
Стильный дизайн: туалет среднего размера в стиле неоклассика (современная классика) с раздельным унитазом, серыми стенами, мраморным полом, раковиной с пьедесталом и черным полом - последний тренд

The powder room combines several different textures: the gray stone accent wall, the grasscloth walls and the live-edge slab we used to compliment the contemporary vessel sink. A custom mirror was made to play off the silver tones of the hardware. A modern lighting fixture was installed horizontally to play with the asymmetrical feel in the room.

Авторы проекта: Ведран Бркич, Лидия Бркич и Анна Гармаш
Фотограф: Сергей Красюк
Свежая идея для дизайна: маленький туалет в современном стиле с плоскими фасадами, черными фасадами, серой плиткой, мраморной плиткой, мраморным полом, мраморной столешницей, бежевым полом, черной столешницей и настольной раковиной для на участке и в саду - отличное фото интерьера
Свежая идея для дизайна: маленький туалет в современном стиле с плоскими фасадами, черными фасадами, серой плиткой, мраморной плиткой, мраморным полом, мраморной столешницей, бежевым полом, черной столешницей и настольной раковиной для на участке и в саду - отличное фото интерьера
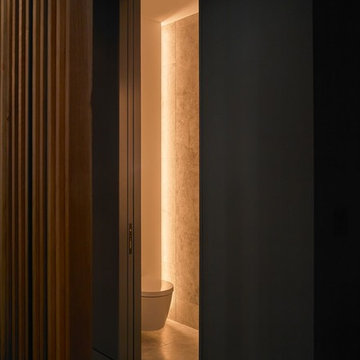
The powder room is tucked beside the stairs, and lit with hidden cove lights, meant to give a warm, soft glow. The floor tile that folds up the wall, washed with a warm glow it becomes an architectural night-light as you head up to bed.
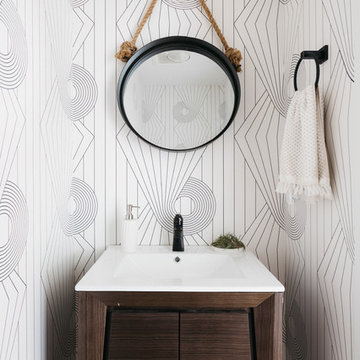
Virtually Here Studios
Идея дизайна: маленький туалет в стиле неоклассика (современная классика) с темными деревянными фасадами, белыми стенами, светлым паркетным полом, монолитной раковиной, плоскими фасадами и белой столешницей для на участке и в саду
Идея дизайна: маленький туалет в стиле неоклассика (современная классика) с темными деревянными фасадами, белыми стенами, светлым паркетным полом, монолитной раковиной, плоскими фасадами и белой столешницей для на участке и в саду

Built in 1925, this 15-story neo-Renaissance cooperative building is located on Fifth Avenue at East 93rd Street in Carnegie Hill. The corner penthouse unit has terraces on four sides, with views directly over Central Park and the city skyline beyond.
The project involved a gut renovation inside and out, down to the building structure, to transform the existing one bedroom/two bathroom layout into a two bedroom/three bathroom configuration which was facilitated by relocating the kitchen into the center of the apartment.
The new floor plan employs layers to organize space from living and lounge areas on the West side, through cooking and dining space in the heart of the layout, to sleeping quarters on the East side. A glazed entry foyer and steel clad “pod”, act as a threshold between the first two layers.
All exterior glazing, windows and doors were replaced with modern units to maximize light and thermal performance. This included erecting three new glass conservatories to create additional conditioned interior space for the Living Room, Dining Room and Master Bedroom respectively.
Materials for the living areas include bronzed steel, dark walnut cabinetry and travertine marble contrasted with whitewashed Oak floor boards, honed concrete tile, white painted walls and floating ceilings. The kitchen and bathrooms are formed from white satin lacquer cabinetry, marble, back-painted glass and Venetian plaster. Exterior terraces are unified with the conservatories by large format concrete paving and a continuous steel handrail at the parapet wall.
Photography by www.petermurdockphoto.com

Glowing white onyx wall and vanity in the Powder.
Kim Pritchard Photography
Свежая идея для дизайна: большой туалет в современном стиле с плоскими фасадами, коричневыми фасадами, унитазом-моноблоком, белой плиткой, плиткой из листового камня, мраморным полом, настольной раковиной, столешницей из оникса и бежевым полом - отличное фото интерьера
Свежая идея для дизайна: большой туалет в современном стиле с плоскими фасадами, коричневыми фасадами, унитазом-моноблоком, белой плиткой, плиткой из листового камня, мраморным полом, настольной раковиной, столешницей из оникса и бежевым полом - отличное фото интерьера

A powder rm featuring Arte Wallcoverings 48103 Masquerade Uni installed by Drop Wallcoverings, Calgary Wallpaper Installer. Interior Design by Cridland Associates. Photography by Lindsay Nichols Photography. Contractor/Build by Triangle Enterprises.
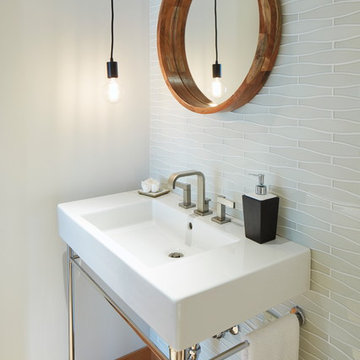
Sally Painter Photography
Идея дизайна: большой туалет в современном стиле с белой плиткой, стеклянной плиткой, белыми стенами, светлым паркетным полом, консольной раковиной и бежевым полом
Идея дизайна: большой туалет в современном стиле с белой плиткой, стеклянной плиткой, белыми стенами, светлым паркетным полом, консольной раковиной и бежевым полом
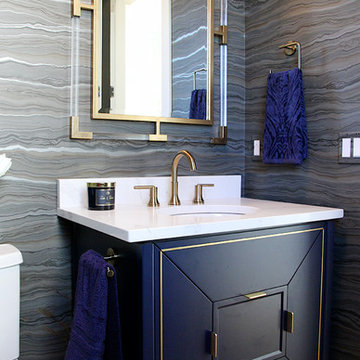
Свежая идея для дизайна: туалет в стиле неоклассика (современная классика) с фасадами островного типа, синими фасадами, разноцветными стенами, светлым паркетным полом, врезной раковиной и бежевым полом - отличное фото интерьера

На фото: туалет среднего размера в современном стиле с плоскими фасадами, черными фасадами, инсталляцией, серыми стенами, светлым паркетным полом, настольной раковиной и бежевым полом
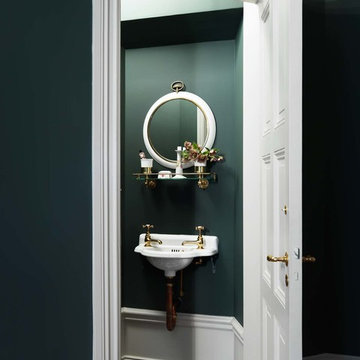
Jonas Ingerstedt
Источник вдохновения для домашнего уюта: туалет в стиле фьюжн с зелеными стенами, мраморным полом и подвесной раковиной
Источник вдохновения для домашнего уюта: туалет в стиле фьюжн с зелеными стенами, мраморным полом и подвесной раковиной
Туалет с светлым паркетным полом и мраморным полом – фото дизайна интерьера
5