Туалет с белой плиткой и светлым паркетным полом – фото дизайна интерьера
Сортировать:
Бюджет
Сортировать:Популярное за сегодня
1 - 20 из 293 фото
1 из 3

Eye-Land: Named for the expansive white oak savanna views, this beautiful 5,200-square foot family home offers seamless indoor/outdoor living with five bedrooms and three baths, and space for two more bedrooms and a bathroom.
The site posed unique design challenges. The home was ultimately nestled into the hillside, instead of placed on top of the hill, so that it didn’t dominate the dramatic landscape. The openness of the savanna exposes all sides of the house to the public, which required creative use of form and materials. The home’s one-and-a-half story form pays tribute to the site’s farming history. The simplicity of the gable roof puts a modern edge on a traditional form, and the exterior color palette is limited to black tones to strike a stunning contrast to the golden savanna.
The main public spaces have oversized south-facing windows and easy access to an outdoor terrace with views overlooking a protected wetland. The connection to the land is further strengthened by strategically placed windows that allow for views from the kitchen to the driveway and auto court to see visitors approach and children play. There is a formal living room adjacent to the front entry for entertaining and a separate family room that opens to the kitchen for immediate family to gather before and after mealtime.

The powder room is dramatic update to the old and Corian vanity. The original mirror was cut and stacked vertically on stand-offs with new floor-to-ceiling back lighting. The custom 14K gold back splash adds and artistic quality. The figured walnut panel is actually a working drawer and the vanity floats off the wall.

Пример оригинального дизайна: большой туалет в современном стиле с унитазом-моноблоком, белой плиткой, мраморной плиткой, белыми стенами, светлым паркетным полом, раковиной с несколькими смесителями и столешницей из бетона
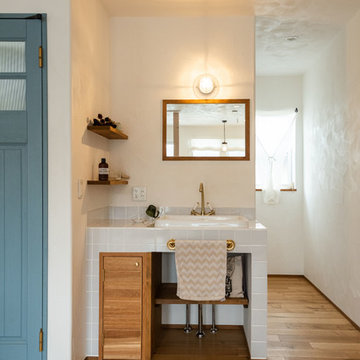
セカンドリビングとマッチした洗面
Идея дизайна: туалет в стиле кантри с белой плиткой, белыми стенами, светлым паркетным полом, столешницей из плитки, бежевым полом, белой столешницей, плоскими фасадами, фасадами цвета дерева среднего тона и накладной раковиной
Идея дизайна: туалет в стиле кантри с белой плиткой, белыми стенами, светлым паркетным полом, столешницей из плитки, бежевым полом, белой столешницей, плоскими фасадами, фасадами цвета дерева среднего тона и накладной раковиной

An Italian limestone tile, called “Raw”, with an interesting rugged hewn face provides the backdrop for a room where simplicity reigns. The pure geometries expressed in the perforated doors, the mirror, and the vanity play against the baroque plan of the room, the hanging organic sculptures and the bent wood planters.

Parisian Powder Room- dramatic lines in black and white create a welcome viewpoint for this powder room entry.
Источник вдохновения для домашнего уюта: туалет среднего размера в стиле неоклассика (современная классика) с фасадами островного типа, бежевыми фасадами, унитазом-моноблоком, белой плиткой, мраморной плиткой, серыми стенами, светлым паркетным полом, врезной раковиной, мраморной столешницей, коричневым полом и черной столешницей
Источник вдохновения для домашнего уюта: туалет среднего размера в стиле неоклассика (современная классика) с фасадами островного типа, бежевыми фасадами, унитазом-моноблоком, белой плиткой, мраморной плиткой, серыми стенами, светлым паркетным полом, врезной раковиной, мраморной столешницей, коричневым полом и черной столешницей

На фото: большой туалет в средиземноморском стиле с фасадами островного типа, коричневыми фасадами, белой плиткой, бежевыми стенами, светлым паркетным полом, монолитной раковиной, мраморной столешницей и белой столешницей

The powder room is placed perfectly for great room guests to use. Photography by Diana Todorova
Свежая идея для дизайна: туалет среднего размера в морском стиле с фасадами с декоративным кантом, белыми фасадами, унитазом-моноблоком, белой плиткой, белыми стенами, светлым паркетным полом, врезной раковиной, мраморной столешницей, бежевым полом и серой столешницей - отличное фото интерьера
Свежая идея для дизайна: туалет среднего размера в морском стиле с фасадами с декоративным кантом, белыми фасадами, унитазом-моноблоком, белой плиткой, белыми стенами, светлым паркетным полом, врезной раковиной, мраморной столешницей, бежевым полом и серой столешницей - отличное фото интерьера
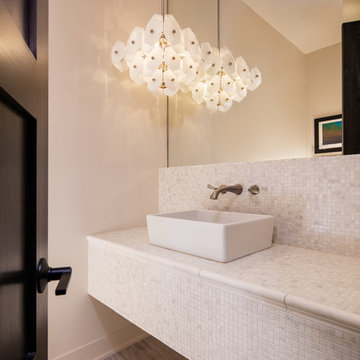
Tom Grady
Пример оригинального дизайна: туалет в стиле неоклассика (современная классика) с бежевой плиткой, белой плиткой, плиткой мозаикой, бежевыми стенами, светлым паркетным полом, настольной раковиной, столешницей из плитки и белой столешницей
Пример оригинального дизайна: туалет в стиле неоклассика (современная классика) с бежевой плиткой, белой плиткой, плиткой мозаикой, бежевыми стенами, светлым паркетным полом, настольной раковиной, столешницей из плитки и белой столешницей
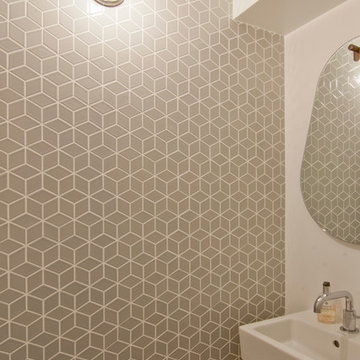
pocket door to a powder room, white oak quartersawn natural hardwood flooring, heath ceramics tile (cube mosaic), exposed bulb light, flat baseboard. pear mirror from blu dot
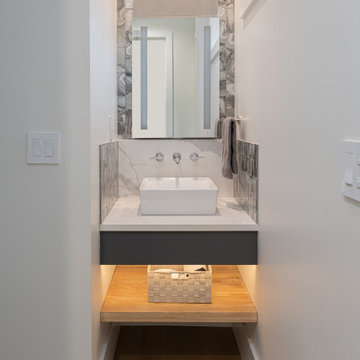
Пример оригинального дизайна: маленький туалет в стиле модернизм с открытыми фасадами, серыми фасадами, унитазом-моноблоком, белой плиткой, плиткой мозаикой, белыми стенами, светлым паркетным полом, настольной раковиной, столешницей из искусственного кварца, бежевым полом, белой столешницей и подвесной тумбой для на участке и в саду
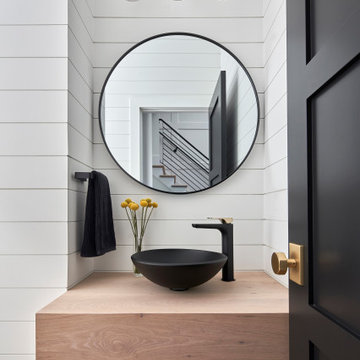
© Lassiter Photography
ReVisionCharlotte.com
Идея дизайна: большой туалет в стиле модернизм с светлыми деревянными фасадами, белой плиткой, белыми стенами, светлым паркетным полом, настольной раковиной, столешницей из дерева, коричневой столешницей и подвесной тумбой
Идея дизайна: большой туалет в стиле модернизм с светлыми деревянными фасадами, белой плиткой, белыми стенами, светлым паркетным полом, настольной раковиной, столешницей из дерева, коричневой столешницей и подвесной тумбой
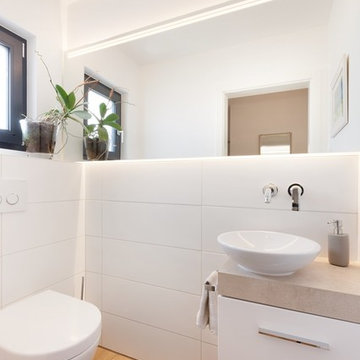
Die schmucke Gäste-Toilette ist schön hell und modern eingerichtet.
Пример оригинального дизайна: маленький туалет в современном стиле с плоскими фасадами, белыми фасадами, раздельным унитазом, белой плиткой, керамической плиткой, белыми стенами, светлым паркетным полом, настольной раковиной, столешницей из талькохлорита, коричневым полом и коричневой столешницей для на участке и в саду
Пример оригинального дизайна: маленький туалет в современном стиле с плоскими фасадами, белыми фасадами, раздельным унитазом, белой плиткой, керамической плиткой, белыми стенами, светлым паркетным полом, настольной раковиной, столешницей из талькохлорита, коричневым полом и коричневой столешницей для на участке и в саду

Builder: Mike Schaap Builders
Photographer: Ashley Avila Photography
Both chic and sleek, this streamlined Art Modern-influenced home is the equivalent of a work of contemporary sculpture and includes many of the features of this cutting-edge style, including a smooth wall surface, horizontal lines, a flat roof and an enduring asymmetrical appeal. Updated amenities include large windows on both stories with expansive views that make it perfect for lakefront lots, with stone accents, floor plan and overall design that are anything but traditional.
Inside, the floor plan is spacious and airy. The 2,200-square foot first level features an open plan kitchen and dining area, a large living room with two story windows, a convenient laundry room and powder room and an inviting screened in porch that measures almost 400 square feet perfect for reading or relaxing. The three-car garage is also oversized, with almost 1,000 square feet of storage space. The other levels are equally roomy, with almost 2,000 square feet of living space in the lower level, where a family room with 10-foot ceilings, guest bedroom and bath, game room with shuffleboard and billiards are perfect for entertaining. Upstairs, the second level has more than 2,100 square feet and includes a large master bedroom suite complete with a spa-like bath with double vanity, a playroom and two additional family bedrooms with baths.
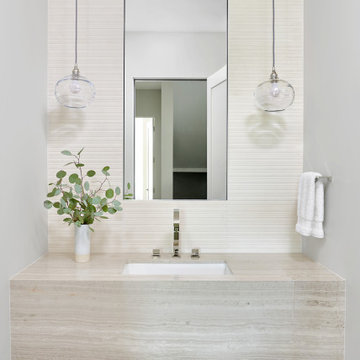
Powder room in Carbondale Colorado.
Источник вдохновения для домашнего уюта: большой туалет в стиле неоклассика (современная классика) с белой плиткой, керамической плиткой, серыми стенами, светлым паркетным полом, врезной раковиной, столешницей из известняка, коричневым полом, серой столешницей и подвесной тумбой
Источник вдохновения для домашнего уюта: большой туалет в стиле неоклассика (современная классика) с белой плиткой, керамической плиткой, серыми стенами, светлым паркетным полом, врезной раковиной, столешницей из известняка, коричневым полом, серой столешницей и подвесной тумбой

Traditionally, a powder room in a house, also known as a half bath or guest bath, is a small bathroom that typically contains only a toilet and a sink, but no shower or bathtub. It is typically located on the first floor of a home, near a common area such as a living room or dining room. It serves as a convenient space for guests to use. Despite its small size, a powder room can still make a big impact in terms of design and style.
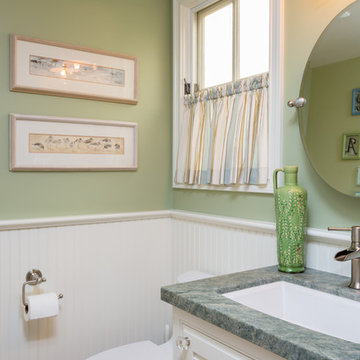
A beach-themed powder room with real tongue and groove wainscot. The light green and white color scheme combined with the marble countertops give this bathroom an airy, clean feeling.
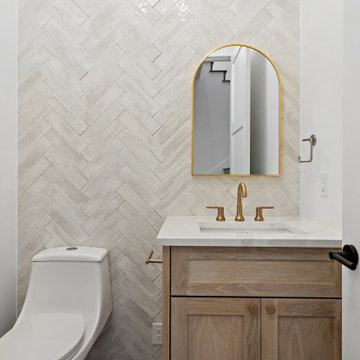
Powder room with white herringbone tile wall, light wood cabinet and gold arched mirror.
Идея дизайна: туалет в стиле кантри с фасадами в стиле шейкер, светлыми деревянными фасадами, инсталляцией, белой плиткой, светлым паркетным полом, врезной раковиной, белой столешницей и встроенной тумбой
Идея дизайна: туалет в стиле кантри с фасадами в стиле шейкер, светлыми деревянными фасадами, инсталляцией, белой плиткой, светлым паркетным полом, врезной раковиной, белой столешницей и встроенной тумбой

Пример оригинального дизайна: туалет в современном стиле с белой плиткой, белыми стенами, светлым паркетным полом, настольной раковиной, столешницей из дерева, бежевым полом и серой столешницей
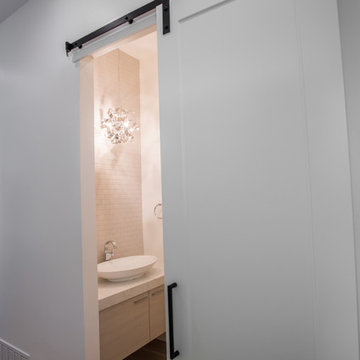
Beautiful touches to add to your home’s powder room! Although small, these rooms are great for getting creative. We introduced modern vessel sinks, floating vanities, and textured wallpaper for an upscale flair to these powder rooms.
Project designed by Denver, Colorado interior designer Margarita Bravo. She serves Denver as well as surrounding areas such as Cherry Hills Village, Englewood, Greenwood Village, and Bow Mar.
For more about MARGARITA BRAVO, click here: https://www.margaritabravo.com/
Туалет с белой плиткой и светлым паркетным полом – фото дизайна интерьера
1