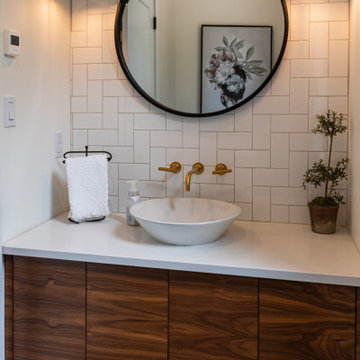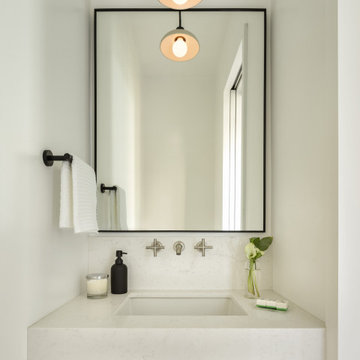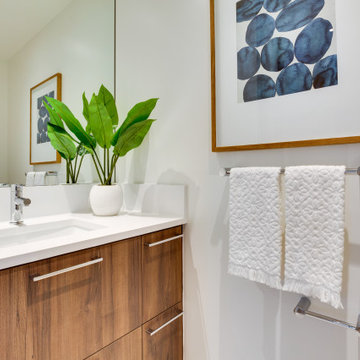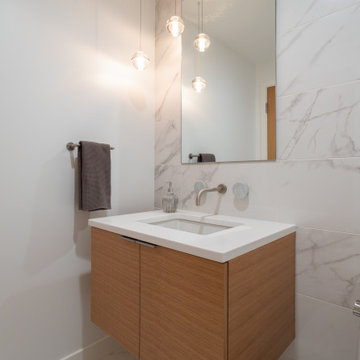Туалет с столешницей из травертина и столешницей из искусственного кварца – фото дизайна интерьера
Сортировать:
Бюджет
Сортировать:Популярное за сегодня
21 - 40 из 5 833 фото
1 из 3

Идея дизайна: маленький туалет в стиле неоклассика (современная классика) с плоскими фасадами, фасадами цвета дерева среднего тона, унитазом-моноблоком, белой плиткой, керамогранитной плиткой, белыми стенами, полом из керамогранита, столешницей из искусственного кварца, черным полом, белой столешницей, подвесной тумбой и настольной раковиной для на участке и в саду

Compact powder room with floating vanity and wall mounted plumbing fixtures.
Стильный дизайн: маленький туалет в стиле модернизм с плоскими фасадами, светлыми деревянными фасадами, инсталляцией, белыми стенами, паркетным полом среднего тона, врезной раковиной, столешницей из искусственного кварца, белой столешницей и подвесной тумбой для на участке и в саду - последний тренд
Стильный дизайн: маленький туалет в стиле модернизм с плоскими фасадами, светлыми деревянными фасадами, инсталляцией, белыми стенами, паркетным полом среднего тона, врезной раковиной, столешницей из искусственного кварца, белой столешницей и подвесной тумбой для на участке и в саду - последний тренд

This project was not only full of many bathrooms but also many different aesthetics. The goals were fourfold, create a new master suite, update the basement bath, add a new powder bath and my favorite, make them all completely different aesthetics.
Primary Bath-This was originally a small 60SF full bath sandwiched in between closets and walls of built-in cabinetry that blossomed into a 130SF, five-piece primary suite. This room was to be focused on a transitional aesthetic that would be adorned with Calcutta gold marble, gold fixtures and matte black geometric tile arrangements.
Powder Bath-A new addition to the home leans more on the traditional side of the transitional movement using moody blues and greens accented with brass. A fun play was the asymmetry of the 3-light sconce brings the aesthetic more to the modern side of transitional. My favorite element in the space, however, is the green, pink black and white deco tile on the floor whose colors are reflected in the details of the Australian wallpaper.
Hall Bath-Looking to touch on the home's 70's roots, we went for a mid-mod fresh update. Black Calcutta floors, linear-stacked porcelain tile, mixed woods and strong black and white accents. The green tile may be the star but the matte white ribbed tiles in the shower and behind the vanity are the true unsung heroes.

Bel Air - Serene Elegance. This collection was designed with cool tones and spa-like qualities to create a space that is timeless and forever elegant.

Navy and white transitional bathroom.
На фото: большой туалет в стиле неоклассика (современная классика) с фасадами в стиле шейкер, синими фасадами, раздельным унитазом, белой плиткой, мраморной плиткой, серыми стенами, мраморным полом, врезной раковиной, столешницей из искусственного кварца, белым полом, белой столешницей и встроенной тумбой с
На фото: большой туалет в стиле неоклассика (современная классика) с фасадами в стиле шейкер, синими фасадами, раздельным унитазом, белой плиткой, мраморной плиткой, серыми стенами, мраморным полом, врезной раковиной, столешницей из искусственного кварца, белым полом, белой столешницей и встроенной тумбой с

Пример оригинального дизайна: маленький туалет в стиле ретро с плоскими фасадами, коричневыми фасадами, унитазом-моноблоком, черно-белой плиткой, керамической плиткой, светлым паркетным полом, настольной раковиной, столешницей из искусственного кварца, коричневым полом, белой столешницей, подвесной тумбой и обоями на стенах для на участке и в саду

With adjacent neighbors within a fairly dense section of Paradise Valley, Arizona, C.P. Drewett sought to provide a tranquil retreat for a new-to-the-Valley surgeon and his family who were seeking the modernism they loved though had never lived in. With a goal of consuming all possible site lines and views while maintaining autonomy, a portion of the house — including the entry, office, and master bedroom wing — is subterranean. This subterranean nature of the home provides interior grandeur for guests but offers a welcoming and humble approach, fully satisfying the clients requests.
While the lot has an east-west orientation, the home was designed to capture mainly north and south light which is more desirable and soothing. The architecture’s interior loftiness is created with overlapping, undulating planes of plaster, glass, and steel. The woven nature of horizontal planes throughout the living spaces provides an uplifting sense, inviting a symphony of light to enter the space. The more voluminous public spaces are comprised of stone-clad massing elements which convert into a desert pavilion embracing the outdoor spaces. Every room opens to exterior spaces providing a dramatic embrace of home to natural environment.
Grand Award winner for Best Interior Design of a Custom Home
The material palette began with a rich, tonal, large-format Quartzite stone cladding. The stone’s tones gaveforth the rest of the material palette including a champagne-colored metal fascia, a tonal stucco system, and ceilings clad with hemlock, a tight-grained but softer wood that was tonally perfect with the rest of the materials. The interior case goods and wood-wrapped openings further contribute to the tonal harmony of architecture and materials.
Grand Award Winner for Best Indoor Outdoor Lifestyle for a Home This award-winning project was recognized at the 2020 Gold Nugget Awards with two Grand Awards, one for Best Indoor/Outdoor Lifestyle for a Home, and another for Best Interior Design of a One of a Kind or Custom Home.
At the 2020 Design Excellence Awards and Gala presented by ASID AZ North, Ownby Design received five awards for Tonal Harmony. The project was recognized for 1st place – Bathroom; 3rd place – Furniture; 1st place – Kitchen; 1st place – Outdoor Living; and 2nd place – Residence over 6,000 square ft. Congratulations to Claire Ownby, Kalysha Manzo, and the entire Ownby Design team.
Tonal Harmony was also featured on the cover of the July/August 2020 issue of Luxe Interiors + Design and received a 14-page editorial feature entitled “A Place in the Sun” within the magazine.

Источник вдохновения для домашнего уюта: маленький туалет в классическом стиле с белыми фасадами, столешницей из искусственного кварца, белой столешницей, напольной тумбой и обоями на стенах для на участке и в саду

We picked out the sleek finishes and furniture in this new build Austin home to suit the client’s brief for a modern, yet comfortable home:
---
Project designed by Sara Barney’s Austin interior design studio BANDD DESIGN. They serve the entire Austin area and its surrounding towns, with an emphasis on Round Rock, Lake Travis, West Lake Hills, and Tarrytown.
For more about BANDD DESIGN, click here: https://bandddesign.com/
To learn more about this project, click here: https://bandddesign.com/chloes-bloom-new-build/

The powder with its dark blue walls and glass vessel sink perfectly reinforce the feeling of the beach and water.
It's also a perfect backdrop for future artwork.

На фото: маленький туалет в современном стиле с фасадами с утопленной филенкой, светлыми деревянными фасадами, унитазом-моноблоком, белой плиткой, керамической плиткой, полом из керамической плитки, врезной раковиной, столешницей из искусственного кварца, белым полом, белой столешницей и подвесной тумбой для на участке и в саду с

Источник вдохновения для домашнего уюта: маленький туалет в стиле модернизм с плоскими фасадами, темными деревянными фасадами, унитазом-моноблоком, серой плиткой, мраморной плиткой, белыми стенами, полом из керамогранита, монолитной раковиной, столешницей из искусственного кварца, серым полом и белой столешницей для на участке и в саду

Свежая идея для дизайна: туалет среднего размера в стиле модернизм с плоскими фасадами, темными деревянными фасадами, белыми стенами, врезной раковиной, столешницей из искусственного кварца, белой столешницей и встроенной тумбой - отличное фото интерьера

Источник вдохновения для домашнего уюта: туалет среднего размера в современном стиле с фасадами в стиле шейкер, синими фасадами, синими стенами, полом из керамогранита, врезной раковиной, столешницей из искусственного кварца, серым полом и белой столешницей

На фото: маленький туалет в стиле неоклассика (современная классика) с унитазом-моноблоком, белыми стенами, темным паркетным полом, консольной раковиной, столешницей из искусственного кварца, коричневым полом и белой столешницей для на участке и в саду

Compact Powder Bath big on style. Modern wallpaper mixed with traditional fixtures and custom vanity.
Идея дизайна: маленький туалет в стиле неоклассика (современная классика) с фасадами островного типа, черными фасадами, унитазом-моноблоком, черными стенами, врезной раковиной, столешницей из искусственного кварца, белой столешницей, паркетным полом среднего тона и коричневым полом для на участке и в саду
Идея дизайна: маленький туалет в стиле неоклассика (современная классика) с фасадами островного типа, черными фасадами, унитазом-моноблоком, черными стенами, врезной раковиной, столешницей из искусственного кварца, белой столешницей, паркетным полом среднего тона и коричневым полом для на участке и в саду

photography: Viktor Ramos
На фото: маленький туалет в стиле модернизм с плоскими фасадами, светлыми деревянными фасадами, унитазом-моноблоком, белой плиткой, керамической плиткой, белыми стенами, полом из керамогранита, врезной раковиной, столешницей из искусственного кварца, белым полом и белой столешницей для на участке и в саду с
На фото: маленький туалет в стиле модернизм с плоскими фасадами, светлыми деревянными фасадами, унитазом-моноблоком, белой плиткой, керамической плиткой, белыми стенами, полом из керамогранита, врезной раковиной, столешницей из искусственного кварца, белым полом и белой столешницей для на участке и в саду с

This pretty powder bath is part of a whole house design and renovation by Haven Design and Construction. The herringbone marble flooring provides a subtle pattern that reflects the gray and white color scheme of this elegant powder bath. A soft gray wallpaper with beaded octagon geometric design provides sophistication to the tiny jewelbox powder room, while the gold and glass chandelier adds drama. The furniture detailing of the custom vanity cabinet adds further detail. This powder bath is sure to impress guests.

This gem of a house was built in the 1950s, when its neighborhood undoubtedly felt remote. The university footprint has expanded in the 70 years since, however, and today this home sits on prime real estate—easy biking and reasonable walking distance to campus.
When it went up for sale in 2017, it was largely unaltered. Our clients purchased it to renovate and resell, and while we all knew we'd need to add square footage to make it profitable, we also wanted to respect the neighborhood and the house’s own history. Swedes have a word that means “just the right amount”: lagom. It is a guiding philosophy for us at SYH, and especially applied in this renovation. Part of the soul of this house was about living in just the right amount of space. Super sizing wasn’t a thing in 1950s America. So, the solution emerged: keep the original rectangle, but add an L off the back.
With no owner to design with and for, SYH created a layout to appeal to the masses. All public spaces are the back of the home--the new addition that extends into the property’s expansive backyard. A den and four smallish bedrooms are atypically located in the front of the house, in the original 1500 square feet. Lagom is behind that choice: conserve space in the rooms where you spend most of your time with your eyes shut. Put money and square footage toward the spaces in which you mostly have your eyes open.
In the studio, we started calling this project the Mullet Ranch—business up front, party in the back. The front has a sleek but quiet effect, mimicking its original low-profile architecture street-side. It’s very Hoosier of us to keep appearances modest, we think. But get around to the back, and surprise! lofted ceilings and walls of windows. Gorgeous.

Пример оригинального дизайна: маленький туалет в стиле модернизм с стеклянными фасадами, серыми фасадами, инсталляцией, белой плиткой, керамогранитной плиткой, белыми стенами, полом из керамической плитки, настольной раковиной, столешницей из искусственного кварца, серым полом и белой столешницей для на участке и в саду
Туалет с столешницей из травертина и столешницей из искусственного кварца – фото дизайна интерьера
2