Туалет с столешницей из талькохлорита и столешницей из травертина – фото дизайна интерьера
Сортировать:
Бюджет
Сортировать:Популярное за сегодня
61 - 80 из 241 фото
1 из 3
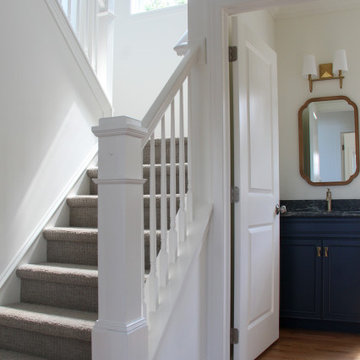
Источник вдохновения для домашнего уюта: туалет в стиле неоклассика (современная классика) с столешницей из талькохлорита, встроенной тумбой и синими фасадами
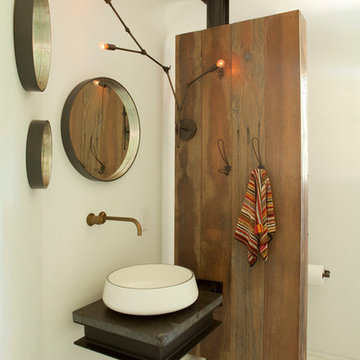
This plaster-walled powder room glows with light from its single window. Coved marble base and a radiused transition between the plaster walls and ceiling accentuate the visual impact of the free-standing sink. The sink, wall sconce, and towel holders are supported by a blackened structural steel column and cantilevered shelf, the latter capped with a natural soapstone slab top. PDA used richly toned reclaimed lumber to create a screen on the post - offering privacy to the toilet area beyond. Wall mirrors by interior designer Cristi Conaway, whose furniture and decorative talents are seen throughout this house!
Photo Credit: Undine Prohl
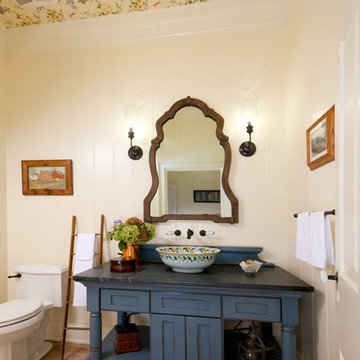
Country charm carries into the redesigned powder room, featuring custom vanity, wood planked walls, handpainted vessel bowl sink. Photo byCraig Thompson

На фото: туалет среднего размера в современном стиле с плоскими фасадами, темными деревянными фасадами, серой плиткой, мраморной плиткой, бежевыми стенами, темным паркетным полом, настольной раковиной, столешницей из талькохлорита и коричневым полом
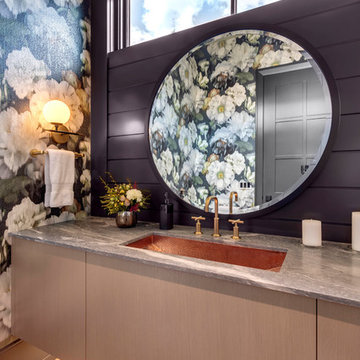
Zoonmedia
Источник вдохновения для домашнего уюта: туалет в стиле кантри с черными стенами, светлым паркетным полом, врезной раковиной, столешницей из талькохлорита, серой столешницей, плоскими фасадами, светлыми деревянными фасадами и бежевым полом
Источник вдохновения для домашнего уюта: туалет в стиле кантри с черными стенами, светлым паркетным полом, врезной раковиной, столешницей из талькохлорита, серой столешницей, плоскими фасадами, светлыми деревянными фасадами и бежевым полом
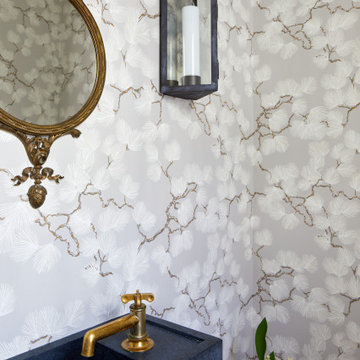
The first floor powder room is rather tight and necessitated a small but beautiful sink.
Свежая идея для дизайна: маленький туалет в стиле неоклассика (современная классика) с серыми фасадами, серыми стенами, монолитной раковиной, столешницей из талькохлорита, синей столешницей и обоями на стенах для на участке и в саду - отличное фото интерьера
Свежая идея для дизайна: маленький туалет в стиле неоклассика (современная классика) с серыми фасадами, серыми стенами, монолитной раковиной, столешницей из талькохлорита, синей столешницей и обоями на стенах для на участке и в саду - отличное фото интерьера
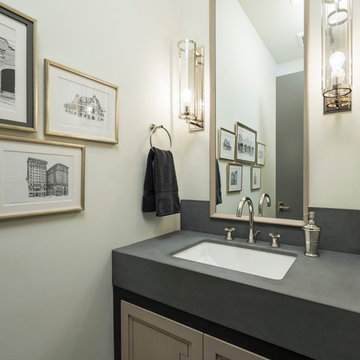
Photos: Josh Caldwell
На фото: большой туалет в современном стиле с плоскими фасадами, темными деревянными фасадами, черной плиткой, керамической плиткой, полом из керамической плитки, врезной раковиной и столешницей из талькохлорита
На фото: большой туалет в современном стиле с плоскими фасадами, темными деревянными фасадами, черной плиткой, керамической плиткой, полом из керамической плитки, врезной раковиной и столешницей из талькохлорита
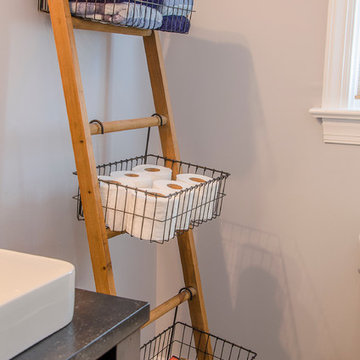
Ladder organization in the powder room/half bath remodel
На фото: туалет в стиле кантри с фасадами в стиле шейкер, темными деревянными фасадами, раздельным унитазом, серой плиткой, серыми стенами, полом из керамической плитки, настольной раковиной и столешницей из талькохлорита с
На фото: туалет в стиле кантри с фасадами в стиле шейкер, темными деревянными фасадами, раздельным унитазом, серой плиткой, серыми стенами, полом из керамической плитки, настольной раковиной и столешницей из талькохлорита с

The powder room, shown here, exists just outside the kitchen. The vanity was built out of an old end table the homeowners already had. We remodeled it to accommodate the vessel sink.

Solid rustic hickory doors with horizontal grain on floating vanity with stone vessel sink.
Photographer - Luke Cebulak
Пример оригинального дизайна: туалет в скандинавском стиле с плоскими фасадами, фасадами цвета дерева среднего тона, серой плиткой, керамической плиткой, серыми стенами, полом из керамогранита, настольной раковиной, столешницей из талькохлорита, серым полом и серой столешницей
Пример оригинального дизайна: туалет в скандинавском стиле с плоскими фасадами, фасадами цвета дерева среднего тона, серой плиткой, керамической плиткой, серыми стенами, полом из керамогранита, настольной раковиной, столешницей из талькохлорита, серым полом и серой столешницей

How do you bring a small space to the next level? Tile all the way up to the ceiling! This 3 dimensional, marble tile bounces off the wall and gives the space the wow it desires. It compliments the soapstone vanity top and the floating, custom vanity but neither get ignored.
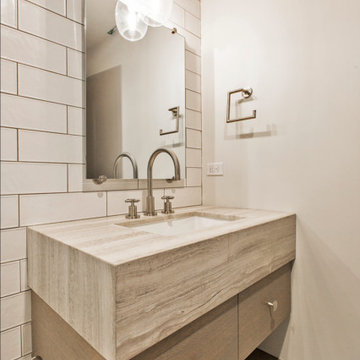
Идея дизайна: туалет среднего размера в стиле кантри с белыми стенами, серым полом, плоскими фасадами, белой плиткой, врезной раковиной, столешницей из травертина и бежевой столешницей
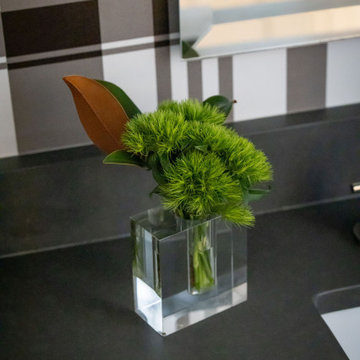
Источник вдохновения для домашнего уюта: туалет среднего размера в стиле неоклассика (современная классика) с фасадами в стиле шейкер, белыми фасадами, столешницей из талькохлорита, черной столешницей, подвесной тумбой и обоями на стенах

This small Powder Room has an outdoor theme and is wrapped in Pratt and Larson tile wainscoting. The Benjamin Moore Tuscany Green wall color above the tile gives a warm cozy feel to the space
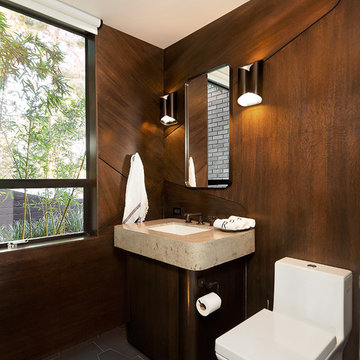
John Gaylord
Пример оригинального дизайна: туалет среднего размера в современном стиле с темными деревянными фасадами, унитазом-моноблоком, коричневыми стенами, полом из керамогранита, врезной раковиной, столешницей из травертина, серым полом и плоскими фасадами
Пример оригинального дизайна: туалет среднего размера в современном стиле с темными деревянными фасадами, унитазом-моноблоком, коричневыми стенами, полом из керамогранита, врезной раковиной, столешницей из травертина, серым полом и плоскими фасадами
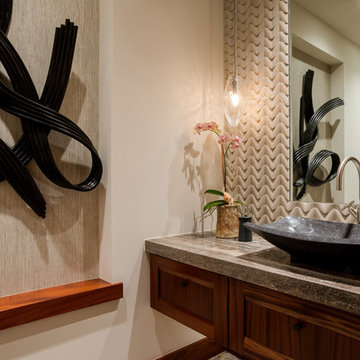
Willman Interiors is a full service Interior design firm on the Big Island of Hawaii. There is no cookie-cutter concepts in anything we do—each project is customized and imaginative. Combining artisan touches and stylish contemporary detail, we do what we do best: put elements together in ways that are fresh, gratifying, and reflective of our clients’ tastes PC : Henry Houghton
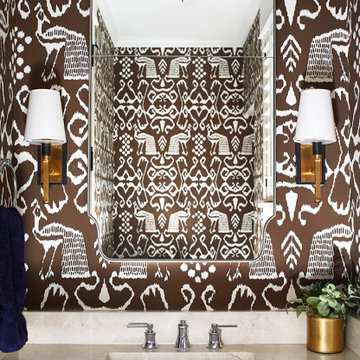
This cozy lake cottage skillfully incorporates a number of features that would normally be restricted to a larger home design. A glance of the exterior reveals a simple story and a half gable running the length of the home, enveloping the majority of the interior spaces. To the rear, a pair of gables with copper roofing flanks a covered dining area that connects to a screened porch. Inside, a linear foyer reveals a generous staircase with cascading landing. Further back, a centrally placed kitchen is connected to all of the other main level entertaining spaces through expansive cased openings. A private study serves as the perfect buffer between the homes master suite and living room. Despite its small footprint, the master suite manages to incorporate several closets, built-ins, and adjacent master bath complete with a soaker tub flanked by separate enclosures for shower and water closet. Upstairs, a generous double vanity bathroom is shared by a bunkroom, exercise space, and private bedroom. The bunkroom is configured to provide sleeping accommodations for up to 4 people. The rear facing exercise has great views of the rear yard through a set of windows that overlook the copper roof of the screened porch below.
Builder: DeVries & Onderlinde Builders
Interior Designer: Vision Interiors by Visbeen
Photographer: Ashley Avila Photography
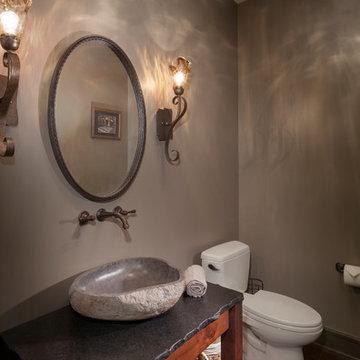
На фото: маленький туалет в стиле неоклассика (современная классика) с настольной раковиной, открытыми фасадами, фасадами цвета дерева среднего тона, столешницей из талькохлорита, унитазом-моноблоком, коричневыми стенами и темным паркетным полом для на участке и в саду
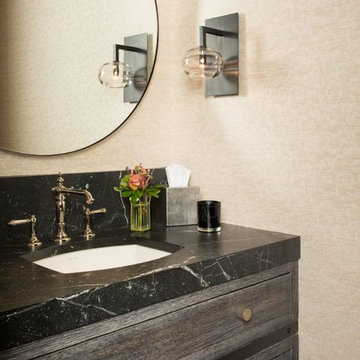
Ric Stovall
Источник вдохновения для домашнего уюта: туалет среднего размера в стиле неоклассика (современная классика) с фасадами островного типа, искусственно-состаренными фасадами, унитазом-моноблоком, бежевыми стенами, паркетным полом среднего тона, врезной раковиной, столешницей из талькохлорита и коричневым полом
Источник вдохновения для домашнего уюта: туалет среднего размера в стиле неоклассика (современная классика) с фасадами островного типа, искусственно-состаренными фасадами, унитазом-моноблоком, бежевыми стенами, паркетным полом среднего тона, врезной раковиной, столешницей из талькохлорита и коричневым полом
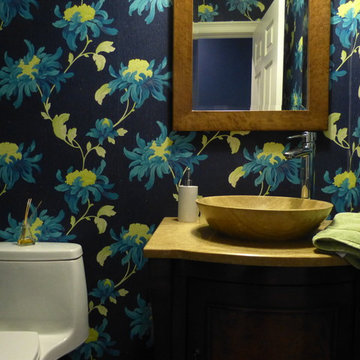
Christine Farris
Идея дизайна: маленький туалет в современном стиле с фасадами островного типа, фасадами цвета дерева среднего тона, унитазом-моноблоком, каменной плиткой, синими стенами, мраморным полом, столешницей из травертина и настольной раковиной для на участке и в саду
Идея дизайна: маленький туалет в современном стиле с фасадами островного типа, фасадами цвета дерева среднего тона, унитазом-моноблоком, каменной плиткой, синими стенами, мраморным полом, столешницей из травертина и настольной раковиной для на участке и в саду
Туалет с столешницей из талькохлорита и столешницей из травертина – фото дизайна интерьера
4