Туалет с столешницей из талькохлорита и столешницей из оникса – фото дизайна интерьера
Сортировать:
Бюджет
Сортировать:Популярное за сегодня
61 - 80 из 444 фото
1 из 3
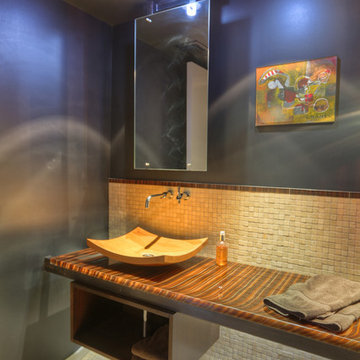
The mosaic tile floor of the powder room is wrapped up onto the steel-clad walls, creating the sense of a surface worn smooth by the passage of water [a primary function in a powder room]. A custom steel frame is used to float the entire vanity and cabinetry off the rear wall, leaving a gap to reinforce the curved wall cascading behind the vanity. [photo by : emoMedia]
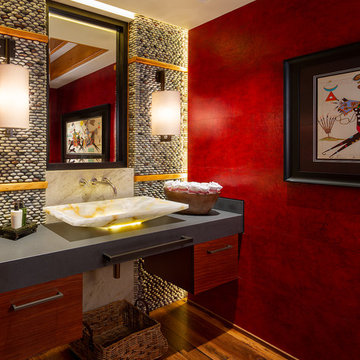
Свежая идея для дизайна: туалет среднего размера в стиле рустика с плоскими фасадами, галечной плиткой, паркетным полом среднего тона, столешницей из талькохлорита, серой столешницей, разноцветной плиткой, красными стенами и настольной раковиной - отличное фото интерьера
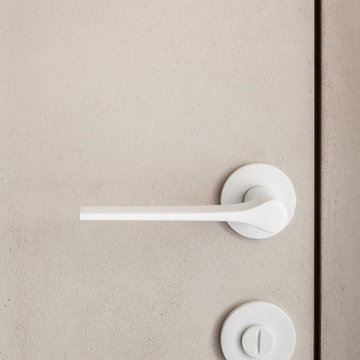
Détail de la poignée sur la porte du toilette.
Пример оригинального дизайна: маленький туалет в скандинавском стиле с фасадами с декоративным кантом, бежевыми фасадами, инсталляцией, бежевой плиткой, бежевыми стенами, врезной раковиной, столешницей из оникса, бежевой столешницей и встроенной тумбой для на участке и в саду
Пример оригинального дизайна: маленький туалет в скандинавском стиле с фасадами с декоративным кантом, бежевыми фасадами, инсталляцией, бежевой плиткой, бежевыми стенами, врезной раковиной, столешницей из оникса, бежевой столешницей и встроенной тумбой для на участке и в саду

A historic home in the Homeland neighborhood of Baltimore, MD designed for a young, modern family. Traditional detailings are complemented by modern furnishings, fixtures, and color palettes.

Идея дизайна: маленький туалет в классическом стиле с плоскими фасадами, черными фасадами, красной плиткой, каменной плиткой, бежевыми стенами, полом из травертина, настольной раковиной, столешницей из оникса и бежевым полом для на участке и в саду
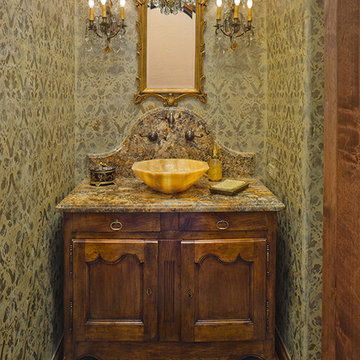
Elegant Formal Powder Room: Features an Antique Buffet, retrofitted as the vanity. Dramatic granite counter, with over scaled Camel Back style splash, anchors an Onxy Vessel Sink and wall mounted faucet. Antique crystal wall sconces and a small antique crystal chandelier add glamor to the space, along with the multi-layered Damask Patterned Faux Finish on the walls.
Michael Hart Photography www.hartphoto.com

A bright and spacious floor plan mixed with custom woodwork, artisan lighting, and natural stone accent walls offers a warm and inviting yet incredibly modern design. The organic elements merge well with the undeniably beautiful scenery, creating a cohesive interior design from the inside out.
Powder room with custom curved cabinet and floor detail. Special features include under light below cabinet that highlights onyx floor inset, custom copper mirror with asymetrical design, and a Hammerton pendant light fixture.
Designed by Design Directives, LLC., based in Scottsdale, Arizona and serving throughout Phoenix, Paradise Valley, Cave Creek, Carefree, and Sedona.
For more about Design Directives, click here: https://susanherskerasid.com/
To learn more about this project, click here: https://susanherskerasid.com/modern-napa/
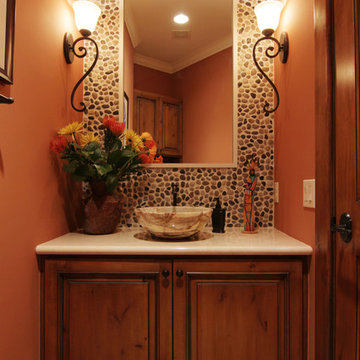
Пример оригинального дизайна: туалет среднего размера в средиземноморском стиле с фасадами с выступающей филенкой, темными деревянными фасадами, унитазом-моноблоком, бежевой плиткой, плиткой из листового камня, оранжевыми стенами, полом из керамической плитки, раковиной с пьедесталом и столешницей из талькохлорита

Стильный дизайн: туалет в стиле ретро с коричневыми стенами, настольной раковиной, столешницей из оникса, разноцветной столешницей, унитазом-моноблоком, коричневым полом и деревянными стенами - последний тренд

Interior Design by Sherri DuPont
Photography by Lori Hamilton
Свежая идея для дизайна: туалет среднего размера в современном стиле с плоскими фасадами, коричневыми фасадами, полом из керамической плитки, столешницей из оникса, коричневым полом, серой плиткой, серыми стенами, настольной раковиной и серой столешницей - отличное фото интерьера
Свежая идея для дизайна: туалет среднего размера в современном стиле с плоскими фасадами, коричневыми фасадами, полом из керамической плитки, столешницей из оникса, коричневым полом, серой плиткой, серыми стенами, настольной раковиной и серой столешницей - отличное фото интерьера
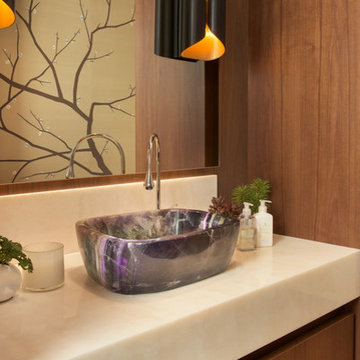
На фото: большой туалет в современном стиле с плоскими фасадами, фасадами цвета дерева среднего тона, унитазом-моноблоком, бежевыми стенами, темным паркетным полом, настольной раковиной, столешницей из оникса и коричневым полом
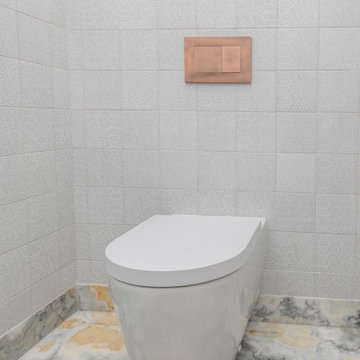
The half bath is a dreamy retreat, with Navy Blue Onyx floors and vanity, illuminated by a cloud of tulips. A Murano glass sink in creams and grays, reminiscent of a seashell’s interior, adds a sense of ceremony to hand washing. A small bundle of dogwood with blooms reflective of the lighting overhead sits by the sink, in a coppery glass vessel. The overhead lights were made with an eco resin, with petals hand splayed to mimic the natural variations found in blooming flowers. A small trinket dish designed by Michael Aram features a butterfly handle made from the shape of ginkgo leaves. Pattern tiles made in part with recycled materials line the walls, creating a field of flowers. The textural tiling adds interest, while the white color leaves a simple backdrop for the bathroom's decorative elements. A contemporary toilet with copper flush, selected for its minimal water waste. The floor was laid with minimal cuts in the navy blue onyx for a near-seamless pattern. The same onyx carries onto the vanity, casings, and baseboards.
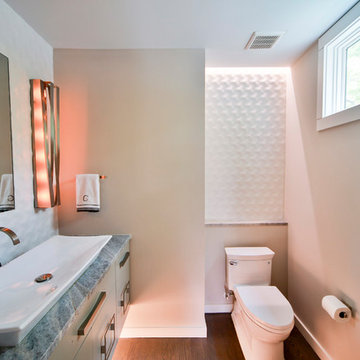
The powder room has a cove above the toilet and under cabinet lighting beneath the floating millwork. The tile has a geometric pattern/texture.
Photo - FCS Photos
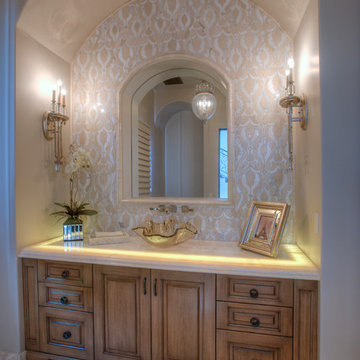
We love this bathrooms custom vanity, vessel sink, backsplash, and the backlit onyx countertop.
На фото: огромный туалет в средиземноморском стиле с фасадами островного типа, фасадами цвета дерева среднего тона, унитазом-моноблоком, бежевой плиткой, плиткой мозаикой, белыми стенами, настольной раковиной, столешницей из оникса, полом из керамогранита и белым полом с
На фото: огромный туалет в средиземноморском стиле с фасадами островного типа, фасадами цвета дерева среднего тона, унитазом-моноблоком, бежевой плиткой, плиткой мозаикой, белыми стенами, настольной раковиной, столешницей из оникса, полом из керамогранита и белым полом с
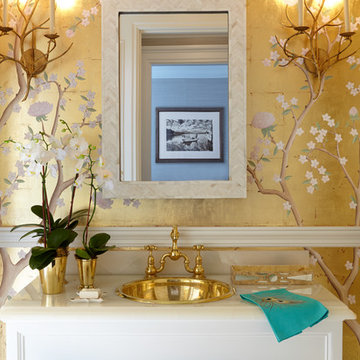
Photography by Keith Scott Morton
From grand estates, to exquisite country homes, to whole house renovations, the quality and attention to detail of a "Significant Homes" custom home is immediately apparent. Full time on-site supervision, a dedicated office staff and hand picked professional craftsmen are the team that take you from groundbreaking to occupancy. Every "Significant Homes" project represents 45 years of luxury homebuilding experience, and a commitment to quality widely recognized by architects, the press and, most of all....thoroughly satisfied homeowners. Our projects have been published in Architectural Digest 6 times along with many other publications and books. Though the lion share of our work has been in Fairfield and Westchester counties, we have built homes in Palm Beach, Aspen, Maine, Nantucket and Long Island.

Glowing white onyx wall and vanity in the Powder.
Kim Pritchard Photography
Свежая идея для дизайна: большой туалет в современном стиле с плоскими фасадами, коричневыми фасадами, унитазом-моноблоком, белой плиткой, плиткой из листового камня, мраморным полом, настольной раковиной, столешницей из оникса и бежевым полом - отличное фото интерьера
Свежая идея для дизайна: большой туалет в современном стиле с плоскими фасадами, коричневыми фасадами, унитазом-моноблоком, белой плиткой, плиткой из листового камня, мраморным полом, настольной раковиной, столешницей из оникса и бежевым полом - отличное фото интерьера

The beautiful, old barn on this Topsfield estate was at risk of being demolished. Before approaching Mathew Cummings, the homeowner had met with several architects about the structure, and they had all told her that it needed to be torn down. Thankfully, for the sake of the barn and the owner, Cummings Architects has a long and distinguished history of preserving some of the oldest timber framed homes and barns in the U.S.
Once the homeowner realized that the barn was not only salvageable, but could be transformed into a new living space that was as utilitarian as it was stunning, the design ideas began flowing fast. In the end, the design came together in a way that met all the family’s needs with all the warmth and style you’d expect in such a venerable, old building.
On the ground level of this 200-year old structure, a garage offers ample room for three cars, including one loaded up with kids and groceries. Just off the garage is the mudroom – a large but quaint space with an exposed wood ceiling, custom-built seat with period detailing, and a powder room. The vanity in the powder room features a vanity that was built using salvaged wood and reclaimed bluestone sourced right on the property.
Original, exposed timbers frame an expansive, two-story family room that leads, through classic French doors, to a new deck adjacent to the large, open backyard. On the second floor, salvaged barn doors lead to the master suite which features a bright bedroom and bath as well as a custom walk-in closet with his and hers areas separated by a black walnut island. In the master bath, hand-beaded boards surround a claw-foot tub, the perfect place to relax after a long day.
In addition, the newly restored and renovated barn features a mid-level exercise studio and a children’s playroom that connects to the main house.
From a derelict relic that was slated for demolition to a warmly inviting and beautifully utilitarian living space, this barn has undergone an almost magical transformation to become a beautiful addition and asset to this stately home.
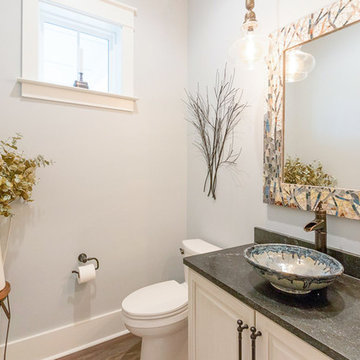
Стильный дизайн: туалет среднего размера в стиле кантри с фасадами с выступающей филенкой, белыми фасадами, раздельным унитазом, серыми стенами, темным паркетным полом, настольной раковиной, столешницей из талькохлорита, коричневым полом и черной столешницей - последний тренд
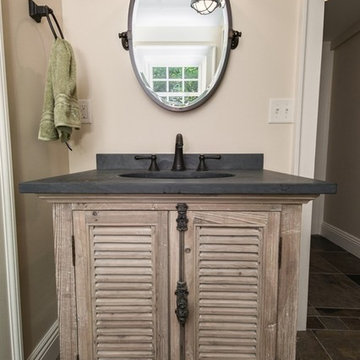
Construction: John Muolo
Photographer: Kevin Colquhoun
Стильный дизайн: маленький туалет в морском стиле с фасадами с филенкой типа жалюзи, светлыми деревянными фасадами, столешницей из талькохлорита, бежевыми стенами, полом из керамогранита и врезной раковиной для на участке и в саду - последний тренд
Стильный дизайн: маленький туалет в морском стиле с фасадами с филенкой типа жалюзи, светлыми деревянными фасадами, столешницей из талькохлорита, бежевыми стенами, полом из керамогранита и врезной раковиной для на участке и в саду - последний тренд
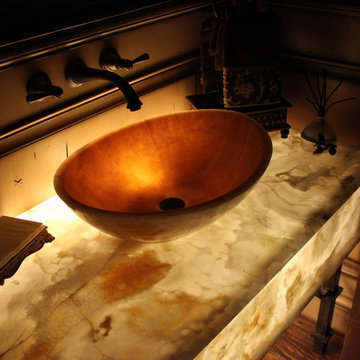
Back lit white onyx vanity top with onyx vessel sink featured in the Summit County Parade of Homes 2012.
На фото: туалет среднего размера в классическом стиле с настольной раковиной, столешницей из оникса, белой плиткой, коричневыми стенами и темным паркетным полом
На фото: туалет среднего размера в классическом стиле с настольной раковиной, столешницей из оникса, белой плиткой, коричневыми стенами и темным паркетным полом
Туалет с столешницей из талькохлорита и столешницей из оникса – фото дизайна интерьера
4