Туалет с столешницей из талькохлорита и столешницей из меди – фото дизайна интерьера
Сортировать:
Бюджет
Сортировать:Популярное за сегодня
21 - 40 из 198 фото
1 из 3
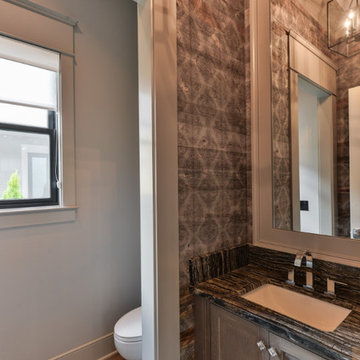
На фото: туалет в стиле неоклассика (современная классика) с фасадами в стиле шейкер, искусственно-состаренными фасадами, столешницей из талькохлорита и серой столешницей с
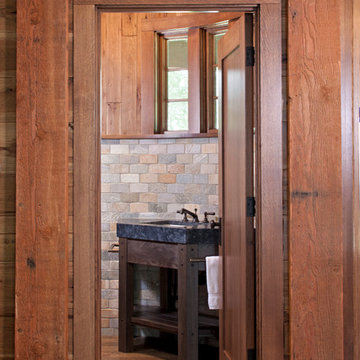
Builder: John Kraemer & Sons | Architect: TEA2 Architects | Interior Design: Marcia Morine | Photography: Landmark Photography
Свежая идея для дизайна: туалет в стиле рустика с раковиной с пьедесталом, фасадами цвета дерева среднего тона, столешницей из талькохлорита, разноцветной плиткой, каменной плиткой, коричневыми стенами и паркетным полом среднего тона - отличное фото интерьера
Свежая идея для дизайна: туалет в стиле рустика с раковиной с пьедесталом, фасадами цвета дерева среднего тона, столешницей из талькохлорита, разноцветной плиткой, каменной плиткой, коричневыми стенами и паркетным полом среднего тона - отличное фото интерьера

A beach house inspired by its surroundings and elements. Doug fir accents salvaged from the original structure and a fireplace created from stones pulled from the beach. Laid-back living in vibrant surroundings. A collaboration with Kevin Browne Architecture and Sylvain and Sevigny. Photos by Erin Little.

На фото: маленький туалет в стиле рустика с фасадами в стиле шейкер, фасадами цвета дерева среднего тона, раздельным унитазом, бежевыми стенами, полом из керамической плитки, настольной раковиной, столешницей из талькохлорита и бежевым полом для на участке и в саду
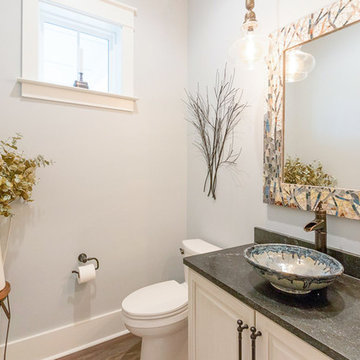
Стильный дизайн: туалет среднего размера в стиле кантри с фасадами с выступающей филенкой, белыми фасадами, раздельным унитазом, серыми стенами, темным паркетным полом, настольной раковиной, столешницей из талькохлорита, коричневым полом и черной столешницей - последний тренд
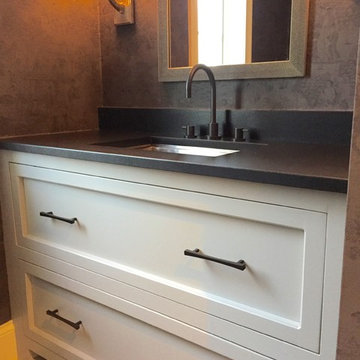
Стильный дизайн: маленький туалет в восточном стиле с серыми фасадами, коричневыми стенами, паркетным полом среднего тона, врезной раковиной, столешницей из талькохлорита и фасадами с утопленной филенкой для на участке и в саду - последний тренд
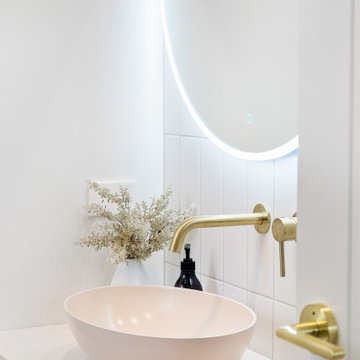
This cute powder room has lots of personality with it's soft pink sink, brushed brass fixtures, finger tiles and timber wall-hung cabinet. It's just glowing.

This gorgeous home renovation was a fun project to work on. The goal for the whole-house remodel was to infuse the home with a fresh new perspective while hinting at the traditional Mediterranean flare. We also wanted to balance the new and the old and help feature the customer’s existing character pieces. Let's begin with the custom front door, which is made with heavy distressing and a custom stain, along with glass and wrought iron hardware. The exterior sconces, dark light compliant, are rubbed bronze Hinkley with clear seedy glass and etched opal interior.
Moving on to the dining room, porcelain tile made to look like wood was installed throughout the main level. The dining room floor features a herringbone pattern inlay to define the space and add a custom touch. A reclaimed wood beam with a custom stain and oil-rubbed bronze chandelier creates a cozy and warm atmosphere.
In the kitchen, a hammered copper hood and matching undermount sink are the stars of the show. The tile backsplash is hand-painted and customized with a rustic texture, adding to the charm and character of this beautiful kitchen.
The powder room features a copper and steel vanity and a matching hammered copper framed mirror. A porcelain tile backsplash adds texture and uniqueness.
Lastly, a brick-backed hanging gas fireplace with a custom reclaimed wood mantle is the perfect finishing touch to this spectacular whole house remodel. It is a stunning transformation that truly showcases the artistry of our design and construction teams.
Project by Douglah Designs. Their Lafayette-based design-build studio serves San Francisco's East Bay areas, including Orinda, Moraga, Walnut Creek, Danville, Alamo Oaks, Diablo, Dublin, Pleasanton, Berkeley, Oakland, and Piedmont.
For more about Douglah Designs, click here: http://douglahdesigns.com/
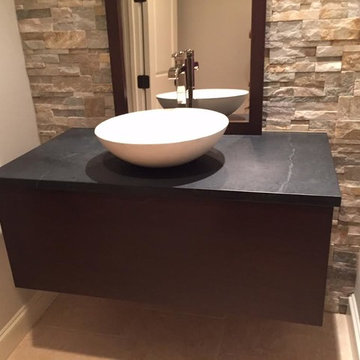
Пример оригинального дизайна: маленький туалет в современном стиле с плоскими фасадами, черными фасадами, бежевыми стенами, полом из керамической плитки, раковиной с пьедесталом, бежевой плиткой, каменной плиткой, столешницей из талькохлорита и бежевым полом для на участке и в саду
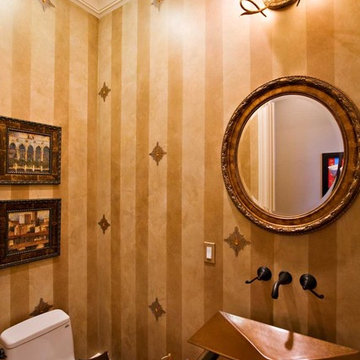
Jewel powder room with wall-mounted bronze faucets, rectangular copper sink mounted on a wooden pedestal stand crafted in our artisanal custom cabinetry shop. Although the walls look like gold striped wall paper with applied jewels, they are actually faux painted - surprise! Notice also the generous crown moulding.

How do you bring a small space to the next level? Tile all the way up to the ceiling! This 3 dimensional, marble tile bounces off the wall and gives the space the wow it desires. It compliments the soapstone vanity top and the floating, custom vanity but neither get ignored.
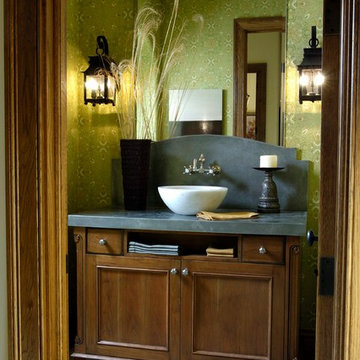
http://www.pickellbuilders.com. Photography by Linda Oyama Bryan. Furniture Style Recessed Panel Powder Room Vanity with Slate Countertop and backsplash, flagstone flooring and wall sconces.
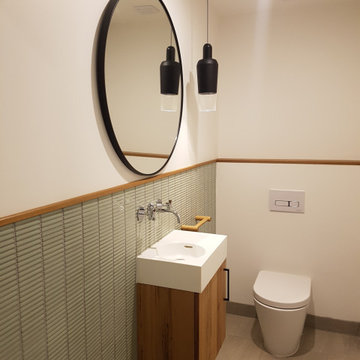
Elegant Powder Room with stunning sage green kitkat tiles, complemented with floating basin, wooden Scandiluxe accessories and black pendant light
На фото: туалет среднего размера в современном стиле с фасадами цвета дерева среднего тона, унитазом-моноблоком, зеленой плиткой, стеклянной плиткой, подвесной раковиной, столешницей из талькохлорита и подвесной тумбой с
На фото: туалет среднего размера в современном стиле с фасадами цвета дерева среднего тона, унитазом-моноблоком, зеленой плиткой, стеклянной плиткой, подвесной раковиной, столешницей из талькохлорита и подвесной тумбой с

Photo: Denison Lourenco
Стильный дизайн: туалет в классическом стиле с врезной раковиной, фасадами в стиле шейкер, белыми фасадами, столешницей из талькохлорита, унитазом-моноблоком и серой столешницей - последний тренд
Стильный дизайн: туалет в классическом стиле с врезной раковиной, фасадами в стиле шейкер, белыми фасадами, столешницей из талькохлорита, унитазом-моноблоком и серой столешницей - последний тренд

TEAM
Interior Designer: LDa Architecture & Interiors
Builder: Youngblood Builders
Photographer: Greg Premru Photography
Идея дизайна: маленький туалет в морском стиле с открытыми фасадами, искусственно-состаренными фасадами, унитазом-моноблоком, белыми стенами, светлым паркетным полом, настольной раковиной, столешницей из талькохлорита, бежевым полом и черной столешницей для на участке и в саду
Идея дизайна: маленький туалет в морском стиле с открытыми фасадами, искусственно-состаренными фасадами, унитазом-моноблоком, белыми стенами, светлым паркетным полом, настольной раковиной, столешницей из талькохлорита, бежевым полом и черной столешницей для на участке и в саду

Designer: MODtage Design /
Photographer: Paul Dyer
Идея дизайна: большой туалет в стиле неоклассика (современная классика) с синей плиткой, врезной раковиной, керамической плиткой, полом из керамической плитки, синим полом, фасадами с утопленной филенкой, светлыми деревянными фасадами, унитазом-моноблоком, разноцветными стенами, столешницей из талькохлорита, белой столешницей и акцентной стеной
Идея дизайна: большой туалет в стиле неоклассика (современная классика) с синей плиткой, врезной раковиной, керамической плиткой, полом из керамической плитки, синим полом, фасадами с утопленной филенкой, светлыми деревянными фасадами, унитазом-моноблоком, разноцветными стенами, столешницей из талькохлорита, белой столешницей и акцентной стеной

На фото: маленький туалет в стиле ретро с серыми фасадами, серой плиткой, каменной плиткой, серыми стенами, подвесной раковиной, серой столешницей, подвесной тумбой и столешницей из талькохлорита для на участке и в саду
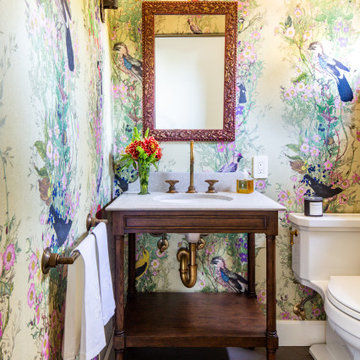
Пример оригинального дизайна: туалет в средиземноморском стиле с темными деревянными фасадами, унитазом-моноблоком, разноцветными стенами, полом из терракотовой плитки, врезной раковиной, столешницей из талькохлорита, коричневым полом, белой столешницей, напольной тумбой и обоями на стенах

This new home was built on an old lot in Dallas, TX in the Preston Hollow neighborhood. The new home is a little over 5,600 sq.ft. and features an expansive great room and a professional chef’s kitchen. This 100% brick exterior home was built with full-foam encapsulation for maximum energy performance. There is an immaculate courtyard enclosed by a 9' brick wall keeping their spool (spa/pool) private. Electric infrared radiant patio heaters and patio fans and of course a fireplace keep the courtyard comfortable no matter what time of year. A custom king and a half bed was built with steps at the end of the bed, making it easy for their dog Roxy, to get up on the bed. There are electrical outlets in the back of the bathroom drawers and a TV mounted on the wall behind the tub for convenience. The bathroom also has a steam shower with a digital thermostatic valve. The kitchen has two of everything, as it should, being a commercial chef's kitchen! The stainless vent hood, flanked by floating wooden shelves, draws your eyes to the center of this immaculate kitchen full of Bluestar Commercial appliances. There is also a wall oven with a warming drawer, a brick pizza oven, and an indoor churrasco grill. There are two refrigerators, one on either end of the expansive kitchen wall, making everything convenient. There are two islands; one with casual dining bar stools, as well as a built-in dining table and another for prepping food. At the top of the stairs is a good size landing for storage and family photos. There are two bedrooms, each with its own bathroom, as well as a movie room. What makes this home so special is the Casita! It has its own entrance off the common breezeway to the main house and courtyard. There is a full kitchen, a living area, an ADA compliant full bath, and a comfortable king bedroom. It’s perfect for friends staying the weekend or in-laws staying for a month.

Kurnat Woodworking custom made vanities
Пример оригинального дизайна: туалет среднего размера в стиле модернизм с плоскими фасадами, серыми фасадами, раздельным унитазом, бежевыми стенами, полом из керамогранита, врезной раковиной, столешницей из талькохлорита, серым полом и белой столешницей
Пример оригинального дизайна: туалет среднего размера в стиле модернизм с плоскими фасадами, серыми фасадами, раздельным унитазом, бежевыми стенами, полом из керамогранита, врезной раковиной, столешницей из талькохлорита, серым полом и белой столешницей
Туалет с столешницей из талькохлорита и столешницей из меди – фото дизайна интерьера
2