Туалет с столешницей из плитки – фото дизайна интерьера
Сортировать:
Бюджет
Сортировать:Популярное за сегодня
141 - 160 из 781 фото
1 из 2
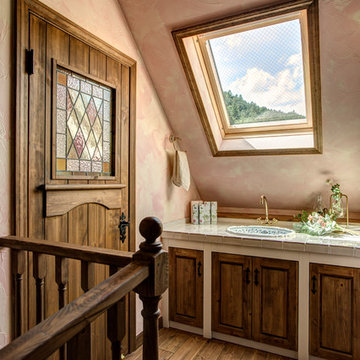
トップライトから明るい光が流れ込む、心地よいパウダールーム。2階にこのような洗面を設けておくと、お休み前の歯磨きや手洗いなどにとても便利。
Идея дизайна: туалет в классическом стиле с фасадами с утопленной филенкой, искусственно-состаренными фасадами, розовыми стенами, паркетным полом среднего тона, накладной раковиной, столешницей из плитки, коричневым полом и бежевой столешницей
Идея дизайна: туалет в классическом стиле с фасадами с утопленной филенкой, искусственно-состаренными фасадами, розовыми стенами, паркетным полом среднего тона, накладной раковиной, столешницей из плитки, коричневым полом и бежевой столешницей
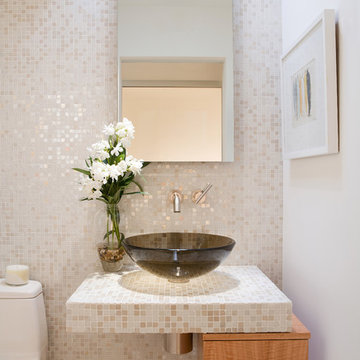
Идея дизайна: туалет в современном стиле с светлыми деревянными фасадами, унитазом-моноблоком, бежевой плиткой, плиткой мозаикой, белыми стенами, настольной раковиной, столешницей из плитки и плоскими фасадами
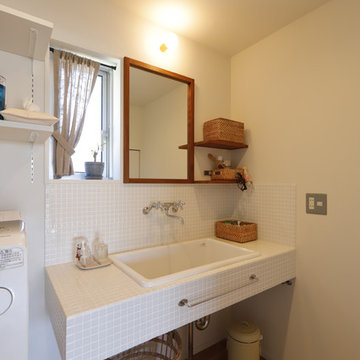
小窓から光・風を取り込んだ爽やかな洗面所。
Идея дизайна: туалет в стиле кантри с открытыми фасадами, белыми фасадами, белой плиткой, керамогранитной плиткой, белыми стенами, паркетным полом среднего тона, раковиной с несколькими смесителями, столешницей из плитки, бежевым полом, белой столешницей и встроенной тумбой
Идея дизайна: туалет в стиле кантри с открытыми фасадами, белыми фасадами, белой плиткой, керамогранитной плиткой, белыми стенами, паркетным полом среднего тона, раковиной с несколькими смесителями, столешницей из плитки, бежевым полом, белой столешницей и встроенной тумбой
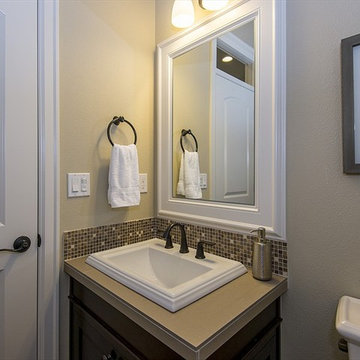
Свежая идея для дизайна: туалет среднего размера в стиле неоклассика (современная классика) с фасадами с выступающей филенкой, фасадами цвета дерева среднего тона, инсталляцией, бежевой плиткой, керамогранитной плиткой, бежевыми стенами, полом из керамогранита, накладной раковиной и столешницей из плитки - отличное фото интерьера

Cloakroom Bathroom in Storrington, West Sussex
Plenty of stylish elements combine in this compact cloakroom, which utilises a unique tile choice and designer wallpaper option.
The Brief
This client wanted to create a unique theme in their downstairs cloakroom, which previously utilised a classic but unmemorable design.
Naturally the cloakroom was to incorporate all usual amenities, but with a design that was a little out of the ordinary.
Design Elements
Utilising some of our more unique options for a renovation, bathroom designer Martin conjured a design to tick all the requirements of this brief.
The design utilises textured neutral tiles up to half height, with the client’s own William Morris designer wallpaper then used up to the ceiling coving. Black accents are used throughout the room, like for the basin and mixer, and flush plate.
To hold hand towels and heat the small space, a compact full-height radiator has been fitted in the corner of the room.
Project Highlight
A lighter but neutral tile is used for the rear wall, which has been designed to minimise view of the toilet and other necessities.
A simple shelf area gives the client somewhere to store a decorative item or two.
The End Result
The end result is a compact cloakroom that is certainly memorable, as the client required.
With only a small amount of space our bathroom designer Martin has managed to conjure an impressive and functional theme for this Storrington client.
Discover how our expert designers can transform your own bathroom with a free design appointment and quotation. Arrange a free appointment in showroom or online.
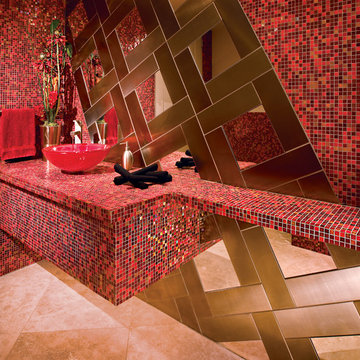
Photo Credit: Jerry Portelli
На фото: туалет среднего размера в современном стиле с настольной раковиной, красными фасадами, столешницей из плитки, инсталляцией, красной плиткой, красными стенами, полом из травертина и плиткой мозаикой с
На фото: туалет среднего размера в современном стиле с настольной раковиной, красными фасадами, столешницей из плитки, инсталляцией, красной плиткой, красными стенами, полом из травертина и плиткой мозаикой с
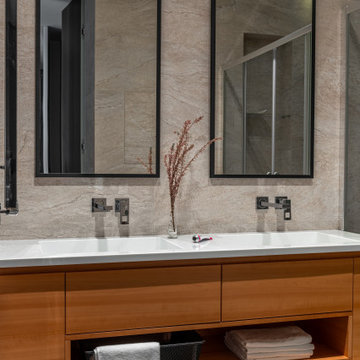
Санузел в скандинавском стиле. Оформление в серых тонах, сочетание мрамора и дерева. Две раковины, два зеркала.
Bathroom in Scandinavian style. Decoration in gray tones, a combination of marble and wood. Two sinks, two mirrors.
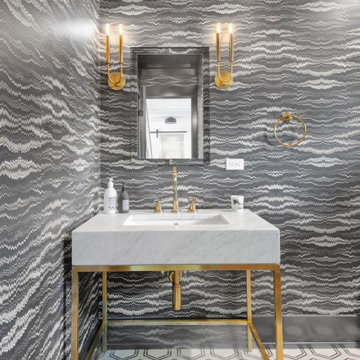
Стильный дизайн: туалет среднего размера в стиле неоклассика (современная классика) с серыми стенами, полом из керамической плитки, консольной раковиной, столешницей из плитки, разноцветным полом и белой столешницей - последний тренд

Cloakroom Bathroom in Storrington, West Sussex
Plenty of stylish elements combine in this compact cloakroom, which utilises a unique tile choice and designer wallpaper option.
The Brief
This client wanted to create a unique theme in their downstairs cloakroom, which previously utilised a classic but unmemorable design.
Naturally the cloakroom was to incorporate all usual amenities, but with a design that was a little out of the ordinary.
Design Elements
Utilising some of our more unique options for a renovation, bathroom designer Martin conjured a design to tick all the requirements of this brief.
The design utilises textured neutral tiles up to half height, with the client’s own William Morris designer wallpaper then used up to the ceiling coving. Black accents are used throughout the room, like for the basin and mixer, and flush plate.
To hold hand towels and heat the small space, a compact full-height radiator has been fitted in the corner of the room.
Project Highlight
A lighter but neutral tile is used for the rear wall, which has been designed to minimise view of the toilet and other necessities.
A simple shelf area gives the client somewhere to store a decorative item or two.
The End Result
The end result is a compact cloakroom that is certainly memorable, as the client required.
With only a small amount of space our bathroom designer Martin has managed to conjure an impressive and functional theme for this Storrington client.
Discover how our expert designers can transform your own bathroom with a free design appointment and quotation. Arrange a free appointment in showroom or online.
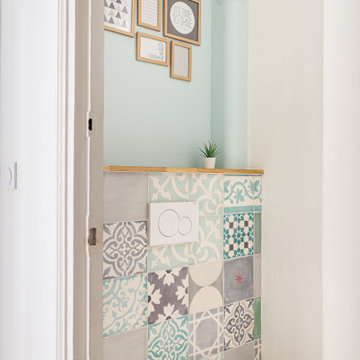
Les jolies toilettes de cet appartement sont recouvertes d’un patchwork de carreaux de ciment aux nuances bleues grises.
La tablette en bois de chêne apporte de la chaleur à ce petit coin bien douillet
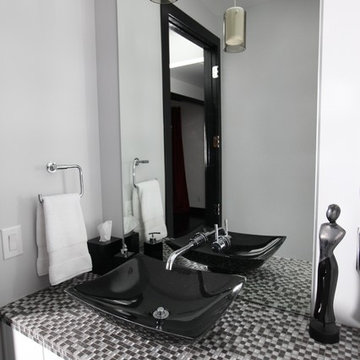
Идея дизайна: туалет в современном стиле с настольной раковиной, плоскими фасадами, белыми фасадами, разноцветной плиткой, плиткой мозаикой, серыми стенами, столешницей из плитки и разноцветной столешницей
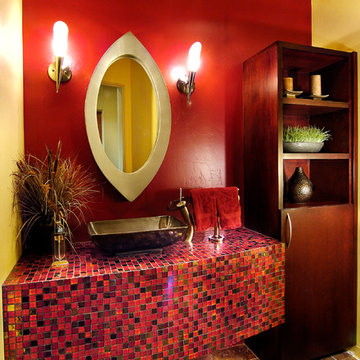
Пример оригинального дизайна: туалет в стиле фьюжн с плиткой мозаикой, настольной раковиной, красными стенами, столешницей из плитки, красной плиткой и красной столешницей
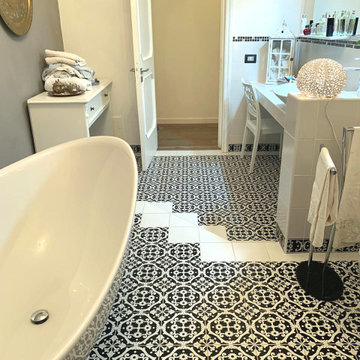
"Restyling" di un bagno di servizio che diviene bagno padronale. Fonte d'ispirazione, la notte, dove le gradazioni dei colori cambiano, si attenuano, sono meno intensi e le tinte vanno verso tonalità meno accese, il nero compare e prevale su tutto. L'uso del decoro floreale dal colore scuro nelle maioliche così sapientemente modellato dagli artigiani della casa delle Ceramiche Vietresi, rende austero l'ambiente che lo riceve. I moduli utilizzati: quadrato 20x20 e listello 10x20 "Tovere Nero" per il pavimento e battiscopa; quadrato 20x20 Bianco per le cornici del pavimento e del rivestimento delle pareti; infine delle fasce 5x20 a correre del Mosaico "Luna Chiena", composto da preziose tessere di vetro a specchio miscelate con quelle a tinta unita, fanno da cornice di chiusura alla composizione del rivestimento delle pareti. La Vasca da bagno free standing MEG 11 con miscelatore a colonna della Galassia Ceramiche, i sanitari filo parete new light della Catalano Ceramiche e il lavabo da appoggio Moai della Scarabeo Ceramiche, con il loro bianco lucido ceramico riflettono indistintamente sia la luce naturale che quella artificiale come punti luci in una notte stellata.
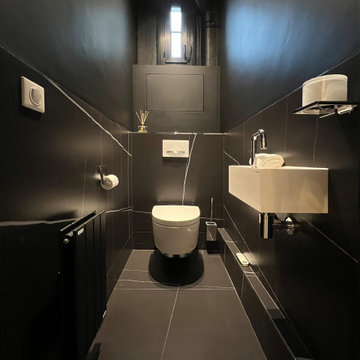
Modification et rafraichissement d'une salle de bain existante.
Пример оригинального дизайна: маленький туалет в современном стиле с инсталляцией, черной плиткой, керамической плиткой, черными стенами, полом из керамической плитки, консольной раковиной, столешницей из плитки, черным полом и черной столешницей для на участке и в саду
Пример оригинального дизайна: маленький туалет в современном стиле с инсталляцией, черной плиткой, керамической плиткой, черными стенами, полом из керамической плитки, консольной раковиной, столешницей из плитки, черным полом и черной столешницей для на участке и в саду
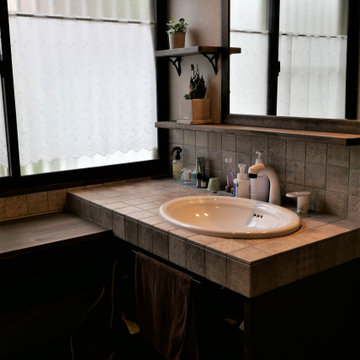
窓際に移動した造作の洗面化粧台は、段差を付けたカウンターを設置。椅子に座ってスキンケアができる。その横には洗濯機や衣類、タオルを入れる収納も備えて、デザインと機能性が両立する設計に。
Идея дизайна: маленький туалет с открытыми фасадами, белыми фасадами, бежевой плиткой, керамогранитной плиткой, врезной раковиной, столешницей из плитки, бежевой столешницей, потолком с обоями и обоями на стенах для на участке и в саду
Идея дизайна: маленький туалет с открытыми фасадами, белыми фасадами, бежевой плиткой, керамогранитной плиткой, врезной раковиной, столешницей из плитки, бежевой столешницей, потолком с обоями и обоями на стенах для на участке и в саду
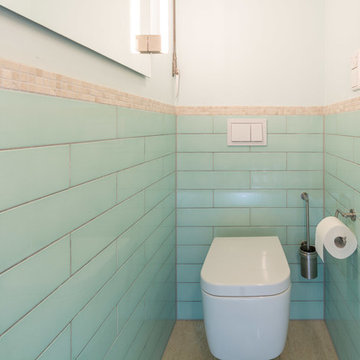
Fotos: www.tegosophie.de
Свежая идея для дизайна: маленький туалет в современном стиле с инсталляцией, синей плиткой, керамической плиткой, синими стенами, полом из известняка, настольной раковиной, столешницей из плитки и бежевым полом для на участке и в саду - отличное фото интерьера
Свежая идея для дизайна: маленький туалет в современном стиле с инсталляцией, синей плиткой, керамической плиткой, синими стенами, полом из известняка, настольной раковиной, столешницей из плитки и бежевым полом для на участке и в саду - отличное фото интерьера
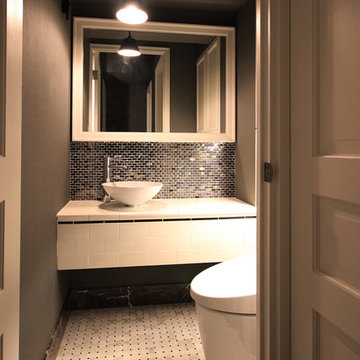
На фото: туалет среднего размера в стиле неоклассика (современная классика) с белыми фасадами, унитазом-моноблоком, черной плиткой, серыми стенами, полом из керамогранита, настольной раковиной, столешницей из плитки, белым полом, белой столешницей и плиткой мозаикой
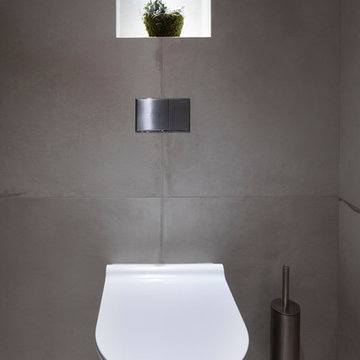
Our Lake View House stylish contemporary cloakroom with stunning concrete and wood effect herringbone floor. Floating shelves with Vola fittings and stunning Barnwood interior doors.
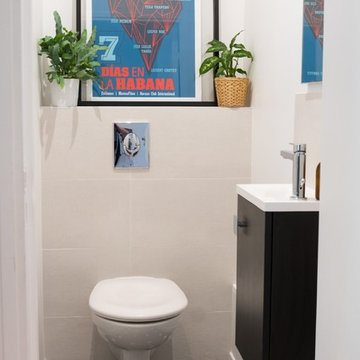
Пример оригинального дизайна: маленький туалет в современном стиле с фасадами с декоративным кантом, инсталляцией, бежевой плиткой, белыми стенами, подвесной раковиной, столешницей из плитки, черным полом и бежевой столешницей для на участке и в саду
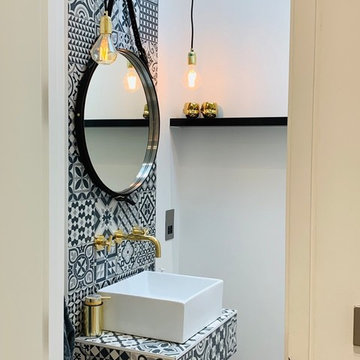
Свежая идея для дизайна: маленький туалет в стиле лофт с белой плиткой, цементной плиткой, бетонным полом, подвесной раковиной, столешницей из плитки, серым полом и разноцветной столешницей для на участке и в саду - отличное фото интерьера
Туалет с столешницей из плитки – фото дизайна интерьера
8