Туалет с столешницей из меди и столешницей из плитки – фото дизайна интерьера
Сортировать:
Бюджет
Сортировать:Популярное за сегодня
21 - 40 из 821 фото
1 из 3
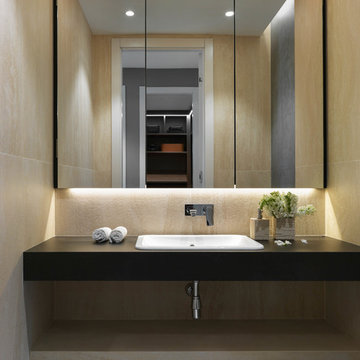
Квартира в жилом комплексе «Рублевские огни» на Западе Москвы была выбрана во многом из-за красивых видов, которые открываются с 22 этажа. Она стала подарком родителей для сына-студента — первым отдельным жильем молодого человека, началом самостоятельной жизни.
Архитектор: Тимур Шарипов
Подбор мебели: Ольга Истомина
Светодизайнер: Сергей Назаров
Фото: Сергей Красюк
Этот проект был опубликован на интернет-портале Интерьер + Дизайн

Пример оригинального дизайна: маленький туалет: освещение в современном стиле с плоскими фасадами, фасадами цвета дерева среднего тона, инсталляцией, серой плиткой, керамической плиткой, серыми стенами, полом из керамогранита, врезной раковиной, столешницей из плитки, серым полом, серой столешницей, подвесной тумбой, многоуровневым потолком и панелями на стенах для на участке и в саду

The SUMMIT, is Beechwood Homes newest display home at Craigburn Farm. This masterpiece showcases our commitment to design, quality and originality. The Summit is the epitome of luxury. From the general layout down to the tiniest finish detail, every element is flawless.
Specifically, the Summit highlights the importance of atmosphere in creating a family home. The theme throughout is warm and inviting, combining abundant natural light with soothing timber accents and an earthy palette. The stunning window design is one of the true heroes of this property, helping to break down the barrier of indoor and outdoor. An open plan kitchen and family area are essential features of a cohesive and fluid home environment.
Adoring this Ensuite displayed in "The Summit" by Beechwood Homes. There is nothing classier than the combination of delicate timber and concrete beauty.
The perfect outdoor area for entertaining friends and family. The indoor space is connected to the outdoor area making the space feel open - perfect for extending the space!
The Summit makes the most of state of the art automation technology. An electronic interface controls the home theatre systems, as well as the impressive lighting display which comes to life at night. Modern, sleek and spacious, this home uniquely combines convenient functionality and visual appeal.
The Summit is ideal for those clients who may be struggling to visualise the end product from looking at initial designs. This property encapsulates all of the senses for a complete experience. Appreciate the aesthetic features, feel the textures, and imagine yourself living in a home like this.
Tiles by Italia Ceramics!
Visit Beechwood Homes - Display Home "The Summit"
54 FERGUSSON AVENUE,
CRAIGBURN FARM
Opening Times Sat & Sun 1pm – 4:30pm
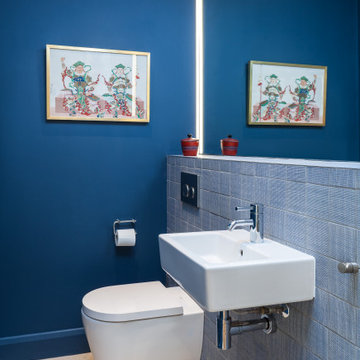
Cloakroom mirror lighting
Пример оригинального дизайна: маленький туалет в стиле модернизм с инсталляцией, синей плиткой, керамической плиткой, синими стенами, полом из известняка, подвесной раковиной, столешницей из плитки, бежевым полом и синей столешницей для на участке и в саду
Пример оригинального дизайна: маленький туалет в стиле модернизм с инсталляцией, синей плиткой, керамической плиткой, синими стенами, полом из известняка, подвесной раковиной, столешницей из плитки, бежевым полом и синей столешницей для на участке и в саду

Идея дизайна: маленький туалет в современном стиле с открытыми фасадами, белыми фасадами, инсталляцией, черной плиткой, каменной плиткой, белыми стенами, полом из керамической плитки, столешницей из плитки, черным полом, черной столешницей и подвесной тумбой для на участке и в саду
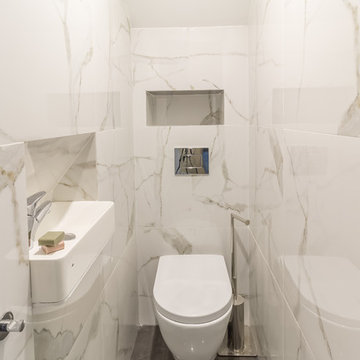
Photo par Farid Ounadjela
На фото: маленький туалет в современном стиле с инсталляцией, белой плиткой, керамической плиткой, белыми стенами, полом из керамогранита, подвесной раковиной, столешницей из плитки, серым полом и серой столешницей для на участке и в саду с
На фото: маленький туалет в современном стиле с инсталляцией, белой плиткой, керамической плиткой, белыми стенами, полом из керамогранита, подвесной раковиной, столешницей из плитки, серым полом и серой столешницей для на участке и в саду с

Cloakroom Bathroom in Storrington, West Sussex
Plenty of stylish elements combine in this compact cloakroom, which utilises a unique tile choice and designer wallpaper option.
The Brief
This client wanted to create a unique theme in their downstairs cloakroom, which previously utilised a classic but unmemorable design.
Naturally the cloakroom was to incorporate all usual amenities, but with a design that was a little out of the ordinary.
Design Elements
Utilising some of our more unique options for a renovation, bathroom designer Martin conjured a design to tick all the requirements of this brief.
The design utilises textured neutral tiles up to half height, with the client’s own William Morris designer wallpaper then used up to the ceiling coving. Black accents are used throughout the room, like for the basin and mixer, and flush plate.
To hold hand towels and heat the small space, a compact full-height radiator has been fitted in the corner of the room.
Project Highlight
A lighter but neutral tile is used for the rear wall, which has been designed to minimise view of the toilet and other necessities.
A simple shelf area gives the client somewhere to store a decorative item or two.
The End Result
The end result is a compact cloakroom that is certainly memorable, as the client required.
With only a small amount of space our bathroom designer Martin has managed to conjure an impressive and functional theme for this Storrington client.
Discover how our expert designers can transform your own bathroom with a free design appointment and quotation. Arrange a free appointment in showroom or online.
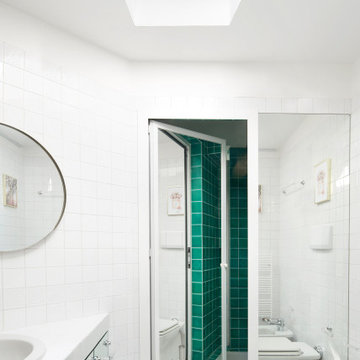
На фото: большой туалет в классическом стиле с фасадами с декоративным кантом, зелеными фасадами, зеленой плиткой, керамической плиткой, белыми стенами, полом из керамической плитки, накладной раковиной, столешницей из плитки, зеленым полом и зеленой столешницей
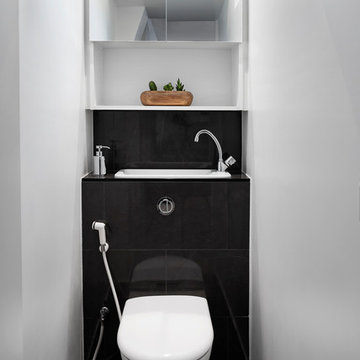
Juliette JEM
Источник вдохновения для домашнего уюта: маленький туалет в современном стиле с фасадами с декоративным кантом, инсталляцией, белыми стенами, мраморным полом, монолитной раковиной, столешницей из плитки и черным полом для на участке и в саду
Источник вдохновения для домашнего уюта: маленький туалет в современном стиле с фасадами с декоративным кантом, инсталляцией, белыми стенами, мраморным полом, монолитной раковиной, столешницей из плитки и черным полом для на участке и в саду
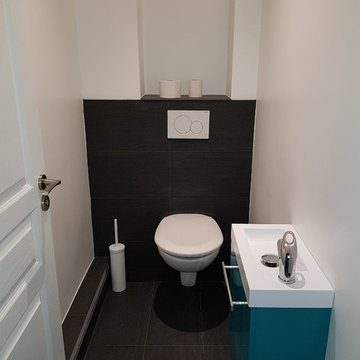
Anastasia trevogin
На фото: маленький туалет в современном стиле с плоскими фасадами, бирюзовыми фасадами, инсталляцией, черной плиткой, керамической плиткой, белыми стенами, полом из керамической плитки, подвесной раковиной, столешницей из плитки и черным полом для на участке и в саду с
На фото: маленький туалет в современном стиле с плоскими фасадами, бирюзовыми фасадами, инсталляцией, черной плиткой, керамической плиткой, белыми стенами, полом из керамической плитки, подвесной раковиной, столешницей из плитки и черным полом для на участке и в саду с
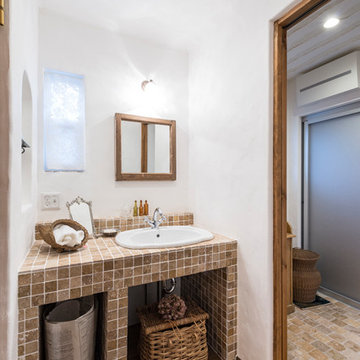
南フランスのシャンブルロッドをイメージした家づくり
На фото: маленький туалет в средиземноморском стиле с коричневой плиткой, каменной плиткой, белыми стенами, светлым паркетным полом, столешницей из плитки, коричневым полом, бежевой столешницей и накладной раковиной для на участке и в саду с
На фото: маленький туалет в средиземноморском стиле с коричневой плиткой, каменной плиткой, белыми стенами, светлым паркетным полом, столешницей из плитки, коричневым полом, бежевой столешницей и накладной раковиной для на участке и в саду с
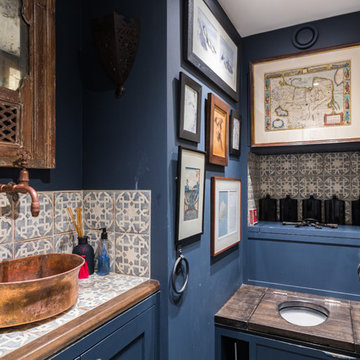
Elina Pasok
На фото: маленький туалет в средиземноморском стиле с разноцветной плиткой, синими фасадами, синими стенами, настольной раковиной, столешницей из плитки, унитазом-моноблоком и разноцветной столешницей для на участке и в саду с
На фото: маленький туалет в средиземноморском стиле с разноцветной плиткой, синими фасадами, синими стенами, настольной раковиной, столешницей из плитки, унитазом-моноблоком и разноцветной столешницей для на участке и в саду с

This gorgeous home renovation was a fun project to work on. The goal for the whole-house remodel was to infuse the home with a fresh new perspective while hinting at the traditional Mediterranean flare. We also wanted to balance the new and the old and help feature the customer’s existing character pieces. Let's begin with the custom front door, which is made with heavy distressing and a custom stain, along with glass and wrought iron hardware. The exterior sconces, dark light compliant, are rubbed bronze Hinkley with clear seedy glass and etched opal interior.
Moving on to the dining room, porcelain tile made to look like wood was installed throughout the main level. The dining room floor features a herringbone pattern inlay to define the space and add a custom touch. A reclaimed wood beam with a custom stain and oil-rubbed bronze chandelier creates a cozy and warm atmosphere.
In the kitchen, a hammered copper hood and matching undermount sink are the stars of the show. The tile backsplash is hand-painted and customized with a rustic texture, adding to the charm and character of this beautiful kitchen.
The powder room features a copper and steel vanity and a matching hammered copper framed mirror. A porcelain tile backsplash adds texture and uniqueness.
Lastly, a brick-backed hanging gas fireplace with a custom reclaimed wood mantle is the perfect finishing touch to this spectacular whole house remodel. It is a stunning transformation that truly showcases the artistry of our design and construction teams.
Project by Douglah Designs. Their Lafayette-based design-build studio serves San Francisco's East Bay areas, including Orinda, Moraga, Walnut Creek, Danville, Alamo Oaks, Diablo, Dublin, Pleasanton, Berkeley, Oakland, and Piedmont.
For more about Douglah Designs, click here: http://douglahdesigns.com/
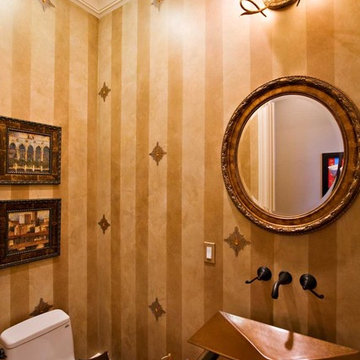
Jewel powder room with wall-mounted bronze faucets, rectangular copper sink mounted on a wooden pedestal stand crafted in our artisanal custom cabinetry shop. Although the walls look like gold striped wall paper with applied jewels, they are actually faux painted - surprise! Notice also the generous crown moulding.
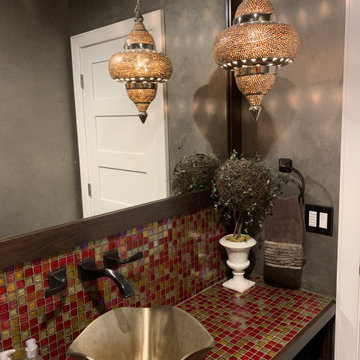
tangelo design
Tasteful Interior Design in Calgary
I believe every home should be as individual as the people that live in it. Over the past 25+ years, it has been a pleasure and privilege to create unique spaces for my clients. From simple to complex, I strive to make every home as beautiful as it can be. With a background in Fine Arts and a specialized certification in Kitchen, Bath and Millwork Design, I am proud to have won local and national awards for my designs. Tangelo Design services include complete material and finishing selections, colour consultation and pre-blueprint space planning. Consultations to update spaces, getting a home ready to sell and pre-move in renovations are also available. I look forward to hearing from you and assisting you through your upcoming home project!
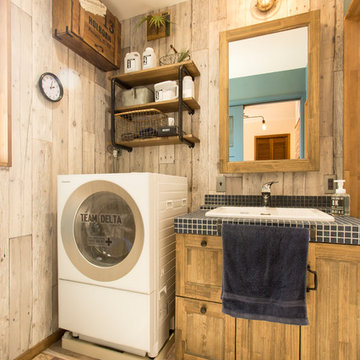
Идея дизайна: туалет в стиле рустика с фасадами с утопленной филенкой, фасадами цвета дерева среднего тона, серыми стенами, накладной раковиной, столешницей из плитки и разноцветным полом
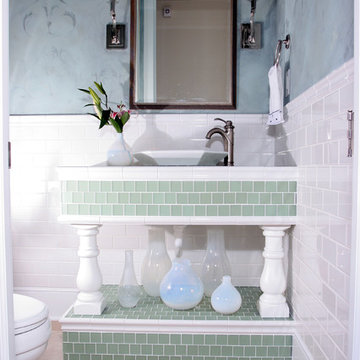
На фото: маленький туалет в классическом стиле с бежевой плиткой, керамогранитной плиткой, раздельным унитазом, настольной раковиной, синими стенами, полом из керамогранита и столешницей из плитки для на участке и в саду
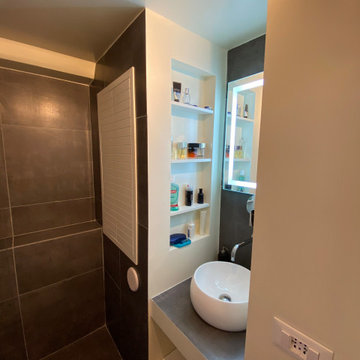
На фото: маленький туалет в стиле модернизм с фасадами с филенкой типа жалюзи, белыми фасадами, инсталляцией, серыми стенами, полом из керамогранита, настольной раковиной, серым полом, серой плиткой, керамогранитной плиткой, столешницей из плитки и серой столешницей для на участке и в саду
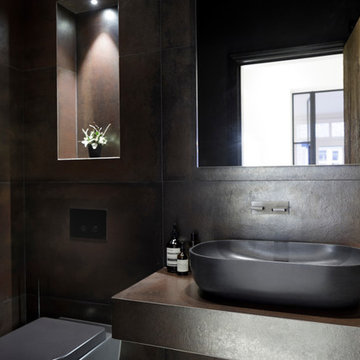
A stylish contemporary cloakroom interior with Italian black furniture and fittings & bronze metal effect tiles with John Cullen Lighting controlled via a Lutron system.
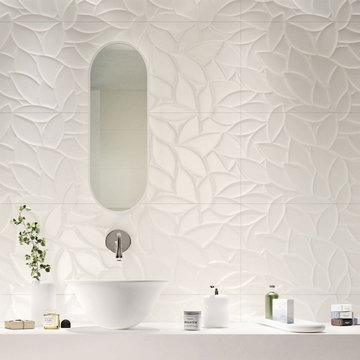
Caratteristiche prodotto:
- Unità di misura: Mq
- Codice Articolo: MMFP
- Produttore: MARAZZI GROUP
- Serie: ESSENZIALE
- Materiale: PASTA BIANCA
- Formato: 40X120
- Colore: BIANCO
- Scelta: 1° SCELTA, UNICO TONO, UNICO CALIBRO
Туалет с столешницей из меди и столешницей из плитки – фото дизайна интерьера
2