Туалет с столешницей из кварцита и напольной тумбой – фото дизайна интерьера
Сортировать:
Бюджет
Сортировать:Популярное за сегодня
21 - 40 из 219 фото
1 из 3
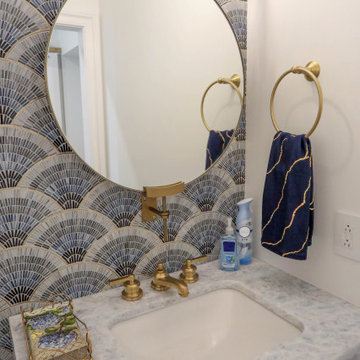
Powder bathroom featuring custom cabinetry and luxury fixtures.
Custom Cabinetry by Ayr Cabinet Co.; Lighting by Kendall Lighting Center; Tile by Halsey Tile Co. Plumbing Fixtures & Bath Hardware by Ferguson; Hardwood Flooring by Hoosier Hardwood Floors, LLC; Design by Nanci Wirt of N. Wirt Design & Gallery; Images by Marie Martin Kinney; General Contracting by Martin Bros. Contracting, Inc.
Products: Brown maple painted Kelly White. Artistic Tile Jazz Collection Fan Club Blue Ombre glass mosaic tile. Newport Brass plumbing fixtures and bathroom hardware in Satin Bronze. Kohler undermount bathroom sink and DXV toilet. Artistic Tile White Diamond quartzite countertop with leathered finish.

На фото: маленький туалет в стиле ретро с плоскими фасадами, светлыми деревянными фасадами, раздельным унитазом, белыми стенами, темным паркетным полом, настольной раковиной, столешницей из кварцита, коричневым полом, белой столешницей, напольной тумбой и обоями на стенах для на участке и в саду

Стильный дизайн: маленький туалет в стиле неоклассика (современная классика) с фасадами в стиле шейкер, оранжевыми фасадами, синими стенами, врезной раковиной, столешницей из кварцита, серой столешницей, напольной тумбой и обоями на стенах для на участке и в саду - последний тренд
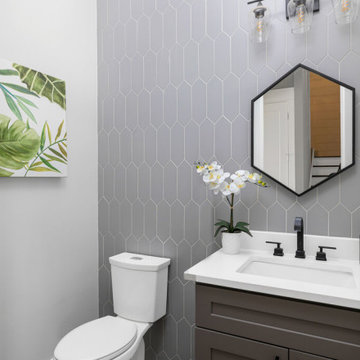
Источник вдохновения для домашнего уюта: туалет среднего размера в стиле неоклассика (современная классика) с фасадами в стиле шейкер, серыми фасадами, раздельным унитазом, серой плиткой, керамической плиткой, серыми стенами, темным паркетным полом, врезной раковиной, столешницей из кварцита, коричневым полом, белой столешницей и напольной тумбой

Transitional moody powder room incorporating classic pieces to achieve an elegant and timeless design.
Стильный дизайн: маленький туалет в стиле неоклассика (современная классика) с фасадами в стиле шейкер, белыми фасадами, раздельным унитазом, серыми стенами, полом из керамической плитки, врезной раковиной, столешницей из кварцита, белым полом, серой столешницей и напольной тумбой для на участке и в саду - последний тренд
Стильный дизайн: маленький туалет в стиле неоклассика (современная классика) с фасадами в стиле шейкер, белыми фасадами, раздельным унитазом, серыми стенами, полом из керамической плитки, врезной раковиной, столешницей из кварцита, белым полом, серой столешницей и напольной тумбой для на участке и в саду - последний тренд
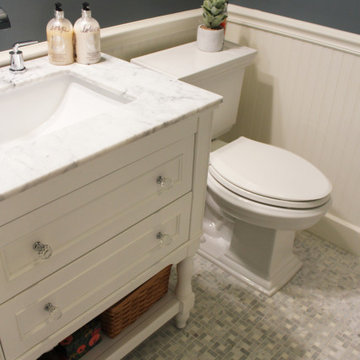
A transitional powder room with a new pinwheel mosaic flooring and white wainscot rests just outside of the kitchen and family room.
Идея дизайна: маленький туалет в современном стиле с фасадами островного типа, белыми фасадами, раздельным унитазом, синими стенами, полом из керамогранита, врезной раковиной, столешницей из кварцита, белым полом, белой столешницей, напольной тумбой и панелями на стенах для на участке и в саду
Идея дизайна: маленький туалет в современном стиле с фасадами островного типа, белыми фасадами, раздельным унитазом, синими стенами, полом из керамогранита, врезной раковиной, столешницей из кварцита, белым полом, белой столешницей, напольной тумбой и панелями на стенах для на участке и в саду
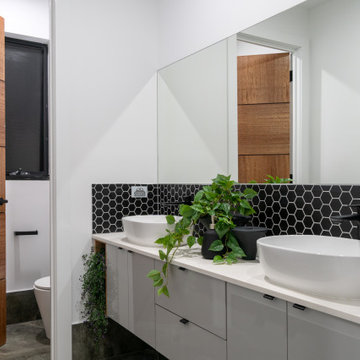
Источник вдохновения для домашнего уюта: туалет среднего размера в современном стиле с серыми фасадами, черной плиткой, керамической плиткой, полом из мозаичной плитки, столешницей из кварцита, серым полом и напольной тумбой
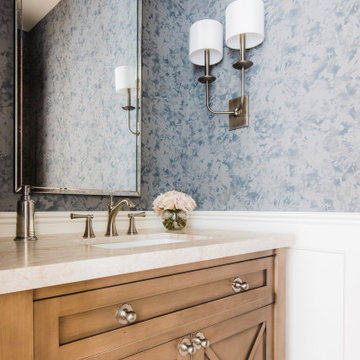
Идея дизайна: маленький туалет в средиземноморском стиле с фасадами островного типа, фасадами цвета дерева среднего тона, столешницей из кварцита, напольной тумбой и панелями на стенах для на участке и в саду
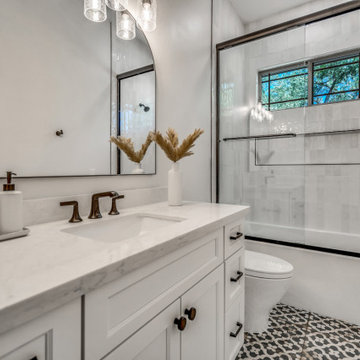
Идея дизайна: туалет в стиле неоклассика (современная классика) с белыми фасадами, белыми стенами, полом из керамогранита, врезной раковиной, столешницей из кварцита, бежевой столешницей и напольной тумбой

Идея дизайна: маленький туалет в классическом стиле с фасадами в стиле шейкер, синими фасадами, раздельным унитазом, синей плиткой, керамогранитной плиткой, синими стенами, полом из керамогранита, врезной раковиной, столешницей из кварцита, белым полом, белой столешницей, напольной тумбой и панелями на стенах для на участке и в саду

Farmhouse Powder Room with oversized mirror and herringbone floor tile.
Just the Right Piece
Warren, NJ 07059
На фото: туалет среднего размера в стиле кантри с фасадами островного типа, коричневыми фасадами, унитазом-моноблоком, бежевыми стенами, полом из керамической плитки, врезной раковиной, столешницей из кварцита, серым полом, бежевой столешницей и напольной тумбой с
На фото: туалет среднего размера в стиле кантри с фасадами островного типа, коричневыми фасадами, унитазом-моноблоком, бежевыми стенами, полом из керамической плитки, врезной раковиной, столешницей из кварцита, серым полом, бежевой столешницей и напольной тумбой с

Download our free ebook, Creating the Ideal Kitchen. DOWNLOAD NOW
The homeowners built their traditional Colonial style home 17 years’ ago. It was in great shape but needed some updating. Over the years, their taste had drifted into a more contemporary realm, and they wanted our help to bridge the gap between traditional and modern.
We decided the layout of the kitchen worked well in the space and the cabinets were in good shape, so we opted to do a refresh with the kitchen. The original kitchen had blond maple cabinets and granite countertops. This was also a great opportunity to make some updates to the functionality that they were hoping to accomplish.
After re-finishing all the first floor wood floors with a gray stain, which helped to remove some of the red tones from the red oak, we painted the cabinetry Benjamin Moore “Repose Gray” a very soft light gray. The new countertops are hardworking quartz, and the waterfall countertop to the left of the sink gives a bit of the contemporary flavor.
We reworked the refrigerator wall to create more pantry storage and eliminated the double oven in favor of a single oven and a steam oven. The existing cooktop was replaced with a new range paired with a Venetian plaster hood above. The glossy finish from the hood is echoed in the pendant lights. A touch of gold in the lighting and hardware adds some contrast to the gray and white. A theme we repeated down to the smallest detail illustrated by the Jason Wu faucet by Brizo with its similar touches of white and gold (the arrival of which we eagerly awaited for months due to ripples in the supply chain – but worth it!).
The original breakfast room was pleasant enough with its windows looking into the backyard. Now with its colorful window treatments, new blue chairs and sculptural light fixture, this space flows seamlessly into the kitchen and gives more of a punch to the space.
The original butler’s pantry was functional but was also starting to show its age. The new space was inspired by a wallpaper selection that our client had set aside as a possibility for a future project. It worked perfectly with our pallet and gave a fun eclectic vibe to this functional space. We eliminated some upper cabinets in favor of open shelving and painted the cabinetry in a high gloss finish, added a beautiful quartzite countertop and some statement lighting. The new room is anything but cookie cutter.
Next the mudroom. You can see a peek of the mudroom across the way from the butler’s pantry which got a facelift with new paint, tile floor, lighting and hardware. Simple updates but a dramatic change! The first floor powder room got the glam treatment with its own update of wainscoting, wallpaper, console sink, fixtures and artwork. A great little introduction to what’s to come in the rest of the home.
The whole first floor now flows together in a cohesive pallet of green and blue, reflects the homeowner’s desire for a more modern aesthetic, and feels like a thoughtful and intentional evolution. Our clients were wonderful to work with! Their style meshed perfectly with our brand aesthetic which created the opportunity for wonderful things to happen. We know they will enjoy their remodel for many years to come!
Photography by Margaret Rajic Photography

Martha O'Hara Interiors, Interior Design & Photo Styling | Thompson Construction, Builder | Spacecrafting Photography, Photography
Please Note: All “related,” “similar,” and “sponsored” products tagged or listed by Houzz are not actual products pictured. They have not been approved by Martha O’Hara Interiors nor any of the professionals credited. For information about our work, please contact design@oharainteriors.com.
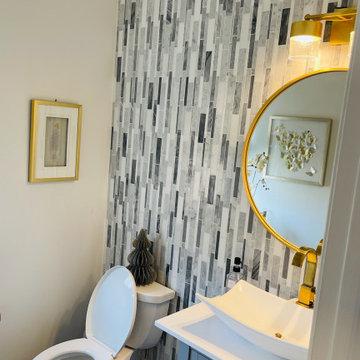
Modern Bath
Идея дизайна: маленький туалет в стиле модернизм с фасадами островного типа, серыми фасадами, разноцветной плиткой, мраморной плиткой, столешницей из кварцита, белой столешницей и напольной тумбой для на участке и в саду
Идея дизайна: маленький туалет в стиле модернизм с фасадами островного типа, серыми фасадами, разноцветной плиткой, мраморной плиткой, столешницей из кварцита, белой столешницей и напольной тумбой для на участке и в саду
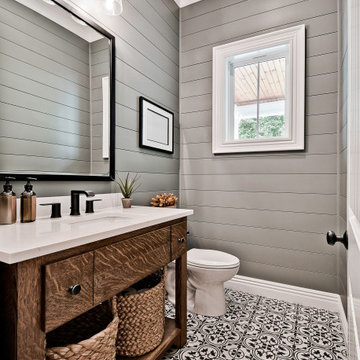
Свежая идея для дизайна: маленький туалет в стиле кантри с зелеными стенами, полом из керамогранита, столешницей из кварцита, черным полом, белой столешницей, напольной тумбой и стенами из вагонки для на участке и в саду - отличное фото интерьера
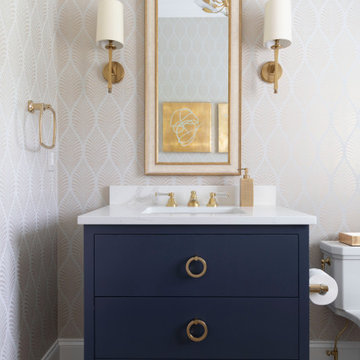
formal powder room
На фото: туалет среднего размера в классическом стиле с фасадами островного типа, синими фасадами, паркетным полом среднего тона, врезной раковиной, столешницей из кварцита, коричневым полом, белой столешницей и напольной тумбой
На фото: туалет среднего размера в классическом стиле с фасадами островного типа, синими фасадами, паркетным полом среднего тона, врезной раковиной, столешницей из кварцита, коричневым полом, белой столешницей и напольной тумбой

This antique dresser was transformed into a bathroom vanity by mounting the mirror to the wall and surrounding it with beautiful backsplash tile, adding a slab countertop, and installing a sink into the countertop.

Dark and moody pool bath is a luxurious space with pops of gold from the mirror, plumbing and striking gold-plated tiered sink. A pop of blue on the vanity adds a fun touch.
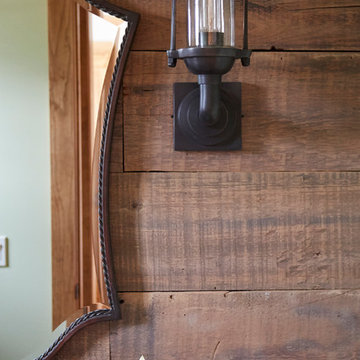
Photo Credit: Kaskel Photo
Идея дизайна: туалет среднего размера в стиле рустика с фасадами островного типа, светлыми деревянными фасадами, раздельным унитазом, зелеными стенами, светлым паркетным полом, врезной раковиной, столешницей из кварцита, коричневым полом, зеленой столешницей, напольной тумбой и деревянными стенами
Идея дизайна: туалет среднего размера в стиле рустика с фасадами островного типа, светлыми деревянными фасадами, раздельным унитазом, зелеными стенами, светлым паркетным полом, врезной раковиной, столешницей из кварцита, коричневым полом, зеленой столешницей, напольной тумбой и деревянными стенами

The luxurious powder room is highlighted by paneled walls and dramatic black accents.
Идея дизайна: туалет среднего размера в классическом стиле с фасадами с утопленной филенкой, черными фасадами, раздельным унитазом, черными стенами, полом из ламината, врезной раковиной, столешницей из кварцита, коричневым полом, белой столешницей, напольной тумбой и панелями на части стены
Идея дизайна: туалет среднего размера в классическом стиле с фасадами с утопленной филенкой, черными фасадами, раздельным унитазом, черными стенами, полом из ламината, врезной раковиной, столешницей из кварцита, коричневым полом, белой столешницей, напольной тумбой и панелями на части стены
Туалет с столешницей из кварцита и напольной тумбой – фото дизайна интерьера
2