Туалет с столешницей из кварцита и белой столешницей – фото дизайна интерьера
Сортировать:
Бюджет
Сортировать:Популярное за сегодня
61 - 80 из 668 фото
1 из 3
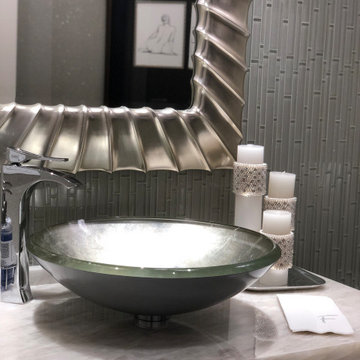
This powder room absolutely glows with shiny, shimmery surfaces, from the vessel sink to the metallic-finished, wood-carved mirror, the textural mosaic tile walls and the polished chrome, single-handle faucet.
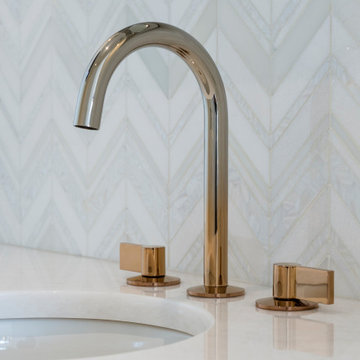
photo: Paul Grdina
Свежая идея для дизайна: маленький туалет в стиле неоклассика (современная классика) с фасадами островного типа, белыми фасадами, серой плиткой, мраморной плиткой, белыми стенами, мраморным полом, врезной раковиной, столешницей из кварцита, серым полом и белой столешницей для на участке и в саду - отличное фото интерьера
Свежая идея для дизайна: маленький туалет в стиле неоклассика (современная классика) с фасадами островного типа, белыми фасадами, серой плиткой, мраморной плиткой, белыми стенами, мраморным полом, врезной раковиной, столешницей из кварцита, серым полом и белой столешницей для на участке и в саду - отличное фото интерьера
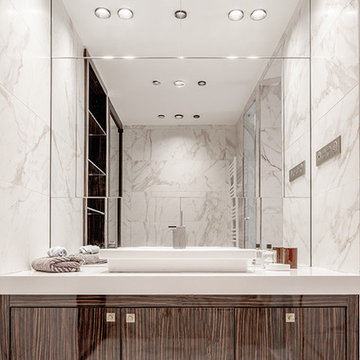
Salle-de-bains Monsieur - Suite parentale
Alessio Mei
Источник вдохновения для домашнего уюта: огромный туалет в современном стиле с плоскими фасадами, фасадами цвета дерева среднего тона, раздельным унитазом, бежевой плиткой, керамической плиткой, белыми стенами, паркетным полом среднего тона, накладной раковиной, столешницей из кварцита, бежевым полом и белой столешницей
Источник вдохновения для домашнего уюта: огромный туалет в современном стиле с плоскими фасадами, фасадами цвета дерева среднего тона, раздельным унитазом, бежевой плиткой, керамической плиткой, белыми стенами, паркетным полом среднего тона, накладной раковиной, столешницей из кварцита, бежевым полом и белой столешницей
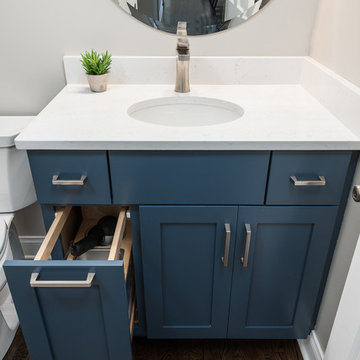
Picture Perfect House
На фото: маленький туалет в стиле неоклассика (современная классика) с фасадами с утопленной филенкой, синими фасадами, раздельным унитазом, паркетным полом среднего тона, врезной раковиной, столешницей из кварцита, коричневым полом, белой столешницей и бежевыми стенами для на участке и в саду
На фото: маленький туалет в стиле неоклассика (современная классика) с фасадами с утопленной филенкой, синими фасадами, раздельным унитазом, паркетным полом среднего тона, врезной раковиной, столешницей из кварцита, коричневым полом, белой столешницей и бежевыми стенами для на участке и в саду
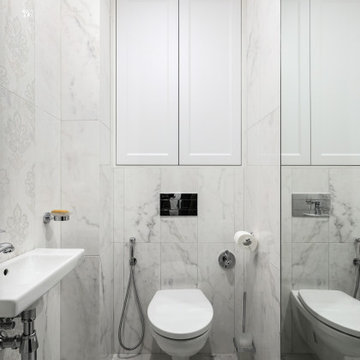
Стильный дизайн: маленький туалет в классическом стиле с открытыми фасадами, белыми фасадами, инсталляцией, белой плиткой, керамической плиткой, белыми стенами, полом из керамогранита, подвесной раковиной, столешницей из кварцита, белым полом, белой столешницей и подвесной тумбой для на участке и в саду - последний тренд

Seabrook features miles of shoreline just 30 minutes from downtown Houston. Our clients found the perfect home located on a canal with bay access, but it was a bit dated. Freshening up a home isn’t just paint and furniture, though. By knocking down some walls in the main living area, an open floor plan brightened the space and made it ideal for hosting family and guests. Our advice is to always add in pops of color, so we did just with brass. The barstools, light fixtures, and cabinet hardware compliment the airy, white kitchen. The living room’s 5 ft wide chandelier pops against the accent wall (not that it wasn’t stunning on its own, though). The brass theme flows into the laundry room with built-in dog kennels for the client’s additional family members.
We love how bright and airy this bayside home turned out!
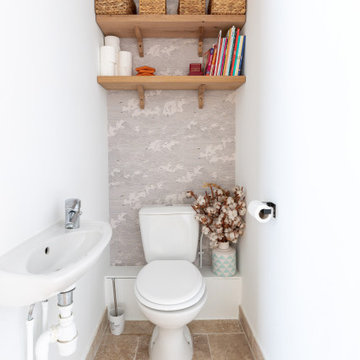
Свежая идея для дизайна: туалет среднего размера в средиземноморском стиле с унитазом-моноблоком, белыми стенами, полом из травертина, подвесной раковиной, столешницей из кварцита, бежевым полом, белой столешницей и обоями на стенах - отличное фото интерьера
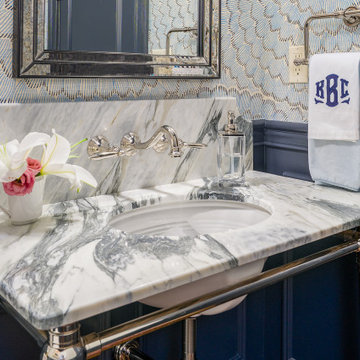
Partial gut and redesign of the Kitchen and Dining Room, including a floor plan modification of the Kitchen. Bespoke kitchen cabinetry design and custom modifications to existing cabinetry. Metal range hood design, along with furniture, wallpaper, and lighting updates throughout the first floor. Complete powder bathroom redesign including sink, plumbing, lighting, wallpaper, and accessories.
When our clients agreed to the navy and brass range hood we knew this kitchen would be a showstopper. There’s no underestimated what an unexpected punch of color can achieve.

Свежая идея для дизайна: туалет среднего размера в стиле кантри с фасадами с утопленной филенкой, коричневыми фасадами, белыми стенами, светлым паркетным полом, врезной раковиной, столешницей из кварцита, коричневым полом, белой столешницей, встроенной тумбой и стенами из вагонки - отличное фото интерьера
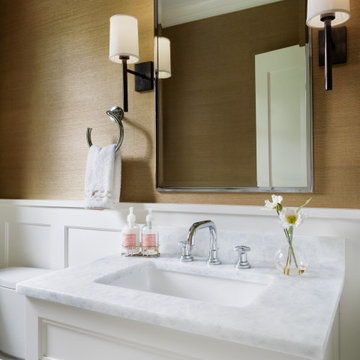
На фото: туалет среднего размера в стиле неоклассика (современная классика) с фасадами с декоративным кантом, белыми фасадами, желтыми стенами, накладной раковиной, столешницей из кварцита и белой столешницей
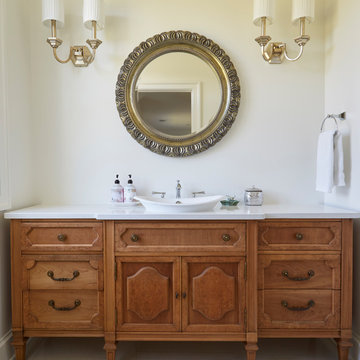
Furniture-like vanity cabinet with vessel sink, ornate mirror, and matching sconces. Photo by Mike Kaskel
Стильный дизайн: большой туалет в стиле кантри с фасадами островного типа, фасадами цвета дерева среднего тона, белыми стенами, настольной раковиной, серым полом, белой столешницей и столешницей из кварцита - последний тренд
Стильный дизайн: большой туалет в стиле кантри с фасадами островного типа, фасадами цвета дерева среднего тона, белыми стенами, настольной раковиной, серым полом, белой столешницей и столешницей из кварцита - последний тренд
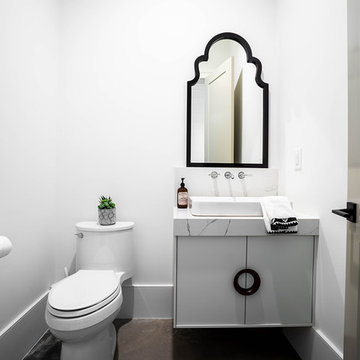
Идея дизайна: маленький туалет в стиле модернизм с плоскими фасадами, белыми фасадами, унитазом-моноблоком, белыми стенами, настольной раковиной, столешницей из кварцита и белой столешницей для на участке и в саду
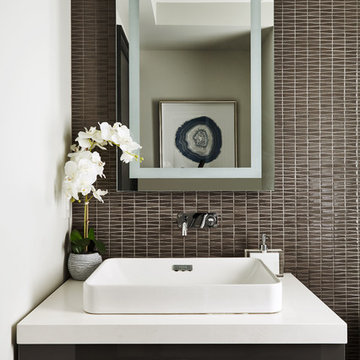
Источник вдохновения для домашнего уюта: туалет в стиле неоклассика (современная классика) с плоскими фасадами, серыми фасадами, серой плиткой, плиткой мозаикой, белыми стенами, настольной раковиной, столешницей из кварцита и белой столешницей

These clients were referred to us by another happy client! They wanted to refresh the main and second levels of their early 2000 home, as well as create a more open feel to their main floor and lose some of the dated highlights like green laminate countertops, oak cabinets, flooring, and railing. A 3-way fireplace dividing the family room and dining nook was removed, and a great room concept created. Existing oak floors were sanded and refinished, the kitchen was redone with new cabinet facing, countertops, and a massive new island with additional cabinetry. A new electric fireplace was installed on the outside family room wall with a wainscoting and brick surround. Additional custom wainscoting was installed in the front entry and stairwell to the upstairs. New flooring and paint throughout, new trim, doors, and railing were also added. All three bathrooms were gutted and re-done with beautiful cabinets, counters, and tile. A custom bench with lockers and cubby storage was also created for the main floor hallway / back entry. What a transformation! A completely new and modern home inside!
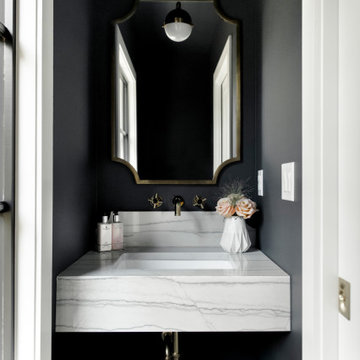
На фото: маленький туалет в стиле неоклассика (современная классика) с открытыми фасадами, черными стенами, столешницей из кварцита и белой столешницей для на участке и в саду
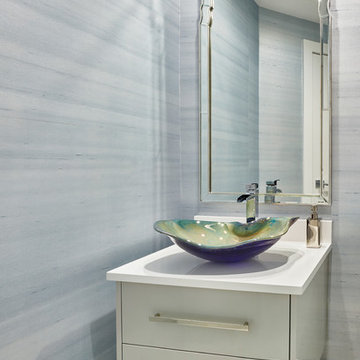
This oceanside contemporary condominium is a sophisticated space that evokes relaxation. Using the bright blue and easy feel of the ocean as both an inspiration and a backdrop, soft rich fabrics in beach tones were used to maintain the peacefulness of the coastal surroundings. With soft hues of blue and simple lush design elements, this living space is a wonderful blend of coastal calmness and contemporary style. Textured wall papers were used to enrich bathrooms with no ocean view to create continuity of the stunning natural setting of the Palm Beach oceanfront.
Robert Brantley Photography

The powder room is characterized by a maple vanity with a Twilight Mountain stain finish, creating a warm and inviting ambiance. The white quartz countertop is a perfect complement to the vanity while the black hardware is a striking accent, creating a bold and modern look that contrasts beautifully with the warmth of the wood. The open shelving provides a functional and stylish storage solution, allowing for easy access to essential items while also displaying decorative pieces.
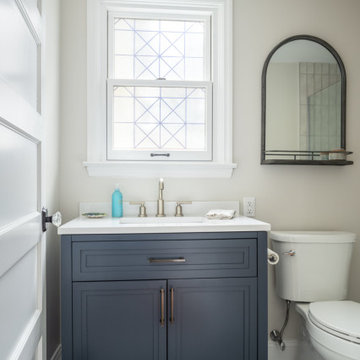
The original kitchen was dark and not at all functional. By making better use of the available space, as well as new larger windows and a vaulted ceiling, the new kitchen transformed into a bright, open space with ample storage and functionality. On top of that, we were also able to fit in a new mud room from the back yard and spruce up the existing bathroom.
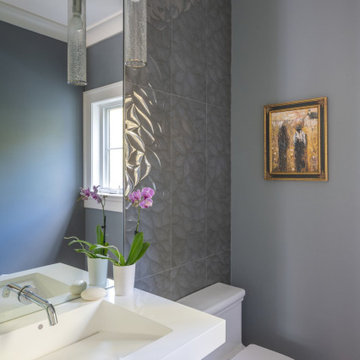
Стильный дизайн: туалет среднего размера с плоскими фасадами, белыми фасадами, керамогранитной плиткой, полом из травертина, столешницей из кварцита, серым полом, белой столешницей и подвесной тумбой - последний тренд

Ванная комната оформлена в сочетаниях белого и дерева. Оригинальные светильники, дерево и мрамор.
The bathroom is decorated in combinations of white and wood. Original lamps, wood and marble.
Туалет с столешницей из кварцита и белой столешницей – фото дизайна интерьера
4