Туалет с столешницей из искусственного кварца и любым потолком – фото дизайна интерьера
Сортировать:
Бюджет
Сортировать:Популярное за сегодня
141 - 160 из 165 фото
1 из 3
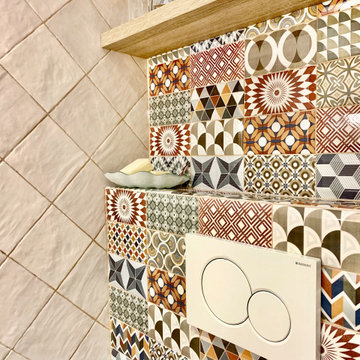
Пример оригинального дизайна: маленький туалет в современном стиле с открытыми фасадами, белыми фасадами, инсталляцией, разноцветной плиткой, керамической плиткой, разноцветными стенами, светлым паркетным полом, настольной раковиной, столешницей из искусственного кварца, белой столешницей, подвесной тумбой и многоуровневым потолком для на участке и в саду
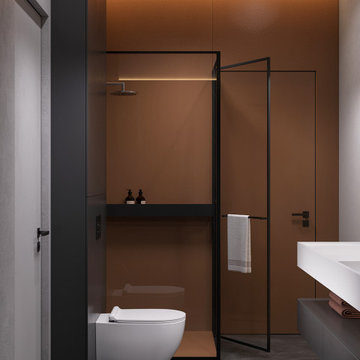
На фото: туалет среднего размера: освещение в современном стиле с плоскими фасадами, черными фасадами, инсталляцией, черной плиткой, керамогранитной плиткой, черными стенами, полом из керамогранита, раковиной с несколькими смесителями, столешницей из искусственного кварца, черным полом, белой столешницей, подвесной тумбой, потолком с обоями и панелями на стенах с
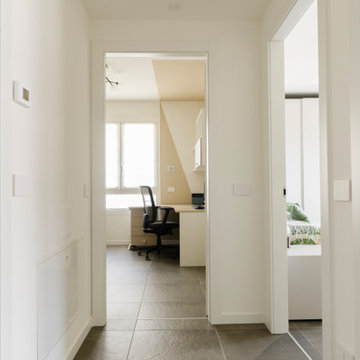
Può uno spazio compatto, destinato ad uso lavanderia, diventare un bagno per gli ospiti, contenere la lavatrice e tutte le scorte e prodotti necessari ad un appartamento?
Assolutamente si! Un mobile contenitivo molto capiente trasforma il secondo bagno lavanderia nel bagno per gli ospiti.
Francesco aveva l'esigenza di avere un bagno super funzionale che, in uno spazio compatto, potesse fungere da secondo bagno per lui con doccia, lavanderia e bagno per gli ospiti. Il locale è cieco, e con ventilazione forzata, ma pieno di luce grazie al sistema led integrato. Lo spazio è stato usato al centimetro. il mobile contiene la lavatrice-asciugatrice, le scorte per il bagno e i prodotti per la pulizia, uno spazio dedicato per la biancheria da lavare e un capiente specchio contenitore utilissimo per contenere tutto il necessario. Il box doccia è dotato di un pratico sistema di appenderia esterna per gli asciugamani, che all'interno diventa piano di appoggio multiplo per i prodotti personali durante la doccia. Al calorifero è stato aggiunto un sistema per asciugatura veloce dei capi lavati. Il colore vivace, ma non invadente, degli arredi scelti, crea un perfetto equilibrio con i colori di tutto l'appartamento, seguendo i gusti di Francesco. Il tocco in più è dato dal lavandino integrato nel piano del mobile che ha uno scarico nascosto (senza la classica piletta). Et voilà, il compatto bagno di servizio si veste da star!
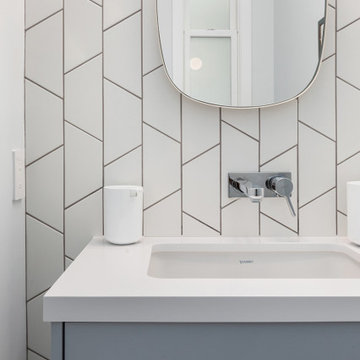
This compact but elegant powder room features grey-blue cabinets with glass drawer pulls, a wall-mounted faucet over an undermount sink in white, vertical tiling in white with grey grout.
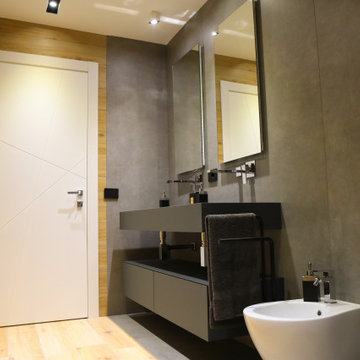
На фото: туалет в стиле модернизм с серыми фасадами, раздельным унитазом, плиткой под дерево, полом из керамогранита, настольной раковиной, столешницей из искусственного кварца, серой столешницей, подвесной тумбой, многоуровневым потолком и деревянными стенами с
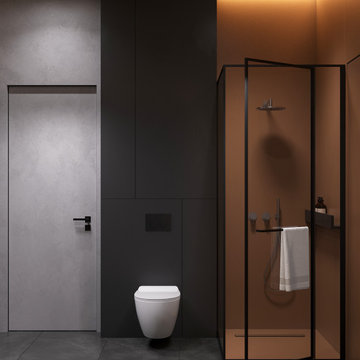
На фото: туалет среднего размера: освещение в современном стиле с плоскими фасадами, черными фасадами, инсталляцией, черной плиткой, керамогранитной плиткой, черными стенами, полом из керамогранита, раковиной с несколькими смесителями, столешницей из искусственного кварца, черным полом, белой столешницей, подвесной тумбой, потолком с обоями и панелями на стенах
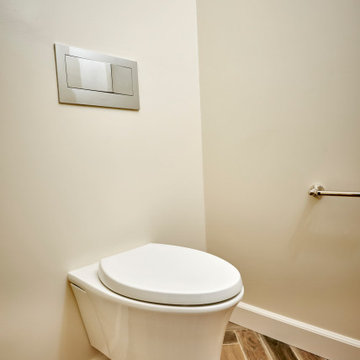
Carlsbad Home
The designer put together a retreat for the whole family. The master bath was completed gutted and reconfigured maximizing the space to be a more functional room. Details added throughout with shiplap, beams and sophistication tile. The kids baths are full of fun details and personality. We also updated the main staircase to give it a fresh new look.

Thoughtful details make this small powder room renovation uniquely beautiful. Due to its location partially under a stairway it has several unusual angles. We used those angles to have a vanity custom built to fit. The new vanity allows room for a beautiful textured sink with widespread faucet, space for items on top, plus closed and open storage below the brown, gold and off-white quartz countertop. Unique molding and a burled maple effect finish this custom piece.
Classic toile (a printed design depicting a scene) was inspiration for the large print blue floral wallpaper that is thoughtfully placed for impact when the door is open. Smokey mercury glass inspired the romantic overhead light fixture and hardware style. The room is topped off by the original crown molding, plus trim that we added directly onto the ceiling, with wallpaper inside that creates an inset look.

Идея дизайна: туалет среднего размера: освещение в современном стиле с фасадами с выступающей филенкой, светлыми деревянными фасадами, инсталляцией, бежевой плиткой, керамогранитной плиткой, белыми стенами, полом из керамогранита, врезной раковиной, столешницей из искусственного кварца, белым полом, белой столешницей, подвесной тумбой и многоуровневым потолком

This 1910 West Highlands home was so compartmentalized that you couldn't help to notice you were constantly entering a new room every 8-10 feet. There was also a 500 SF addition put on the back of the home to accommodate a living room, 3/4 bath, laundry room and back foyer - 350 SF of that was for the living room. Needless to say, the house needed to be gutted and replanned.
Kitchen+Dining+Laundry-Like most of these early 1900's homes, the kitchen was not the heartbeat of the home like they are today. This kitchen was tucked away in the back and smaller than any other social rooms in the house. We knocked out the walls of the dining room to expand and created an open floor plan suitable for any type of gathering. As a nod to the history of the home, we used butcherblock for all the countertops and shelving which was accented by tones of brass, dusty blues and light-warm greys. This room had no storage before so creating ample storage and a variety of storage types was a critical ask for the client. One of my favorite details is the blue crown that draws from one end of the space to the other, accenting a ceiling that was otherwise forgotten.
Primary Bath-This did not exist prior to the remodel and the client wanted a more neutral space with strong visual details. We split the walls in half with a datum line that transitions from penny gap molding to the tile in the shower. To provide some more visual drama, we did a chevron tile arrangement on the floor, gridded the shower enclosure for some deep contrast an array of brass and quartz to elevate the finishes.
Powder Bath-This is always a fun place to let your vision get out of the box a bit. All the elements were familiar to the space but modernized and more playful. The floor has a wood look tile in a herringbone arrangement, a navy vanity, gold fixtures that are all servants to the star of the room - the blue and white deco wall tile behind the vanity.
Full Bath-This was a quirky little bathroom that you'd always keep the door closed when guests are over. Now we have brought the blue tones into the space and accented it with bronze fixtures and a playful southwestern floor tile.
Living Room & Office-This room was too big for its own good and now serves multiple purposes. We condensed the space to provide a living area for the whole family plus other guests and left enough room to explain the space with floor cushions. The office was a bonus to the project as it provided privacy to a room that otherwise had none before.
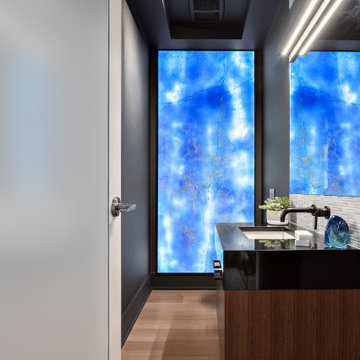
Стильный дизайн: маленький туалет в морском стиле с плоскими фасадами, темными деревянными фасадами, унитазом-моноблоком, черными стенами, паркетным полом среднего тона, врезной раковиной, столешницей из искусственного кварца, черной столешницей, подвесной тумбой и кессонным потолком для на участке и в саду - последний тренд

Пример оригинального дизайна: туалет среднего размера: освещение в современном стиле с фасадами с выступающей филенкой, светлыми деревянными фасадами, инсталляцией, бежевой плиткой, керамогранитной плиткой, белыми стенами, полом из керамогранита, врезной раковиной, столешницей из искусственного кварца, белым полом, белой столешницей, подвесной тумбой и многоуровневым потолком

This gem of a home was designed by homeowner/architect Eric Vollmer. It is nestled in a traditional neighborhood with a deep yard and views to the east and west. Strategic window placement captures light and frames views while providing privacy from the next door neighbors. The second floor maximizes the volumes created by the roofline in vaulted spaces and loft areas. Four skylights illuminate the ‘Nordic Modern’ finishes and bring daylight deep into the house and the stairwell with interior openings that frame connections between the spaces. The skylights are also operable with remote controls and blinds to control heat, light and air supply.
Unique details abound! Metal details in the railings and door jambs, a paneled door flush in a paneled wall, flared openings. Floating shelves and flush transitions. The main bathroom has a ‘wet room’ with the tub tucked under a skylight enclosed with the shower.
This is a Structural Insulated Panel home with closed cell foam insulation in the roof cavity. The on-demand water heater does double duty providing hot water as well as heat to the home via a high velocity duct and HRV system.
Architect: Eric Vollmer
Builder: Penny Lane Home Builders
Photographer: Lynn Donaldson
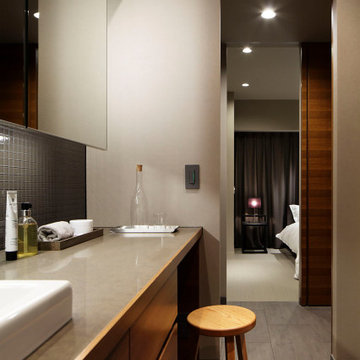
洗面室からウォークスルークローゼットを経由して主寝室へ行くことが出来ます。急な来客時でも身支度が出来る動線としました。
На фото: туалет среднего размера: освещение в стиле модернизм с фасадами с декоративным кантом, белыми фасадами, черно-белой плиткой, плиткой мозаикой, серыми стенами, полом из керамической плитки, накладной раковиной, столешницей из искусственного кварца, серым полом, коричневой столешницей, встроенной тумбой, потолком с обоями и обоями на стенах с
На фото: туалет среднего размера: освещение в стиле модернизм с фасадами с декоративным кантом, белыми фасадами, черно-белой плиткой, плиткой мозаикой, серыми стенами, полом из керамической плитки, накладной раковиной, столешницей из искусственного кварца, серым полом, коричневой столешницей, встроенной тумбой, потолком с обоями и обоями на стенах с
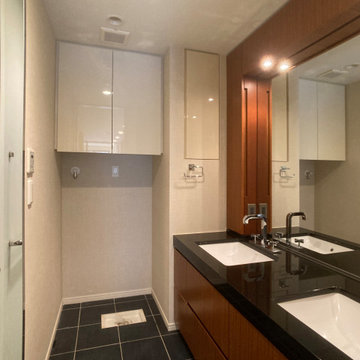
パウダールーム。
洗面化粧台は既存利用で、ドラム式洗濯機を置けるように洗濯機スペースを調整しながら、内装替え。
Свежая идея для дизайна: туалет в стиле модернизм с плоскими фасадами, темными деревянными фасадами, белыми стенами, полом из керамической плитки, столешницей из искусственного кварца, черным полом, черной столешницей, встроенной тумбой, потолком с обоями и обоями на стенах - отличное фото интерьера
Свежая идея для дизайна: туалет в стиле модернизм с плоскими фасадами, темными деревянными фасадами, белыми стенами, полом из керамической плитки, столешницей из искусственного кварца, черным полом, черной столешницей, встроенной тумбой, потолком с обоями и обоями на стенах - отличное фото интерьера
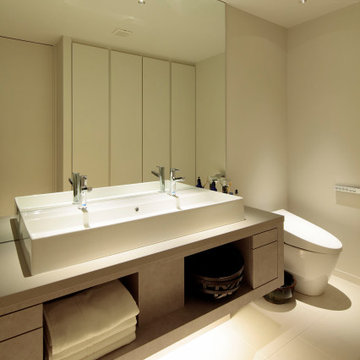
2ボールを設置する広さが取れなかったため幅1.2mで2水栓を設置できる洗面ボールとしています。正面は前面鏡として広さ感を出しています。
На фото: туалет среднего размера: освещение в стиле модернизм с фасадами с декоративным кантом, серыми фасадами, унитазом-моноблоком, белыми стенами, полом из керамической плитки, накладной раковиной, столешницей из искусственного кварца, бежевым полом, серой столешницей, подвесной тумбой, потолком с обоями и обоями на стенах с
На фото: туалет среднего размера: освещение в стиле модернизм с фасадами с декоративным кантом, серыми фасадами, унитазом-моноблоком, белыми стенами, полом из керамической плитки, накладной раковиной, столешницей из искусственного кварца, бежевым полом, серой столешницей, подвесной тумбой, потолком с обоями и обоями на стенах с
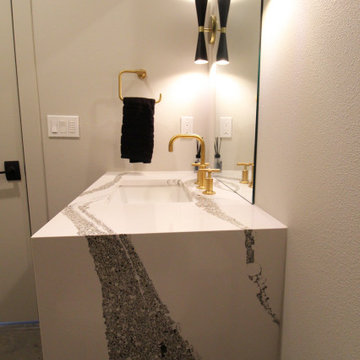
На фото: туалет среднего размера в стиле ретро с открытыми фасадами, унитазом-моноблоком, серыми стенами, бетонным полом, врезной раковиной, столешницей из искусственного кварца, серым полом, разноцветной столешницей, подвесной тумбой и сводчатым потолком
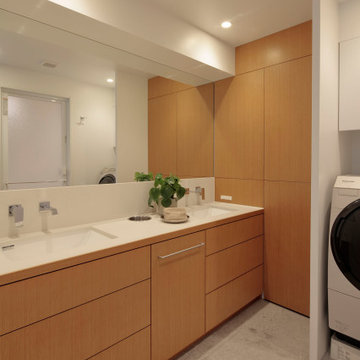
壁出し水栓とした2ボールの洗面室。中央の引き手部分には引き出し式の洗濯カゴを収納。洗濯カゴの奥にはゴミ箱を格納し、カウンター上から捨てることが出来ます。壁出し水栓は家族に右利き、左利きがいるので左右異なる配置としシンメトリにするこだわり。収納は細目地のラインがキレイに通るようにしています。
На фото: туалет среднего размера в стиле модернизм с фасадами с декоративным кантом, бежевыми фасадами, бежевой плиткой, белыми стенами, полом из керамической плитки, врезной раковиной, столешницей из искусственного кварца, серым полом, бежевой столешницей, встроенной тумбой, потолком с обоями и панелями на стенах
На фото: туалет среднего размера в стиле модернизм с фасадами с декоративным кантом, бежевыми фасадами, бежевой плиткой, белыми стенами, полом из керамической плитки, врезной раковиной, столешницей из искусственного кварца, серым полом, бежевой столешницей, встроенной тумбой, потолком с обоями и панелями на стенах
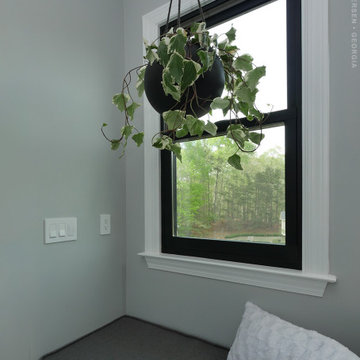
Splendid window seat area with new black double hung window we installed. This delightful space with vaulted ceiling and lovely plants looks gorgeous with this new black replacement window over a stylish window seat. New windows are just a phone call away with Renewal by Andersen of Georgia, serving the entire state.
. . . . . . . . . .
Start improving your home with new windows and doors -- Contact Us Today! 844-245-2799
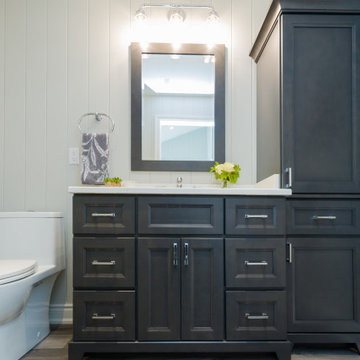
Идея дизайна: большой туалет с фасадами в стиле шейкер, черными фасадами, унитазом-моноблоком, белыми стенами, полом из винила, врезной раковиной, столешницей из искусственного кварца, серым полом, белой столешницей, встроенной тумбой, потолком из вагонки и стенами из вагонки
Туалет с столешницей из искусственного кварца и любым потолком – фото дизайна интерьера
8