Туалет с столешницей из искусственного кварца и коричневым полом – фото дизайна интерьера
Сортировать:
Бюджет
Сортировать:Популярное за сегодня
161 - 180 из 1 013 фото
1 из 3

Phil Goldman Photography
Стильный дизайн: маленький туалет в стиле неоклассика (современная классика) с фасадами в стиле шейкер, синими фасадами, синими стенами, паркетным полом среднего тона, врезной раковиной, столешницей из искусственного кварца, коричневым полом и белой столешницей для на участке и в саду - последний тренд
Стильный дизайн: маленький туалет в стиле неоклассика (современная классика) с фасадами в стиле шейкер, синими фасадами, синими стенами, паркетным полом среднего тона, врезной раковиной, столешницей из искусственного кварца, коричневым полом и белой столешницей для на участке и в саду - последний тренд

Space Crafting
Идея дизайна: маленький туалет в классическом стиле с фасадами с утопленной филенкой, коричневыми фасадами, унитазом-моноблоком, бежевыми стенами, темным паркетным полом, настольной раковиной, столешницей из искусственного кварца, коричневым полом и бежевой столешницей для на участке и в саду
Идея дизайна: маленький туалет в классическом стиле с фасадами с утопленной филенкой, коричневыми фасадами, унитазом-моноблоком, бежевыми стенами, темным паркетным полом, настольной раковиной, столешницей из искусственного кварца, коричневым полом и бежевой столешницей для на участке и в саду

Photography: Julia Lynn
Источник вдохновения для домашнего уюта: маленький туалет в стиле неоклассика (современная классика) с серыми стенами, темным паркетным полом, настольной раковиной, коричневым полом, разноцветной плиткой, плиткой мозаикой, столешницей из искусственного кварца и белой столешницей для на участке и в саду
Источник вдохновения для домашнего уюта: маленький туалет в стиле неоклассика (современная классика) с серыми стенами, темным паркетным полом, настольной раковиной, коричневым полом, разноцветной плиткой, плиткой мозаикой, столешницей из искусственного кварца и белой столешницей для на участке и в саду

Download our free ebook, Creating the Ideal Kitchen. DOWNLOAD NOW
This family from Wheaton was ready to remodel their kitchen, dining room and powder room. The project didn’t call for any structural or space planning changes but the makeover still had a massive impact on their home. The homeowners wanted to change their dated 1990’s brown speckled granite and light maple kitchen. They liked the welcoming feeling they got from the wood and warm tones in their current kitchen, but this style clashed with their vision of a deVOL type kitchen, a London-based furniture company. Their inspiration came from the country homes of the UK that mix the warmth of traditional detail with clean lines and modern updates.
To create their vision, we started with all new framed cabinets with a modified overlay painted in beautiful, understated colors. Our clients were adamant about “no white cabinets.” Instead we used an oyster color for the perimeter and a custom color match to a specific shade of green chosen by the homeowner. The use of a simple color pallet reduces the visual noise and allows the space to feel open and welcoming. We also painted the trim above the cabinets the same color to make the cabinets look taller. The room trim was painted a bright clean white to match the ceiling.
In true English fashion our clients are not coffee drinkers, but they LOVE tea. We created a tea station for them where they can prepare and serve tea. We added plenty of glass to showcase their tea mugs and adapted the cabinetry below to accommodate storage for their tea items. Function is also key for the English kitchen and the homeowners. They requested a deep farmhouse sink and a cabinet devoted to their heavy mixer because they bake a lot. We then got rid of the stovetop on the island and wall oven and replaced both of them with a range located against the far wall. This gives them plenty of space on the island to roll out dough and prepare any number of baked goods. We then removed the bifold pantry doors and created custom built-ins with plenty of usable storage for all their cooking and baking needs.
The client wanted a big change to the dining room but still wanted to use their own furniture and rug. We installed a toile-like wallpaper on the top half of the room and supported it with white wainscot paneling. We also changed out the light fixture, showing us once again that small changes can have a big impact.
As the final touch, we also re-did the powder room to be in line with the rest of the first floor. We had the new vanity painted in the same oyster color as the kitchen cabinets and then covered the walls in a whimsical patterned wallpaper. Although the homeowners like subtle neutral colors they were willing to go a bit bold in the powder room for something unexpected. For more design inspiration go to: www.kitchenstudio-ge.com
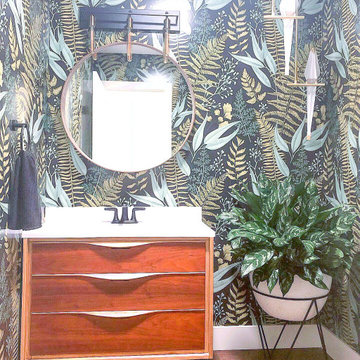
Vibrant Powder Room bathroom with botanical print wallpaper, dark color bathroom, round mirror, black bathroom fixtures, unique moooi pendant lighting, and vintage custom vanity sink.
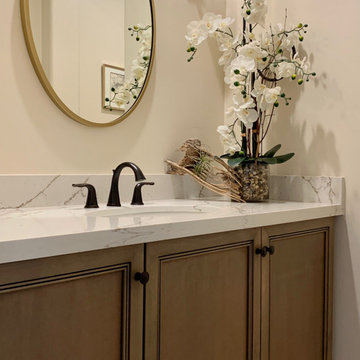
На фото: туалет среднего размера в стиле неоклассика (современная классика) с фасадами с декоративным кантом, коричневыми фасадами, бежевыми стенами, столешницей из искусственного кварца, коричневым полом, белой столешницей и встроенной тумбой
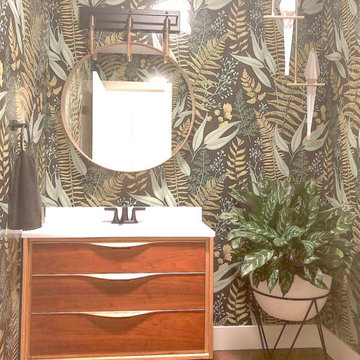
Пример оригинального дизайна: туалет среднего размера в стиле ретро с фасадами островного типа, фасадами цвета дерева среднего тона, разноцветными стенами, темным паркетным полом, столешницей из искусственного кварца, коричневым полом и белой столешницей
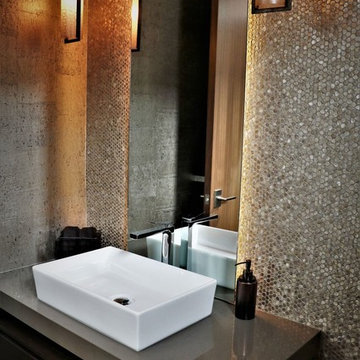
Свежая идея для дизайна: туалет среднего размера в современном стиле с плоскими фасадами, черными фасадами, унитазом-моноблоком, серой плиткой, плиткой мозаикой, серыми стенами, темным паркетным полом, настольной раковиной, столешницей из искусственного кварца, коричневым полом и серой столешницей - отличное фото интерьера

This complete remodel was crafted after the mid century modern and was an inspiration to photograph. The use of brick work, cedar, glass and metal on the outside was well thought out as its transition from the great room out flowed to make the interior and exterior seem as one. The home was built by Classic Urban Homes and photography by Vernon Wentz of Ad Imagery.
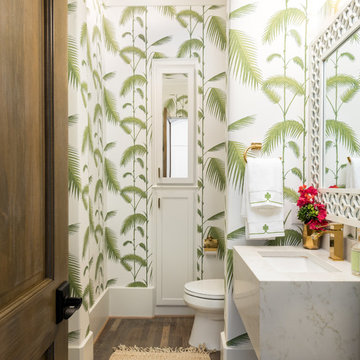
Стильный дизайн: туалет в морском стиле с белыми фасадами, унитазом-моноблоком, разноцветными стенами, паркетным полом среднего тона, столешницей из искусственного кварца, коричневым полом и врезной раковиной - последний тренд
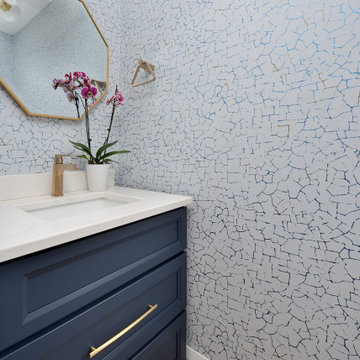
This home underwent a massive renovation. Walls were removed, some replaced with stunning archways.
A mid-century modern vibe took over, inspiring the white oak floos, white and oak cabinetry throughout, terrazzo tiles and overall vibe.
Our whimiscal side, wanting to pay homage to the clients meditteranean roots, and their desire to entertain as much as possible, found amazing vintage-style tiles to incorporate into the laundry room along with a terrazzo floor tile.
The living room boasts built-ins, a huge porcelain slab that echos beach/ocean views and artwork that establishes the client's love of beach moments.
A dining room focussed on dinner parties includes an innovative wine storage wall, two hidden wine fridges and enough open cabinetry to display their growing collection of glasses. To enhance the space, a stunning blue grasscloth wallpaper anchors the wine rack, and the stunning gold bulbous chandelier glows in the space.
Custom dining chairs and an expansive table provide plenty of seating in this room.
The primary bathroom echoes all of the above. Watery vibes on the large format accent tiles, oak cabinetry and a calm, relaxed environment are perfect for this luxe space.
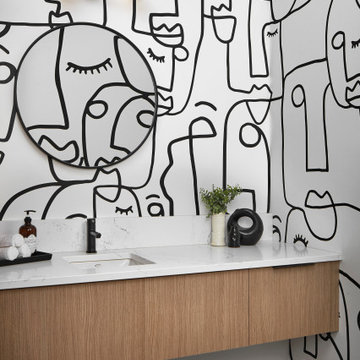
The Cresta Model Home at Terravita in Niagara Falls, Ontario.
Свежая идея для дизайна: туалет среднего размера в современном стиле с плоскими фасадами, белыми фасадами, унитазом-моноблоком, белыми стенами, паркетным полом среднего тона, врезной раковиной, столешницей из искусственного кварца, коричневым полом, белой столешницей, подвесной тумбой и обоями на стенах - отличное фото интерьера
Свежая идея для дизайна: туалет среднего размера в современном стиле с плоскими фасадами, белыми фасадами, унитазом-моноблоком, белыми стенами, паркетным полом среднего тона, врезной раковиной, столешницей из искусственного кварца, коричневым полом, белой столешницей, подвесной тумбой и обоями на стенах - отличное фото интерьера
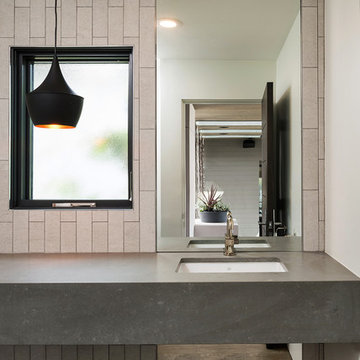
Источник вдохновения для домашнего уюта: маленький туалет в современном стиле с серой плиткой, белыми стенами, полом из керамогранита, врезной раковиной, столешницей из искусственного кварца, коричневым полом и серой столешницей для на участке и в саду
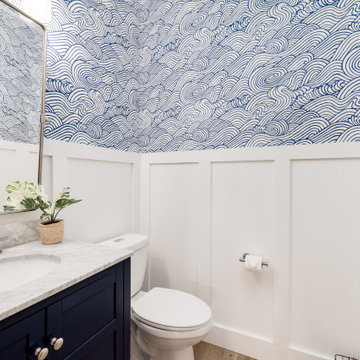
We were referred by one of our best clients to help these clients re-imagine the main level public space of their new-to-them home.
They felt the home was nicely done, just not their style. They chose the house for the location, pool in the backyard and amazing basement space with theater and bar.
At the very first walk through we started throwing out big ideas, like removing all the walls, new kitchen layout, metal staircase, grand, but modern fireplace. They loved it all and said that this is the forever home... so not that money doesn't matter, but they want to do it once and love it.
Tschida Construction was our partner-in-crime and we brought the house from formal to modern with some really cool features. Our favorites were the faux concrete two story fireplace, the mirrored french doors at the front entry that allows you to see out but not in, and the statement quartzite island counter stone.

We utilized the space in this powder room more efficiently by fabricating a driftwood apron- front, floating sink base. The extra counter space gives guests more room room for a purse, when powdering their nose. Chunky crown molding, painted in fresh white balances the architecture.
With no natural light, it was imperative to have plenty of illumination. We chose a small chandelier with a dark weathered zinc finish and driftwood beads and coordinating double light sconce.
A natural rope mirror brings in the additional beach vibe and jute baskets store bathroom essentials and camouflages the plumbing.
Paint is Sherwin Williams, "Deep Sea Dive".
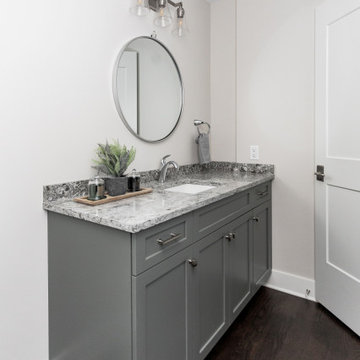
We love the combination of the vanity's cabinet stain paired with the countertop and stainless steal accessories. It the perfect color combination in this compact space!
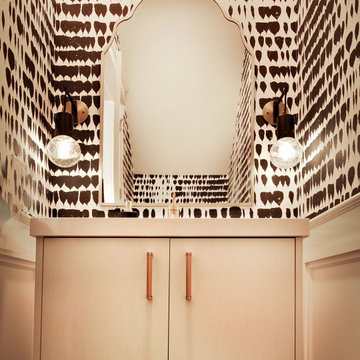
Пример оригинального дизайна: маленький туалет в современном стиле с плоскими фасадами, белыми фасадами, унитазом-моноблоком, разноцветными стенами, темным паркетным полом, накладной раковиной, столешницей из искусственного кварца, коричневым полом, белой столешницей, подвесной тумбой и обоями на стенах для на участке и в саду
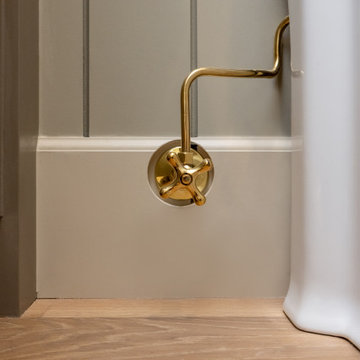
Classic Modern new construction powder bath featuring a warm, earthy palette, brass fixtures, and wood paneling.
Источник вдохновения для домашнего уюта: маленький туалет в классическом стиле с фасадами островного типа, зелеными фасадами, унитазом-моноблоком, зелеными стенами, паркетным полом среднего тона, врезной раковиной, столешницей из искусственного кварца, коричневым полом, бежевой столешницей, встроенной тумбой и панелями на части стены для на участке и в саду
Источник вдохновения для домашнего уюта: маленький туалет в классическом стиле с фасадами островного типа, зелеными фасадами, унитазом-моноблоком, зелеными стенами, паркетным полом среднего тона, врезной раковиной, столешницей из искусственного кварца, коричневым полом, бежевой столешницей, встроенной тумбой и панелями на части стены для на участке и в саду

Идея дизайна: маленький туалет в стиле неоклассика (современная классика) с открытыми фасадами, унитазом-моноблоком, серыми стенами, паркетным полом среднего тона, настольной раковиной, столешницей из искусственного кварца, коричневым полом, белой столешницей, подвесной тумбой и обоями на стенах для на участке и в саду

Phil Goldman Photography
Пример оригинального дизайна: маленький туалет в стиле неоклассика (современная классика) с фасадами в стиле шейкер, синими фасадами, синими стенами, паркетным полом среднего тона, врезной раковиной, столешницей из искусственного кварца, коричневым полом и белой столешницей для на участке и в саду
Пример оригинального дизайна: маленький туалет в стиле неоклассика (современная классика) с фасадами в стиле шейкер, синими фасадами, синими стенами, паркетным полом среднего тона, врезной раковиной, столешницей из искусственного кварца, коричневым полом и белой столешницей для на участке и в саду
Туалет с столешницей из искусственного кварца и коричневым полом – фото дизайна интерьера
9