Туалет с столешницей из искусственного кварца и черным полом – фото дизайна интерьера
Сортировать:
Бюджет
Сортировать:Популярное за сегодня
41 - 60 из 206 фото
1 из 3
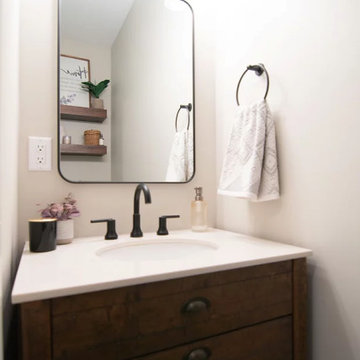
A quick refresh to the powder bathroom but created a big impact!
На фото: маленький туалет в стиле неоклассика (современная классика) с фасадами в стиле шейкер, коричневыми фасадами, инсталляцией, серыми стенами, полом из керамической плитки, монолитной раковиной, столешницей из искусственного кварца, черным полом, белой столешницей и напольной тумбой для на участке и в саду
На фото: маленький туалет в стиле неоклассика (современная классика) с фасадами в стиле шейкер, коричневыми фасадами, инсталляцией, серыми стенами, полом из керамической плитки, монолитной раковиной, столешницей из искусственного кварца, черным полом, белой столешницей и напольной тумбой для на участке и в саду

Bel Air - Serene Elegance. This collection was designed with cool tones and spa-like qualities to create a space that is timeless and forever elegant.
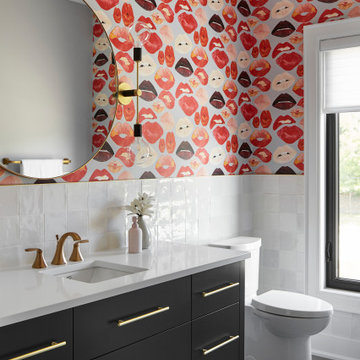
Источник вдохновения для домашнего уюта: туалет среднего размера в современном стиле с плоскими фасадами, черными фасадами, унитазом-моноблоком, белой плиткой, керамогранитной плиткой, белыми стенами, полом из керамогранита, врезной раковиной, столешницей из искусственного кварца, черным полом, белой столешницей, подвесной тумбой и обоями на стенах

Идея дизайна: туалет среднего размера в современном стиле с плоскими фасадами, фасадами цвета дерева среднего тона, белыми стенами, полом из керамической плитки, столешницей из искусственного кварца, черным полом, черной столешницей, подвесной тумбой, обоями на стенах и накладной раковиной

Photographer: Ashley Avila Photography
Builder: Colonial Builders - Tim Schollart
Interior Designer: Laura Davidson
This large estate house was carefully crafted to compliment the rolling hillsides of the Midwest. Horizontal board & batten facades are sheltered by long runs of hipped roofs and are divided down the middle by the homes singular gabled wall. At the foyer, this gable takes the form of a classic three-part archway.
Going through the archway and into the interior, reveals a stunning see-through fireplace surround with raised natural stone hearth and rustic mantel beams. Subtle earth-toned wall colors, white trim, and natural wood floors serve as a perfect canvas to showcase patterned upholstery, black hardware, and colorful paintings. The kitchen and dining room occupies the space to the left of the foyer and living room and is connected to two garages through a more secluded mudroom and half bath. Off to the rear and adjacent to the kitchen is a screened porch that features a stone fireplace and stunning sunset views.
Occupying the space to the right of the living room and foyer is an understated master suite and spacious study featuring custom cabinets with diagonal bracing. The master bedroom’s en suite has a herringbone patterned marble floor, crisp white custom vanities, and access to a his and hers dressing area.
The four upstairs bedrooms are divided into pairs on either side of the living room balcony. Downstairs, the terraced landscaping exposes the family room and refreshment area to stunning views of the rear yard. The two remaining bedrooms in the lower level each have access to an en suite bathroom.

Стильный дизайн: маленький туалет в современном стиле с черными фасадами, черной плиткой, керамогранитной плиткой, белыми стенами, полом из терраццо, настольной раковиной, столешницей из искусственного кварца, черным полом, белой столешницей и подвесной тумбой для на участке и в саду - последний тренд
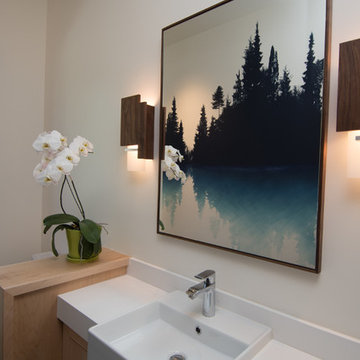
Half Bath.
Built by Crestwood Construction.
Photo by Jeff Freeman.
Rhino on window stool.
Идея дизайна: маленький туалет в стиле модернизм с плоскими фасадами, светлыми деревянными фасадами, унитазом-моноблоком, белыми стенами, накладной раковиной, столешницей из искусственного кварца, черным полом и белой столешницей для на участке и в саду
Идея дизайна: маленький туалет в стиле модернизм с плоскими фасадами, светлыми деревянными фасадами, унитазом-моноблоком, белыми стенами, накладной раковиной, столешницей из искусственного кварца, черным полом и белой столешницей для на участке и в саду
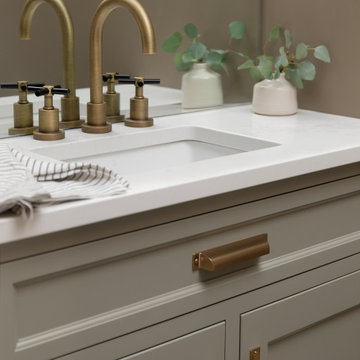
A corroded pipe in the 2nd floor bathroom was the original prompt to begin extensive updates on this 109 year old heritage home in Elbow Park. This craftsman home was build in 1912 and consisted of scattered design ideas that lacked continuity. In order to steward the original character and design of this home while creating effective new layouts, we found ourselves faced with extensive challenges including electrical upgrades, flooring height differences, and wall changes. This home now features a timeless kitchen, site finished oak hardwood through out, 2 updated bathrooms, and a staircase relocation to improve traffic flow. The opportunity to repurpose exterior brick that was salvaged during a 1960 addition to the home provided charming new backsplash in the kitchen and walk in pantry.

The overall design was done by Sarah Vaile Interior Design. My contribution to this was the stone specification and architectural details for the intricate inverted chevron tile format.
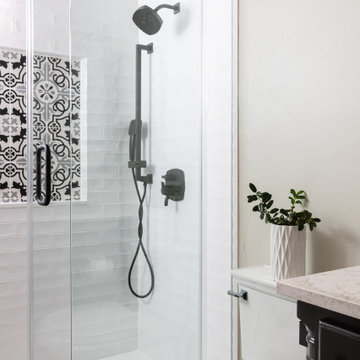
This secondary bathroom was remodeled with the furry friends in mind. The shower needed to function well when the pups needed a bath and that is why we put in a sliding glass shower door instead of a hinged door that would get in the way. Also the location of the toilet made a hinged door a little impractical. We love this black and white palette that although seems neutral is given a pop with the patterned tile!

Источник вдохновения для домашнего уюта: маленький туалет в стиле неоклассика (современная классика) с фасадами в стиле шейкер, фасадами цвета дерева среднего тона, инсталляцией, белой плиткой, керамической плиткой, зелеными стенами, полом из керамической плитки, врезной раковиной, столешницей из искусственного кварца, черным полом, белой столешницей и напольной тумбой для на участке и в саду
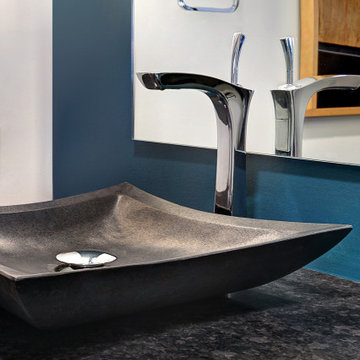
Bathroom remodel by J. Francis Company, LLC.
Photography by Jesse Riesmeyer
Пример оригинального дизайна: туалет среднего размера в стиле модернизм с плоскими фасадами, светлыми деревянными фасадами, разноцветными стенами, полом из керамогранита, настольной раковиной, столешницей из искусственного кварца, черным полом, черной столешницей и встроенной тумбой
Пример оригинального дизайна: туалет среднего размера в стиле модернизм с плоскими фасадами, светлыми деревянными фасадами, разноцветными стенами, полом из керамогранита, настольной раковиной, столешницей из искусственного кварца, черным полом, черной столешницей и встроенной тумбой

A quick refresh to the powder bathroom but created a big impact!
Пример оригинального дизайна: маленький туалет в стиле неоклассика (современная классика) с фасадами в стиле шейкер, коричневыми фасадами, инсталляцией, серыми стенами, полом из керамической плитки, монолитной раковиной, столешницей из искусственного кварца, черным полом, белой столешницей и напольной тумбой для на участке и в саду
Пример оригинального дизайна: маленький туалет в стиле неоклассика (современная классика) с фасадами в стиле шейкер, коричневыми фасадами, инсталляцией, серыми стенами, полом из керамической плитки, монолитной раковиной, столешницей из искусственного кварца, черным полом, белой столешницей и напольной тумбой для на участке и в саду
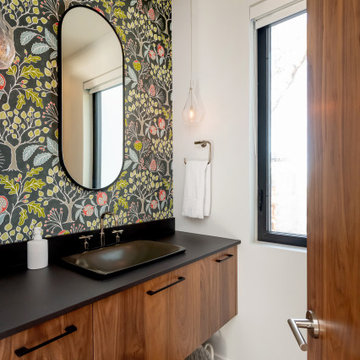
Источник вдохновения для домашнего уюта: туалет среднего размера в современном стиле с плоскими фасадами, фасадами цвета дерева среднего тона, унитазом-моноблоком, белыми стенами, полом из керамогранита, настольной раковиной, столешницей из искусственного кварца, черным полом, черной столешницей, подвесной тумбой и обоями на стенах
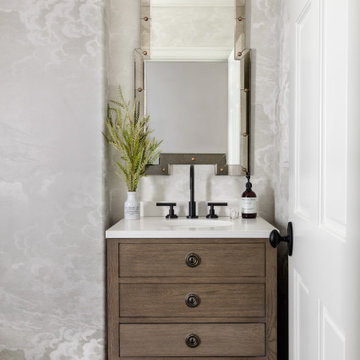
Идея дизайна: туалет среднего размера в стиле неоклассика (современная классика) с фасадами островного типа, фасадами цвета дерева среднего тона, бежевыми стенами, мраморным полом, врезной раковиной, столешницей из искусственного кварца, черным полом, белой столешницей, напольной тумбой и обоями на стенах
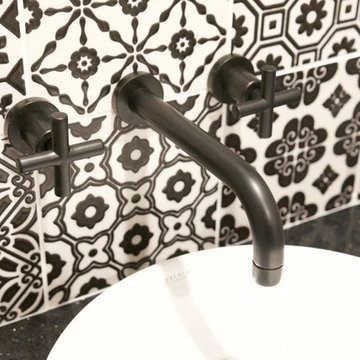
Идея дизайна: маленький туалет в современном стиле с раздельным унитазом, черно-белой плиткой, керамогранитной плиткой, серыми стенами, полом из винила, настольной раковиной, столешницей из искусственного кварца, черным полом и черной столешницей для на участке и в саду
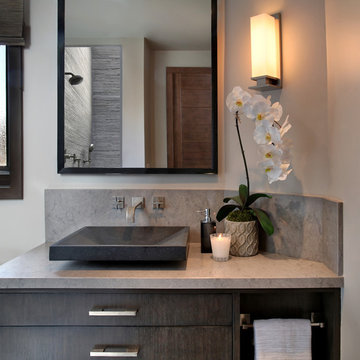
Jeri Koegal Photography,
Hawker Construction
Источник вдохновения для домашнего уюта: туалет среднего размера в современном стиле с плоскими фасадами, серыми фасадами, унитазом-моноблоком, белой плиткой, керамогранитной плиткой, белыми стенами, полом из керамической плитки, настольной раковиной, столешницей из искусственного кварца и черным полом
Источник вдохновения для домашнего уюта: туалет среднего размера в современном стиле с плоскими фасадами, серыми фасадами, унитазом-моноблоком, белой плиткой, керамогранитной плиткой, белыми стенами, полом из керамической плитки, настольной раковиной, столешницей из искусственного кварца и черным полом

This bathroom had lacked storage with a pedestal sink. The yellow walls and dark tiled floors made the space feel dated and old. We updated the bathroom with light bright light blue paint, rich blue vanity cabinet, and black and white Design Evo flooring. With a smaller mirror, we are able to add in a light above the vanity. This helped the space feel bigger and updated with the fixtures and cabinet.
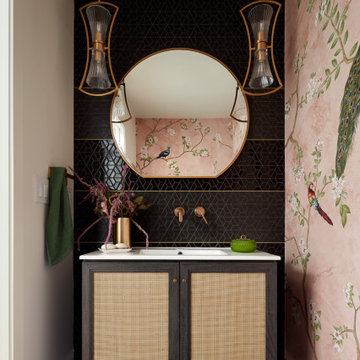
This powder bath makes a statement with textures. A vanity with raffia doors against a background of alternating gloss and matte geometric tile and striped with brushed gold metal strips. The wallpaper, made in India, reflects themes reminiscent of the client's home in India.
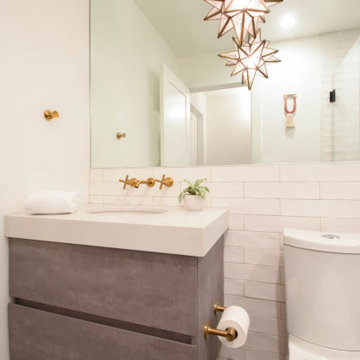
A beautiful cement vanity, gold fixtures and a moravian star pendant leave one seeing stars!
На фото: маленький туалет в стиле кантри с плоскими фасадами, серыми фасадами, раздельным унитазом, черно-белой плиткой, керамической плиткой, белыми стенами, полом из цементной плитки, монолитной раковиной, столешницей из искусственного кварца, черным полом, белой столешницей и подвесной тумбой для на участке и в саду
На фото: маленький туалет в стиле кантри с плоскими фасадами, серыми фасадами, раздельным унитазом, черно-белой плиткой, керамической плиткой, белыми стенами, полом из цементной плитки, монолитной раковиной, столешницей из искусственного кварца, черным полом, белой столешницей и подвесной тумбой для на участке и в саду
Туалет с столешницей из искусственного кварца и черным полом – фото дизайна интерьера
3