Туалет с столешницей из искусственного кварца и черной столешницей – фото дизайна интерьера
Сортировать:
Бюджет
Сортировать:Популярное за сегодня
81 - 100 из 258 фото
1 из 3
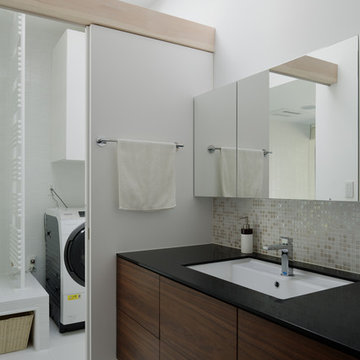
洗面室
Свежая идея для дизайна: туалет в стиле модернизм с фасадами с декоративным кантом, темными деревянными фасадами, бежевой плиткой, плиткой мозаикой, разноцветными стенами, полом из керамической плитки, врезной раковиной, столешницей из искусственного кварца, белым полом и черной столешницей - отличное фото интерьера
Свежая идея для дизайна: туалет в стиле модернизм с фасадами с декоративным кантом, темными деревянными фасадами, бежевой плиткой, плиткой мозаикой, разноцветными стенами, полом из керамической плитки, врезной раковиной, столешницей из искусственного кварца, белым полом и черной столешницей - отличное фото интерьера
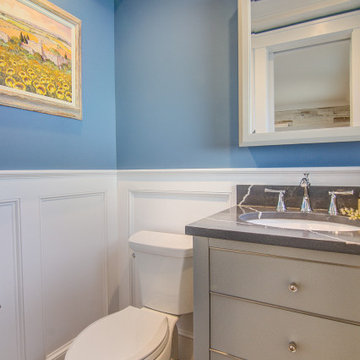
Powder Room make over with wainscoting, blue walls, dark blue ceiling, gray vanity, a quartz countertop and a pocket door.
Стильный дизайн: маленький туалет в стиле модернизм с плоскими фасадами, серыми фасадами, раздельным унитазом, синими стенами, полом из керамогранита, врезной раковиной, столешницей из искусственного кварца, коричневым полом, черной столешницей, напольной тумбой и панелями на стенах для на участке и в саду - последний тренд
Стильный дизайн: маленький туалет в стиле модернизм с плоскими фасадами, серыми фасадами, раздельным унитазом, синими стенами, полом из керамогранита, врезной раковиной, столешницей из искусственного кварца, коричневым полом, черной столешницей, напольной тумбой и панелями на стенах для на участке и в саду - последний тренд
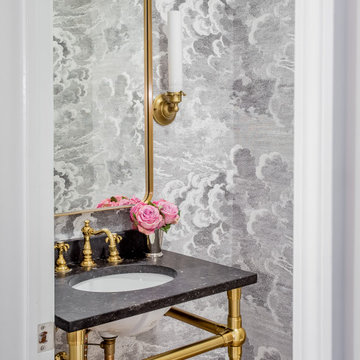
Источник вдохновения для домашнего уюта: маленький туалет в стиле неоклассика (современная классика) с оранжевыми фасадами, унитазом-моноблоком, серыми стенами, светлым паркетным полом, консольной раковиной, столешницей из искусственного кварца, черной столешницей и напольной тумбой для на участке и в саду
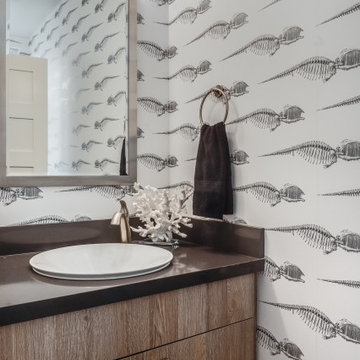
It’s rare when a client comes to me with a brief for a complete home from scratch, but that is exactly what happened here. My client, a professional musician and singer, was having a luxury three-story condo built and wanted help choosing not only all the hardscape materials like tile, flooring, carpet, and cabinetry, but also all furniture and furnishings. I even outfitted his new home with plates, flatware, pots and pans, towels, sheets, and window coverings. Like I said, this was from scratch!
We defined his style direction for the new home including dark colors, minimalistic furniture, and a modern industrial sensibility, and I set about creating a fluid expression of that style. The tone is set at the entry where a custom laser-cut industrial steel sign requests visitors be shoeless. We deliberately limited the color palette for the entire house to black, grey, and deep blue, with grey-washed or dark stained neutral woods.
The navy zellige tiles on the backsplash in the kitchen add depth between the cement-textured quartz counters and cerused cabinetry. The island is painted in a coordinating navy and features hand-forged iron stools. In the dining room, horizontal and vertical lines play with each other in the form of an angular linear chandelier, lighted acrylic light columns, and a dining table with a special faceted wave edge. Chair backs echo the shape of the art maps on the wall.
We chose a unique, three dimensional wall treatment for the living room where a plush sectional and LED tunable lights set the stage for comfy movie nights. Walls with a repeating whimsical black and white whale skeleton named Bruce adorn the walls of the powder room. The adjacent patio boasts a resort-like feeling with a cozy fire table, a wall of up-lit boxwoods, and a black sofa and chairs for star gazing.
A gallery wall featuring a roster of some of my client’s favorite rock, punk, and jazz musicians adorns the stairwell. On the third floor, the primary and guest bathrooms continue with the cement-textured quartz counters and same cerused cabinetry.
We completed this well-appointed home with a serene guest room in the established limited color palette and a lounge/office/recording room.
All photos by Bernardo Grijalva
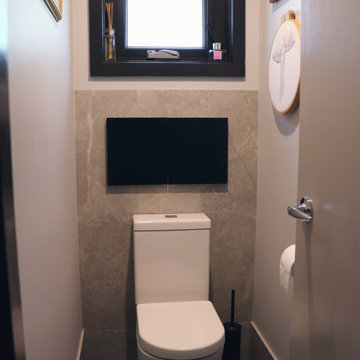
The clients of this home wanted to retain the footprint of the space, but create a haven in which they enjoyed using. The addition of wall niches and recessed cupboards extended the storage space they had in this space as well as creating interest with the use of a darker colour stone. The bold vanity is complimented by the calm, neutral tones of the tiles. Small personal items were added to this space that the clients requested to make the space as functional and practical as it could be, which resulted in a wonderfully personal space that will be used for many years to come.
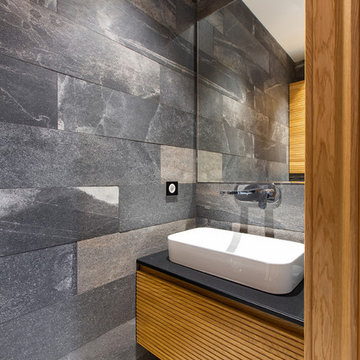
Идея дизайна: маленький туалет в скандинавском стиле с фасадами цвета дерева среднего тона, инсталляцией, черной плиткой, керамогранитной плиткой, черными стенами, полом из керамогранита, столешницей из искусственного кварца, белым полом, черной столешницей и настольной раковиной для на участке и в саду
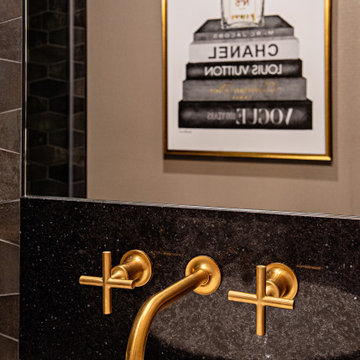
This powder room is small but mighty! The industrial style tiles contrasted with brushed gold fixtures and luxurious wallpaper is such a bold and cool contrast. A vessel sink and Chanel art elevate this space. This space resonates as rich and glamorous, perfect space to 'wow' your guests.
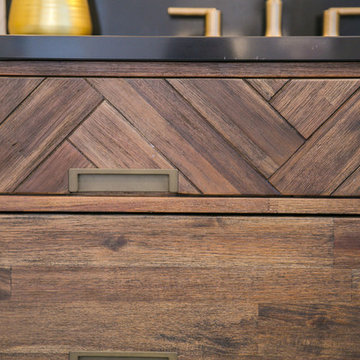
Our clients had just recently closed on their new house in Stapleton and were excited to transform it into their perfect forever home. They wanted to remodel the entire first floor to create a more open floor plan and develop a smoother flow through the house that better fit the needs of their family. The original layout consisted of several small rooms that just weren’t very functional, so we decided to remove the walls that were breaking up the space and restructure the first floor to create a wonderfully open feel.
After removing the existing walls, we rearranged their spaces to give them an office at the front of the house, a large living room, and a large dining room that connects seamlessly with the kitchen. We also wanted to center the foyer in the home and allow more light to travel through the first floor, so we replaced their existing doors with beautiful custom sliding doors to the back yard and a gorgeous walnut door with side lights to greet guests at the front of their home.
Living Room
Our clients wanted a living room that could accommodate an inviting sectional, a baby grand piano, and plenty of space for family game nights. So, we transformed what had been a small office and sitting room into a large open living room with custom wood columns. We wanted to avoid making the home feel too vast and monumental, so we designed custom beams and columns to define spaces and to make the house feel like a home. Aesthetically we wanted their home to be soft and inviting, so we utilized a neutral color palette with occasional accents of muted blues and greens.
Dining Room
Our clients were also looking for a large dining room that was open to the rest of the home and perfect for big family gatherings. So, we removed what had been a small family room and eat-in dining area to create a spacious dining room with a fireplace and bar. We added custom cabinetry to the bar area with open shelving for displaying and designed a custom surround for their fireplace that ties in with the wood work we designed for their living room. We brought in the tones and materiality from the kitchen to unite the spaces and added a mixed metal light fixture to bring the space together
Kitchen
We wanted the kitchen to be a real show stopper and carry through the calm muted tones we were utilizing throughout their home. We reoriented the kitchen to allow for a big beautiful custom island and to give us the opportunity for a focal wall with cooktop and range hood. Their custom island was perfectly complimented with a dramatic quartz counter top and oversized pendants making it the real center of their home. Since they enter the kitchen first when coming from their detached garage, we included a small mud-room area right by the back door to catch everyone’s coats and shoes as they come in. We also created a new walk-in pantry with plenty of open storage and a fun chalkboard door for writing notes, recipes, and grocery lists.
Office
We transformed the original dining room into a handsome office at the front of the house. We designed custom walnut built-ins to house all of their books, and added glass french doors to give them a bit of privacy without making the space too closed off. We painted the room a deep muted blue to create a glimpse of rich color through the french doors
Powder Room
The powder room is a wonderful play on textures. We used a neutral palette with contrasting tones to create dramatic moments in this little space with accents of brushed gold.
Master Bathroom
The existing master bathroom had an awkward layout and outdated finishes, so we redesigned the space to create a clean layout with a dream worthy shower. We continued to use neutral tones that tie in with the rest of the home, but had fun playing with tile textures and patterns to create an eye-catching vanity. The wood-look tile planks along the floor provide a soft backdrop for their new free-standing bathtub and contrast beautifully with the deep ash finish on the cabinetry.
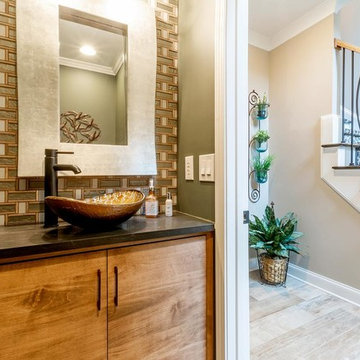
На фото: маленький туалет в стиле ретро с плоскими фасадами, фасадами цвета дерева среднего тона, унитазом-моноблоком, разноцветной плиткой, стеклянной плиткой, зелеными стенами, полом из керамической плитки, настольной раковиной, столешницей из искусственного кварца, бежевым полом и черной столешницей для на участке и в саду

На фото: маленький туалет в стиле модернизм с плоскими фасадами, темными деревянными фасадами, унитазом-моноблоком, плиткой под дерево, коричневыми стенами, мраморным полом, накладной раковиной, столешницей из искусственного кварца, черным полом, черной столешницей и встроенной тумбой для на участке и в саду
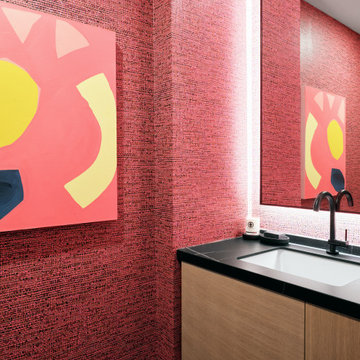
Свежая идея для дизайна: маленький туалет в современном стиле с плоскими фасадами, светлыми деревянными фасадами, розовыми стенами, врезной раковиной, столешницей из искусственного кварца, черной столешницей, подвесной тумбой и обоями на стенах для на участке и в саду - отличное фото интерьера
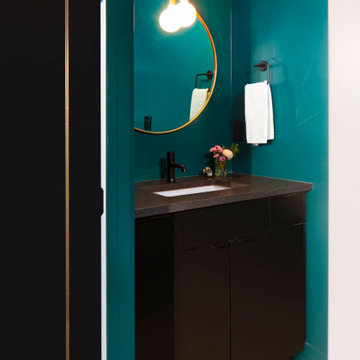
Dark teal walls, ceiling and trim create drama along with a graphic marble floor
Идея дизайна: туалет среднего размера в стиле модернизм с плоскими фасадами, черными фасадами, унитазом-моноблоком, синими стенами, полом из мозаичной плитки, врезной раковиной, столешницей из искусственного кварца, разноцветным полом, черной столешницей и встроенной тумбой
Идея дизайна: туалет среднего размера в стиле модернизм с плоскими фасадами, черными фасадами, унитазом-моноблоком, синими стенами, полом из мозаичной плитки, врезной раковиной, столешницей из искусственного кварца, разноцветным полом, черной столешницей и встроенной тумбой
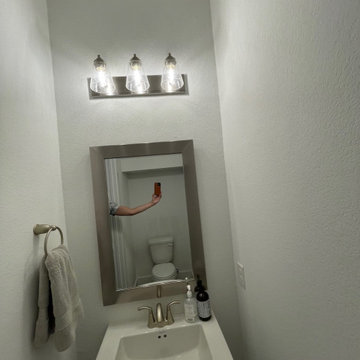
Источник вдохновения для домашнего уюта: маленький туалет в стиле неоклассика (современная классика) с фасадами в стиле шейкер, черными фасадами, паркетным полом среднего тона, врезной раковиной, столешницей из искусственного кварца, коричневым полом, черной столешницей, встроенной тумбой и обоями на стенах для на участке и в саду
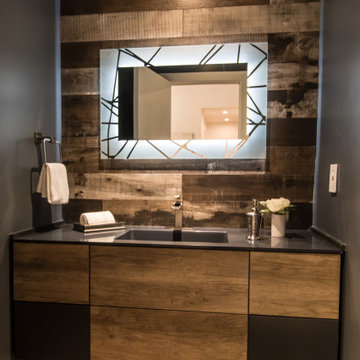
Modern powder room with flat panel floating vanity, chic mirror, and faucets.
Идея дизайна: туалет среднего размера в современном стиле с плоскими фасадами, фасадами цвета дерева среднего тона, унитазом-моноблоком, черными стенами, светлым паркетным полом, монолитной раковиной, столешницей из искусственного кварца, бежевым полом, черной столешницей, подвесной тумбой и деревянными стенами
Идея дизайна: туалет среднего размера в современном стиле с плоскими фасадами, фасадами цвета дерева среднего тона, унитазом-моноблоком, черными стенами, светлым паркетным полом, монолитной раковиной, столешницей из искусственного кварца, бежевым полом, черной столешницей, подвесной тумбой и деревянными стенами
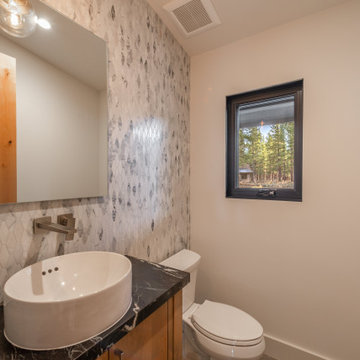
Powder room features a stone mosaic hexagon tile pattern by Daltile (Sublimity Cirrus Storm), Kohler Vox round vessel vanity sink, Quartz countertop, and a Hansgrohe Metropol wall-mounted faucet in brushed nickel.
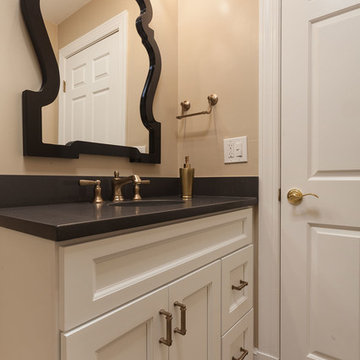
Photographer: Berkay Demirkan
На фото: туалет среднего размера в стиле фьюжн с фасадами в стиле шейкер, белыми фасадами, раздельным унитазом, бежевыми стенами, полом из керамогранита, врезной раковиной, столешницей из искусственного кварца, зеленым полом и черной столешницей с
На фото: туалет среднего размера в стиле фьюжн с фасадами в стиле шейкер, белыми фасадами, раздельным унитазом, бежевыми стенами, полом из керамогранита, врезной раковиной, столешницей из искусственного кварца, зеленым полом и черной столешницей с
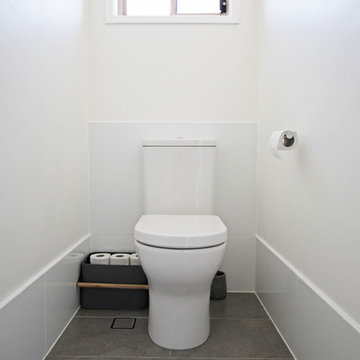
The toilet is separate to the bathroom and features the same tiles.
На фото: маленький туалет в современном стиле с плоскими фасадами, белыми фасадами, раздельным унитазом, белой плиткой, керамической плиткой, белыми стенами, полом из терракотовой плитки, настольной раковиной, столешницей из искусственного кварца, серым полом и черной столешницей для на участке и в саду с
На фото: маленький туалет в современном стиле с плоскими фасадами, белыми фасадами, раздельным унитазом, белой плиткой, керамической плиткой, белыми стенами, полом из терракотовой плитки, настольной раковиной, столешницей из искусственного кварца, серым полом и черной столешницей для на участке и в саду с
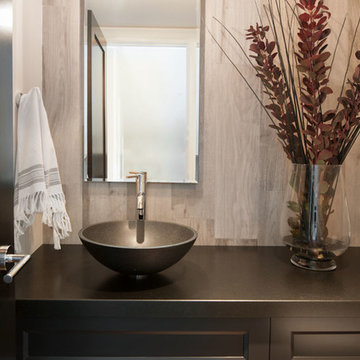
Myshsael Schlyecher Photography
Источник вдохновения для домашнего уюта: маленький туалет в современном стиле с фасадами в стиле шейкер, черными фасадами, серой плиткой, керамогранитной плиткой, серыми стенами, настольной раковиной, столешницей из искусственного кварца, унитазом-моноблоком, паркетным полом среднего тона, коричневым полом и черной столешницей для на участке и в саду
Источник вдохновения для домашнего уюта: маленький туалет в современном стиле с фасадами в стиле шейкер, черными фасадами, серой плиткой, керамогранитной плиткой, серыми стенами, настольной раковиной, столешницей из искусственного кварца, унитазом-моноблоком, паркетным полом среднего тона, коричневым полом и черной столешницей для на участке и в саду
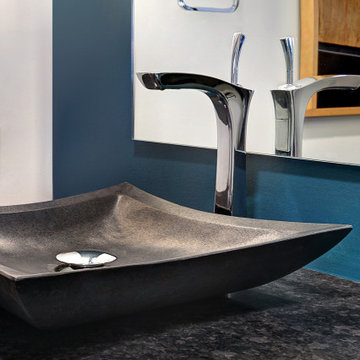
Bathroom remodel by J. Francis Company, LLC.
Photography by Jesse Riesmeyer
Пример оригинального дизайна: туалет среднего размера в стиле модернизм с плоскими фасадами, светлыми деревянными фасадами, разноцветными стенами, полом из керамогранита, настольной раковиной, столешницей из искусственного кварца, черным полом, черной столешницей и встроенной тумбой
Пример оригинального дизайна: туалет среднего размера в стиле модернизм с плоскими фасадами, светлыми деревянными фасадами, разноцветными стенами, полом из керамогранита, настольной раковиной, столешницей из искусственного кварца, черным полом, черной столешницей и встроенной тумбой
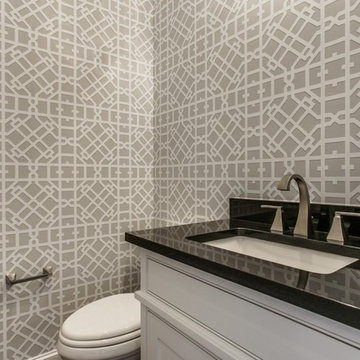
Свежая идея для дизайна: туалет среднего размера в стиле неоклассика (современная классика) с фасадами с утопленной филенкой, белыми фасадами, раздельным унитазом, серыми стенами, врезной раковиной, столешницей из искусственного кварца и черной столешницей - отличное фото интерьера
Туалет с столешницей из искусственного кварца и черной столешницей – фото дизайна интерьера
5