Туалет с столешницей из гранита и столешницей из цинка – фото дизайна интерьера
Сортировать:
Бюджет
Сортировать:Популярное за сегодня
161 - 180 из 3 231 фото
1 из 3

На фото: туалет с любым типом туалета среднего размера с фасадами в стиле шейкер, зелеными фасадами, белыми стенами, полом из винила, врезной раковиной, столешницей из гранита, коричневым полом, разноцветной столешницей, напольной тумбой, любым потолком, любой отделкой стен и плиткой с
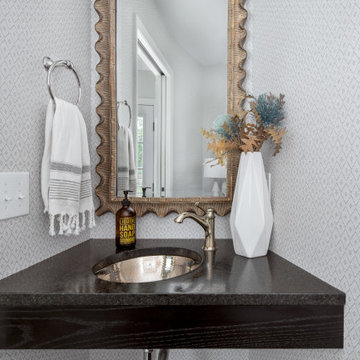
Стильный дизайн: маленький туалет в стиле неоклассика (современная классика) с серыми стенами, врезной раковиной, столешницей из гранита и черной столешницей для на участке и в саду - последний тренд
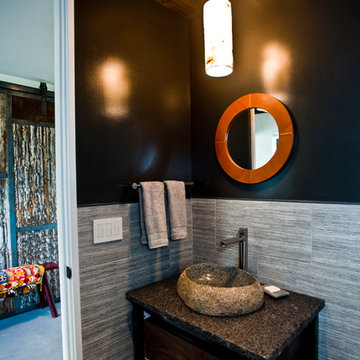
Custom Home Build by Penny Lane Home Builders;
Photography Lynn Donaldson. Architect: Chicago based Cathy Osika
Источник вдохновения для домашнего уюта: маленький туалет в современном стиле с темными деревянными фасадами, инсталляцией, серой плиткой, мраморной плиткой, серыми стенами, бетонным полом, серым полом, открытыми фасадами, настольной раковиной, столешницей из гранита и серой столешницей для на участке и в саду
Источник вдохновения для домашнего уюта: маленький туалет в современном стиле с темными деревянными фасадами, инсталляцией, серой плиткой, мраморной плиткой, серыми стенами, бетонным полом, серым полом, открытыми фасадами, настольной раковиной, столешницей из гранита и серой столешницей для на участке и в саду
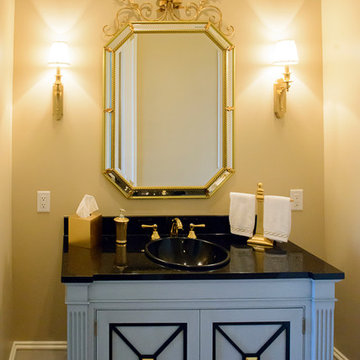
Powder Black Galaxy Room. Black Galaxy Granite. Sink bowl also in black galaxy granite. Gold fixtures. Black trim cabinet faces. Very elegant!
Стильный дизайн: туалет в современном стиле с накладной раковиной, фасадами с выступающей филенкой, синими фасадами, столешницей из гранита, черной плиткой и бежевыми стенами - последний тренд
Стильный дизайн: туалет в современном стиле с накладной раковиной, фасадами с выступающей филенкой, синими фасадами, столешницей из гранита, черной плиткой и бежевыми стенами - последний тренд
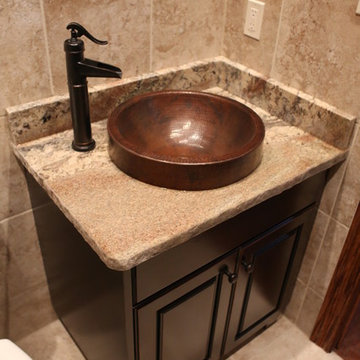
Источник вдохновения для домашнего уюта: маленький туалет в стиле рустика с фасадами с выступающей филенкой, темными деревянными фасадами, унитазом-моноблоком, плиткой мозаикой, полом из травертина, настольной раковиной и столешницей из гранита для на участке и в саду

Our client requested that we turn her bland and boring powder room into an inspiring and unexpected space for guests! We selected a bold wallpaper for the powder room walls that works perfectly with the existing fixtures!
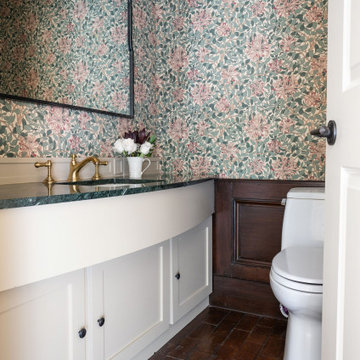
Источник вдохновения для домашнего уюта: маленький туалет с фасадами в стиле шейкер, белыми фасадами, унитазом-моноблоком, разноцветными стенами, кирпичным полом, врезной раковиной, столешницей из гранита, коричневым полом, зеленой столешницей, встроенной тумбой и обоями на стенах для на участке и в саду

Mark and Cindy wanted to update the main level of their home but weren’t sure what their “style” was and where to start. They thought their taste was traditional rustic based on elements already present in the home. They love to entertain and drink wine, and wanted furnishings that would be durable and provide ample seating.
The project scope included replacing flooring throughout, updating the fireplace, new furnishings in the living room and foyer, new lighting for the living room and eating area, new paint and window treatments, updating the powder room but keeping the vanity cabinet, updating the stairs in the foyer and accessorizing all rooms.
It didn’t take long after working with these clients to discover they were drawn to bolder, more contemporary looks! After selecting this beautiful stain for the wood flooring, we extended the flooring into the living room to create more of an open feel. The stairs have a new handrail, modern balusters and a carpet runner with a subtle but striking pattern. A bench seat and new furnishings added a welcoming touch of glam. A wall of bold geometric tile added the wow factor to the powder room, completed with a contemporary mirror and lighting, sink and faucet, accessories and art. The black ceiling added to the dramatic effect. In the living room two comfy leather sofas surround a large ottoman and modern rug to ground the space, with a black and gold chandelier added to the room to uplift the ambience. New tile fireplace surround, black and gold granite hearth and white mantel create a bold focal point, with artwork and other furnishings to tie in the colors and create a cozy but contemporary room they love to lounge in.
Cheers!

Our studio designed this luxury home by incorporating the house's sprawling golf course views. This resort-like home features three stunning bedrooms, a luxurious master bath with a freestanding tub, a spacious kitchen, a stylish formal living room, a cozy family living room, and an elegant home bar.
We chose a neutral palette throughout the home to amplify the bright, airy appeal of the home. The bedrooms are all about elegance and comfort, with soft furnishings and beautiful accessories. We added a grey accent wall with geometric details in the bar area to create a sleek, stylish look. The attractive backsplash creates an interesting focal point in the kitchen area and beautifully complements the gorgeous countertops. Stunning lighting, striking artwork, and classy decor make this lovely home look sophisticated, cozy, and luxurious.
---
Project completed by Wendy Langston's Everything Home interior design firm, which serves Carmel, Zionsville, Fishers, Westfield, Noblesville, and Indianapolis.
For more about Everything Home, see here: https://everythinghomedesigns.com/
To learn more about this project, see here:
https://everythinghomedesigns.com/portfolio/modern-resort-living/
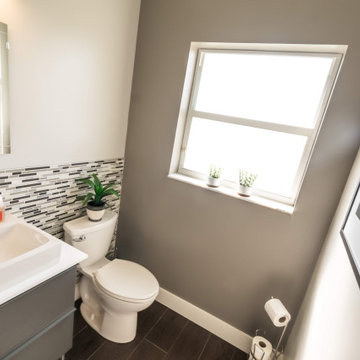
Пример оригинального дизайна: маленький туалет в стиле неоклассика (современная классика) с плоскими фасадами, серыми фасадами, унитазом-моноблоком, серой плиткой, удлиненной плиткой, серыми стенами, полом из керамогранита, столешницей из гранита, коричневым полом, белой столешницей и напольной тумбой для на участке и в саду
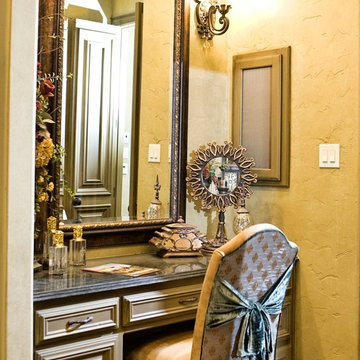
Источник вдохновения для домашнего уюта: огромный туалет в классическом стиле с фасадами в стиле шейкер, бежевыми фасадами, унитазом-моноблоком, бежевыми стенами, столешницей из гранита, бежевым полом и черной столешницей
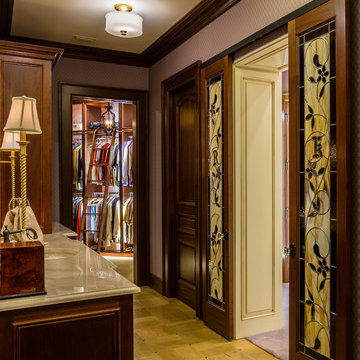
Timeless Tuscan on the Bluff
На фото: туалет в средиземноморском стиле с темными деревянными фасадами, фиолетовыми стенами, полом из терраццо, столешницей из гранита, желтым полом, бежевой столешницей и фасадами в стиле шейкер
На фото: туалет в средиземноморском стиле с темными деревянными фасадами, фиолетовыми стенами, полом из терраццо, столешницей из гранита, желтым полом, бежевой столешницей и фасадами в стиле шейкер
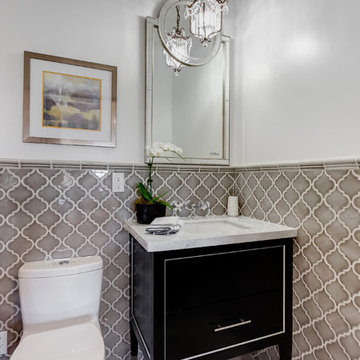
Источник вдохновения для домашнего уюта: туалет среднего размера в средиземноморском стиле с плоскими фасадами, темными деревянными фасадами, унитазом-моноблоком, коричневой плиткой, керамической плиткой, белыми стенами, столешницей из гранита и белой столешницей

The design challenge was to enhance the square footage, flow and livability in this 1,442 sf 1930’s Tudor style brick house for a growing family of four. A two story 1,000 sf addition was the solution proposed by the design team at Advance Design Studio, Ltd. The new addition provided enough space to add a new kitchen and eating area with a butler pantry, a food pantry, a powder room and a mud room on the lower level, and a new master suite on the upper level.
The family envisioned a bright and airy white classically styled kitchen accented with espresso in keeping with the 1930’s style architecture of the home. Subway tile and timely glass accents add to the classic charm of the crisp white craftsman style cabinetry and sparkling chrome accents. Clean lines in the white farmhouse sink and the handsome bridge faucet in polished nickel make a vintage statement. River white granite on the generous new island makes for a fantastic gathering place for family and friends and gives ample casual seating. Dark stained oak floors extend to the new butler’s pantry and powder room, and throughout the first floor making a cohesive statement throughout. Classic arched doorways were added to showcase the home’s period details.
On the upper level, the newly expanded garage space nestles below an expansive new master suite complete with a spectacular bath retreat and closet space and an impressively vaulted ceiling. The soothing master getaway is bathed in soft gray tones with painted cabinets and amazing “fantasy” granite that reminds one of beach vacations. The floor mimics a wood feel underfoot with a gray textured porcelain tile and the spacious glass shower boasts delicate glass accents and a basket weave tile floor. Sparkling fixtures rest like fine jewelry completing the space.
The vaulted ceiling throughout the master suite lends to the spacious feel as does the archway leading to the expansive master closet. An elegant bank of 6 windows floats above the bed, bathing the space in light.
Photo Credits- Joe Nowak
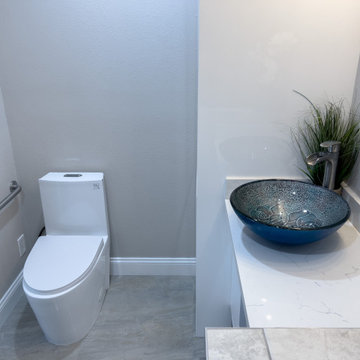
Modern bathroom addition in an in-law suite extension in Morgan Hill Ca. Features sleek modern acrylic cabinetry with mirror finish stainless pulls, vessel sink, waterfall faucet, large floor tile with blue tile accents, and mobility bar.
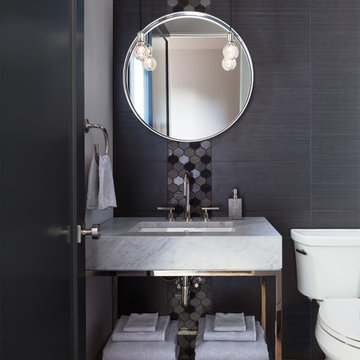
The tile detail in this powder bathroom gives an otherwise basic space a pop of personality.
Photo by Emily Minton Redfield
На фото: маленький туалет в стиле фьюжн с раздельным унитазом, разноцветной плиткой, серыми стенами, паркетным полом среднего тона, накладной раковиной, столешницей из гранита, бежевым полом и белой столешницей для на участке и в саду с
На фото: маленький туалет в стиле фьюжн с раздельным унитазом, разноцветной плиткой, серыми стенами, паркетным полом среднего тона, накладной раковиной, столешницей из гранита, бежевым полом и белой столешницей для на участке и в саду с
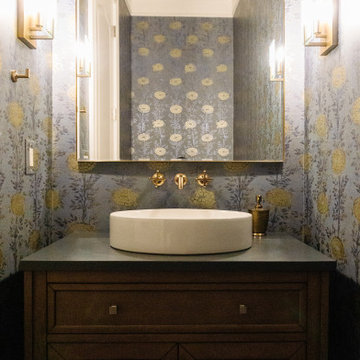
This enchantingly renovated bathroom exudes a sense of vintage charm combined with modern elegance. The standout feature is the captivating botanical wallpaper in muted tones, adorned with a whimsical floral pattern, setting a serene and inviting backdrop. A curved-edge, gold-trimmed mirror effortlessly complements the luxurious brushed gold wall-mounted fixtures, enhancing the room's opulent vibe. The pristine white, modern above-counter basin rests gracefully atop a moody-hued countertop, contrasting beautifully with the rich wooden cabinetry beneath. The chic and minimalistic wall sconces cast a warm and welcoming glow, tying together the room's myriad of textures and tones. This bathroom, with its delicate balance of old-world charm and contemporary flair, showcases the epitome of tasteful design and craftsmanship.
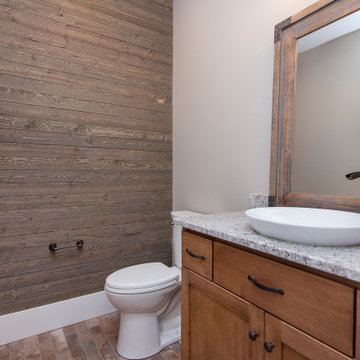
На фото: маленький туалет с фасадами с утопленной филенкой, фасадами цвета дерева среднего тона, унитазом-моноблоком, полом из керамической плитки, столешницей из гранита, коричневым полом, серой столешницей, подвесной тумбой и деревянными стенами для на участке и в саду с
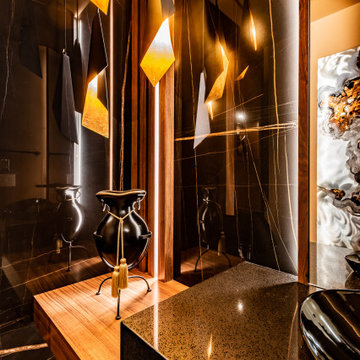
На фото: туалет среднего размера в современном стиле с черными фасадами, унитазом-моноблоком, черной плиткой, керамогранитной плиткой, черными стенами, светлым паркетным полом, настольной раковиной, столешницей из гранита, черной столешницей, подвесной тумбой и панелями на части стены
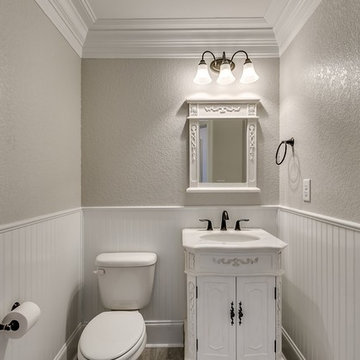
Elegant powder room with furniture piece
Источник вдохновения для домашнего уюта: туалет среднего размера в классическом стиле с фасадами островного типа, желтыми фасадами, полом из керамогранита и столешницей из гранита
Источник вдохновения для домашнего уюта: туалет среднего размера в классическом стиле с фасадами островного типа, желтыми фасадами, полом из керамогранита и столешницей из гранита
Туалет с столешницей из гранита и столешницей из цинка – фото дизайна интерьера
9