Туалет с столешницей из гранита и столешницей из переработанного стекла – фото дизайна интерьера
Сортировать:
Бюджет
Сортировать:Популярное за сегодня
101 - 120 из 3 237 фото
1 из 3

The design challenge was to enhance the square footage, flow and livability in this 1,442 sf 1930’s Tudor style brick house for a growing family of four. A two story 1,000 sf addition was the solution proposed by the design team at Advance Design Studio, Ltd. The new addition provided enough space to add a new kitchen and eating area with a butler pantry, a food pantry, a powder room and a mud room on the lower level, and a new master suite on the upper level.
The family envisioned a bright and airy white classically styled kitchen accented with espresso in keeping with the 1930’s style architecture of the home. Subway tile and timely glass accents add to the classic charm of the crisp white craftsman style cabinetry and sparkling chrome accents. Clean lines in the white farmhouse sink and the handsome bridge faucet in polished nickel make a vintage statement. River white granite on the generous new island makes for a fantastic gathering place for family and friends and gives ample casual seating. Dark stained oak floors extend to the new butler’s pantry and powder room, and throughout the first floor making a cohesive statement throughout. Classic arched doorways were added to showcase the home’s period details.
On the upper level, the newly expanded garage space nestles below an expansive new master suite complete with a spectacular bath retreat and closet space and an impressively vaulted ceiling. The soothing master getaway is bathed in soft gray tones with painted cabinets and amazing “fantasy” granite that reminds one of beach vacations. The floor mimics a wood feel underfoot with a gray textured porcelain tile and the spacious glass shower boasts delicate glass accents and a basket weave tile floor. Sparkling fixtures rest like fine jewelry completing the space.
The vaulted ceiling throughout the master suite lends to the spacious feel as does the archway leading to the expansive master closet. An elegant bank of 6 windows floats above the bed, bathing the space in light.
Photo Credits- Joe Nowak

A few years back we had the opportunity to take on this custom traditional transitional ranch style project in Auburn. This home has so many exciting traits we are excited for you to see; a large open kitchen with TWO island and custom in house lighting design, solid surfaces in kitchen and bathrooms, a media/bar room, detailed and painted interior millwork, exercise room, children's wing for their bedrooms and own garage, and a large outdoor living space with a kitchen. The design process was extensive with several different materials mixed together.
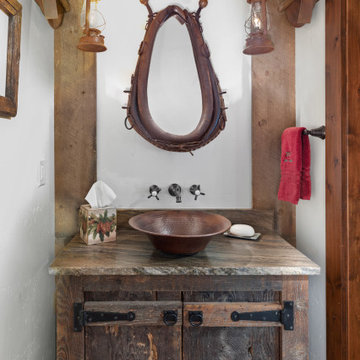
Стильный дизайн: маленький туалет в стиле рустика с столешницей из гранита для на участке и в саду - последний тренд
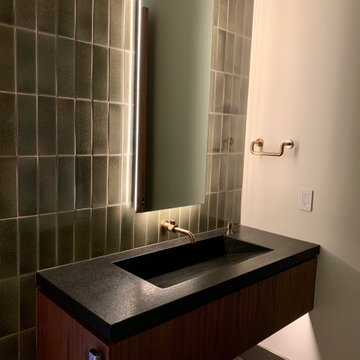
Стильный дизайн: туалет в стиле модернизм с фасадами цвета дерева среднего тона, зеленой плиткой, керамогранитной плиткой, полом из керамогранита, монолитной раковиной, столешницей из гранита, серым полом, черной столешницей и подвесной тумбой - последний тренд
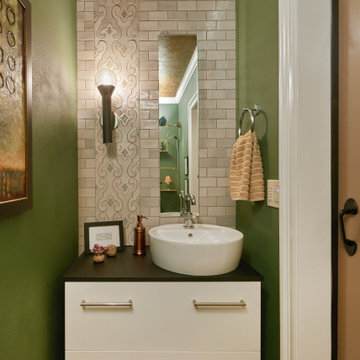
Стильный дизайн: маленький туалет в стиле фьюжн с плоскими фасадами, белыми фасадами, зеленой плиткой, керамической плиткой, зелеными стенами, столешницей из гранита, черной столешницей и подвесной тумбой для на участке и в саду - последний тренд
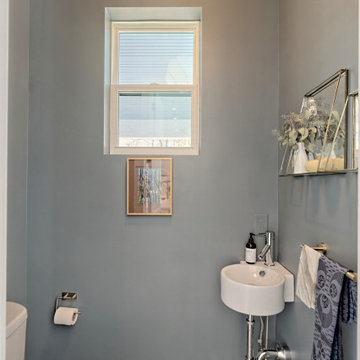
Источник вдохновения для домашнего уюта: маленький туалет в стиле кантри с фасадами в стиле шейкер, серыми фасадами, врезной раковиной, столешницей из гранита и разноцветной столешницей для на участке и в саду

На фото: туалет среднего размера в стиле неоклассика (современная классика) с фасадами с выступающей филенкой, темными деревянными фасадами, бежевой плиткой, плиткой из листового камня, бежевыми стенами, паркетным полом среднего тона, врезной раковиной, столешницей из гранита и белой столешницей

Alex Bowman
Идея дизайна: большой туалет в классическом стиле с разноцветной плиткой, керамической плиткой, синими стенами, паркетным полом среднего тона, накладной раковиной и столешницей из гранита
Идея дизайна: большой туалет в классическом стиле с разноцветной плиткой, керамической плиткой, синими стенами, паркетным полом среднего тона, накладной раковиной и столешницей из гранита
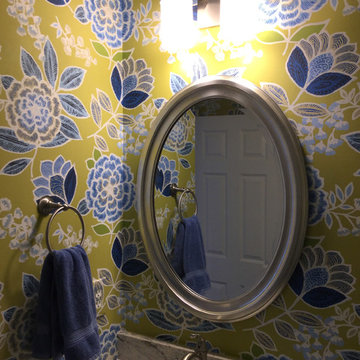
Свежая идея для дизайна: маленький туалет в стиле неоклассика (современная классика) с раздельным унитазом, разноцветными стенами, врезной раковиной, столешницей из гранита, фасадами в стиле шейкер, синими фасадами, полом из винила и белым полом для на участке и в саду - отличное фото интерьера
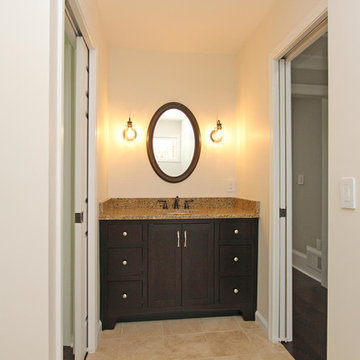
T&T Photos
На фото: туалет среднего размера в стиле неоклассика (современная классика) с фасадами в стиле шейкер, темными деревянными фасадами, бежевыми стенами, полом из травертина, врезной раковиной, столешницей из гранита, бежевым полом и коричневой столешницей
На фото: туалет среднего размера в стиле неоклассика (современная классика) с фасадами в стиле шейкер, темными деревянными фасадами, бежевыми стенами, полом из травертина, врезной раковиной, столешницей из гранита, бежевым полом и коричневой столешницей

The family living in this shingled roofed home on the Peninsula loves color and pattern. At the heart of the two-story house, we created a library with high gloss lapis blue walls. The tête-à-tête provides an inviting place for the couple to read while their children play games at the antique card table. As a counterpoint, the open planned family, dining room, and kitchen have white walls. We selected a deep aubergine for the kitchen cabinetry. In the tranquil master suite, we layered celadon and sky blue while the daughters' room features pink, purple, and citrine.
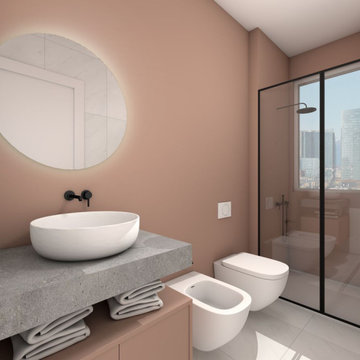
Bagno con pittura idrorepellente rosa
Источник вдохновения для домашнего уюта: туалет среднего размера в стиле модернизм с плоскими фасадами, серыми фасадами, инсталляцией, розовой плиткой, розовыми стенами, полом из керамогранита, настольной раковиной, столешницей из гранита, серым полом, серой столешницей и подвесной тумбой
Источник вдохновения для домашнего уюта: туалет среднего размера в стиле модернизм с плоскими фасадами, серыми фасадами, инсталляцией, розовой плиткой, розовыми стенами, полом из керамогранита, настольной раковиной, столешницей из гранита, серым полом, серой столешницей и подвесной тумбой
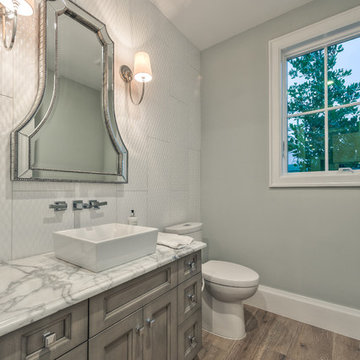
Matt Steeves Photography
Пример оригинального дизайна: маленький туалет с фасадами с утопленной филенкой, серыми фасадами, раздельным унитазом, серой плиткой, цементной плиткой, серыми стенами, светлым паркетным полом, настольной раковиной, столешницей из гранита и коричневым полом для на участке и в саду
Пример оригинального дизайна: маленький туалет с фасадами с утопленной филенкой, серыми фасадами, раздельным унитазом, серой плиткой, цементной плиткой, серыми стенами, светлым паркетным полом, настольной раковиной, столешницей из гранита и коричневым полом для на участке и в саду
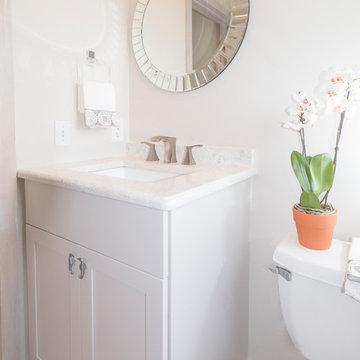
Photography by Dianne Ahto, Graphicus 14
Design by Cindy Kelly Kitchen Design
Свежая идея для дизайна: маленький туалет в стиле неоклассика (современная классика) с плоскими фасадами, белыми фасадами, бежевыми стенами, полом из керамической плитки, монолитной раковиной, столешницей из гранита и бежевым полом для на участке и в саду - отличное фото интерьера
Свежая идея для дизайна: маленький туалет в стиле неоклассика (современная классика) с плоскими фасадами, белыми фасадами, бежевыми стенами, полом из керамической плитки, монолитной раковиной, столешницей из гранита и бежевым полом для на участке и в саду - отличное фото интерьера
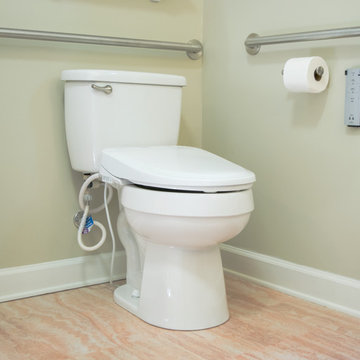
This bathroom was remodeled for wheelchair accessibility in mind. We made a roll under vanity with a tilting mirror and granite counter tops with a towel ring on the side. A barrier free shower and bidet were installed with accompanying grab bars for safety and mobility of the client.
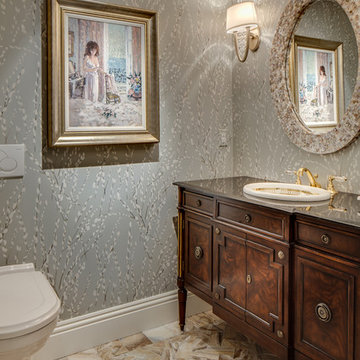
На фото: туалет среднего размера в классическом стиле с фасадами островного типа, темными деревянными фасадами, инсталляцией, мраморным полом, накладной раковиной, столешницей из гранита, серыми стенами и разноцветным полом

The unique opportunity and challenge for the Joshua Tree project was to enable the architecture to prioritize views. Set in the valley between Mummy and Camelback mountains, two iconic landforms located in Paradise Valley, Arizona, this lot “has it all” regarding views. The challenge was answered with what we refer to as the desert pavilion.
This highly penetrated piece of architecture carefully maintains a one-room deep composition. This allows each space to leverage the majestic mountain views. The material palette is executed in a panelized massing composition. The home, spawned from mid-century modern DNA, opens seamlessly to exterior living spaces providing for the ultimate in indoor/outdoor living.
Project Details:
Architecture: Drewett Works, Scottsdale, AZ // C.P. Drewett, AIA, NCARB // www.drewettworks.com
Builder: Bedbrock Developers, Paradise Valley, AZ // http://www.bedbrock.com
Interior Designer: Est Est, Scottsdale, AZ // http://www.estestinc.com
Photographer: Michael Duerinckx, Phoenix, AZ // www.inckx.com

Jack Journey
На фото: большой туалет в стиле модернизм с открытыми фасадами, темными деревянными фасадами, серой плиткой, каменной плиткой, зелеными стенами, настольной раковиной и столешницей из гранита
На фото: большой туалет в стиле модернизм с открытыми фасадами, темными деревянными фасадами, серой плиткой, каменной плиткой, зелеными стенами, настольной раковиной и столешницей из гранита

Powder room. Photography by Lucas Henning.
Идея дизайна: маленький туалет в стиле ретро с плоскими фасадами, темными деревянными фасадами, унитазом-моноблоком, бежевой плиткой, каменной плиткой, бежевыми стенами, паркетным полом среднего тона, накладной раковиной, столешницей из гранита, коричневым полом и серой столешницей для на участке и в саду
Идея дизайна: маленький туалет в стиле ретро с плоскими фасадами, темными деревянными фасадами, унитазом-моноблоком, бежевой плиткой, каменной плиткой, бежевыми стенами, паркетным полом среднего тона, накладной раковиной, столешницей из гранита, коричневым полом и серой столешницей для на участке и в саду
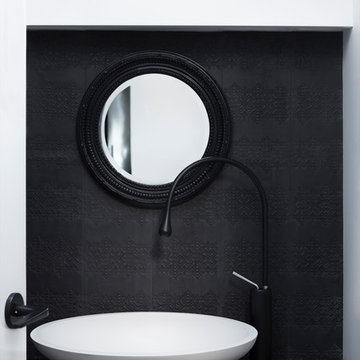
Residential Interior Design & Decoration project by Camilla Molders Design
Пример оригинального дизайна: маленький туалет в современном стиле с настольной раковиной, плоскими фасадами, черными фасадами, столешницей из гранита, черной плиткой, керамической плиткой и белыми стенами для на участке и в саду
Пример оригинального дизайна: маленький туалет в современном стиле с настольной раковиной, плоскими фасадами, черными фасадами, столешницей из гранита, черной плиткой, керамической плиткой и белыми стенами для на участке и в саду
Туалет с столешницей из гранита и столешницей из переработанного стекла – фото дизайна интерьера
6