Туалет
Сортировать:
Бюджет
Сортировать:Популярное за сегодня
1 - 20 из 35 фото
1 из 3
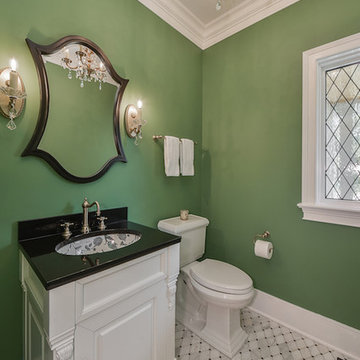
Пример оригинального дизайна: маленький туалет в стиле кантри с фасадами с выступающей филенкой, белыми фасадами, раздельным унитазом, зелеными стенами, мраморным полом, врезной раковиной, столешницей из гранита и черной столешницей для на участке и в саду
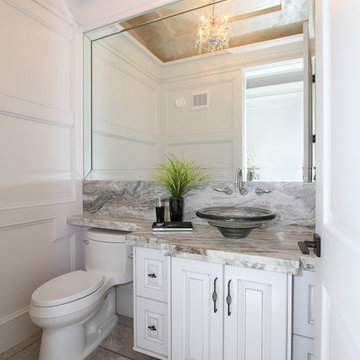
На фото: туалет среднего размера в стиле неоклассика (современная классика) с фасадами с выступающей филенкой, белыми фасадами, раздельным унитазом, белыми стенами, полом из керамогранита, настольной раковиной и столешницей из гранита
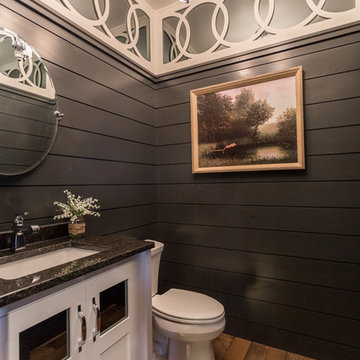
This powder room has some great custom elements with black shiplap, gray mirrors and custom woodwork.
Стильный дизайн: туалет в стиле кантри с плоскими фасадами, белыми фасадами, паркетным полом среднего тона, столешницей из гранита, бежевыми стенами и коричневым полом - последний тренд
Стильный дизайн: туалет в стиле кантри с плоскими фасадами, белыми фасадами, паркетным полом среднего тона, столешницей из гранита, бежевыми стенами и коричневым полом - последний тренд
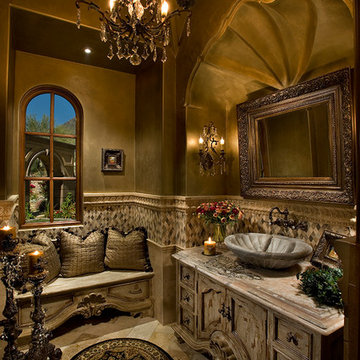
We love this powder room with its custom vanity, vessel sink and bench seating.
Пример оригинального дизайна: огромный туалет в средиземноморском стиле с фасадами островного типа, светлыми деревянными фасадами, раздельным унитазом, бежевой плиткой, плиткой мозаикой, бежевыми стенами, полом из травертина, настольной раковиной и столешницей из гранита
Пример оригинального дизайна: огромный туалет в средиземноморском стиле с фасадами островного типа, светлыми деревянными фасадами, раздельным унитазом, бежевой плиткой, плиткой мозаикой, бежевыми стенами, полом из травертина, настольной раковиной и столешницей из гранита
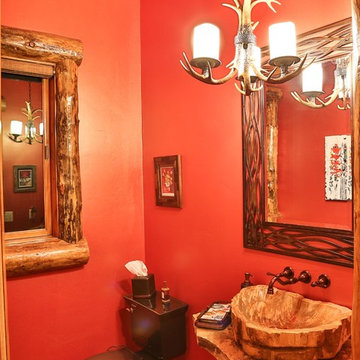
This antler chandelier was the final touch to go in this mountain rustic powder bathroom. Photo by Stacie Baragiola
На фото: туалет в стиле рустика с настольной раковиной, столешницей из гранита, унитазом-моноблоком и красными стенами
На фото: туалет в стиле рустика с настольной раковиной, столешницей из гранита, унитазом-моноблоком и красными стенами
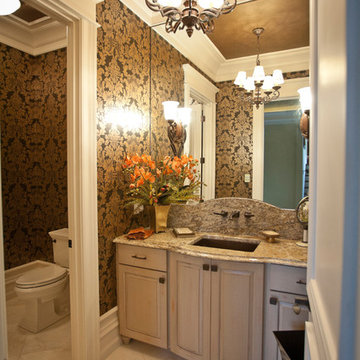
Powder Room
На фото: огромный туалет в классическом стиле с врезной раковиной, фасадами с выступающей филенкой, столешницей из гранита, мраморным полом, раздельным унитазом и искусственно-состаренными фасадами
На фото: огромный туалет в классическом стиле с врезной раковиной, фасадами с выступающей филенкой, столешницей из гранита, мраморным полом, раздельным унитазом и искусственно-состаренными фасадами
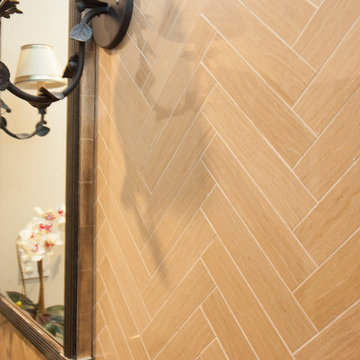
We were excited when the homeowners of this project approached us to help them with their whole house remodel as this is a historic preservation project. The historical society has approved this remodel. As part of that distinction we had to honor the original look of the home; keeping the façade updated but intact. For example the doors and windows are new but they were made as replicas to the originals. The homeowners were relocating from the Inland Empire to be closer to their daughter and grandchildren. One of their requests was additional living space. In order to achieve this we added a second story to the home while ensuring that it was in character with the original structure. The interior of the home is all new. It features all new plumbing, electrical and HVAC. Although the home is a Spanish Revival the homeowners style on the interior of the home is very traditional. The project features a home gym as it is important to the homeowners to stay healthy and fit. The kitchen / great room was designed so that the homewoners could spend time with their daughter and her children. The home features two master bedroom suites. One is upstairs and the other one is down stairs. The homeowners prefer to use the downstairs version as they are not forced to use the stairs. They have left the upstairs master suite as a guest suite.
Enjoy some of the before and after images of this project:
http://www.houzz.com/discussions/3549200/old-garage-office-turned-gym-in-los-angeles
http://www.houzz.com/discussions/3558821/la-face-lift-for-the-patio
http://www.houzz.com/discussions/3569717/la-kitchen-remodel
http://www.houzz.com/discussions/3579013/los-angeles-entry-hall
http://www.houzz.com/discussions/3592549/exterior-shots-of-a-whole-house-remodel-in-la
http://www.houzz.com/discussions/3607481/living-dining-rooms-become-a-library-and-formal-dining-room-in-la
http://www.houzz.com/discussions/3628842/bathroom-makeover-in-los-angeles-ca
http://www.houzz.com/discussions/3640770/sweet-dreams-la-bedroom-remodels
Exterior: Approved by the historical society as a Spanish Revival, the second story of this home was an addition. All of the windows and doors were replicated to match the original styling of the house. The roof is a combination of Gable and Hip and is made of red clay tile. The arched door and windows are typical of Spanish Revival. The home also features a Juliette Balcony and window.
Library / Living Room: The library offers Pocket Doors and custom bookcases.
Powder Room: This powder room has a black toilet and Herringbone travertine.
Kitchen: This kitchen was designed for someone who likes to cook! It features a Pot Filler, a peninsula and an island, a prep sink in the island, and cookbook storage on the end of the peninsula. The homeowners opted for a mix of stainless and paneled appliances. Although they have a formal dining room they wanted a casual breakfast area to enjoy informal meals with their grandchildren. The kitchen also utilizes a mix of recessed lighting and pendant lights. A wine refrigerator and outlets conveniently located on the island and around the backsplash are the modern updates that were important to the homeowners.
Master bath: The master bath enjoys both a soaking tub and a large shower with body sprayers and hand held. For privacy, the bidet was placed in a water closet next to the shower. There is plenty of counter space in this bathroom which even includes a makeup table.
Staircase: The staircase features a decorative niche
Upstairs master suite: The upstairs master suite features the Juliette balcony
Outside: Wanting to take advantage of southern California living the homeowners requested an outdoor kitchen complete with retractable awning. The fountain and lounging furniture keep it light.
Home gym: This gym comes completed with rubberized floor covering and dedicated bathroom. It also features its own HVAC system and wall mounted TV.
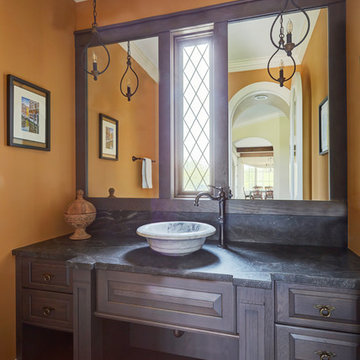
A custom-designed, wall-to-wall vanity was created to look like a piece of high-end, well-crafted furniture. A gray-stained finish bridges the home's French country aesthetic and the family's modern lifestyle needs. Functional drawers above and open shelf keep towels and other items close at hand.
Design Challenges:
While we might naturally place a mirror above the sink, this basin is located under a window. Moving the window would compromise the home's exterior aesthetic, so the window became part of the design. Matching custom framing around the mirrors looks brings the elements together.
Faucet is Brizo Tresa single handle single hole vessel in Venetian Bronze finish.
Photo by Mike Kaskel.
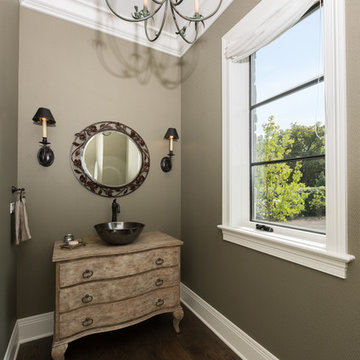
First floor powder room with a vessel sink and vintage cabinetry
Пример оригинального дизайна: туалет среднего размера в классическом стиле с бежевыми фасадами, унитазом-моноблоком, зелеными стенами, темным паркетным полом, настольной раковиной, столешницей из гранита, коричневым полом и бежевой столешницей
Пример оригинального дизайна: туалет среднего размера в классическом стиле с бежевыми фасадами, унитазом-моноблоком, зелеными стенами, темным паркетным полом, настольной раковиной, столешницей из гранита, коричневым полом и бежевой столешницей
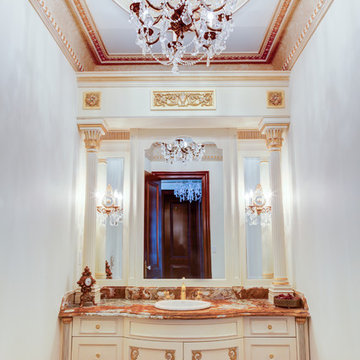
Custom cabinetry and millwork designed and fabricated by Teoria Interiors for a beautiful Kings Point residence.
Photography by Chris Veith
Свежая идея для дизайна: огромный туалет в викторианском стиле с фасадами с утопленной филенкой, бежевыми фасадами, инсталляцией, бежевой плиткой, бежевыми стенами, светлым паркетным полом, накладной раковиной, столешницей из гранита, разноцветным полом и разноцветной столешницей - отличное фото интерьера
Свежая идея для дизайна: огромный туалет в викторианском стиле с фасадами с утопленной филенкой, бежевыми фасадами, инсталляцией, бежевой плиткой, бежевыми стенами, светлым паркетным полом, накладной раковиной, столешницей из гранита, разноцветным полом и разноцветной столешницей - отличное фото интерьера
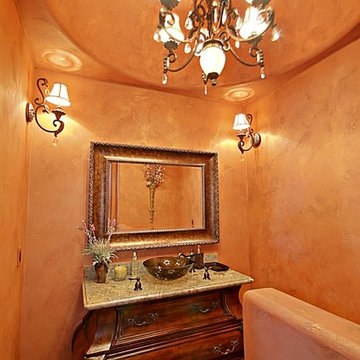
This powder bath with the Venetian plaster walls is warm and inviting. Eclipse Photography
На фото: туалет среднего размера в средиземноморском стиле с фасадами островного типа, темными деревянными фасадами, коричневыми стенами, полом из травертина, настольной раковиной и столешницей из гранита
На фото: туалет среднего размера в средиземноморском стиле с фасадами островного типа, темными деревянными фасадами, коричневыми стенами, полом из травертина, настольной раковиной и столешницей из гранита
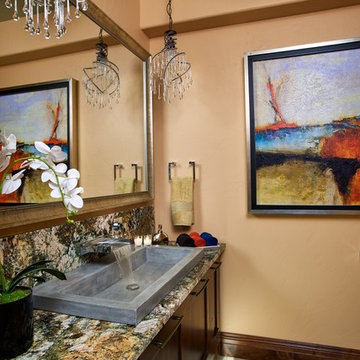
Luscious finishes in the powder bath, including Native Trails sink, waterfall faucet and fun mini pendants. Add artwork. Enjoy!
Photo: Ron Ruscio
Свежая идея для дизайна: туалет среднего размера в стиле неоклассика (современная классика) с фасадами с утопленной филенкой, унитазом-моноблоком, бежевой плиткой, каменной плиткой, полом из известняка, раковиной с несколькими смесителями, столешницей из гранита, бежевыми стенами и темными деревянными фасадами - отличное фото интерьера
Свежая идея для дизайна: туалет среднего размера в стиле неоклассика (современная классика) с фасадами с утопленной филенкой, унитазом-моноблоком, бежевой плиткой, каменной плиткой, полом из известняка, раковиной с несколькими смесителями, столешницей из гранита, бежевыми стенами и темными деревянными фасадами - отличное фото интерьера
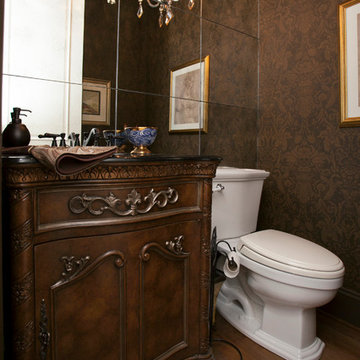
Whitney Lyons Photography
На фото: огромный туалет в викторианском стиле с врезной раковиной, темными деревянными фасадами, столешницей из гранита, раздельным унитазом, коричневыми стенами и паркетным полом среднего тона
На фото: огромный туалет в викторианском стиле с врезной раковиной, темными деревянными фасадами, столешницей из гранита, раздельным унитазом, коричневыми стенами и паркетным полом среднего тона
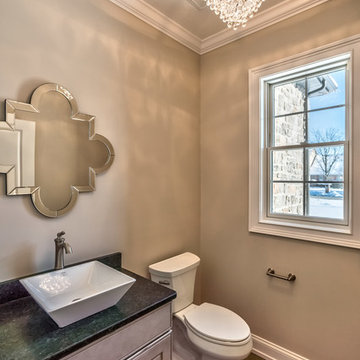
powder room
На фото: туалет среднего размера в стиле кантри с фасадами с выступающей филенкой, бежевыми фасадами, раздельным унитазом, бежевой плиткой, бежевыми стенами, паркетным полом среднего тона, настольной раковиной, столешницей из гранита и серым полом
На фото: туалет среднего размера в стиле кантри с фасадами с выступающей филенкой, бежевыми фасадами, раздельным унитазом, бежевой плиткой, бежевыми стенами, паркетным полом среднего тона, настольной раковиной, столешницей из гранита и серым полом
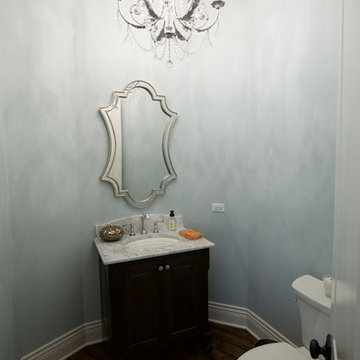
The beautiful patterns on the wall are created by the crystal chandelier; the perfect formal accent!
Architect: Meyer Design
Builder: Lakewest Custom Homes
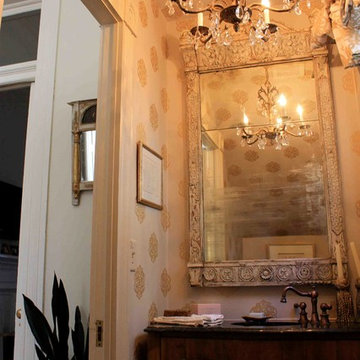
На фото: туалет среднего размера в стиле фьюжн с фасадами островного типа, темными деревянными фасадами, врезной раковиной, столешницей из гранита и бежевыми стенами с
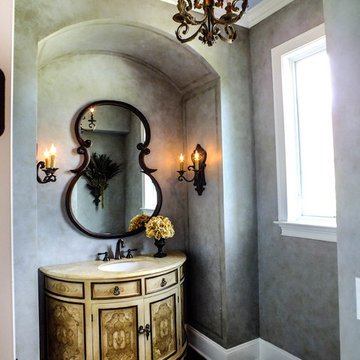
Photos by Gwendolyn Lanstrum
Свежая идея для дизайна: огромный туалет в классическом стиле с врезной раковиной, фасадами островного типа, бежевыми фасадами, столешницей из гранита, серыми стенами и темным паркетным полом - отличное фото интерьера
Свежая идея для дизайна: огромный туалет в классическом стиле с врезной раковиной, фасадами островного типа, бежевыми фасадами, столешницей из гранита, серыми стенами и темным паркетным полом - отличное фото интерьера
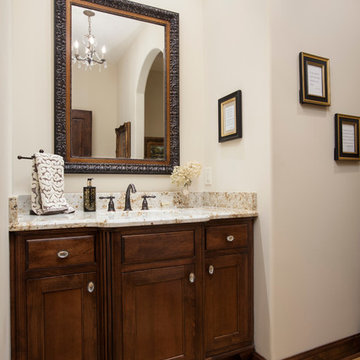
Powder room with furniture style inset door cabinetry and furniture style toe-kick. (Ryan Hainey)
Идея дизайна: туалет среднего размера в классическом стиле с плоскими фасадами, фасадами цвета дерева среднего тона, бежевыми стенами, светлым паркетным полом, врезной раковиной и столешницей из гранита
Идея дизайна: туалет среднего размера в классическом стиле с плоскими фасадами, фасадами цвета дерева среднего тона, бежевыми стенами, светлым паркетным полом, врезной раковиной и столешницей из гранита
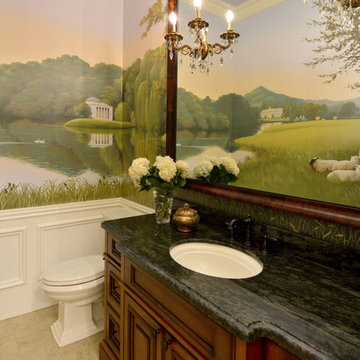
The bathrooms were one of my favorite spaces to design! With all the modern comforts one would want, yet dressed elegantly vintage. With gold hardware, unique lighting, and spa-like walk-in showers and bathtubs, it's truly a luxurious adaptation of grand design in today's contemporary style.
Designed by Michelle Yorke Interiors who also serves Seattle as well as Seattle's Eastside suburbs from Mercer Island all the way through Cle Elum.
For more about Michelle Yorke, click here: https://michelleyorkedesign.com/
To learn more about this project, click here: https://michelleyorkedesign.com/grand-ridge/
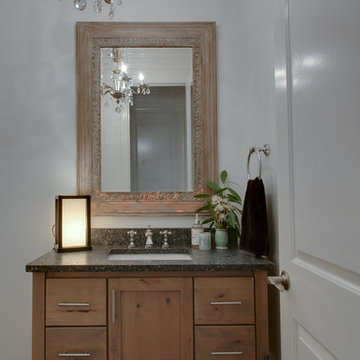
This powder room doesn't even look the same.... check out the before photos at the end,
Пример оригинального дизайна: маленький туалет в классическом стиле с плоскими фасадами, коричневыми фасадами, белыми стенами, паркетным полом среднего тона, врезной раковиной, столешницей из гранита, коричневым полом и серой столешницей для на участке и в саду
Пример оригинального дизайна: маленький туалет в классическом стиле с плоскими фасадами, коричневыми фасадами, белыми стенами, паркетным полом среднего тона, врезной раковиной, столешницей из гранита, коричневым полом и серой столешницей для на участке и в саду
1