Туалет с темными деревянными фасадами и стеклянной плиткой – фото дизайна интерьера
Сортировать:
Бюджет
Сортировать:Популярное за сегодня
1 - 20 из 130 фото
1 из 3

http://www.sherioneal.com/
Стильный дизайн: маленький туалет в современном стиле с плоскими фасадами, темными деревянными фасадами, раздельным унитазом, разноцветной плиткой, стеклянной плиткой, синими стенами, паркетным полом среднего тона, монолитной раковиной, столешницей из искусственного кварца, коричневым полом и белой столешницей для на участке и в саду - последний тренд
Стильный дизайн: маленький туалет в современном стиле с плоскими фасадами, темными деревянными фасадами, раздельным унитазом, разноцветной плиткой, стеклянной плиткой, синими стенами, паркетным полом среднего тона, монолитной раковиной, столешницей из искусственного кварца, коричневым полом и белой столешницей для на участке и в саду - последний тренд

The homeowners sought to create a modest, modern, lakeside cottage, nestled into a narrow lot in Tonka Bay. The site inspired a modified shotgun-style floor plan, with rooms laid out in succession from front to back. Simple and authentic materials provide a soft and inviting palette for this modern home. Wood finishes in both warm and soft grey tones complement a combination of clean white walls, blue glass tiles, steel frames, and concrete surfaces. Sustainable strategies were incorporated to provide healthy living and a net-positive-energy-use home. Onsite geothermal, solar panels, battery storage, insulation systems, and triple-pane windows combine to provide independence from frequent power outages and supply excess power to the electrical grid.
Photos by Corey Gaffer

This complete remodel was crafted after the mid century modern and was an inspiration to photograph. The use of brick work, cedar, glass and metal on the outside was well thought out as its transition from the great room out flowed to make the interior and exterior seem as one. The home was built by Classic Urban Homes and photography by Vernon Wentz of Ad Imagery.
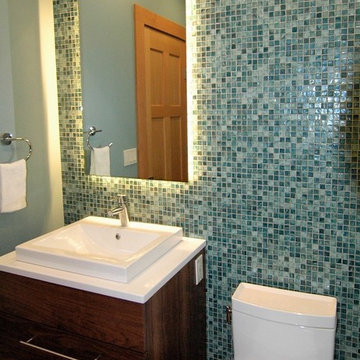
Свежая идея для дизайна: маленький туалет в стиле неоклассика (современная классика) с фасадами островного типа, темными деревянными фасадами, унитазом-моноблоком, синей плиткой, стеклянной плиткой, зелеными стенами, паркетным полом среднего тона, столешницей из искусственного кварца, настольной раковиной и коричневым полом для на участке и в саду - отличное фото интерьера
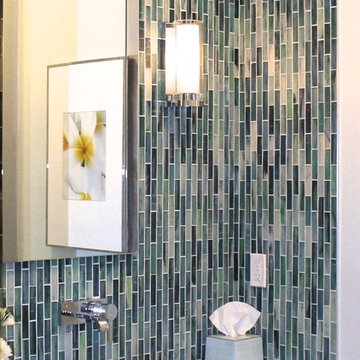
Свежая идея для дизайна: маленький туалет в современном стиле с настольной раковиной, темными деревянными фасадами, мраморной столешницей, раздельным унитазом, синей плиткой, стеклянной плиткой и синими стенами для на участке и в саду - отличное фото интерьера

Powder room. Photography by Ben Benschneider.
Идея дизайна: маленький туалет в стиле модернизм с монолитной раковиной, плоскими фасадами, темными деревянными фасадами, раздельным унитазом, черной плиткой, стеклянной плиткой, черными стенами, бетонным полом, столешницей из искусственного камня, бежевым полом и белой столешницей для на участке и в саду
Идея дизайна: маленький туалет в стиле модернизм с монолитной раковиной, плоскими фасадами, темными деревянными фасадами, раздельным унитазом, черной плиткой, стеклянной плиткой, черными стенами, бетонным полом, столешницей из искусственного камня, бежевым полом и белой столешницей для на участке и в саду

This project began with an entire penthouse floor of open raw space which the clients had the opportunity to section off the piece that suited them the best for their needs and desires. As the design firm on the space, LK Design was intricately involved in determining the borders of the space and the way the floor plan would be laid out. Taking advantage of the southwest corner of the floor, we were able to incorporate three large balconies, tremendous views, excellent light and a layout that was open and spacious. There is a large master suite with two large dressing rooms/closets, two additional bedrooms, one and a half additional bathrooms, an office space, hearth room and media room, as well as the large kitchen with oversized island, butler's pantry and large open living room. The clients are not traditional in their taste at all, but going completely modern with simple finishes and furnishings was not their style either. What was produced is a very contemporary space with a lot of visual excitement. Every room has its own distinct aura and yet the whole space flows seamlessly. From the arched cloud structure that floats over the dining room table to the cathedral type ceiling box over the kitchen island to the barrel ceiling in the master bedroom, LK Design created many features that are unique and help define each space. At the same time, the open living space is tied together with stone columns and built-in cabinetry which are repeated throughout that space. Comfort, luxury and beauty were the key factors in selecting furnishings for the clients. The goal was to provide furniture that complimented the space without fighting it.
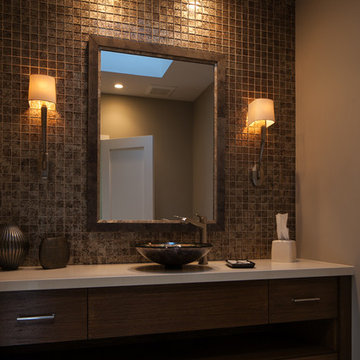
На фото: большой туалет в современном стиле с плоскими фасадами, темными деревянными фасадами, коричневой плиткой, стеклянной плиткой, бежевыми стенами, полом из травертина, настольной раковиной и столешницей из искусственного камня с

Designer, Kapan Shipman, created two contemporary fireplaces and unique built-in displays in this historic Andersonville home. The living room cleverly uses the unique angled space to house a sleek stone and wood fireplace with built in shelving and wall-mounted tv. We also custom built a vertical built-in closet at the back entryway as a mini mudroom for extra storage at the door. In the open-concept dining room, a gorgeous white stone gas fireplace is the focal point with a built-in credenza buffet for the dining area. At the front entryway, Kapan designed one of our most unique built ins with floor-to-ceiling wood beams anchoring white pedestal boxes for display. Another beauty is the industrial chic stairwell combining steel wire and a dark reclaimed wood bannister.
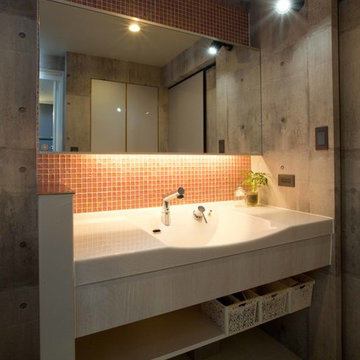
インダストリアルヴィンテージハウス
Пример оригинального дизайна: туалет среднего размера в стиле лофт с темными деревянными фасадами, розовой плиткой, стеклянной плиткой, серыми стенами, полом из винила, монолитной раковиной, столешницей из искусственного камня, бежевым полом и белой столешницей
Пример оригинального дизайна: туалет среднего размера в стиле лофт с темными деревянными фасадами, розовой плиткой, стеклянной плиткой, серыми стенами, полом из винила, монолитной раковиной, столешницей из искусственного камня, бежевым полом и белой столешницей

A floating walnut vanity with antique brass ring pulls. White quartz countertop. Antique Grey Limestone vessel sink. Wall-mounted brushed nickle faucet. Black rimmed oval mirror. Herringbone laid slate blue tile backsplash and vintage deco tile floor.

bob narod
Стильный дизайн: туалет среднего размера в современном стиле с монолитной раковиной, плоскими фасадами, темными деревянными фасадами, стеклянной столешницей, синей плиткой, стеклянной плиткой, белыми стенами, полом из травертина, бежевым полом и бирюзовой столешницей - последний тренд
Стильный дизайн: туалет среднего размера в современном стиле с монолитной раковиной, плоскими фасадами, темными деревянными фасадами, стеклянной столешницей, синей плиткой, стеклянной плиткой, белыми стенами, полом из травертина, бежевым полом и бирюзовой столешницей - последний тренд

Photo Credit: Matt Edington
На фото: туалет в современном стиле с настольной раковиной, фасадами островного типа, темными деревянными фасадами, мраморной столешницей, бежевой плиткой, стеклянной плиткой и серыми стенами
На фото: туалет в современном стиле с настольной раковиной, фасадами островного типа, темными деревянными фасадами, мраморной столешницей, бежевой плиткой, стеклянной плиткой и серыми стенами
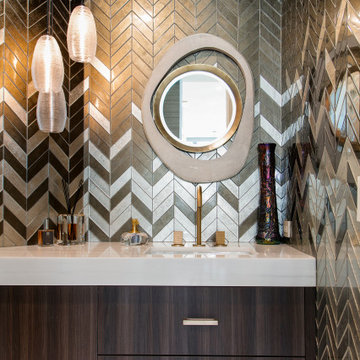
На фото: туалет среднего размера в стиле фьюжн с плоскими фасадами, темными деревянными фасадами, инсталляцией, коричневой плиткой, стеклянной плиткой, коричневыми стенами, мраморным полом, врезной раковиной, мраморной столешницей, белым полом, белой столешницей и подвесной тумбой
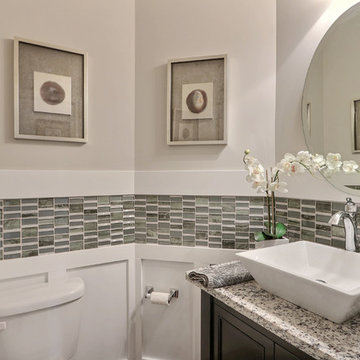
На фото: туалет среднего размера в стиле неоклассика (современная классика) с фасадами с утопленной филенкой, темными деревянными фасадами, разноцветной плиткой, стеклянной плиткой, бежевыми стенами, настольной раковиной и столешницей из гранита с
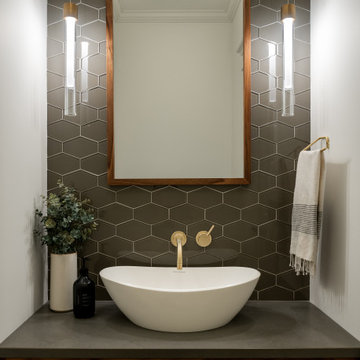
Tucked into the hallway powder room, is a custom built vanity, that takes advantage of every inch.
Источник вдохновения для домашнего уюта: маленький туалет в современном стиле с темными деревянными фасадами, раздельным унитазом, зеленой плиткой, стеклянной плиткой, темным паркетным полом, настольной раковиной, столешницей из кварцита, серой столешницей и встроенной тумбой для на участке и в саду
Источник вдохновения для домашнего уюта: маленький туалет в современном стиле с темными деревянными фасадами, раздельным унитазом, зеленой плиткой, стеклянной плиткой, темным паркетным полом, настольной раковиной, столешницей из кварцита, серой столешницей и встроенной тумбой для на участке и в саду
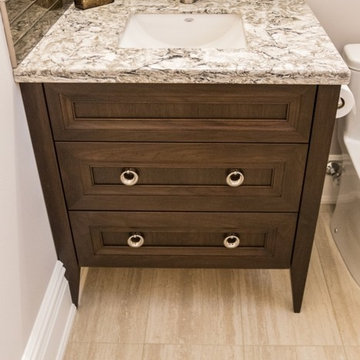
Идея дизайна: маленький туалет в классическом стиле с темными деревянными фасадами, коричневой плиткой, серыми стенами, врезной раковиной, столешницей из гранита, фасадами с утопленной филенкой, полом из керамогранита и стеклянной плиткой для на участке и в саду
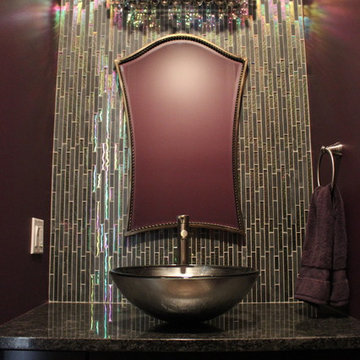
Eye to Eye Interiors, LLC
На фото: маленький туалет в современном стиле с настольной раковиной, фасадами в стиле шейкер, темными деревянными фасадами, столешницей из гранита, разноцветной плиткой, стеклянной плиткой и фиолетовыми стенами для на участке и в саду с
На фото: маленький туалет в современном стиле с настольной раковиной, фасадами в стиле шейкер, темными деревянными фасадами, столешницей из гранита, разноцветной плиткой, стеклянной плиткой и фиолетовыми стенами для на участке и в саду с
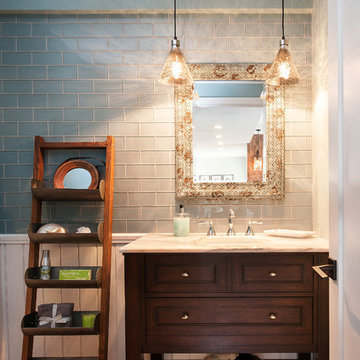
Идея дизайна: туалет среднего размера в стиле неоклассика (современная классика) с синими стенами, паркетным полом среднего тона, врезной раковиной, фасадами с декоративным кантом, синей плиткой, стеклянной плиткой, мраморной столешницей, темными деревянными фасадами и коричневым полом
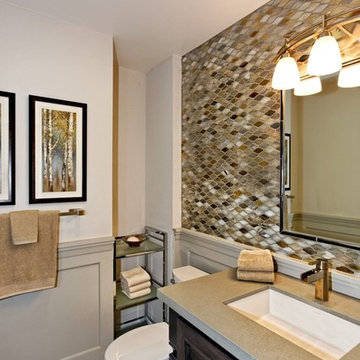
Custom Vanity in gray stain.
Идея дизайна: маленький туалет в современном стиле с фасадами островного типа, разноцветной плиткой, стеклянной плиткой, столешницей из искусственного кварца, раздельным унитазом, бежевыми стенами, полом из известняка, врезной раковиной и темными деревянными фасадами для на участке и в саду
Идея дизайна: маленький туалет в современном стиле с фасадами островного типа, разноцветной плиткой, стеклянной плиткой, столешницей из искусственного кварца, раздельным унитазом, бежевыми стенами, полом из известняка, врезной раковиной и темными деревянными фасадами для на участке и в саду
Туалет с темными деревянными фасадами и стеклянной плиткой – фото дизайна интерьера
1