Туалет с стеклянной плиткой и белой столешницей – фото дизайна интерьера
Сортировать:
Бюджет
Сортировать:Популярное за сегодня
21 - 40 из 133 фото
1 из 3
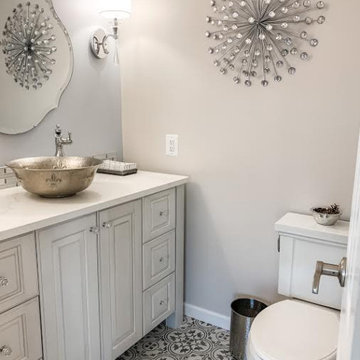
This project was such a treat for me to get to work on. It is a family friends kitchen and this remodel is something they have wanted to do since moving into their home so I was honored to help them with this makeover. We pretty much started from scratch, removed a drywall pantry to create space to move the ovens to a wall that made more sense and create an amazing focal point with the new wood hood. For finishes light and bright was key so the main cabinetry got a brushed white finish and the island grounds the space with its darker finish. Some glitz and glamour were pulled in with the backsplash tile, countertops, lighting and subtle arches in the cabinetry. The connected powder room got a similar update, carrying the main cabinetry finish into the space but we added some unexpected touches with a patterned tile floor, hammered vessel bowl sink and crystal knobs. The new space is welcoming and bright and sure to house many family gatherings for years to come.

Photography: Ryan Garvin
На фото: туалет в стиле ретро с фасадами цвета дерева среднего тона, белой плиткой, бежевой плиткой, коричневой плиткой, стеклянной плиткой, белыми стенами, столешницей из кварцита, плоскими фасадами, врезной раковиной и белой столешницей с
На фото: туалет в стиле ретро с фасадами цвета дерева среднего тона, белой плиткой, бежевой плиткой, коричневой плиткой, стеклянной плиткой, белыми стенами, столешницей из кварцита, плоскими фасадами, врезной раковиной и белой столешницей с

Designer, Kapan Shipman, created two contemporary fireplaces and unique built-in displays in this historic Andersonville home. The living room cleverly uses the unique angled space to house a sleek stone and wood fireplace with built in shelving and wall-mounted tv. We also custom built a vertical built-in closet at the back entryway as a mini mudroom for extra storage at the door. In the open-concept dining room, a gorgeous white stone gas fireplace is the focal point with a built-in credenza buffet for the dining area. At the front entryway, Kapan designed one of our most unique built ins with floor-to-ceiling wood beams anchoring white pedestal boxes for display. Another beauty is the industrial chic stairwell combining steel wire and a dark reclaimed wood bannister.
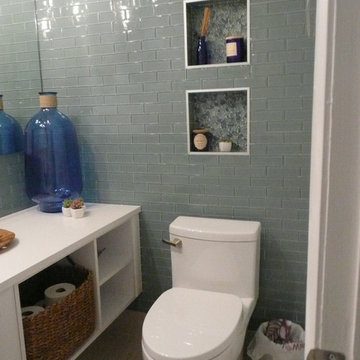
Bright Powder Room with Beach theme
Источник вдохновения для домашнего уюта: туалет среднего размера в морском стиле с плоскими фасадами, белыми фасадами, унитазом-моноблоком, синей плиткой, стеклянной плиткой, белыми стенами, полом из керамической плитки, настольной раковиной, столешницей из искусственного кварца и белой столешницей
Источник вдохновения для домашнего уюта: туалет среднего размера в морском стиле с плоскими фасадами, белыми фасадами, унитазом-моноблоком, синей плиткой, стеклянной плиткой, белыми стенами, полом из керамической плитки, настольной раковиной, столешницей из искусственного кварца и белой столешницей
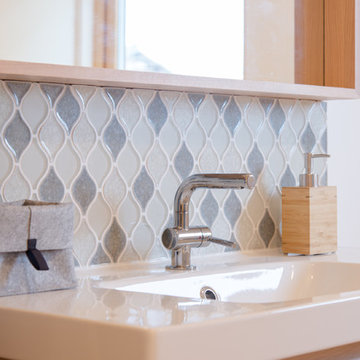
Пример оригинального дизайна: туалет среднего размера в скандинавском стиле с плоскими фасадами, светлыми деревянными фасадами, разноцветной плиткой, стеклянной плиткой, белыми стенами, светлым паркетным полом, монолитной раковиной, столешницей из искусственного камня, бежевым полом и белой столешницей
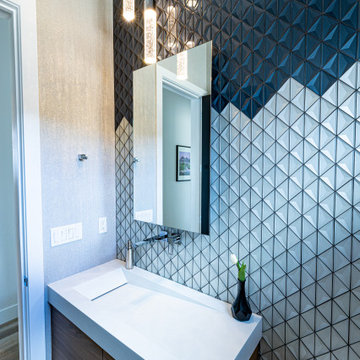
A modern powder bathroom with lots of glam. The backsplash is made of two glass tiles in white and blue that was installed in a custom pattern inspired by the Tahoe mountain landscape. The floating walnut vanity has a custom concrete ramp sink installed on top with a modern wall mounted faucet and a LED lighted mirror above. Suspended over the sink are three bubble glass pendants. On the three other walls is a shimmery natural mica wallpaper. On the floor is a wood looking porcelain tile that flows throughout most of the home.
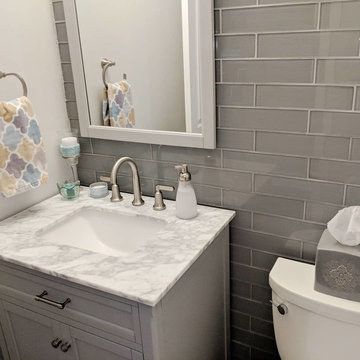
Color Joy Interiors LLC
Источник вдохновения для домашнего уюта: маленький туалет в современном стиле с плоскими фасадами, серыми фасадами, раздельным унитазом, синей плиткой, стеклянной плиткой, серыми стенами, полом из ламината, врезной раковиной, мраморной столешницей, серым полом и белой столешницей для на участке и в саду
Источник вдохновения для домашнего уюта: маленький туалет в современном стиле с плоскими фасадами, серыми фасадами, раздельным унитазом, синей плиткой, стеклянной плиткой, серыми стенами, полом из ламината, врезной раковиной, мраморной столешницей, серым полом и белой столешницей для на участке и в саду
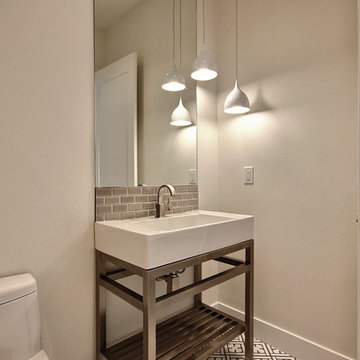
Пример оригинального дизайна: туалет среднего размера в стиле модернизм с открытыми фасадами, биде, серой плиткой, стеклянной плиткой, бежевыми стенами, полом из керамической плитки, раковиной с пьедесталом, разноцветным полом и белой столешницей
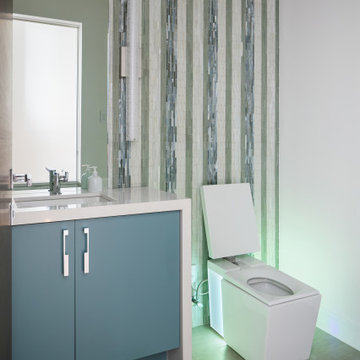
На фото: туалет среднего размера в современном стиле с плоскими фасадами, зелеными фасадами, унитазом-моноблоком, разноцветной плиткой, стеклянной плиткой, разноцветными стенами, полом из керамогранита, врезной раковиной, столешницей из искусственного кварца, серым полом, белой столешницей и встроенной тумбой с
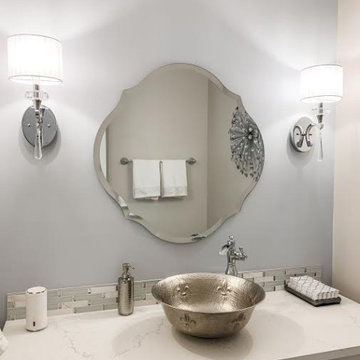
This project was such a treat for me to get to work on. It is a family friends kitchen and this remodel is something they have wanted to do since moving into their home so I was honored to help them with this makeover. We pretty much started from scratch, removed a drywall pantry to create space to move the ovens to a wall that made more sense and create an amazing focal point with the new wood hood. For finishes light and bright was key so the main cabinetry got a brushed white finish and the island grounds the space with its darker finish. Some glitz and glamour were pulled in with the backsplash tile, countertops, lighting and subtle arches in the cabinetry. The connected powder room got a similar update, carrying the main cabinetry finish into the space but we added some unexpected touches with a patterned tile floor, hammered vessel bowl sink and crystal knobs. The new space is welcoming and bright and sure to house many family gatherings for years to come.
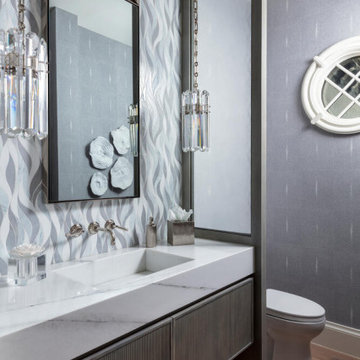
This Naples home was the typical Florida Tuscan Home design, our goal was to modernize the design with cleaner lines but keeping the Traditional Moulding elements throughout the home. This is a great example of how to de-tuscanize your home.

Because this powder room is located near the pool, I gave it a colorful, whimsical persona. The floral-patterned accent wall is a custom glass mosaic tile installation with thousands of individual pieces. In contrast to the bold wall pattern, I chose a simple, white onyx vessel sink.
Photo by Brian Gassel
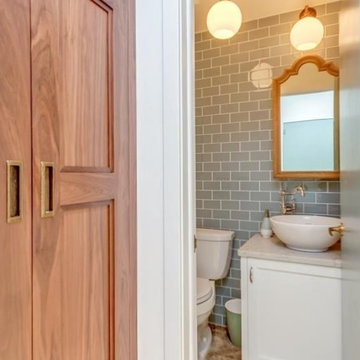
IN A NUTSHELL A closet’s warm walnut doors with antique brass inset handles and signature blue-green floor-to-ceiling glass tiles in the Powder Room capture the essence of the vintage modern design of this rowhouse.
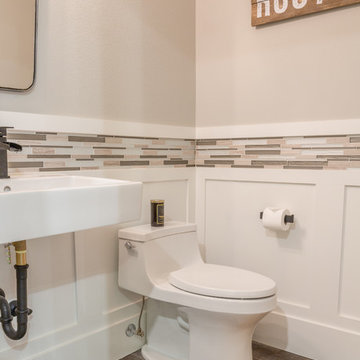
This ranch was a complete renovation! We took it down to the studs and redesigned the space for this young family. We opened up the main floor to create a large kitchen with two islands and seating for a crowd and a dining nook that looks out on the beautiful front yard. We created two seating areas, one for TV viewing and one for relaxing in front of the bar area. We added a new mudroom with lots of closed storage cabinets, a pantry with a sliding barn door and a powder room for guests. We raised the ceilings by a foot and added beams for definition of the spaces. We gave the whole home a unified feel using lots of white and grey throughout with pops of orange to keep it fun.
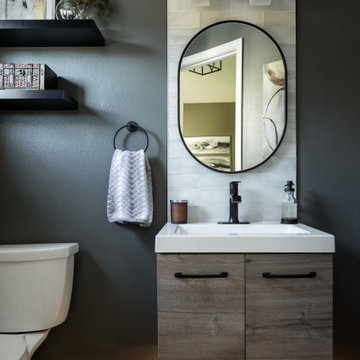
Powder room with floating vanity and lighting helps create a more open feel and allows for hidden storage. The glass wall tile accentuate the ceiling height. The matte black fixtures tie in to the kitchen remodel.
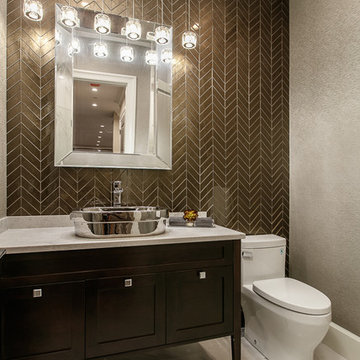
Свежая идея для дизайна: туалет в стиле неоклассика (современная классика) с фасадами в стиле шейкер, темными деревянными фасадами, унитазом-моноблоком, коричневой плиткой, стеклянной плиткой, настольной раковиной, столешницей из искусственного кварца и белой столешницей - отличное фото интерьера
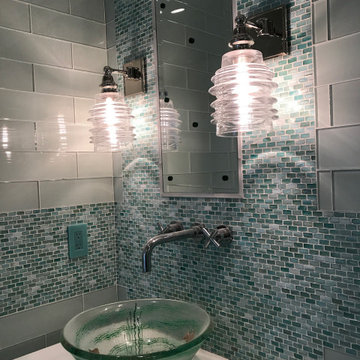
На фото: туалет среднего размера в морском стиле с открытыми фасадами, белыми фасадами, унитазом-моноблоком, серой плиткой, стеклянной плиткой, серыми стенами, настольной раковиной, столешницей из кварцита, белой столешницей и подвесной тумбой с
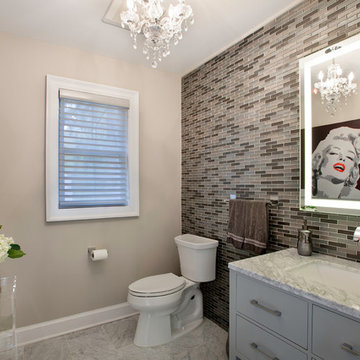
Iris Bachman Photography
Пример оригинального дизайна: туалет среднего размера в стиле неоклассика (современная классика) с плоскими фасадами, серыми фасадами, раздельным унитазом, серой плиткой, стеклянной плиткой, серыми стенами, мраморным полом, врезной раковиной, мраморной столешницей, серым полом и белой столешницей
Пример оригинального дизайна: туалет среднего размера в стиле неоклассика (современная классика) с плоскими фасадами, серыми фасадами, раздельным унитазом, серой плиткой, стеклянной плиткой, серыми стенами, мраморным полом, врезной раковиной, мраморной столешницей, серым полом и белой столешницей

973-857-1561
LM Interior Design
LM Masiello, CKBD, CAPS
lm@lminteriordesignllc.com
https://www.lminteriordesignllc.com/
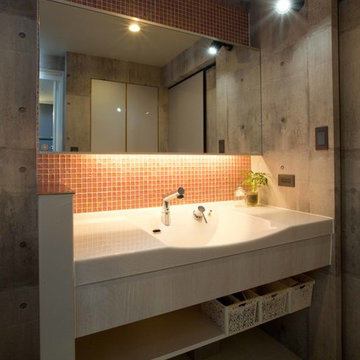
インダストリアルヴィンテージハウス
Пример оригинального дизайна: туалет среднего размера в стиле лофт с темными деревянными фасадами, розовой плиткой, стеклянной плиткой, серыми стенами, полом из винила, монолитной раковиной, столешницей из искусственного камня, бежевым полом и белой столешницей
Пример оригинального дизайна: туалет среднего размера в стиле лофт с темными деревянными фасадами, розовой плиткой, стеклянной плиткой, серыми стенами, полом из винила, монолитной раковиной, столешницей из искусственного камня, бежевым полом и белой столешницей
Туалет с стеклянной плиткой и белой столешницей – фото дизайна интерьера
2