Туалет с синими стенами и серыми стенами – фото дизайна интерьера
Сортировать:
Бюджет
Сортировать:Популярное за сегодня
141 - 160 из 11 490 фото
1 из 3

Advisement + Design - Construction advisement, custom millwork & custom furniture design, interior design & art curation by Chango & Co.
На фото: туалет среднего размера в стиле неоклассика (современная классика) с плоскими фасадами, светлыми деревянными фасадами, унитазом-моноблоком, синими стенами, светлым паркетным полом, монолитной раковиной, мраморной столешницей, коричневым полом, белой столешницей и встроенной тумбой с
На фото: туалет среднего размера в стиле неоклассика (современная классика) с плоскими фасадами, светлыми деревянными фасадами, унитазом-моноблоком, синими стенами, светлым паркетным полом, монолитной раковиной, мраморной столешницей, коричневым полом, белой столешницей и встроенной тумбой с

Пример оригинального дизайна: туалет среднего размера: освещение в современном стиле с инсталляцией, серой плиткой, керамогранитной плиткой, серыми стенами, полом из керамогранита, настольной раковиной, столешницей из дерева и серым полом

Идея дизайна: туалет среднего размера в морском стиле с фасадами в стиле шейкер, белыми фасадами, раздельным унитазом, серыми стенами, паркетным полом среднего тона, врезной раковиной, столешницей из кварцита, коричневым полом, белой столешницей, встроенной тумбой и стенами из вагонки

This lovely Victorian house in Battersea was tired and dated before we opened it up and reconfigured the layout. We added a full width extension with Crittal doors to create an open plan kitchen/diner/play area for the family, and added a handsome deVOL shaker kitchen.

Свежая идея для дизайна: большой туалет в стиле неоклассика (современная классика) с светлыми деревянными фасадами, серой плиткой, светлым паркетным полом, накладной раковиной, коричневым полом, встроенной тумбой, керамической плиткой и серыми стенами - отличное фото интерьера
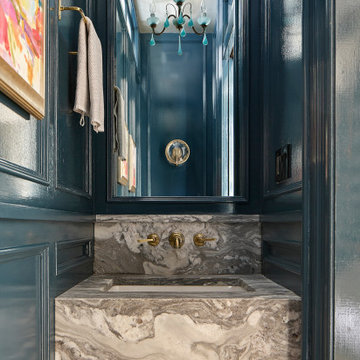
На фото: туалет в стиле неоклассика (современная классика) с синими стенами, паркетным полом среднего тона, врезной раковиной, коричневым полом, серой столешницей, подвесной тумбой и панелями на части стены с

Thoughtful details make this small powder room renovation uniquely beautiful. Due to its location partially under a stairway it has several unusual angles. We used those angles to have a vanity custom built to fit. The new vanity allows room for a beautiful textured sink with widespread faucet, space for items on top, plus closed and open storage below the brown, gold and off-white quartz countertop. Unique molding and a burled maple effect finish this custom piece.
Classic toile (a printed design depicting a scene) was inspiration for the large print blue floral wallpaper that is thoughtfully placed for impact when the door is open. Smokey mercury glass inspired the romantic overhead light fixture and hardware style. The room is topped off by the original crown molding, plus trim that we added directly onto the ceiling, with wallpaper inside that creates an inset look.
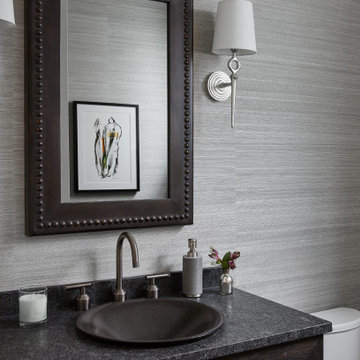
Источник вдохновения для домашнего уюта: туалет в стиле кантри с синими стенами, плоскими фасадами, темными деревянными фасадами, накладной раковиной, серой столешницей и обоями на стенах
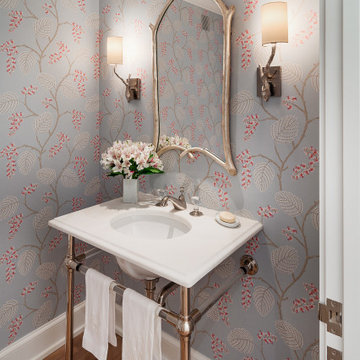
На фото: туалет в стиле неоклассика (современная классика) с серыми стенами, темным паркетным полом, врезной раковиной, коричневым полом, белой столешницей и обоями на стенах

Свежая идея для дизайна: маленький туалет в современном стиле с плоскими фасадами, синими фасадами, белой плиткой, плиткой кабанчик, синими стенами, настольной раковиной, разноцветным полом, белой столешницей и встроенной тумбой для на участке и в саду - отличное фото интерьера

Soft blue tones make a statement in the new powder room.
Свежая идея для дизайна: туалет среднего размера в классическом стиле с фасадами с утопленной филенкой, синими фасадами, раздельным унитазом, синими стенами, врезной раковиной, столешницей из кварцита и белой столешницей - отличное фото интерьера
Свежая идея для дизайна: туалет среднего размера в классическом стиле с фасадами с утопленной филенкой, синими фасадами, раздельным унитазом, синими стенами, врезной раковиной, столешницей из кварцита и белой столешницей - отличное фото интерьера
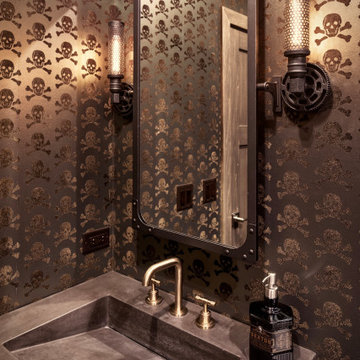
Skull and Crossbones wallpaper
Свежая идея для дизайна: маленький туалет в стиле рустика с серыми стенами, монолитной раковиной, серой столешницей и встроенной тумбой для на участке и в саду - отличное фото интерьера
Свежая идея для дизайна: маленький туалет в стиле рустика с серыми стенами, монолитной раковиной, серой столешницей и встроенной тумбой для на участке и в саду - отличное фото интерьера

Свежая идея для дизайна: маленький туалет в стиле модернизм с унитазом-моноблоком, серой плиткой, керамогранитной плиткой, серыми стенами, светлым паркетным полом, настольной раковиной, столешницей из искусственного кварца, серым полом и белой столешницей для на участке и в саду - отличное фото интерьера
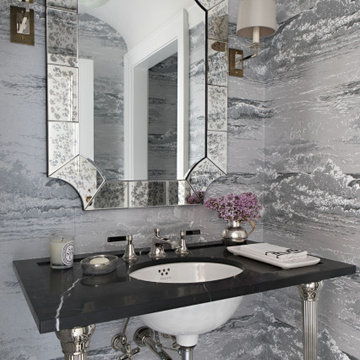
На фото: туалет среднего размера в стиле неоклассика (современная классика) с фасадами островного типа, серыми стенами, консольной раковиной, черной столешницей и напольной тумбой с
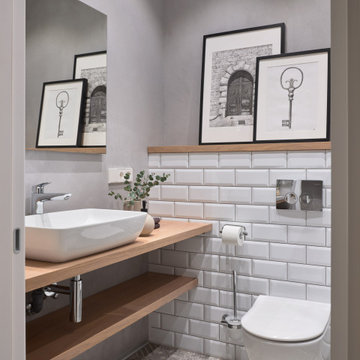
На фото: туалет в современном стиле с открытыми фасадами, инсталляцией, белой плиткой, плиткой кабанчик, серыми стенами, настольной раковиной, бежевым полом и коричневой столешницей
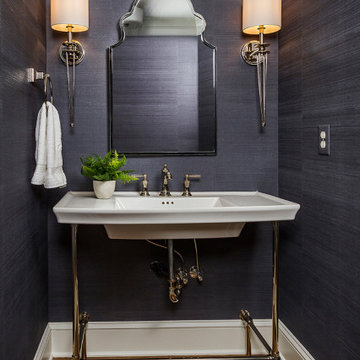
Main Level Powder Room
Drafted and Designed by Fluidesign Studio
На фото: туалет среднего размера в классическом стиле с синими стенами, паркетным полом среднего тона, консольной раковиной и коричневым полом
На фото: туалет среднего размера в классическом стиле с синими стенами, паркетным полом среднего тона, консольной раковиной и коричневым полом
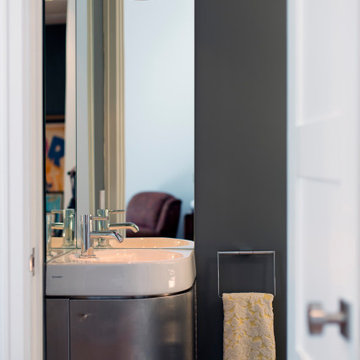
Источник вдохновения для домашнего уюта: маленький туалет в стиле модернизм с серой плиткой, подвесной раковиной, серыми стенами и полом из керамической плитки для на участке и в саду

This first floor remodel included the kitchen, powder room, mudroom, laundry room, living room and office. The bright, white kitchen is accented by gray-blue island with seating for four. We removed the wall between the kitchen and dining room to create an open floor plan. A special feature is the custom-made cherry desk and white built in shelving we created in the office. Photo Credit: Linda McManus Images
Rudloff Custom Builders has won Best of Houzz for Customer Service in 2014, 2015 2016, 2017 and 2019. We also were voted Best of Design in 2016, 2017, 2018, 2019 which only 2% of professionals receive. Rudloff Custom Builders has been featured on Houzz in their Kitchen of the Week, What to Know About Using Reclaimed Wood in the Kitchen as well as included in their Bathroom WorkBook article. We are a full service, certified remodeling company that covers all of the Philadelphia suburban area. This business, like most others, developed from a friendship of young entrepreneurs who wanted to make a difference in their clients’ lives, one household at a time. This relationship between partners is much more than a friendship. Edward and Stephen Rudloff are brothers who have renovated and built custom homes together paying close attention to detail. They are carpenters by trade and understand concept and execution. Rudloff Custom Builders will provide services for you with the highest level of professionalism, quality, detail, punctuality and craftsmanship, every step of the way along our journey together.
Specializing in residential construction allows us to connect with our clients early in the design phase to ensure that every detail is captured as you imagined. One stop shopping is essentially what you will receive with Rudloff Custom Builders from design of your project to the construction of your dreams, executed by on-site project managers and skilled craftsmen. Our concept: envision our client’s ideas and make them a reality. Our mission: CREATING LIFETIME RELATIONSHIPS BUILT ON TRUST AND INTEGRITY.
Photo Credit: Linda McManus Images
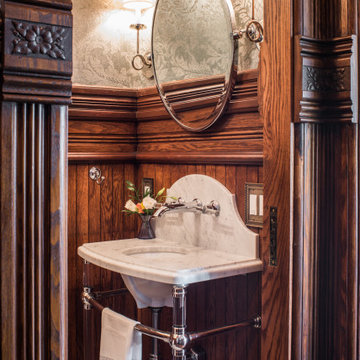
This four-story Victorian revival was amazing to see unfold; from replacing the foundation, building out the 1st floor, hoisting structural steel into place, and upgrading to in-floor radiant heat. This gorgeous “Old Lady” got all the bells and whistles.
This quintessential Victorian presented itself with all the complications imaginable when bringing an early 1900’s home back to life. Our favorite task? The Custom woodwork: hand carving and installing over 200 florets to match historical home details. Anyone would be hard-pressed to see the transitions from existing to new, but we invite you to come and try for yourselves!

Источник вдохновения для домашнего уюта: туалет среднего размера в современном стиле с фасадами в стиле шейкер, синими фасадами, синими стенами, полом из керамогранита, врезной раковиной, столешницей из искусственного кварца, серым полом и белой столешницей
Туалет с синими стенами и серыми стенами – фото дизайна интерьера
8