Туалет с синими стенами и разноцветным полом – фото дизайна интерьера
Сортировать:
Бюджет
Сортировать:Популярное за сегодня
121 - 140 из 222 фото
1 из 3
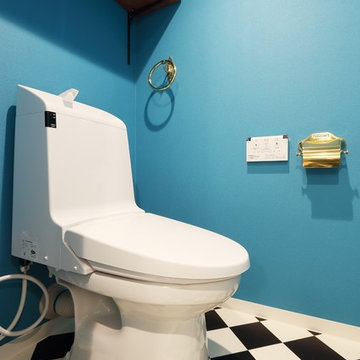
オシャレな床とアクセントクロスの組合せです。トイレ上部の棚も可動棚を採用しています。
Идея дизайна: маленький туалет в современном стиле с унитазом-моноблоком, синими стенами, полом из винила и разноцветным полом для на участке и в саду
Идея дизайна: маленький туалет в современном стиле с унитазом-моноблоком, синими стенами, полом из винила и разноцветным полом для на участке и в саду
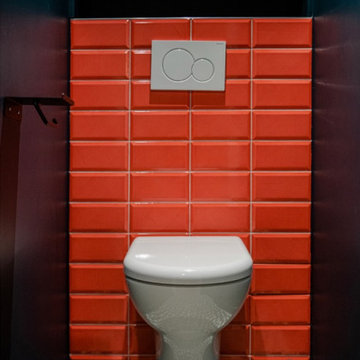
Spécialement réservé aux enfants, ces WC créent une expérience rigolote !
Свежая идея для дизайна: маленький туалет с фасадами с декоративным кантом, красной плиткой, синими стенами, встроенной тумбой, инсталляцией, плиткой кабанчик, полом из цементной плитки и разноцветным полом для на участке и в саду - отличное фото интерьера
Свежая идея для дизайна: маленький туалет с фасадами с декоративным кантом, красной плиткой, синими стенами, встроенной тумбой, инсталляцией, плиткой кабанчик, полом из цементной плитки и разноцветным полом для на участке и в саду - отличное фото интерьера
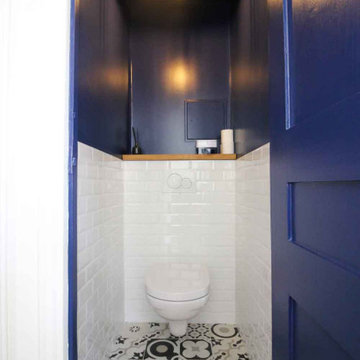
Свежая идея для дизайна: туалет в стиле лофт с инсталляцией, белой плиткой, плиткой кабанчик, синими стенами, полом из цементной плитки и разноцветным полом - отличное фото интерьера
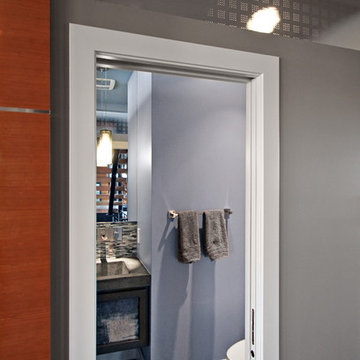
We actually made the bathroom smaller! We gained storage & character! Custom steel floating cabinet with local artist art panel in the vanity door. Concrete sink/countertop. Glass mosaic backsplash.
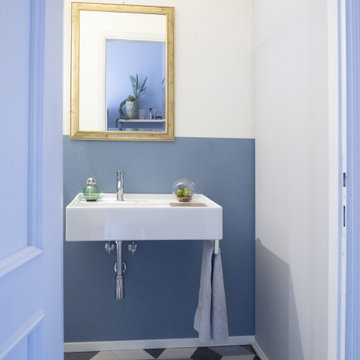
Il bagno ospiti è giocato sui toni dell'azzurro polvere e sul gioco delle piastrelle del pavimento a forma di losanga. L'ambiente di dimensioni compatte, risulta piacevole e luminoso.
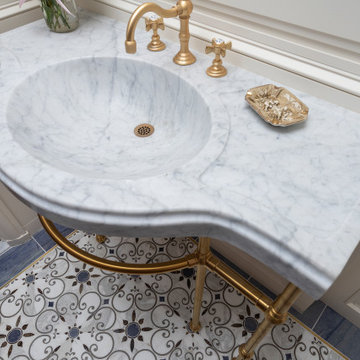
Пример оригинального дизайна: туалет среднего размера в классическом стиле с раздельным унитазом, синими стенами, мраморным полом, консольной раковиной, мраморной столешницей, разноцветным полом, белой столешницей, напольной тумбой и панелями на стенах
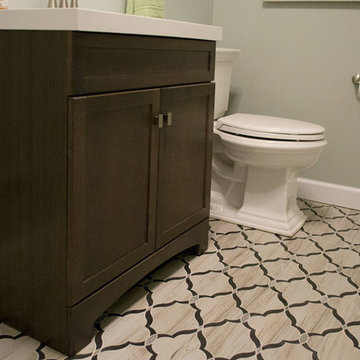
Updated Spec Home: Basement Bathroom
In our Updated Spec Home: Basement Bath, we reveal the newest addition to my mom and sister’s home – a half bath in the Basement. Since they were spending so much time in their Basement Family Room, the need to add a bath on that level quickly became apparent. Fortunately, they had unfinished storage area we could borrow from to make a nice size 8′ x 5′ bath.
Working with a Budget and a Sister
We were working with a budget, but as usual, my sister and I blew the budget on this awesome patterned tile flooring. (Don’t worry design clients – I can stick to a budget when my sister is not around to be a bad influence!). With that said, I do think this flooring makes a great focal point for the bath and worth the expense!
On the Walls
We painted the walls Sherwin Williams Sea Salt (SW6204). Then, we brought in lots of interest and color with this gorgeous acrylic wrapped canvas art and oversized decorative medallions.
All of the plumbing fixtures, lighting and vanity were purchased at a local big box store. We were able to find streamlined options that work great in the space. We used brushed nickel as a light and airy metal option.
As you can see this Updated Spec Home: Basement Bath is a functional and fabulous addition to this gorgeous home. Be sure to check out these other Powder Baths we have designed (here and here).
And That’s a Wrap!
Unless my mom and sister build an addition, we have come to the end of our blog series Updated Spec Home. I hope you have enjoyed this series as much as I enjoyed being a part of making this Spec House a warm, inviting, and gorgeous home for two of my very favorite people!
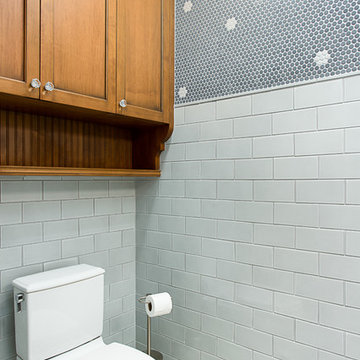
This powder bath just off the garage and mudroom is a main bathroom for the first floor in this house, so it gets a lot of use. the heavy duty sink and full tile wall coverings help create a functional space, and the cabinetry finish is the gorgeous pop in this traditionally styled space.
Powder Bath
Cabinetry: Cabico Elmwood Series, Fenwick door, Alder in Gunstock Fudge
Vanity: custom designed, built by Elmwood with custom designed turned legs from Art for Everyday
Hardware: Emtek Old Town clean cabinet knobs, polished chrome
Sink: Sign of the Crab, The Whitney 42" cast iron farmhouse with left drainboard
Faucet: Sign of the Crab wall mount, 6" swivel spout w/ lever handles in polished chrome
Commode: Toto Connelly 2-piece, elongated bowl
Wall tile: Ann Sacks Savoy collection ceramic tile - 4x8 in Lotus, penny round in Lantern with Lotus inserts (to create floret design)
Floor tile: Antique Floor Golden Sand Cleft quartzite
Towel hook: Restoration Hardware Century Ceramic hook in polished chrome
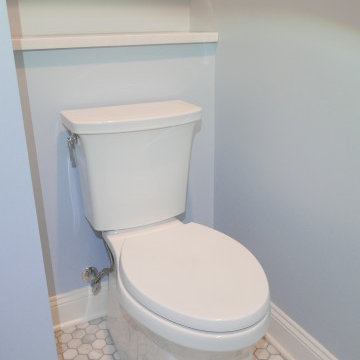
Eliminated a linen closet behind the tub and a hall closet so as to move the toilet from beneath the window to behind the tub. New Kohler two piece toilet and location with custom shelves behind the toilet!
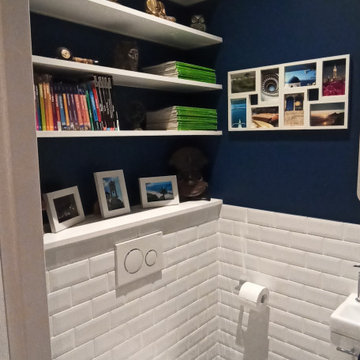
WC décorés sur le thème du voyage. Etagères faites sur mesure. Peinture ressources bleu.
Свежая идея для дизайна: маленький туалет в современном стиле с инсталляцией, белой плиткой, плиткой кабанчик, синими стенами, полом из цементной плитки, врезной раковиной, столешницей из дерева, разноцветным полом и белой столешницей для на участке и в саду - отличное фото интерьера
Свежая идея для дизайна: маленький туалет в современном стиле с инсталляцией, белой плиткой, плиткой кабанчик, синими стенами, полом из цементной плитки, врезной раковиной, столешницей из дерева, разноцветным полом и белой столешницей для на участке и в саду - отличное фото интерьера
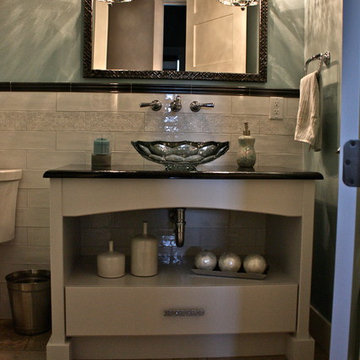
Свежая идея для дизайна: туалет среднего размера в современном стиле с плоскими фасадами, белыми фасадами, белой плиткой, керамогранитной плиткой, синими стенами, полом из керамогранита, настольной раковиной, столешницей из искусственного кварца и разноцветным полом - отличное фото интерьера
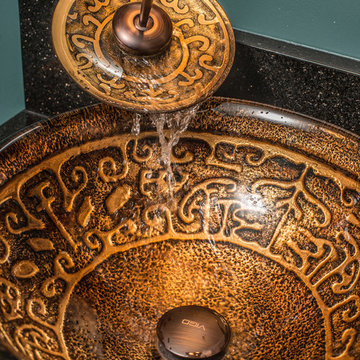
Rick Lee Photo
Стильный дизайн: маленький туалет в стиле фьюжн с фасадами с выступающей филенкой, черными фасадами, раздельным унитазом, синими стенами, полом из керамогранита, настольной раковиной, столешницей из гранита и разноцветным полом для на участке и в саду - последний тренд
Стильный дизайн: маленький туалет в стиле фьюжн с фасадами с выступающей филенкой, черными фасадами, раздельным унитазом, синими стенами, полом из керамогранита, настольной раковиной, столешницей из гранита и разноцветным полом для на участке и в саду - последний тренд
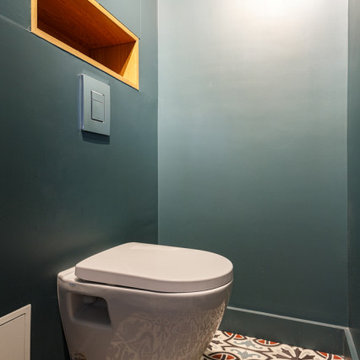
Ce charmant appartement de 96 m2 a fait l’objet d’une rénovation complète pour accueillir une famille avec un enfant et la venue d’un bébé.
Les points cruciaux pour nos clients : respecter le budget et les délais serrés ! Le budget pour ses 96m2 a été de 80K€ (ce qui est en dessous de la moyenne du marché) et les travaux ont duré 3,5 mois.
La famille disposant d’un mobilier aux couleurs variées, il a été décidé de travailler une base blanche très neutre.
Seules certaines pièces dérogent à la règle. La cuisine avec ce ensemble Lerhyttan teinté en noire qui vient d’Ikea. Il s’agit d’une cuisine traditionnelle en bois massif qui allie charme rustique et modernité.
Les wcs et une salle de douche où l’on retrouve des carreaux de ciments mulitcouleurs au sol et un bleu inchyra pour les murs
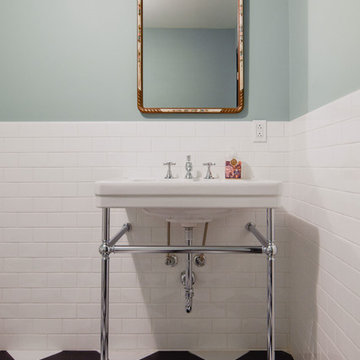
На фото: туалет среднего размера в стиле фьюжн с белой плиткой, плиткой кабанчик, синими стенами, полом из керамогранита, консольной раковиной, столешницей из искусственного камня и разноцветным полом
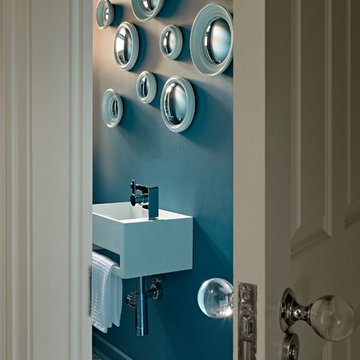
A cloakroom with attitude! This statement cloakroom was created with bespoke Popham tiles, stunning blue walls and a collection of white convex mirrors. Photograph Nick Smith.
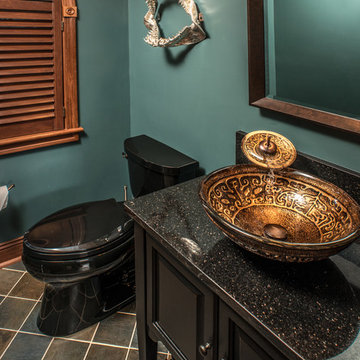
Rick Lee Photo
На фото: маленький туалет в стиле фьюжн с фасадами с выступающей филенкой, черными фасадами, раздельным унитазом, синими стенами, полом из керамогранита, настольной раковиной, столешницей из гранита и разноцветным полом для на участке и в саду с
На фото: маленький туалет в стиле фьюжн с фасадами с выступающей филенкой, черными фасадами, раздельным унитазом, синими стенами, полом из керамогранита, настольной раковиной, столешницей из гранита и разноцветным полом для на участке и в саду с
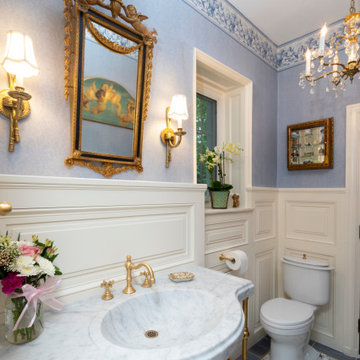
Пример оригинального дизайна: туалет среднего размера в классическом стиле с раздельным унитазом, синими стенами, мраморным полом, консольной раковиной, мраморной столешницей, разноцветным полом, белой столешницей, напольной тумбой и панелями на стенах
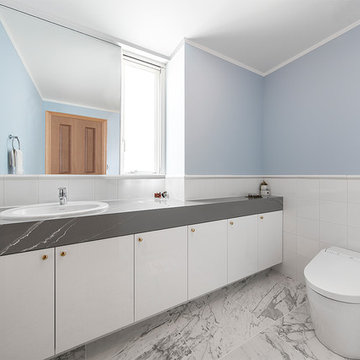
レストルームは寒色を使用し、清潔感のある爽やかな印象に仕上げた。
На фото: туалет в стиле фьюжн с плоскими фасадами, белыми фасадами, унитазом-моноблоком, белой плиткой, синими стенами, разноцветным полом, серой столешницей и накладной раковиной
На фото: туалет в стиле фьюжн с плоскими фасадами, белыми фасадами, унитазом-моноблоком, белой плиткой, синими стенами, разноцветным полом, серой столешницей и накладной раковиной
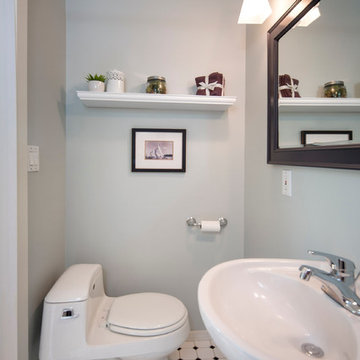
На фото: маленький туалет в морском стиле с раковиной с пьедесталом, унитазом-моноблоком, желтой плиткой, керамической плиткой, синими стенами, полом из керамогранита и разноцветным полом для на участке и в саду с
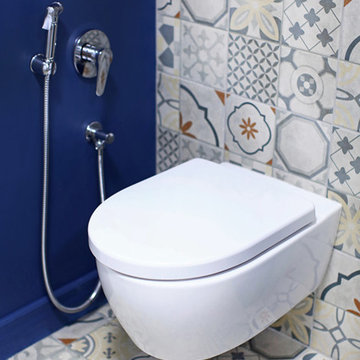
На фото: туалет среднего размера в современном стиле с инсталляцией, керамогранитной плиткой, синими стенами, полом из керамогранита, разноцветным полом и разноцветной плиткой с
Туалет с синими стенами и разноцветным полом – фото дизайна интерьера
7