Туалет с синими стенами и полом из керамической плитки – фото дизайна интерьера
Сортировать:
Бюджет
Сортировать:Популярное за сегодня
41 - 60 из 402 фото
1 из 3
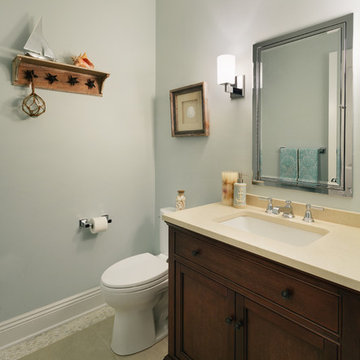
Amanda Kirkpatrick Photography
Свежая идея для дизайна: туалет среднего размера в классическом стиле с фасадами островного типа, темными деревянными фасадами, раздельным унитазом, синими стенами, полом из керамической плитки, накладной раковиной и столешницей из искусственного кварца - отличное фото интерьера
Свежая идея для дизайна: туалет среднего размера в классическом стиле с фасадами островного типа, темными деревянными фасадами, раздельным унитазом, синими стенами, полом из керамической плитки, накладной раковиной и столешницей из искусственного кварца - отличное фото интерьера

Свежая идея для дизайна: маленький туалет в современном стиле с унитазом-моноблоком, белой плиткой, керамической плиткой, синими стенами, полом из керамической плитки, подвесной раковиной и разноцветным полом для на участке и в саду - отличное фото интерьера
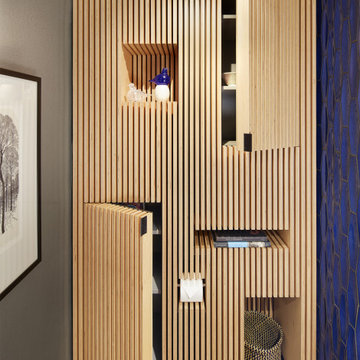
This 1963 architect designed home needed some careful design work to make it livable for a more modern couple, without forgoing its Mid-Century aesthetic. SALA Architects designed a slat wall with strategic pockets and doors to both be wall treatment and storage. Designed by David Wagner, AIA with Marta Snow, AIA.

Toilettes de réception suspendu avec son lave-main siphon, robinet et interrupteur laiton. Mélange de carrelage imitation carreau-ciment, carrelage metro et peinture bleu.
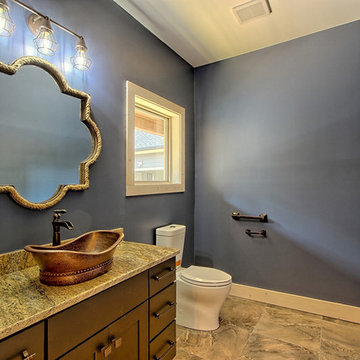
Kurtis Miller Photography
Источник вдохновения для домашнего уюта: маленький туалет в стиле кантри с фасадами в стиле шейкер, черными фасадами, унитазом-моноблоком, синими стенами, полом из керамической плитки, настольной раковиной, столешницей из гранита, серым полом и коричневой столешницей для на участке и в саду
Источник вдохновения для домашнего уюта: маленький туалет в стиле кантри с фасадами в стиле шейкер, черными фасадами, унитазом-моноблоком, синими стенами, полом из керамической плитки, настольной раковиной, столешницей из гранита, серым полом и коричневой столешницей для на участке и в саду
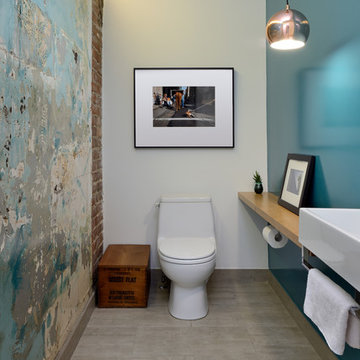
Пример оригинального дизайна: маленький туалет в стиле модернизм с синими стенами, полом из керамической плитки, настольной раковиной, столешницей из дерева, унитазом-моноблоком, серым полом и коричневой столешницей для на участке и в саду
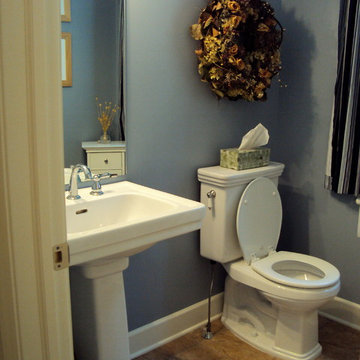
Clean, blue and white powder room with white fixtures and large, frameless mirror and tiled floor.
Источник вдохновения для домашнего уюта: маленький туалет в классическом стиле с раковиной с пьедесталом, синими стенами, раздельным унитазом, полом из керамической плитки и бежевым полом для на участке и в саду
Источник вдохновения для домашнего уюта: маленький туалет в классическом стиле с раковиной с пьедесталом, синими стенами, раздельным унитазом, полом из керамической плитки и бежевым полом для на участке и в саду

Daniel Gagnon Photography
На фото: туалет среднего размера в классическом стиле с унитазом-моноблоком, серой плиткой, синими стенами, полом из керамической плитки, разноцветным полом и раковиной с пьедесталом с
На фото: туалет среднего размера в классическом стиле с унитазом-моноблоком, серой плиткой, синими стенами, полом из керамической плитки, разноцветным полом и раковиной с пьедесталом с

This remodeled Escondido powder room features colonial gold granite counter tops with a Moen Eva faucet. It features Starmark maple wood cabinets and Richleau doors with a butter cream bronze glaze. Photo by Scott Basile.
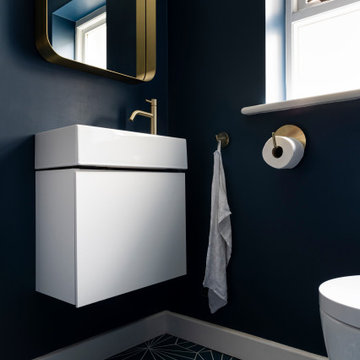
На фото: маленький туалет в современном стиле с плоскими фасадами, белыми фасадами, инсталляцией, синими стенами, полом из керамической плитки, подвесной раковиной, синим полом, акцентной стеной и подвесной тумбой для на участке и в саду
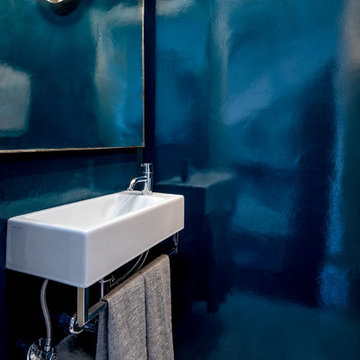
Bart Edson
We wanted something really fun and at the same time edgy for the guest bath downstairs. A small space, I wanted it to glow with color. The new tile floor is so exciting, as well as the attached sink and modern hardware.
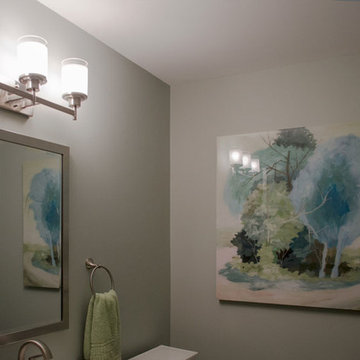
Updated Spec Home: Basement Bathroom
In our Updated Spec Home: Basement Bath, we reveal the newest addition to my mom and sister’s home – a half bath in the Basement. Since they were spending so much time in their Basement Family Room, the need to add a bath on that level quickly became apparent. Fortunately, they had unfinished storage area we could borrow from to make a nice size 8′ x 5′ bath.
Working with a Budget and a Sister
We were working with a budget, but as usual, my sister and I blew the budget on this awesome patterned tile flooring. (Don’t worry design clients – I can stick to a budget when my sister is not around to be a bad influence!). With that said, I do think this flooring makes a great focal point for the bath and worth the expense!
On the Walls
We painted the walls Sherwin Williams Sea Salt (SW6204). Then, we brought in lots of interest and color with this gorgeous acrylic wrapped canvas art and oversized decorative medallions.
All of the plumbing fixtures, lighting and vanity were purchased at a local big box store. We were able to find streamlined options that work great in the space. We used brushed nickel as a light and airy metal option.
As you can see this Updated Spec Home: Basement Bath is a functional and fabulous addition to this gorgeous home. Be sure to check out these other Powder Baths we have designed (here and here).
And That’s a Wrap!
Unless my mom and sister build an addition, we have come to the end of our blog series Updated Spec Home. I hope you have enjoyed this series as much as I enjoyed being a part of making this Spec House a warm, inviting, and gorgeous home for two of my very favorite people!

Part of the 1st floor renovation was giving the powder room a facelift. There was an underutilized shower in this room that we removed and replaced with storage. We then installed a new vanity, countertop, tile floor and plumbing fixtures. The homeowners chose a fun and beautiful wallpaper to finish the space.

Фотограф: Шангина Ольга
Стиль: Яна Яхина и Полина Рожкова
- Встроенная мебель @vereshchagin_a_v
- Шторы @beresneva_nata
- Паркет @pavel_4ee
- Свет @svet24.ru
- Мебель в детских @artosobinka и @24_7magazin
- Ковры @amikovry
- Кровать @isonberry
- Декор @designboom.ru , @enere.it , @tkano.ru
- Живопись @evgeniya___drozdova
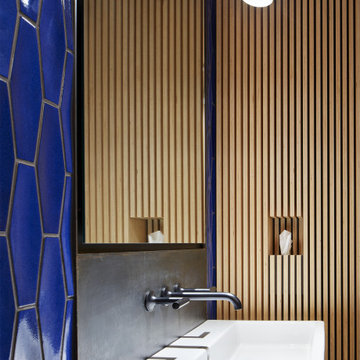
This 1963 architect designed home needed some careful design work to make it livable for a more modern couple, without forgoing its Mid-Century aesthetic. SALA Architects designed a slat wall with strategic pockets and doors to both be wall treatment and storage. Designed by David Wagner, AIA with Marta Snow, AIA.
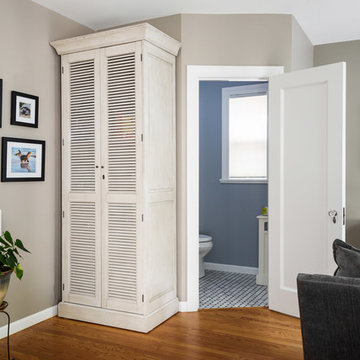
Photo by Karen Palmer Photography
Пример оригинального дизайна: маленький туалет в стиле модернизм с фасадами с выступающей филенкой, белыми фасадами, унитазом-моноблоком, синими стенами, полом из керамической плитки, накладной раковиной и синим полом для на участке и в саду
Пример оригинального дизайна: маленький туалет в стиле модернизм с фасадами с выступающей филенкой, белыми фасадами, унитазом-моноблоком, синими стенами, полом из керамической плитки, накладной раковиной и синим полом для на участке и в саду
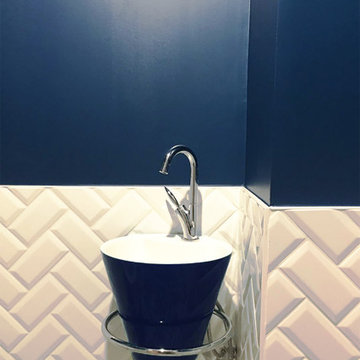
Un lave main compact et design est venu apporter une touche déco dans les WC. Coordonné aux coloris des lieux, c'est le petit plus qui apporte la finition!

Modern bathroom remodel with custom panel enclosing the tub area
Стильный дизайн: маленький туалет в стиле неоклассика (современная классика) с фасадами островного типа, фасадами цвета дерева среднего тона, унитазом-моноблоком, синей плиткой, керамической плиткой, синими стенами, полом из керамической плитки, монолитной раковиной, столешницей из искусственного кварца и белой столешницей для на участке и в саду - последний тренд
Стильный дизайн: маленький туалет в стиле неоклассика (современная классика) с фасадами островного типа, фасадами цвета дерева среднего тона, унитазом-моноблоком, синей плиткой, керамической плиткой, синими стенами, полом из керамической плитки, монолитной раковиной, столешницей из искусственного кварца и белой столешницей для на участке и в саду - последний тренд

Contemporary & Tailored Kitchen, Master & Powder Bath
На фото: маленький туалет в стиле модернизм с плоскими фасадами, белыми фасадами, синими стенами, полом из керамической плитки, настольной раковиной, разноцветным полом, белой столешницей, напольной тумбой и обоями на стенах для на участке и в саду с
На фото: маленький туалет в стиле модернизм с плоскими фасадами, белыми фасадами, синими стенами, полом из керамической плитки, настольной раковиной, разноцветным полом, белой столешницей, напольной тумбой и обоями на стенах для на участке и в саду с
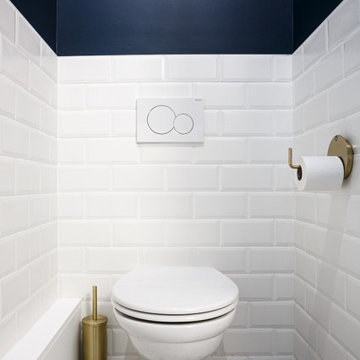
Du style et du caractère - Projet Marchand
Depuis plusieurs année le « bleu » est mis à l’honneur par les pontes de la déco et on comprend pourquoi avec le Projet Marchand. Le bleu est élégant, parfois Roy mais surtout associé à la détente et au bien-être.
Nous avons rénové les 2 salles de bain de cette maison située à Courbevoie dans lesquelles on retrouve de façon récurrente le bleu, le marbre blanc et le laiton. Le carrelage au sol, signé Comptoir du grès cérame, donne tout de suite une dimension graphique; et les détails dorés, sur les miroirs, les suspension, la robinetterie et les poignets des meubles viennent sublimer le tout.
Туалет с синими стенами и полом из керамической плитки – фото дизайна интерьера
3