Туалет с синими стенами и обоями на стенах – фото дизайна интерьера
Сортировать:
Бюджет
Сортировать:Популярное за сегодня
161 - 180 из 522 фото
1 из 3
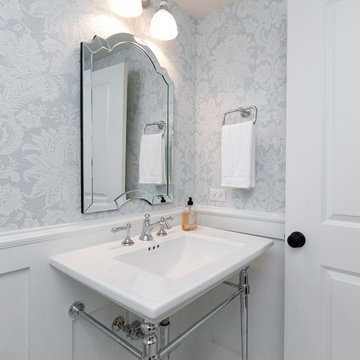
Charming powder room with pedestal farmhouse sink. Beautiful wallpaper surrounding with wainscoting details.
Architect: Meyer Design
Photos: Jody Kmetz
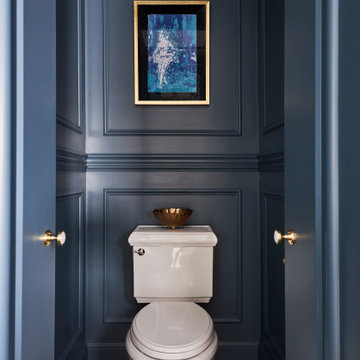
A Parisian inspired water closet awaits guests behind a hidden powder room door from the kitchen. This rich blue powder room with brass hardware and elegant artwork adds drama to a small, yet memorable space.
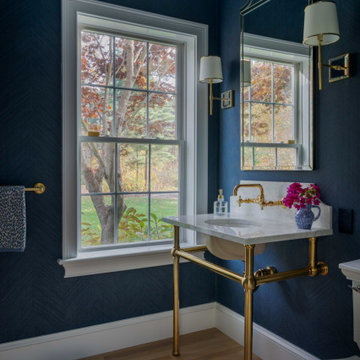
Свежая идея для дизайна: туалет среднего размера в стиле неоклассика (современная классика) с раздельным унитазом, синими стенами, паркетным полом среднего тона, врезной раковиной, мраморной столешницей, коричневым полом, белой столешницей, напольной тумбой и обоями на стенах - отличное фото интерьера
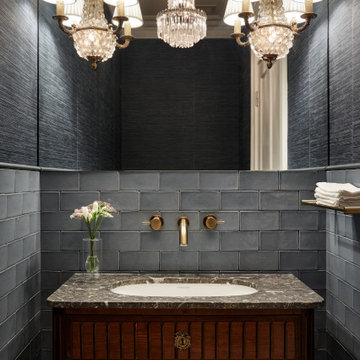
Exquisite powder room off the central foyer.
На фото: маленький туалет в стиле неоклассика (современная классика) с фасадами островного типа, фасадами цвета дерева среднего тона, инсталляцией, синей плиткой, плиткой кабанчик, синими стенами, мраморным полом, врезной раковиной, мраморной столешницей, серым полом, серой столешницей, напольной тумбой и обоями на стенах для на участке и в саду с
На фото: маленький туалет в стиле неоклассика (современная классика) с фасадами островного типа, фасадами цвета дерева среднего тона, инсталляцией, синей плиткой, плиткой кабанчик, синими стенами, мраморным полом, врезной раковиной, мраморной столешницей, серым полом, серой столешницей, напольной тумбой и обоями на стенах для на участке и в саду с
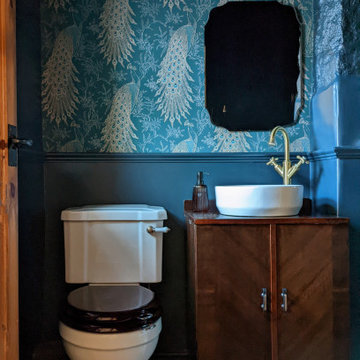
Dark blue luxury bathroom with peacock wallpaper, gold tap, vintage vanity unit and gold tap.
Свежая идея для дизайна: туалет в стиле рустика с темными деревянными фасадами, синими стенами, полом из винила, белым полом, напольной тумбой и обоями на стенах - отличное фото интерьера
Свежая идея для дизайна: туалет в стиле рустика с темными деревянными фасадами, синими стенами, полом из винила, белым полом, напольной тумбой и обоями на стенах - отличное фото интерьера
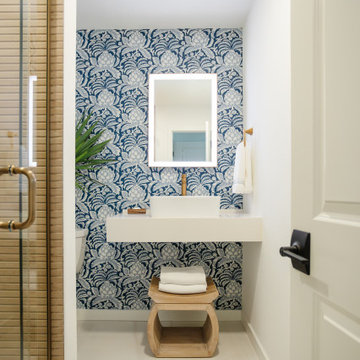
Стильный дизайн: туалет среднего размера в морском стиле с белыми фасадами, коричневой плиткой, керамической плиткой, синими стенами, полом из керамогранита, настольной раковиной, столешницей из искусственного кварца, бежевым полом, белой столешницей, подвесной тумбой и обоями на стенах - последний тренд
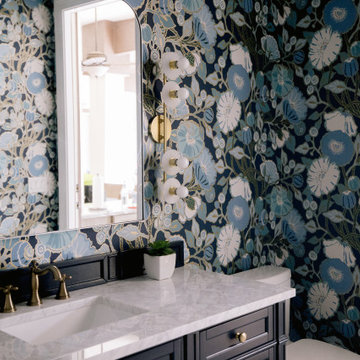
This rich, navy, and gold wallpaper elevates the look of this once simple pool bathroom. Adding a navy vanity with gold hardware and plumbing fixtures stands as an accent that matches the wallpaper in a stunning way.
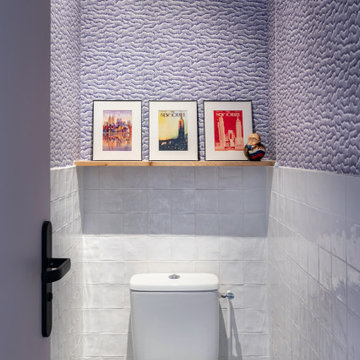
Стильный дизайн: маленький туалет в современном стиле с унитазом-моноблоком, белой плиткой, керамической плиткой, синими стенами, полом из керамической плитки, серым полом и обоями на стенах для на участке и в саду - последний тренд
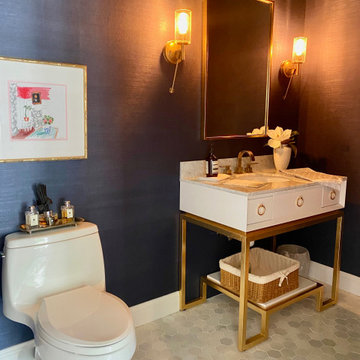
In the home renovation, we created a new powder room. The emerald green ceiling echoes the blue, green, white color palette in adjacent living room.
Пример оригинального дизайна: туалет среднего размера в современном стиле с фасадами островного типа, белыми фасадами, унитазом-моноблоком, синими стенами, мраморным полом, врезной раковиной, мраморной столешницей, белой столешницей, напольной тумбой и обоями на стенах
Пример оригинального дизайна: туалет среднего размера в современном стиле с фасадами островного типа, белыми фасадами, унитазом-моноблоком, синими стенами, мраморным полом, врезной раковиной, мраморной столешницей, белой столешницей, напольной тумбой и обоями на стенах

Our busy young homeowners were looking to move back to Indianapolis and considered building new, but they fell in love with the great bones of this Coppergate home. The home reflected different times and different lifestyles and had become poorly suited to contemporary living. We worked with Stacy Thompson of Compass Design for the design and finishing touches on this renovation. The makeover included improving the awkwardness of the front entrance into the dining room, lightening up the staircase with new spindles, treads and a brighter color scheme in the hall. New carpet and hardwoods throughout brought an enhanced consistency through the first floor. We were able to take two separate rooms and create one large sunroom with walls of windows and beautiful natural light to abound, with a custom designed fireplace. The downstairs powder received a much-needed makeover incorporating elegant transitional plumbing and lighting fixtures. In addition, we did a complete top-to-bottom makeover of the kitchen, including custom cabinetry, new appliances and plumbing and lighting fixtures. Soft gray tile and modern quartz countertops bring a clean, bright space for this family to enjoy. This delightful home, with its clean spaces and durable surfaces is a textbook example of how to take a solid but dull abode and turn it into a dream home for a young family.

Martha O'Hara Interiors, Interior Design & Photo Styling | Thompson Construction, Builder | Spacecrafting Photography, Photography
Please Note: All “related,” “similar,” and “sponsored” products tagged or listed by Houzz are not actual products pictured. They have not been approved by Martha O’Hara Interiors nor any of the professionals credited. For information about our work, please contact design@oharainteriors.com.
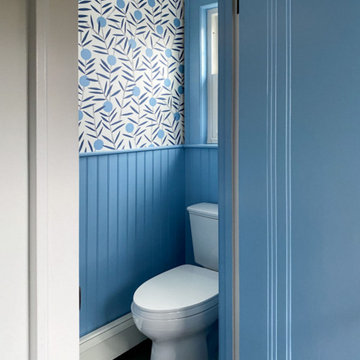
Powder room at Project Vintage Vibes in Medford, with Hygge & West "Bloom" wallpaper, and beadboard halfway up the wall, painted cornflower blue. Small corner sink, and recessed medicine cabinet.

Стильный дизайн: туалет среднего размера в стиле неоклассика (современная классика) с фасадами в стиле шейкер, синими фасадами, синими стенами, полом из известняка, врезной раковиной, мраморной столешницей, бежевым полом, белой столешницей, напольной тумбой и обоями на стенах - последний тренд
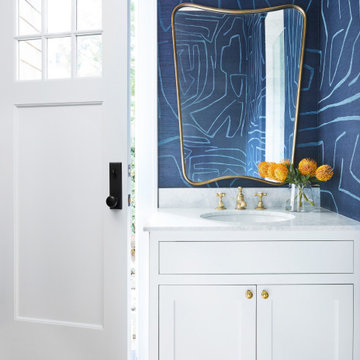
Interior Design, Custom Furniture Design & Art Curation by Chango & Co.
Пример оригинального дизайна: туалет среднего размера в морском стиле с белыми фасадами, мраморной столешницей, коричневым полом, белой столешницей, встроенной тумбой, фасадами в стиле шейкер, синими стенами, паркетным полом среднего тона, врезной раковиной и обоями на стенах
Пример оригинального дизайна: туалет среднего размера в морском стиле с белыми фасадами, мраморной столешницей, коричневым полом, белой столешницей, встроенной тумбой, фасадами в стиле шейкер, синими стенами, паркетным полом среднего тона, врезной раковиной и обоями на стенах

You enter the property from the high side through a contemporary iron gate to access a large double garage with internal access. A natural stone blade leads to our signature, individually designed timber entry door.
The top-floor entry flows into a spacious open-plan living, dining, kitchen area drenched in natural light and ample glazing captures the breathtaking views over middle harbour. The open-plan living area features a high curved ceiling which exaggerates the space and creates a unique and striking frame to the vista.
With stone that cascades to the floor, the island bench is a dramatic focal point of the kitchen. Designed for entertaining and positioned to capture the vista. Custom designed dark timber joinery brings out the warmth in the stone bench.
Also on this level, a dramatic powder room with a teal and navy blue colour palette, a butler’s pantry, a modernized formal dining space, a large outdoor balcony, a cozy sitting nook with custom joinery specifically designed to house the client’s vinyl record player.
This split-level home cascades down the site following the contours of the land. As we step down from the living area, the internal staircase with double heigh ceilings, pendant lighting and timber slats which create an impressive backdrop for the dining area.
On the next level, we come to a home office/entertainment room. Double height ceilings and exotic wallpaper make this space intensely more interesting than your average home office! Floor-to-ceiling glazing captures an outdoor tropical oasis, adding to the wow factor.
The following floor includes guest bedrooms with ensuites, a laundry and the master bedroom with a generous balcony and an ensuite that presents a large bath beside a picture window allowing you to capture the westerly sunset views from the tub. The ground floor to this split-level home features a rumpus room which flows out onto the rear garden.
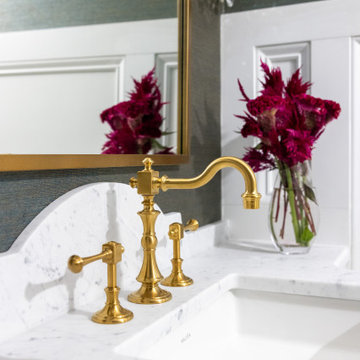
This elegant traditional powder room has little bit of a contemporary edge to it with the unique crystal wall sconces added to the mix. The blue grass clothe has a sparkle of gold peaking through just enough to give it some shine. The custom wall art was done by the home owner who happens to be an Artist. The custom tall wall paneling was added on purpose to add architecture to the space. This works perfectly with the already existing wide crown molding. It carries your eye down to the new beautiful paneling. Such a classy and elegant powder room that is truly timeless. A look that will never die out. The carrara custom cut marble top is a jewel added to the gorgeous custom made vanity that looks like a piece of furniture. The beautifully carved details makes this a show stopper for sure. My client found the unique wood dragon applique that the cabinet guy incorporated into the custom vanity.
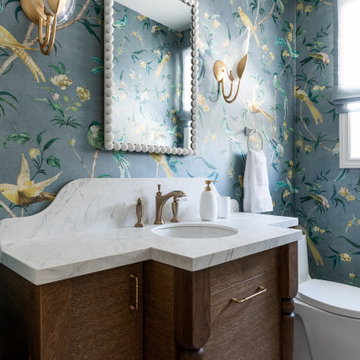
Источник вдохновения для домашнего уюта: маленький туалет в стиле неоклассика (современная классика) с плоскими фасадами, фасадами цвета дерева среднего тона, унитазом-моноблоком, синими стенами, полом из керамогранита, врезной раковиной, столешницей из искусственного камня, серым полом, белой столешницей, напольной тумбой и обоями на стенах для на участке и в саду
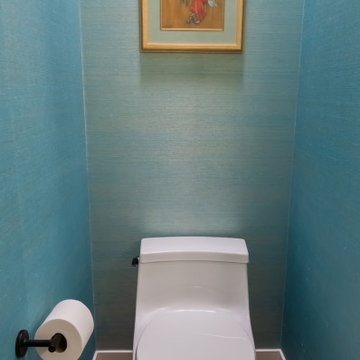
Incorporating bold colors and patterns, this project beautifully reflects our clients' dynamic personalities. Clean lines, modern elements, and abundant natural light enhance the home, resulting in a harmonious fusion of design and personality.
In the compact powder room, we added a stunning glass wash basin, complemented by a sleek mirror and captivating artwork, making it a space where elegance meets functionality.
---
Project by Wiles Design Group. Their Cedar Rapids-based design studio serves the entire Midwest, including Iowa City, Dubuque, Davenport, and Waterloo, as well as North Missouri and St. Louis.
For more about Wiles Design Group, see here: https://wilesdesigngroup.com/
To learn more about this project, see here: https://wilesdesigngroup.com/cedar-rapids-modern-home-renovation
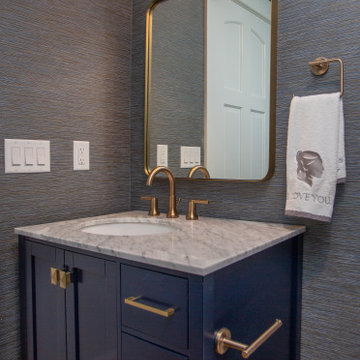
На фото: маленький туалет в современном стиле с фасадами с утопленной филенкой, синими фасадами, синими стенами, врезной раковиной, мраморной столешницей, напольной тумбой и обоями на стенах для на участке и в саду с
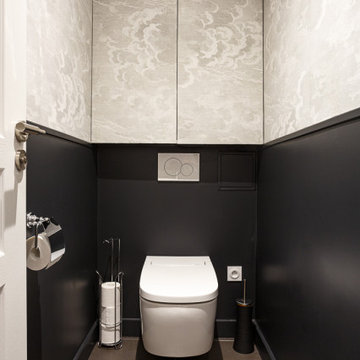
Pour ce projet, notre client souhaitait rénover son appartement haussmannien de 130 m² situé dans le centre de Paris. Il était mal agencé, vieillissant et le parquet était en très mauvais état.
Nos équipes ont donc conçu un appartement plus fonctionnel en supprimant des cloisons et en redistribuant les pièces. Déplacer les chambres a permis d’agrandir la salle de bain, élégante grâce à son marbre blanc et ses touches de noir mat.
Des éléments sur mesure viennent s’intégrer comme la tête de lit éclairée de la chambre parentale, les différents dressings ou encore la grande bibliothèque du salon. Derrière cette dernière se cache le système de climatisation dont on aperçoit la grille d’aération bien dissimulée.
La pièce à vivre s’ouvre et permet un grand espace de réception peint dans des tons doux apaisants. La cuisine Ikea noire et blanche a été conçue la plus fonctionnelle possible, grâce à son grand îlot central qui invite à la convivialité.
Les moulures, cheminée et parquet ont été rénovés par nos professionnels de talent pour redonner à cet appartement haussmannien son éclat d’antan.
Туалет с синими стенами и обоями на стенах – фото дизайна интерьера
9