Туалет с синими стенами и настольной раковиной – фото дизайна интерьера
Сортировать:
Бюджет
Сортировать:Популярное за сегодня
101 - 120 из 587 фото
1 из 3
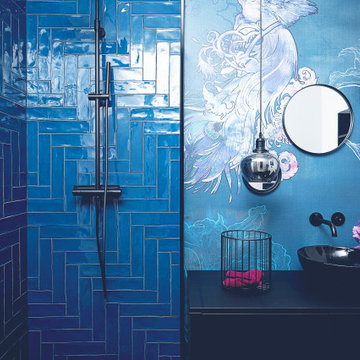
Die Kostümbildnerin Edith Head wurde 35 mal zu ihren Lebzeiten für den Oscar „Best Costume Design“ nominiert, den sie auch acht mal gewinnen konnte. Mit ihrer Erfahrung in der Verwendung von Farben und deren Wirkung stand sie besonders der Farbe Blau kritisch gegenüber und verwies darauf, dass es bei dieser Farbe besonders auf die Nuance ankommt, da unterschiedliche Blautöne sich schnell untereinander beißen können. So forderte besonders dieses Farbkonzept größte Genauigkeit und Mut in der Umsetzung.
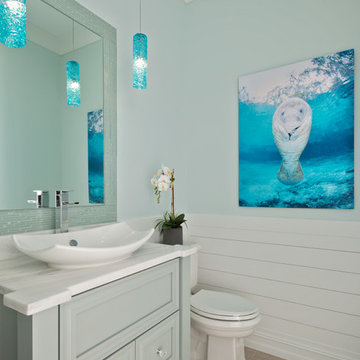
Свежая идея для дизайна: туалет в морском стиле с фасадами с утопленной филенкой, синими фасадами, синими стенами, настольной раковиной, бежевым полом и белой столешницей - отличное фото интерьера
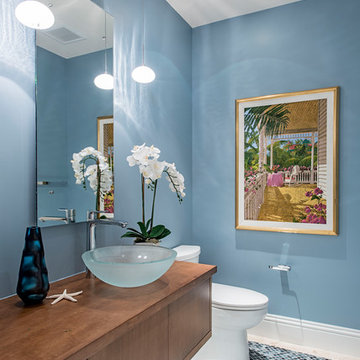
На фото: туалет в морском стиле с плоскими фасадами, темными деревянными фасадами, синими стенами, полом из мозаичной плитки, настольной раковиной, столешницей из дерева, синим полом и коричневой столешницей с
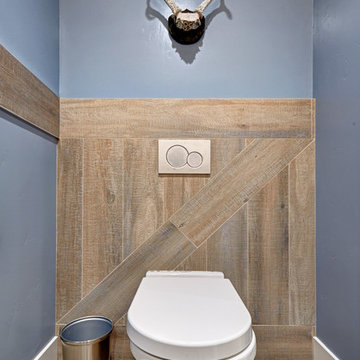
Our carpenters labored every detail from chainsaws to the finest of chisels and brad nails to achieve this eclectic industrial design. This project was not about just putting two things together, it was about coming up with the best solutions to accomplish the overall vision. A true meeting of the minds was required around every turn to achieve "rough" in its most luxurious state.
Featuring: Floating vanity, rough cut wood top, beautiful accent mirror and Porcelanosa wood grain tile as flooring and backsplashes.
PhotographerLink

Powder room - Elitis vinyl wallpaper with red travertine and grey mosaics. Vessel bowl sink with black wall mounted tapware. Custom lighting. Navy painted ceiling and terrazzo floor.
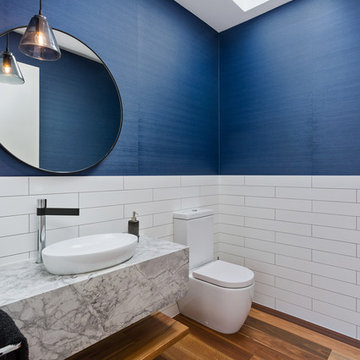
Derek Rowen
Свежая идея для дизайна: туалет среднего размера в современном стиле с открытыми фасадами, фасадами цвета дерева среднего тона, раздельным унитазом, белой плиткой, синими стенами, паркетным полом среднего тона, настольной раковиной, коричневым полом, белой столешницей и мраморной столешницей - отличное фото интерьера
Свежая идея для дизайна: туалет среднего размера в современном стиле с открытыми фасадами, фасадами цвета дерева среднего тона, раздельным унитазом, белой плиткой, синими стенами, паркетным полом среднего тона, настольной раковиной, коричневым полом, белой столешницей и мраморной столешницей - отличное фото интерьера
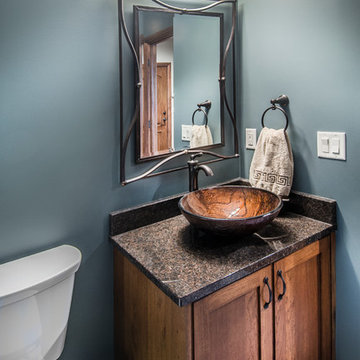
Alan Jackson - Jackson Studios
Пример оригинального дизайна: туалет среднего размера в стиле рустика с фасадами в стиле шейкер, темными деревянными фасадами, столешницей из гранита, раздельным унитазом, синими стенами, настольной раковиной и коричневой столешницей
Пример оригинального дизайна: туалет среднего размера в стиле рустика с фасадами в стиле шейкер, темными деревянными фасадами, столешницей из гранита, раздельным унитазом, синими стенами, настольной раковиной и коричневой столешницей
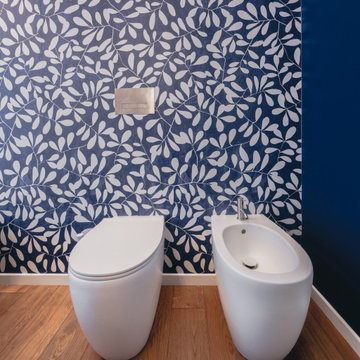
Un stanza da bagno elegante e bicolore. Il bianco e blu due colori decisi e contrastanti..
Sanitari Globo, vasca Brera, lavabo Antonio Lupi, mobile realizzato su misura da falegname, rivestimento di Cotto D'Este, Lampade Beba di Sforzin.
Foto di Simone Marulli
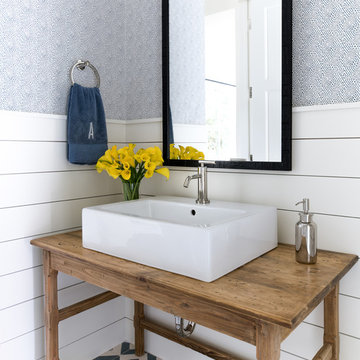
На фото: туалет в стиле неоклассика (современная классика) с фасадами островного типа, фасадами цвета дерева среднего тона, синими стенами, настольной раковиной, столешницей из дерева, разноцветным полом и коричневой столешницей
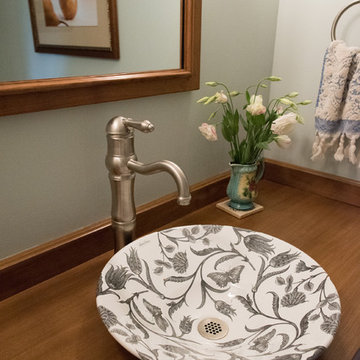
Jarrett Design is grateful for repeat clients, especially when they have impeccable taste.
In this case, we started with their guest bath. An antique-inspired, hand-pegged vanity from our Nest collection, in hand-planed quarter-sawn cherry with metal capped feet, sets the tone. Calcutta Gold marble warms the room while being complimented by a white marble top and traditional backsplash. Polished nickel fixtures, lighting, and hardware selected by the client add elegance. A special bathroom for special guests.
Next on the list were the laundry area, bar and fireplace. The laundry area greets those who enter through the casual back foyer of the home. It also backs up to the kitchen and breakfast nook. The clients wanted this area to be as beautiful as the other areas of the home and the visible washer and dryer were detracting from their vision. They also were hoping to allow this area to serve double duty as a buffet when they were entertaining. So, the decision was made to hide the washer and dryer with pocket doors. The new cabinetry had to match the existing wall cabinets in style and finish, which is no small task. Our Nest artist came to the rescue. A five-piece soapstone sink and distressed counter top complete the space with a nod to the past.
Our clients wished to add a beverage refrigerator to the existing bar. The wall cabinets were kept in place again. Inspired by a beloved antique corner cupboard also in this sitting room, we decided to use stained cabinetry for the base and refrigerator panel. Soapstone was used for the top and new fireplace surround, bringing continuity from the nearby back foyer.
Last, but definitely not least, the kitchen, banquette and powder room were addressed. The clients removed a glass door in lieu of a wide window to create a cozy breakfast nook featuring a Nest banquette base and table. Brackets for the bench were designed in keeping with the traditional details of the home. A handy drawer was incorporated. The double vase pedestal table with breadboard ends seats six comfortably.
The powder room was updated with another antique reproduction vanity and beautiful vessel sink.
While the kitchen was beautifully done, it was showing its age and functional improvements were desired. This room, like the laundry room, was a project that included existing cabinetry mixed with matching new cabinetry. Precision was necessary. For better function and flow, the cooking surface was relocated from the island to the side wall. Instead of a cooktop with separate wall ovens, the clients opted for a pro style range. These design changes not only make prepping and cooking in the space much more enjoyable, but also allow for a wood hood flanked by bracketed glass cabinets to act a gorgeous focal point. Other changes included removing a small desk in lieu of a dresser style counter height base cabinet. This provided improved counter space and storage. The new island gave better storage, uninterrupted counter space and a perch for the cook or company. Calacatta Gold quartz tops are complimented by a natural limestone floor. A classic apron sink and faucet along with thoughtful cabinetry details are the icing on the cake. Don’t miss the clients’ fabulous collection of serving and display pieces! We told you they have impeccable taste!
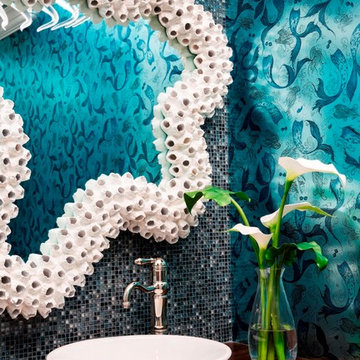
Свежая идея для дизайна: туалет с синими стенами, настольной раковиной и столешницей из дерева - отличное фото интерьера
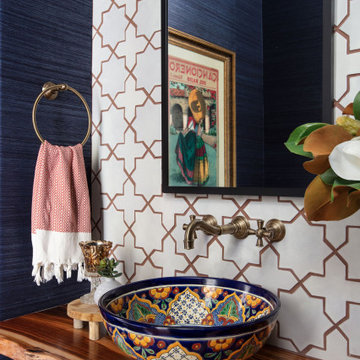
A rich grasscloth wallpaper paired with a sleek, Spanish tile perfectly compliments this beautiful, talavera sink.
Свежая идея для дизайна: маленький туалет в средиземноморском стиле с белой плиткой, керамической плиткой, синими стенами, полом из терракотовой плитки, настольной раковиной, столешницей из дерева, коричневым полом, коричневой столешницей, подвесной тумбой и обоями на стенах для на участке и в саду - отличное фото интерьера
Свежая идея для дизайна: маленький туалет в средиземноморском стиле с белой плиткой, керамической плиткой, синими стенами, полом из терракотовой плитки, настольной раковиной, столешницей из дерева, коричневым полом, коричневой столешницей, подвесной тумбой и обоями на стенах для на участке и в саду - отличное фото интерьера
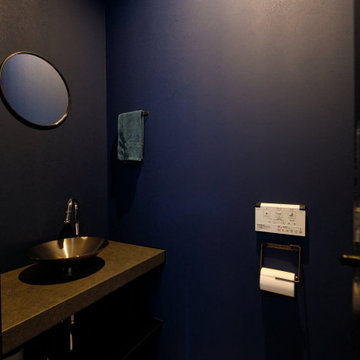
トイレはネイビーのアクセントクロスで、深みのある空間に。まるで、飲食店のような味わい深い雰囲気がある手洗いコーナーも設置しました。
На фото: туалет среднего размера в стиле лофт с коричневыми фасадами, инсталляцией, синей плиткой, синими стенами, настольной раковиной, коричневой столешницей, встроенной тумбой, потолком с обоями и обоями на стенах
На фото: туалет среднего размера в стиле лофт с коричневыми фасадами, инсталляцией, синей плиткой, синими стенами, настольной раковиной, коричневой столешницей, встроенной тумбой, потолком с обоями и обоями на стенах
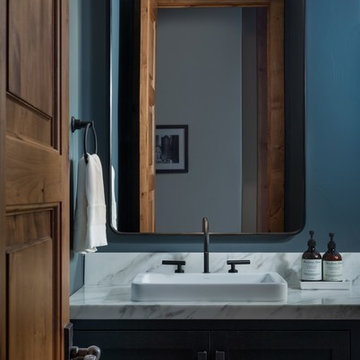
Источник вдохновения для домашнего уюта: туалет в стиле неоклассика (современная классика) с фасадами в стиле шейкер, черными фасадами, синими стенами, настольной раковиной и белой столешницей

На фото: маленький туалет в стиле неоклассика (современная классика) с плоскими фасадами, белыми фасадами, унитазом-моноблоком, синими стенами, паркетным полом среднего тона, настольной раковиной, столешницей из дерева, коричневым полом и белой столешницей для на участке и в саду с
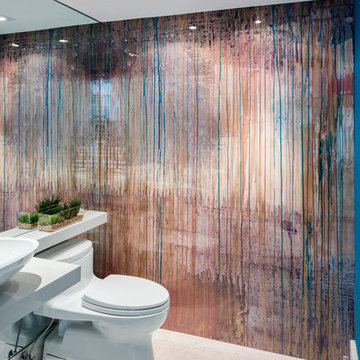
moris moreno
На фото: туалет среднего размера в современном стиле с настольной раковиной, унитазом-моноблоком, синими стенами и серой столешницей
На фото: туалет среднего размера в современном стиле с настольной раковиной, унитазом-моноблоком, синими стенами и серой столешницей
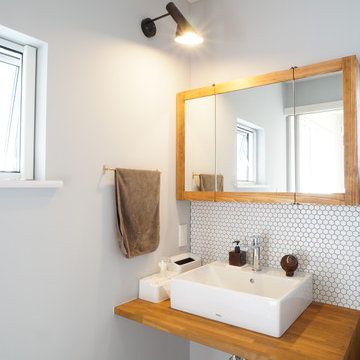
構造規模:木造二階建て
延床面積:141.39m²
Стильный дизайн: маленький туалет в скандинавском стиле с открытыми фасадами, белой плиткой, синими стенами, настольной раковиной и серым полом для на участке и в саду - последний тренд
Стильный дизайн: маленький туалет в скандинавском стиле с открытыми фасадами, белой плиткой, синими стенами, настольной раковиной и серым полом для на участке и в саду - последний тренд

Свежая идея для дизайна: туалет среднего размера в современном стиле с настольной раковиной, столешницей из дерева, синими стенами, паркетным полом среднего тона, коричневой столешницей, коричневым полом и обоями на стенах - отличное фото интерьера
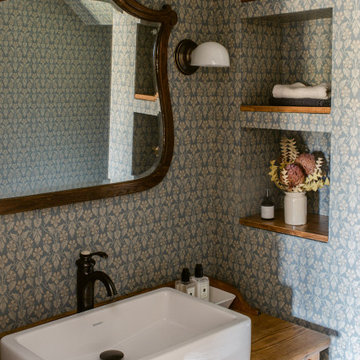
На фото: туалет среднего размера в стиле кантри с фасадами цвета дерева среднего тона, синими стенами, светлым паркетным полом, настольной раковиной, столешницей из дерева, коричневым полом, коричневой столешницей, напольной тумбой и обоями на стенах с
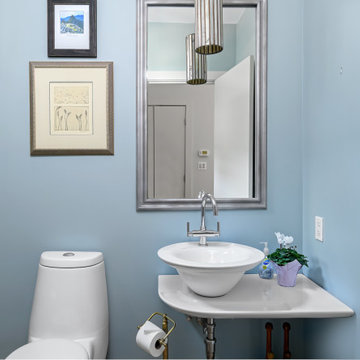
Идея дизайна: туалет в стиле неоклассика (современная классика) с унитазом-моноблоком, синими стенами, настольной раковиной и белой столешницей
Туалет с синими стенами и настольной раковиной – фото дизайна интерьера
6