Туалет с синими стенами и настольной раковиной – фото дизайна интерьера
Сортировать:
Бюджет
Сортировать:Популярное за сегодня
221 - 240 из 587 фото
1 из 3
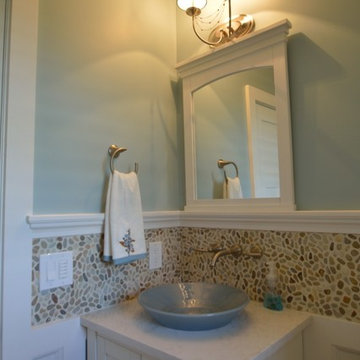
Ketmar Development Corp. designed and built this custom home which was inspired by our model home, The Berkeley.
Пример оригинального дизайна: туалет в классическом стиле с настольной раковиной, фасадами в стиле шейкер, белыми фасадами, столешницей из искусственного кварца, раздельным унитазом, разноцветной плиткой, галечной плиткой, синими стенами и полом из керамогранита
Пример оригинального дизайна: туалет в классическом стиле с настольной раковиной, фасадами в стиле шейкер, белыми фасадами, столешницей из искусственного кварца, раздельным унитазом, разноцветной плиткой, галечной плиткой, синими стенами и полом из керамогранита
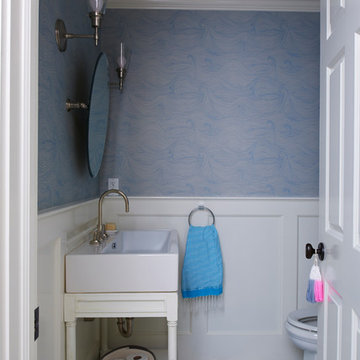
Newly added and built powder room. Lorin Klaris Photography
Пример оригинального дизайна: маленький туалет в морском стиле с раздельным унитазом, серой плиткой, полом из керамической плитки, синими стенами и настольной раковиной для на участке и в саду
Пример оригинального дизайна: маленький туалет в морском стиле с раздельным унитазом, серой плиткой, полом из керамической плитки, синими стенами и настольной раковиной для на участке и в саду

The homeowners sought to create a modest, modern, lakeside cottage, nestled into a narrow lot in Tonka Bay. The site inspired a modified shotgun-style floor plan, with rooms laid out in succession from front to back. Simple and authentic materials provide a soft and inviting palette for this modern home. Wood finishes in both warm and soft grey tones complement a combination of clean white walls, blue glass tiles, steel frames, and concrete surfaces. Sustainable strategies were incorporated to provide healthy living and a net-positive-energy-use home. Onsite geothermal, solar panels, battery storage, insulation systems, and triple-pane windows combine to provide independence from frequent power outages and supply excess power to the electrical grid.
Photos by Corey Gaffer
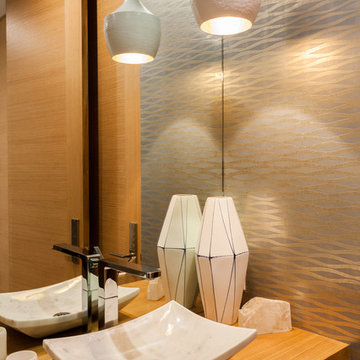
Пример оригинального дизайна: большой туалет в современном стиле с синими стенами, настольной раковиной и столешницей из дерева
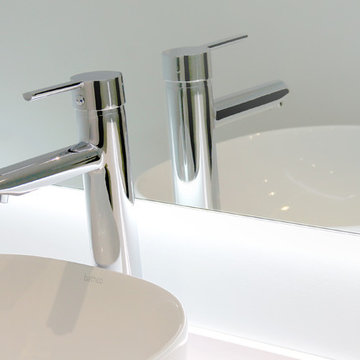
Ascen García
На фото: маленький туалет в стиле модернизм с фасадами цвета дерева среднего тона, синими стенами, настольной раковиной и столешницей из искусственного кварца для на участке и в саду с
На фото: маленький туалет в стиле модернизм с фасадами цвета дерева среднего тона, синими стенами, настольной раковиной и столешницей из искусственного кварца для на участке и в саду с

Compact modern cloakroom with wallmounted matt white toilet, grey basin, dark walls with mirrors and dark ceilings and grey stone effect porcelain tiles.
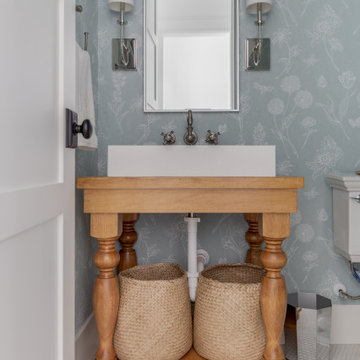
Идея дизайна: туалет среднего размера в стиле кантри с коричневыми фасадами, синими стенами, настольной раковиной, столешницей из дерева, коричневой столешницей, напольной тумбой и обоями на стенах
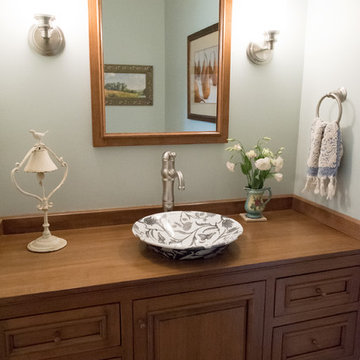
Jarrett Design is grateful for repeat clients, especially when they have impeccable taste.
In this case, we started with their guest bath. An antique-inspired, hand-pegged vanity from our Nest collection, in hand-planed quarter-sawn cherry with metal capped feet, sets the tone. Calcutta Gold marble warms the room while being complimented by a white marble top and traditional backsplash. Polished nickel fixtures, lighting, and hardware selected by the client add elegance. A special bathroom for special guests.
Next on the list were the laundry area, bar and fireplace. The laundry area greets those who enter through the casual back foyer of the home. It also backs up to the kitchen and breakfast nook. The clients wanted this area to be as beautiful as the other areas of the home and the visible washer and dryer were detracting from their vision. They also were hoping to allow this area to serve double duty as a buffet when they were entertaining. So, the decision was made to hide the washer and dryer with pocket doors. The new cabinetry had to match the existing wall cabinets in style and finish, which is no small task. Our Nest artist came to the rescue. A five-piece soapstone sink and distressed counter top complete the space with a nod to the past.
Our clients wished to add a beverage refrigerator to the existing bar. The wall cabinets were kept in place again. Inspired by a beloved antique corner cupboard also in this sitting room, we decided to use stained cabinetry for the base and refrigerator panel. Soapstone was used for the top and new fireplace surround, bringing continuity from the nearby back foyer.
Last, but definitely not least, the kitchen, banquette and powder room were addressed. The clients removed a glass door in lieu of a wide window to create a cozy breakfast nook featuring a Nest banquette base and table. Brackets for the bench were designed in keeping with the traditional details of the home. A handy drawer was incorporated. The double vase pedestal table with breadboard ends seats six comfortably.
The powder room was updated with another antique reproduction vanity and beautiful vessel sink.
While the kitchen was beautifully done, it was showing its age and functional improvements were desired. This room, like the laundry room, was a project that included existing cabinetry mixed with matching new cabinetry. Precision was necessary. For better function and flow, the cooking surface was relocated from the island to the side wall. Instead of a cooktop with separate wall ovens, the clients opted for a pro style range. These design changes not only make prepping and cooking in the space much more enjoyable, but also allow for a wood hood flanked by bracketed glass cabinets to act a gorgeous focal point. Other changes included removing a small desk in lieu of a dresser style counter height base cabinet. This provided improved counter space and storage. The new island gave better storage, uninterrupted counter space and a perch for the cook or company. Calacatta Gold quartz tops are complimented by a natural limestone floor. A classic apron sink and faucet along with thoughtful cabinetry details are the icing on the cake. Don’t miss the clients’ fabulous collection of serving and display pieces! We told you they have impeccable taste!
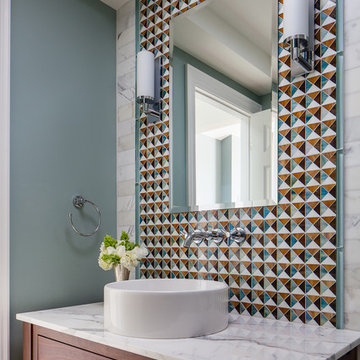
Christopher Stark
Стильный дизайн: туалет в стиле неоклассика (современная классика) с настольной раковиной, плоскими фасадами, темными деревянными фасадами, разноцветной плиткой и синими стенами - последний тренд
Стильный дизайн: туалет в стиле неоклассика (современная классика) с настольной раковиной, плоскими фасадами, темными деревянными фасадами, разноцветной плиткой и синими стенами - последний тренд
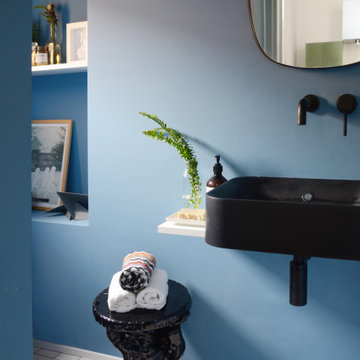
Progettato per un giovane scrittore, i colori dell’appartamento sono stati ispirati alle copertine dei libri sparsi per la casa. I mobili di design si legano all’ordine delle pile di libri, la sala TV conduce ad una zona esterna che si affaccia su una delle colline del quartiere, integrando la natura a questo appartamento informale e gioviale.
Foto: MCA Estúdio
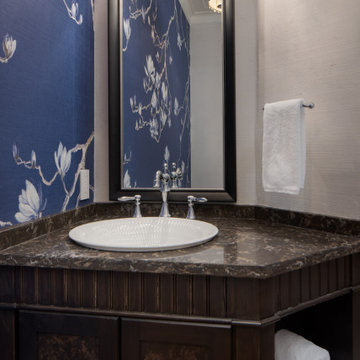
Thoughtful details make this small powder room renovation uniquely beautiful. Due to its location partially under a stairway it has several unusual angles. We used those angles to have a vanity custom built to fit. The new vanity allows room for a beautiful textured sink with widespread faucet, space for items on top, plus closed and open storage below the brown, gold and off-white quartz countertop. Unique molding and a burled maple effect finish this custom piece.
Classic toile (a printed design depicting a scene) was inspiration for the large print blue floral wallpaper that is thoughtfully placed for impact when the door is open. Smokey mercury glass inspired the romantic overhead light fixture and hardware style. The room is topped off by the original crown molding, plus trim that we added directly onto the ceiling, with wallpaper inside that creates an inset look.
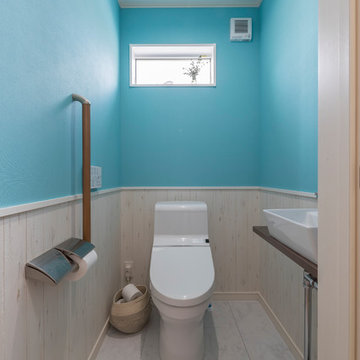
傾斜地を生かした眺望を楽しむ家/SARA HOME桜建築事務所
Стильный дизайн: туалет в скандинавском стиле с синими стенами, настольной раковиной, столешницей из дерева, белым полом и коричневой столешницей - последний тренд
Стильный дизайн: туалет в скандинавском стиле с синими стенами, настольной раковиной, столешницей из дерева, белым полом и коричневой столешницей - последний тренд
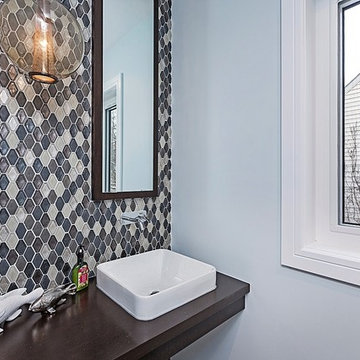
Идея дизайна: маленький туалет в стиле модернизм с открытыми фасадами, темными деревянными фасадами, унитазом-моноблоком, бежевой плиткой, плиткой мозаикой, синими стенами, полом из керамогранита, столешницей из дерева, серым полом и настольной раковиной для на участке и в саду
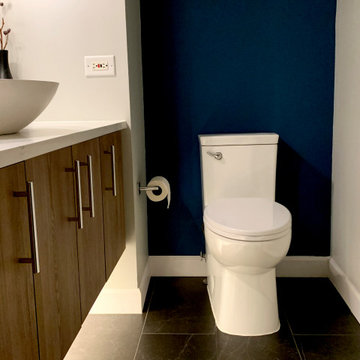
This was a remodeling of an existing powder room. It has a retro modern look. We used penny tile to cover the main wall along with two wall sconces for main lighting. We used a floating vanity and added under cabinet lighting to create a dramatic look reminiscent of a high end hotel. The vessel sink was sourced from Etsy and is made from linen colored concrete. All fixtures are polished chrome to add extra flair.
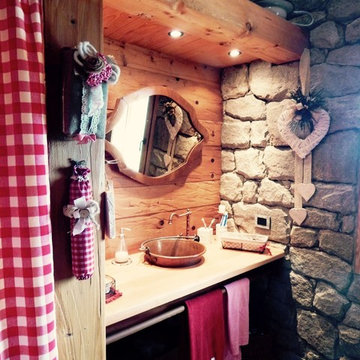
LEX HOE
На фото: туалет среднего размера в стиле рустика с открытыми фасадами, светлыми деревянными фасадами, плиткой из листового камня, синими стенами, светлым паркетным полом, настольной раковиной и столешницей из дерева с
На фото: туалет среднего размера в стиле рустика с открытыми фасадами, светлыми деревянными фасадами, плиткой из листового камня, синими стенами, светлым паркетным полом, настольной раковиной и столешницей из дерева с
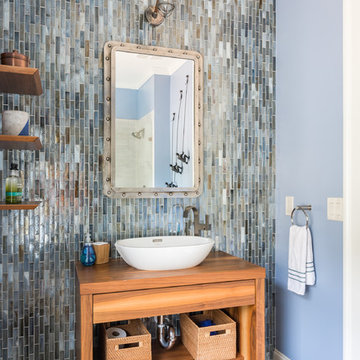
Пример оригинального дизайна: маленький туалет в стиле неоклассика (современная классика) с фасадами цвета дерева среднего тона, унитазом-моноблоком, зеленой плиткой, керамической плиткой, синими стенами, темным паркетным полом, настольной раковиной, столешницей из дерева и коричневым полом для на участке и в саду
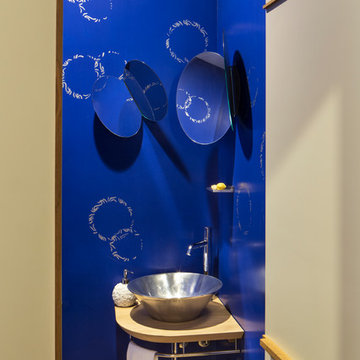
foto di Alberto Ferrero AF SERVIZI
Свежая идея для дизайна: туалет в современном стиле с настольной раковиной и синими стенами - отличное фото интерьера
Свежая идея для дизайна: туалет в современном стиле с настольной раковиной и синими стенами - отличное фото интерьера
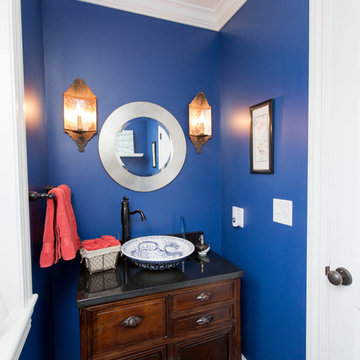
Laura Dempsey Photography
Стильный дизайн: маленький туалет в стиле фьюжн с фасадами островного типа, темными деревянными фасадами, синими стенами, настольной раковиной, столешницей из гранита, раздельным унитазом, темным паркетным полом, коричневым полом и черной столешницей для на участке и в саду - последний тренд
Стильный дизайн: маленький туалет в стиле фьюжн с фасадами островного типа, темными деревянными фасадами, синими стенами, настольной раковиной, столешницей из гранита, раздельным унитазом, темным паркетным полом, коричневым полом и черной столешницей для на участке и в саду - последний тренд
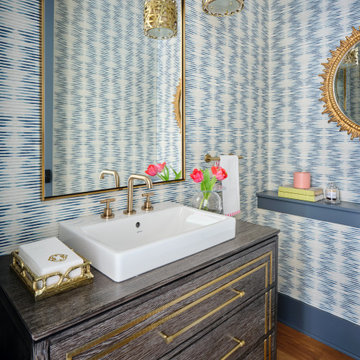
Пример оригинального дизайна: туалет в стиле неоклассика (современная классика) с плоскими фасадами, серыми фасадами, синими стенами, паркетным полом среднего тона, настольной раковиной, коричневым полом, серой столешницей, напольной тумбой и обоями на стенах
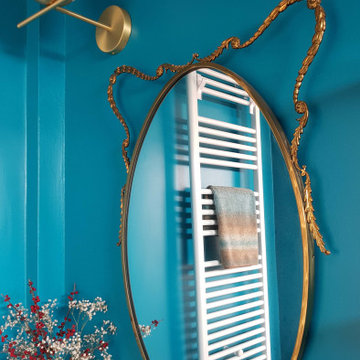
Particolare dello specchio e della lampada
Пример оригинального дизайна: маленький туалет в стиле модернизм с открытыми фасадами, инсталляцией, настольной раковиной, столешницей из искусственного камня, коричневой столешницей, подвесной тумбой, разноцветной плиткой, керамогранитной плиткой, синими стенами и мраморным полом для на участке и в саду
Пример оригинального дизайна: маленький туалет в стиле модернизм с открытыми фасадами, инсталляцией, настольной раковиной, столешницей из искусственного камня, коричневой столешницей, подвесной тумбой, разноцветной плиткой, керамогранитной плиткой, синими стенами и мраморным полом для на участке и в саду
Туалет с синими стенами и настольной раковиной – фото дизайна интерьера
12