Туалет с синими фасадами и раздельным унитазом – фото дизайна интерьера
Сортировать:
Бюджет
Сортировать:Популярное за сегодня
41 - 60 из 331 фото
1 из 3
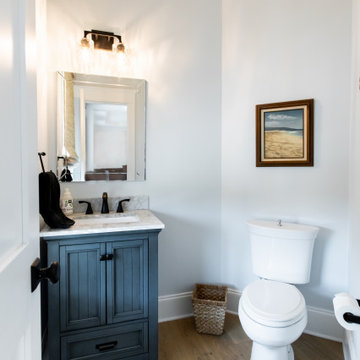
Идея дизайна: маленький туалет в стиле неоклассика (современная классика) с синими фасадами, раздельным унитазом, синими стенами, паркетным полом среднего тона, врезной раковиной, серой столешницей и напольной тумбой для на участке и в саду
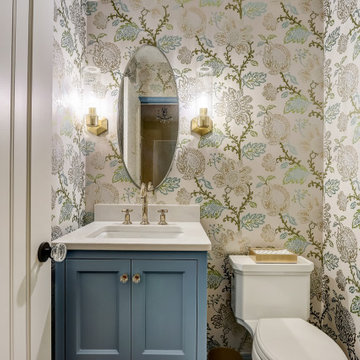
Источник вдохновения для домашнего уюта: маленький туалет в стиле неоклассика (современная классика) с фасадами с утопленной филенкой, синими фасадами, раздельным унитазом, разноцветными стенами, паркетным полом среднего тона, врезной раковиной, столешницей из искусственного кварца, коричневым полом, белой столешницей, напольной тумбой и обоями на стенах для на участке и в саду
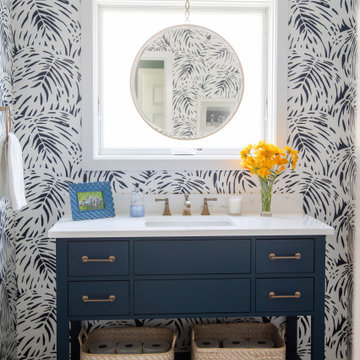
This wallpaper takes over the bathroom theme and adds lovely pattern to complete this space.
Свежая идея для дизайна: туалет среднего размера в стиле фьюжн с плоскими фасадами, синими фасадами, раздельным унитазом, синими стенами, полом из керамогранита, врезной раковиной, столешницей из искусственного кварца, коричневым полом, белой столешницей, напольной тумбой и обоями на стенах - отличное фото интерьера
Свежая идея для дизайна: туалет среднего размера в стиле фьюжн с плоскими фасадами, синими фасадами, раздельным унитазом, синими стенами, полом из керамогранита, врезной раковиной, столешницей из искусственного кварца, коричневым полом, белой столешницей, напольной тумбой и обоями на стенах - отличное фото интерьера
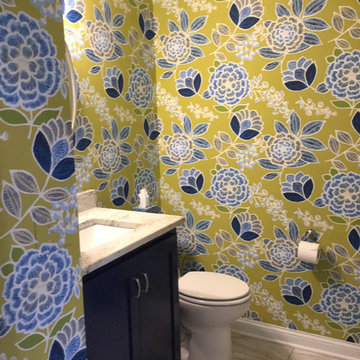
We wanted to make this powder room "lively" and thus no need for art.
На фото: маленький туалет в стиле неоклассика (современная классика) с фасадами в стиле шейкер, синими фасадами, раздельным унитазом, разноцветными стенами, врезной раковиной, столешницей из гранита, полом из винила и белым полом для на участке и в саду с
На фото: маленький туалет в стиле неоклассика (современная классика) с фасадами в стиле шейкер, синими фасадами, раздельным унитазом, разноцветными стенами, врезной раковиной, столешницей из гранита, полом из винила и белым полом для на участке и в саду с

This bathroom had lacked storage with a pedestal sink. The yellow walls and dark tiled floors made the space feel dated and old. We updated the bathroom with light bright light blue paint, rich blue vanity cabinet, and black and white Design Evo flooring. With a smaller mirror, we are able to add in a light above the vanity. This helped the space feel bigger and updated with the fixtures and cabinet.

На фото: туалет в морском стиле с фасадами в стиле шейкер, синими фасадами, раздельным унитазом, синими стенами, светлым паркетным полом, накладной раковиной, бежевым полом, белой столешницей, встроенной тумбой и обоями на стенах

Small powder room remodel. Added a small shower to existing powder room by taking space from the adjacent laundry area.
Источник вдохновения для домашнего уюта: маленький туалет в стиле неоклассика (современная классика) с открытыми фасадами, синими фасадами, раздельным унитазом, керамической плиткой, синими стенами, полом из керамической плитки, монолитной раковиной, белым полом, белой столешницей, напольной тумбой и панелями на стенах для на участке и в саду
Источник вдохновения для домашнего уюта: маленький туалет в стиле неоклассика (современная классика) с открытыми фасадами, синими фасадами, раздельным унитазом, керамической плиткой, синими стенами, полом из керамической плитки, монолитной раковиной, белым полом, белой столешницей, напольной тумбой и панелями на стенах для на участке и в саду
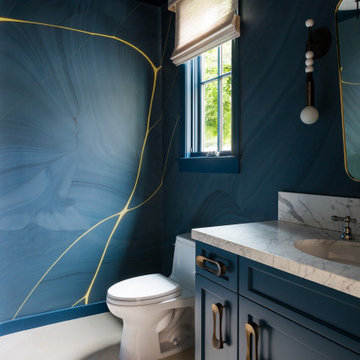
Пример оригинального дизайна: туалет среднего размера в современном стиле с синими фасадами, белой столешницей, обоями на стенах, фасадами в стиле шейкер, раздельным унитазом, синими стенами, врезной раковиной, бежевым полом и напольной тумбой

This master bath was dark and dated. Although a large space, the area felt small and obtrusive. By removing the columns and step up, widening the shower and creating a true toilet room I was able to give the homeowner a truly luxurious master retreat. (check out the before pictures at the end) The ceiling detail was the icing on the cake! It follows the angled wall of the shower and dressing table and makes the space seem so much larger than it is. The homeowners love their Nantucket roots and wanted this space to reflect that.

powder room
photo by Sara Terranova
Пример оригинального дизайна: маленький туалет в классическом стиле с фасадами в стиле шейкер, синими фасадами, раздельным унитазом, разноцветными стенами, мраморным полом, врезной раковиной, столешницей из искусственного кварца, серым полом и белой столешницей для на участке и в саду
Пример оригинального дизайна: маленький туалет в классическом стиле с фасадами в стиле шейкер, синими фасадами, раздельным унитазом, разноцветными стенами, мраморным полом, врезной раковиной, столешницей из искусственного кварца, серым полом и белой столешницей для на участке и в саду

You’d never know by looking at this stunning cottage that the project began by raising the entire home six feet above the foundation. The Birchwood field team used their expertise to carefully lift the home in order to pour an entirely new foundation. With the base of the home secure, our craftsmen moved indoors to remodel the home’s kitchen and bathrooms.
The sleek kitchen features gray, custom made inlay cabinetry that brings out the detail in the one of a kind quartz countertop. A glitzy marble tile backsplash completes the contemporary styled kitchen.
Photo credit: Phoenix Photographic

На фото: маленький туалет в современном стиле с плоскими фасадами, синими фасадами, раздельным унитазом, серой плиткой, плиткой из известняка, серыми стенами, мраморным полом, подвесной раковиной, белым полом, белой столешницей и подвесной тумбой для на участке и в саду с

This bathroom had lacked storage with a pedestal sink. The yellow walls and dark tiled floors made the space feel dated and old. We updated the bathroom with light bright light blue paint, rich blue vanity cabinet, and black and white Design Evo flooring. With a smaller mirror, we are able to add in a light above the vanity. This helped the space feel bigger and updated with the fixtures and cabinet.

Свежая идея для дизайна: маленький туалет в стиле неоклассика (современная классика) с фасадами с утопленной филенкой, синими фасадами, раздельным унитазом, разноцветными стенами, полом из плитки под дерево, монолитной раковиной, столешницей из искусственного кварца, коричневым полом, белой столешницей, встроенной тумбой и обоями на стенах для на участке и в саду - отличное фото интерьера
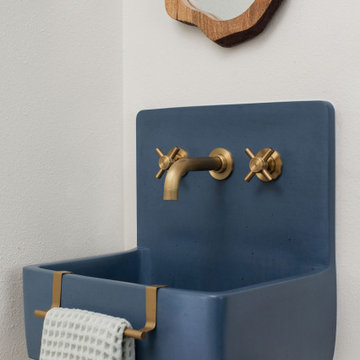
Пример оригинального дизайна: туалет среднего размера с синими фасадами, раздельным унитазом, синей плиткой, белыми стенами, полом из цементной плитки, подвесной раковиной, столешницей из бетона, синим полом, синей столешницей и подвесной тумбой
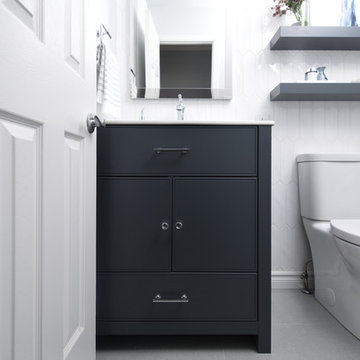
Идея дизайна: маленький туалет в современном стиле с синими фасадами, раздельным унитазом, белой плиткой, керамической плиткой, серыми стенами, полом из керамогранита, серым полом, плоскими фасадами, монолитной раковиной, столешницей из искусственного кварца и белой столешницей для на участке и в саду
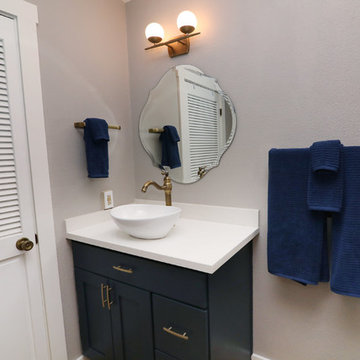
Свежая идея для дизайна: маленький туалет в стиле модернизм с плоскими фасадами, синими фасадами, раздельным унитазом, белой плиткой, керамической плиткой, серыми стенами, паркетным полом среднего тона, настольной раковиной, столешницей из искусственного кварца и белой столешницей для на участке и в саду - отличное фото интерьера

Beautiful powder room with blue vanity cabinet and marble tile back splash. Quartz counter tops with rectangular undermount sink. Price Pfister Faucet and half circle cabinet door pulls. Walls are edgecomb gray with water based white oak hardwood floors.
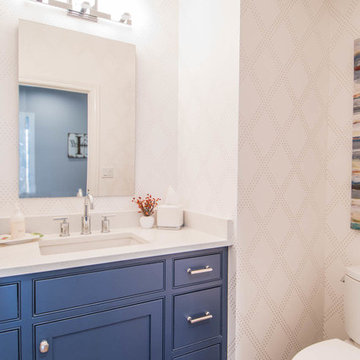
These clients requested a first-floor makeover of their home involving an outdated sunroom and a new kitchen, as well as adding a pantry, locker area, and updating their laundry and powder bath. The new sunroom was rebuilt with a contemporary feel that blends perfectly with the home’s architecture. An abundance of natural light floods these spaces through the floor to ceiling windows and oversized skylights. An existing exterior kitchen wall was removed completely to open the space into a new modern kitchen, complete with custom white painted cabinetry with a walnut stained island. Just off the kitchen, a glass-front "lighted dish pantry" was incorporated into a hallway alcove. This space also has a large walk-in pantry that provides a space for the microwave and plenty of compartmentalized built-in storage. The back-hall area features white custom-built lockers for shoes and back packs, with stained a walnut bench. And to round out the renovation, the laundry and powder bath also received complete updates with custom built cabinetry and new countertops. The transformation is a stunning modern first floor renovation that is timeless in style and is a hub for this growing family to enjoy for years to come.
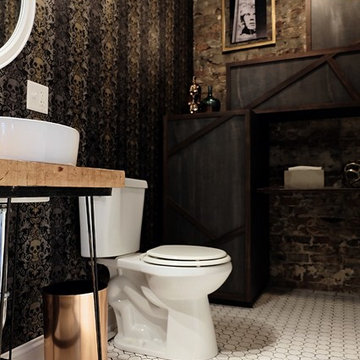
The only original item to the room is the toilet; everything else was removed and/or replaced. The wallpaper is Luther Sands Skull Damask.
Идея дизайна: маленький туалет в стиле фьюжн с плоскими фасадами, синими фасадами, раздельным унитазом, черными стенами, полом из керамической плитки, настольной раковиной, столешницей из дерева и белым полом для на участке и в саду
Идея дизайна: маленький туалет в стиле фьюжн с плоскими фасадами, синими фасадами, раздельным унитазом, черными стенами, полом из керамической плитки, настольной раковиной, столешницей из дерева и белым полом для на участке и в саду
Туалет с синими фасадами и раздельным унитазом – фото дизайна интерьера
3