Туалет с синими фасадами и белыми стенами – фото дизайна интерьера
Сортировать:
Бюджет
Сортировать:Популярное за сегодня
21 - 40 из 256 фото
1 из 3
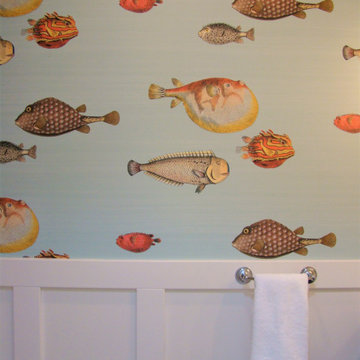
When a client in Santa Cruz decided to add on to her Arts and Crafts bungalow, she created enough space for a new powder room, and we looked to the very nearby ocean for inspiration. This coastal-themed bathroom features a very special wallpaper designed by legendary Italian designer Piero Fornasetti, and made by Cole & Sons in England. White wainscoting and a navy blue vanity anchor the room. And two iron and rope sconces with a wonderful maritime sense light this delightfully salty space.
Photos by: Fiorito Interior Design
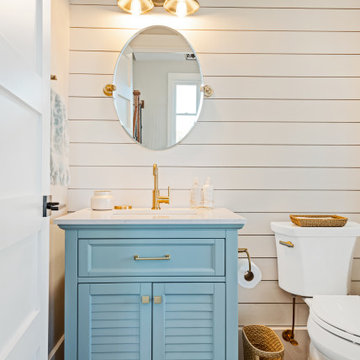
Стильный дизайн: туалет в морском стиле с фасадами с филенкой типа жалюзи, синими фасадами, белыми стенами, паркетным полом среднего тона, врезной раковиной, коричневым полом, белой столешницей, напольной тумбой и стенами из вагонки - последний тренд

Alexandra Conn
Стильный дизайн: маленький туалет в морском стиле с фасадами с утопленной филенкой, синими фасадами, белыми стенами, паркетным полом среднего тона и столешницей из кварцита для на участке и в саду - последний тренд
Стильный дизайн: маленький туалет в морском стиле с фасадами с утопленной филенкой, синими фасадами, белыми стенами, паркетным полом среднего тона и столешницей из кварцита для на участке и в саду - последний тренд

This 1910 West Highlands home was so compartmentalized that you couldn't help to notice you were constantly entering a new room every 8-10 feet. There was also a 500 SF addition put on the back of the home to accommodate a living room, 3/4 bath, laundry room and back foyer - 350 SF of that was for the living room. Needless to say, the house needed to be gutted and replanned.
Kitchen+Dining+Laundry-Like most of these early 1900's homes, the kitchen was not the heartbeat of the home like they are today. This kitchen was tucked away in the back and smaller than any other social rooms in the house. We knocked out the walls of the dining room to expand and created an open floor plan suitable for any type of gathering. As a nod to the history of the home, we used butcherblock for all the countertops and shelving which was accented by tones of brass, dusty blues and light-warm greys. This room had no storage before so creating ample storage and a variety of storage types was a critical ask for the client. One of my favorite details is the blue crown that draws from one end of the space to the other, accenting a ceiling that was otherwise forgotten.
Primary Bath-This did not exist prior to the remodel and the client wanted a more neutral space with strong visual details. We split the walls in half with a datum line that transitions from penny gap molding to the tile in the shower. To provide some more visual drama, we did a chevron tile arrangement on the floor, gridded the shower enclosure for some deep contrast an array of brass and quartz to elevate the finishes.
Powder Bath-This is always a fun place to let your vision get out of the box a bit. All the elements were familiar to the space but modernized and more playful. The floor has a wood look tile in a herringbone arrangement, a navy vanity, gold fixtures that are all servants to the star of the room - the blue and white deco wall tile behind the vanity.
Full Bath-This was a quirky little bathroom that you'd always keep the door closed when guests are over. Now we have brought the blue tones into the space and accented it with bronze fixtures and a playful southwestern floor tile.
Living Room & Office-This room was too big for its own good and now serves multiple purposes. We condensed the space to provide a living area for the whole family plus other guests and left enough room to explain the space with floor cushions. The office was a bonus to the project as it provided privacy to a room that otherwise had none before.
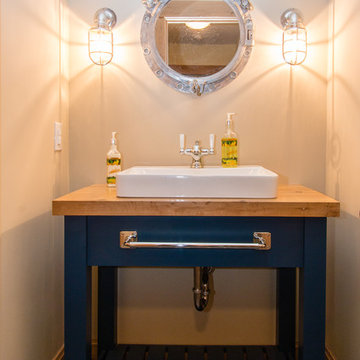
На фото: маленький туалет в стиле кантри с синими фасадами, белыми стенами, паркетным полом среднего тона, накладной раковиной и столешницей из дерева для на участке и в саду с
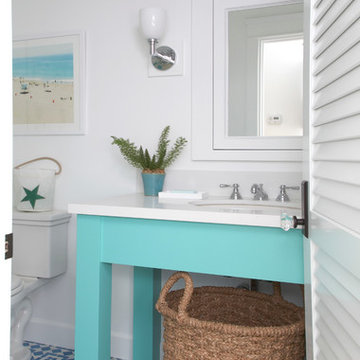
На фото: туалет среднего размера в морском стиле с врезной раковиной, синими фасадами, столешницей из искусственного кварца, синей плиткой, белыми стенами, раздельным унитазом, полом из цементной плитки, разноцветным полом и белой столешницей

Embodying many of the key elements that are iconic in craftsman design, the rooms of this home are both luxurious and welcoming. From a kitchen with a statement range hood and dramatic chiseled edge quartz countertops, to a character-rich basement bar and lounge area, to a fashion-lover's dream master closet, this stunning family home has a special charm for everyone and the perfect space for everything.
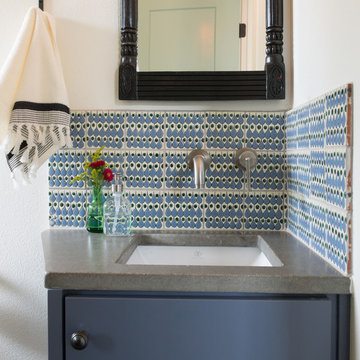
Casey Woods
Свежая идея для дизайна: маленький туалет в стиле кантри с плоскими фасадами, синими фасадами, синей плиткой, керамической плиткой, белыми стенами, врезной раковиной, столешницей из бетона и серой столешницей для на участке и в саду - отличное фото интерьера
Свежая идея для дизайна: маленький туалет в стиле кантри с плоскими фасадами, синими фасадами, синей плиткой, керамической плиткой, белыми стенами, врезной раковиной, столешницей из бетона и серой столешницей для на участке и в саду - отличное фото интерьера

Идея дизайна: маленький туалет в стиле кантри с фасадами в стиле шейкер, синими фасадами, унитазом-моноблоком, белыми стенами, мраморным полом, врезной раковиной, столешницей из кварцита, черным полом, белой столешницей и подвесной тумбой для на участке и в саду
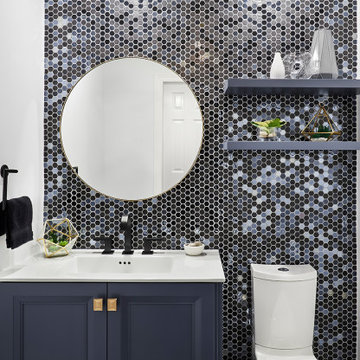
Свежая идея для дизайна: маленький туалет в современном стиле с фасадами с утопленной филенкой, синими фасадами, разноцветной плиткой, плиткой мозаикой, белыми стенами, монолитной раковиной и белой столешницей для на участке и в саду - отличное фото интерьера
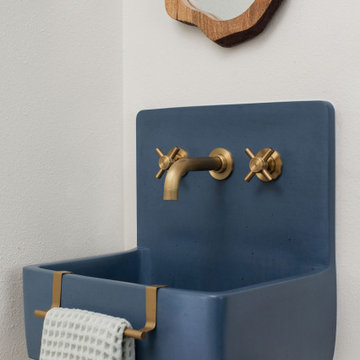
Пример оригинального дизайна: туалет среднего размера с синими фасадами, раздельным унитазом, синей плиткой, белыми стенами, полом из цементной плитки, подвесной раковиной, столешницей из бетона, синим полом, синей столешницей и подвесной тумбой
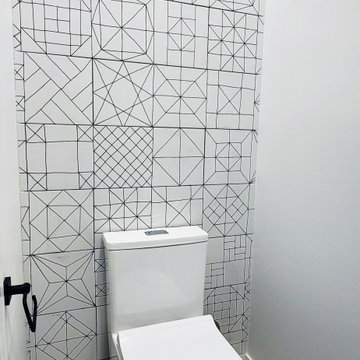
Updating of this Venice Beach bungalow home was a real treat. Timing was everything here since it was supposed to go on the market in 30day. (It took us 35days in total for a complete remodel).
The corner lot has a great front "beach bum" deck that was completely refinished and fenced for semi-private feel.
The entire house received a good refreshing paint including a new accent wall in the living room.
The kitchen was completely redo in a Modern vibe meets classical farmhouse with the labyrinth backsplash and reclaimed wood floating shelves.
Notice also the rugged concrete look quartz countertop.
A small new powder room was created from an old closet space, funky street art walls tiles and the gold fixtures with a blue vanity once again are a perfect example of modern meets farmhouse.
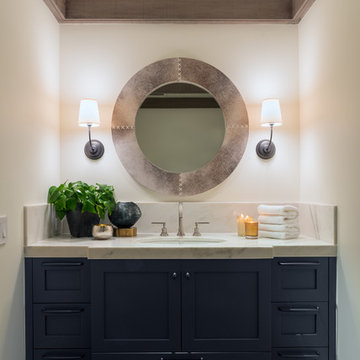
Joe Burull
Свежая идея для дизайна: маленький туалет в стиле кантри с фасадами в стиле шейкер, синими фасадами, плиткой из листового камня, белыми стенами, темным паркетным полом, врезной раковиной и мраморной столешницей для на участке и в саду - отличное фото интерьера
Свежая идея для дизайна: маленький туалет в стиле кантри с фасадами в стиле шейкер, синими фасадами, плиткой из листового камня, белыми стенами, темным паркетным полом, врезной раковиной и мраморной столешницей для на участке и в саду - отличное фото интерьера
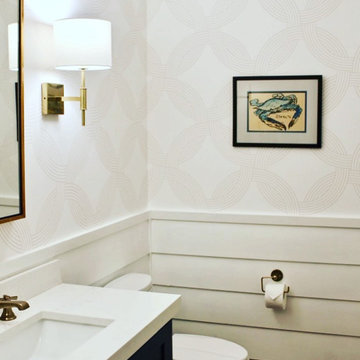
Retro bathroom in Coastal Mississippi
Пример оригинального дизайна: маленький туалет в стиле ретро с фасадами в стиле шейкер, синими фасадами, раздельным унитазом, белыми стенами, паркетным полом среднего тона, врезной раковиной, столешницей из искусственного кварца, коричневым полом, белой столешницей, напольной тумбой и обоями на стенах для на участке и в саду
Пример оригинального дизайна: маленький туалет в стиле ретро с фасадами в стиле шейкер, синими фасадами, раздельным унитазом, белыми стенами, паркетным полом среднего тона, врезной раковиной, столешницей из искусственного кварца, коричневым полом, белой столешницей, напольной тумбой и обоями на стенах для на участке и в саду

Идея дизайна: туалет среднего размера в стиле неоклассика (современная классика) с фасадами в стиле шейкер, синими фасадами, раздельным унитазом, белой плиткой, плиткой кабанчик, белыми стенами, мраморным полом, врезной раковиной, мраморной столешницей, белым полом и белой столешницей

Colin Price Photography
Пример оригинального дизайна: туалет среднего размера в стиле фьюжн с фасадами в стиле шейкер, синими фасадами, унитазом-моноблоком, синей плиткой, керамической плиткой, белыми стенами, полом из керамической плитки, врезной раковиной, столешницей из искусственного кварца, белым полом, белой столешницей и встроенной тумбой
Пример оригинального дизайна: туалет среднего размера в стиле фьюжн с фасадами в стиле шейкер, синими фасадами, унитазом-моноблоком, синей плиткой, керамической плиткой, белыми стенами, полом из керамической плитки, врезной раковиной, столешницей из искусственного кварца, белым полом, белой столешницей и встроенной тумбой
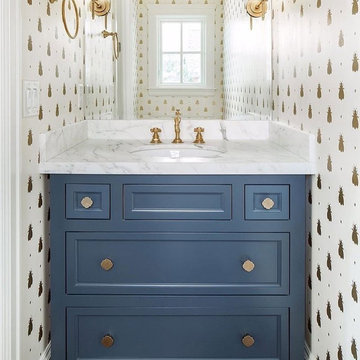
When I design a powder room, I always like to make these smaller spaces dramatic or have fun with a bit of whimsy. This bee wallpaper and the paint color are by Farrow & Ball
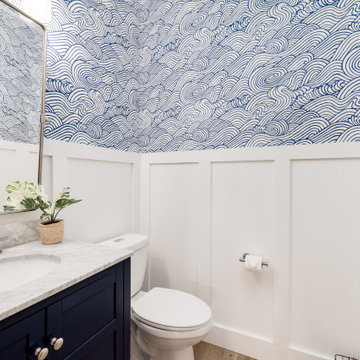
We were referred by one of our best clients to help these clients re-imagine the main level public space of their new-to-them home.
They felt the home was nicely done, just not their style. They chose the house for the location, pool in the backyard and amazing basement space with theater and bar.
At the very first walk through we started throwing out big ideas, like removing all the walls, new kitchen layout, metal staircase, grand, but modern fireplace. They loved it all and said that this is the forever home... so not that money doesn't matter, but they want to do it once and love it.
Tschida Construction was our partner-in-crime and we brought the house from formal to modern with some really cool features. Our favorites were the faux concrete two story fireplace, the mirrored french doors at the front entry that allows you to see out but not in, and the statement quartzite island counter stone.
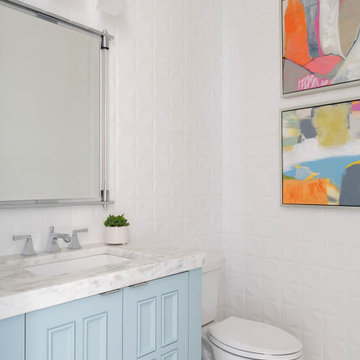
From foundation pour to welcome home pours, we loved every step of this residential design. This home takes the term “bringing the outdoors in” to a whole new level! The patio retreats, firepit, and poolside lounge areas allow generous entertaining space for a variety of activities.
Coming inside, no outdoor view is obstructed and a color palette of golds, blues, and neutrals brings it all inside. From the dramatic vaulted ceiling to wainscoting accents, no detail was missed.
The master suite is exquisite, exuding nothing short of luxury from every angle. We even brought luxury and functionality to the laundry room featuring a barn door entry, island for convenient folding, tiled walls for wet/dry hanging, and custom corner workspace – all anchored with fabulous hexagon tile.
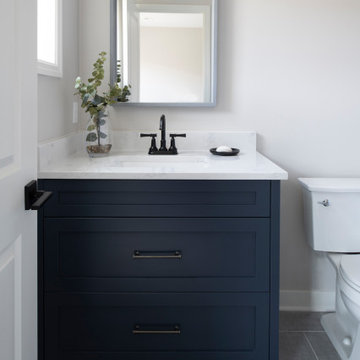
Hale Navy makes a statement in this main level powder room!
Свежая идея для дизайна: маленький туалет в стиле неоклассика (современная классика) с фасадами в стиле шейкер, синими фасадами, раздельным унитазом, белыми стенами, полом из керамогранита, врезной раковиной, столешницей из искусственного кварца, синим полом, белой столешницей и встроенной тумбой для на участке и в саду - отличное фото интерьера
Свежая идея для дизайна: маленький туалет в стиле неоклассика (современная классика) с фасадами в стиле шейкер, синими фасадами, раздельным унитазом, белыми стенами, полом из керамогранита, врезной раковиной, столешницей из искусственного кварца, синим полом, белой столешницей и встроенной тумбой для на участке и в саду - отличное фото интерьера
Туалет с синими фасадами и белыми стенами – фото дизайна интерьера
2