Туалет с синими фасадами и белой столешницей – фото дизайна интерьера
Сортировать:
Бюджет
Сортировать:Популярное за сегодня
221 - 240 из 695 фото
1 из 3
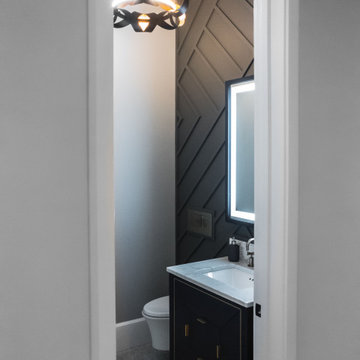
Powder Room
На фото: маленький туалет в современном стиле с плоскими фасадами, синими фасадами, инсталляцией, черными стенами, мраморным полом, врезной раковиной, столешницей из искусственного кварца, разноцветным полом, белой столешницей, напольной тумбой и панелями на части стены для на участке и в саду с
На фото: маленький туалет в современном стиле с плоскими фасадами, синими фасадами, инсталляцией, черными стенами, мраморным полом, врезной раковиной, столешницей из искусственного кварца, разноцветным полом, белой столешницей, напольной тумбой и панелями на части стены для на участке и в саду с
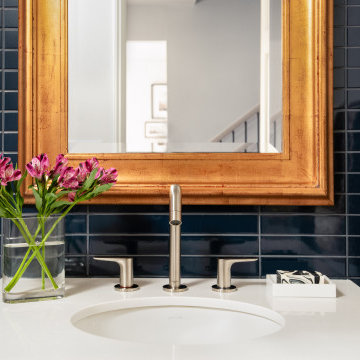
Пример оригинального дизайна: маленький туалет в стиле неоклассика (современная классика) с плоскими фасадами, синими фасадами, унитазом-моноблоком, синей плиткой, керамической плиткой, белыми стенами, светлым паркетным полом, врезной раковиной, столешницей из искусственного кварца и белой столешницей для на участке и в саду
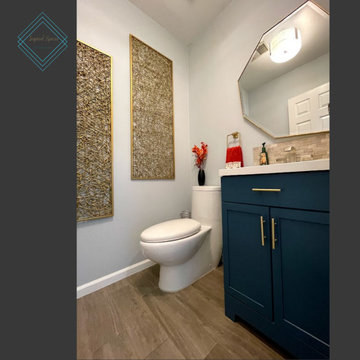
Contemporary powder room.
Свежая идея для дизайна: туалет в стиле модернизм с фасадами в стиле шейкер, синими фасадами, серой плиткой, каменной плиткой, синими стенами, полом из керамогранита, монолитной раковиной, серым полом, белой столешницей и напольной тумбой - отличное фото интерьера
Свежая идея для дизайна: туалет в стиле модернизм с фасадами в стиле шейкер, синими фасадами, серой плиткой, каменной плиткой, синими стенами, полом из керамогранита, монолитной раковиной, серым полом, белой столешницей и напольной тумбой - отличное фото интерьера
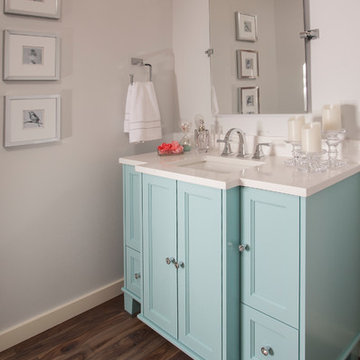
The infamous ring-bearer box of an iconic jeweler is the inspiration for a bespoke vanity studded with modern crystal pulls.
Идея дизайна: туалет среднего размера в стиле ретро с фасадами островного типа, синими фасадами, серыми стенами, паркетным полом среднего тона, врезной раковиной, столешницей из искусственного кварца, коричневым полом и белой столешницей
Идея дизайна: туалет среднего размера в стиле ретро с фасадами островного типа, синими фасадами, серыми стенами, паркетным полом среднего тона, врезной раковиной, столешницей из искусственного кварца, коричневым полом и белой столешницей
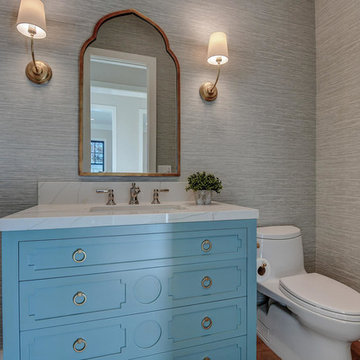
Источник вдохновения для домашнего уюта: туалет среднего размера в стиле неоклассика (современная классика) с фасадами островного типа, синими фасадами, унитазом-моноблоком, серыми стенами, светлым паркетным полом, врезной раковиной, столешницей из кварцита, бежевым полом и белой столешницей
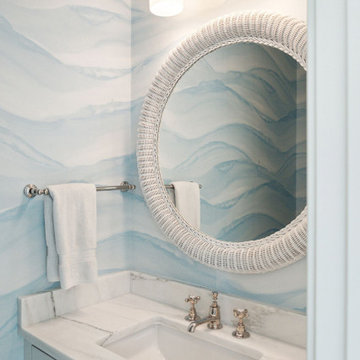
Powder room featuring beautiful wallpaper, marble countertops and custom inset cabinetry
Источник вдохновения для домашнего уюта: туалет в морском стиле с синими фасадами, синими стенами, врезной раковиной, мраморной столешницей, белой столешницей, напольной тумбой, фасадами в стиле шейкер и обоями на стенах
Источник вдохновения для домашнего уюта: туалет в морском стиле с синими фасадами, синими стенами, врезной раковиной, мраморной столешницей, белой столешницей, напольной тумбой, фасадами в стиле шейкер и обоями на стенах
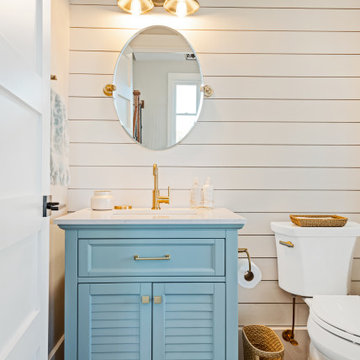
Стильный дизайн: туалет в морском стиле с фасадами с филенкой типа жалюзи, синими фасадами, белыми стенами, паркетным полом среднего тона, врезной раковиной, коричневым полом, белой столешницей, напольной тумбой и стенами из вагонки - последний тренд
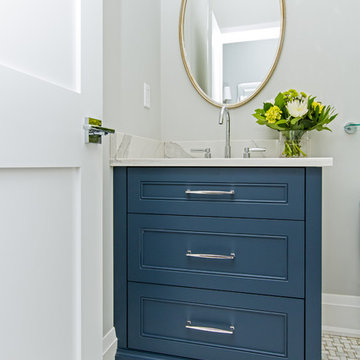
Пример оригинального дизайна: туалет среднего размера в классическом стиле с фасадами с утопленной филенкой, синими фасадами, унитазом-моноблоком, серыми стенами, мраморным полом, врезной раковиной, мраморной столешницей, серым полом и белой столешницей
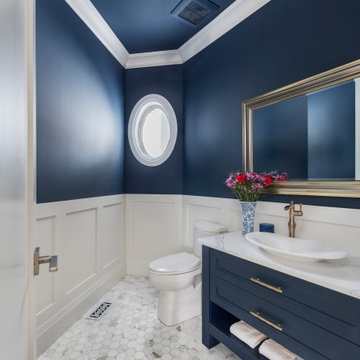
На фото: туалет среднего размера с фасадами с утопленной филенкой, синими фасадами, унитазом-моноблоком, синими стенами, настольной раковиной, столешницей из искусственного кварца, белым полом, белой столешницей, напольной тумбой и панелями на стенах с
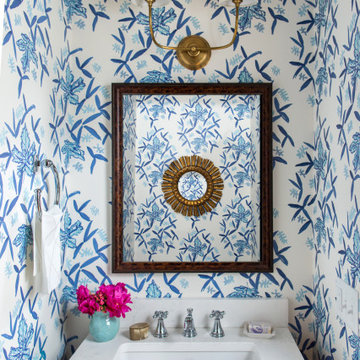
Powder room remodel with blue and white wallpaper, navy and brass cabinets in Chapel Hill.
На фото: маленький туалет в стиле неоклассика (современная классика) с плоскими фасадами, синими фасадами, разноцветными стенами, врезной раковиной и белой столешницей для на участке и в саду
На фото: маленький туалет в стиле неоклассика (современная классика) с плоскими фасадами, синими фасадами, разноцветными стенами, врезной раковиной и белой столешницей для на участке и в саду

This 1910 West Highlands home was so compartmentalized that you couldn't help to notice you were constantly entering a new room every 8-10 feet. There was also a 500 SF addition put on the back of the home to accommodate a living room, 3/4 bath, laundry room and back foyer - 350 SF of that was for the living room. Needless to say, the house needed to be gutted and replanned.
Kitchen+Dining+Laundry-Like most of these early 1900's homes, the kitchen was not the heartbeat of the home like they are today. This kitchen was tucked away in the back and smaller than any other social rooms in the house. We knocked out the walls of the dining room to expand and created an open floor plan suitable for any type of gathering. As a nod to the history of the home, we used butcherblock for all the countertops and shelving which was accented by tones of brass, dusty blues and light-warm greys. This room had no storage before so creating ample storage and a variety of storage types was a critical ask for the client. One of my favorite details is the blue crown that draws from one end of the space to the other, accenting a ceiling that was otherwise forgotten.
Primary Bath-This did not exist prior to the remodel and the client wanted a more neutral space with strong visual details. We split the walls in half with a datum line that transitions from penny gap molding to the tile in the shower. To provide some more visual drama, we did a chevron tile arrangement on the floor, gridded the shower enclosure for some deep contrast an array of brass and quartz to elevate the finishes.
Powder Bath-This is always a fun place to let your vision get out of the box a bit. All the elements were familiar to the space but modernized and more playful. The floor has a wood look tile in a herringbone arrangement, a navy vanity, gold fixtures that are all servants to the star of the room - the blue and white deco wall tile behind the vanity.
Full Bath-This was a quirky little bathroom that you'd always keep the door closed when guests are over. Now we have brought the blue tones into the space and accented it with bronze fixtures and a playful southwestern floor tile.
Living Room & Office-This room was too big for its own good and now serves multiple purposes. We condensed the space to provide a living area for the whole family plus other guests and left enough room to explain the space with floor cushions. The office was a bonus to the project as it provided privacy to a room that otherwise had none before.
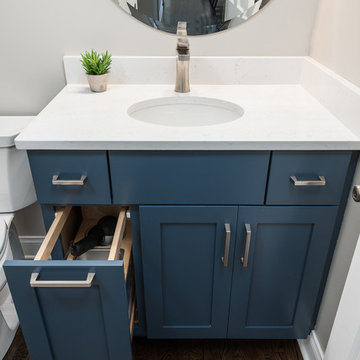
Picture Perfect House
На фото: маленький туалет в стиле неоклассика (современная классика) с фасадами с утопленной филенкой, синими фасадами, раздельным унитазом, паркетным полом среднего тона, врезной раковиной, столешницей из кварцита, коричневым полом, белой столешницей и бежевыми стенами для на участке и в саду
На фото: маленький туалет в стиле неоклассика (современная классика) с фасадами с утопленной филенкой, синими фасадами, раздельным унитазом, паркетным полом среднего тона, врезной раковиной, столешницей из кварцита, коричневым полом, белой столешницей и бежевыми стенами для на участке и в саду
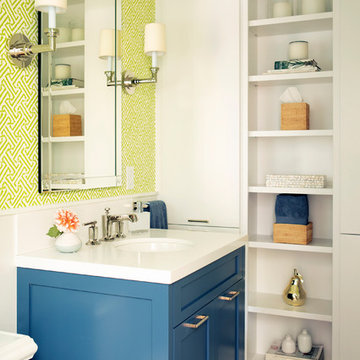
wallpaper by china seas
Photo by Joy Golding
На фото: маленький туалет в стиле неоклассика (современная классика) с фасадами в стиле шейкер, синими фасадами, зелеными стенами, паркетным полом среднего тона, врезной раковиной, столешницей из искусственного кварца и белой столешницей для на участке и в саду
На фото: маленький туалет в стиле неоклассика (современная классика) с фасадами в стиле шейкер, синими фасадами, зелеными стенами, паркетным полом среднего тона, врезной раковиной, столешницей из искусственного кварца и белой столешницей для на участке и в саду
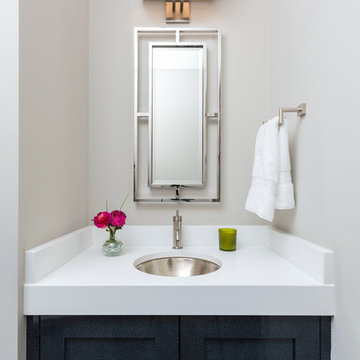
This new construction home was a long-awaited dream home with lots of ideas and details curated over many years. It’s a contemporary lake house in the Midwest with a California vibe. The palette is clean and simple, and uses varying shades of gray. The dramatic architectural elements punctuate each space with dramatic details.
Photos done by Ryan Hainey Photography, LLC.

Идея дизайна: туалет в стиле кантри с фасадами в стиле шейкер, синими фасадами, унитазом-моноблоком, серыми стенами, полом из керамической плитки, врезной раковиной, мраморной столешницей, разноцветным полом, белой столешницей, напольной тумбой, сводчатым потолком и панелями на стенах

Powder Rm of our new-build project in a Chicago Northern suburb.
Пример оригинального дизайна: маленький туалет в стиле неоклассика (современная классика) с фасадами островного типа, синими фасадами, раздельным унитазом, серой плиткой, керамогранитной плиткой, серыми стенами, темным паркетным полом, столешницей из искусственного камня, белой столешницей, напольной тумбой и врезной раковиной для на участке и в саду
Пример оригинального дизайна: маленький туалет в стиле неоклассика (современная классика) с фасадами островного типа, синими фасадами, раздельным унитазом, серой плиткой, керамогранитной плиткой, серыми стенами, темным паркетным полом, столешницей из искусственного камня, белой столешницей, напольной тумбой и врезной раковиной для на участке и в саду
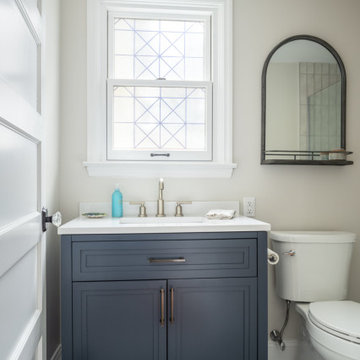
The original kitchen was dark and not at all functional. By making better use of the available space, as well as new larger windows and a vaulted ceiling, the new kitchen transformed into a bright, open space with ample storage and functionality. On top of that, we were also able to fit in a new mud room from the back yard and spruce up the existing bathroom.
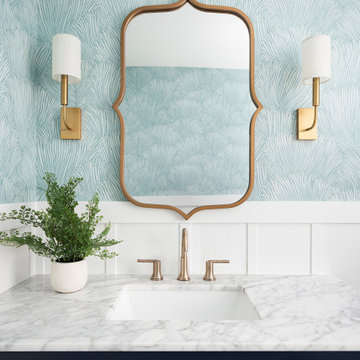
Идея дизайна: туалет среднего размера в стиле неоклассика (современная классика) с фасадами в стиле шейкер, синими фасадами, синими стенами, мраморным полом, врезной раковиной, мраморной столешницей, серым полом, белой столешницей, напольной тумбой и обоями на стенах
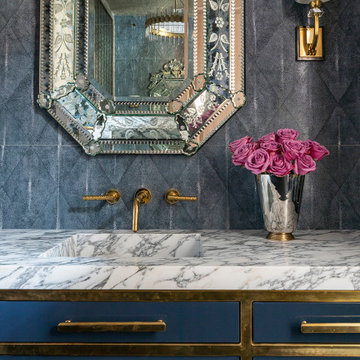
Идея дизайна: большой туалет в стиле неоклассика (современная классика) с плоскими фасадами, синими фасадами, синей плиткой, керамической плиткой, монолитной раковиной, мраморной столешницей, белой столешницей и напольной тумбой
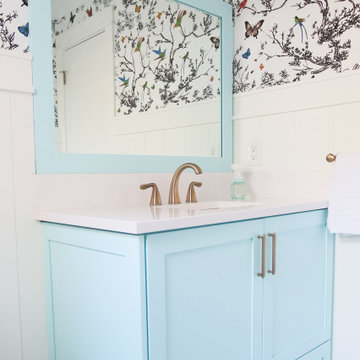
На фото: маленький туалет в классическом стиле с синими фасадами, врезной раковиной, столешницей из искусственного кварца, белой столешницей и обоями на стенах для на участке и в саду с
Туалет с синими фасадами и белой столешницей – фото дизайна интерьера
12