Туалет с синим полом и белым полом – фото дизайна интерьера
Сортировать:
Бюджет
Сортировать:Популярное за сегодня
61 - 80 из 3 308 фото
1 из 3
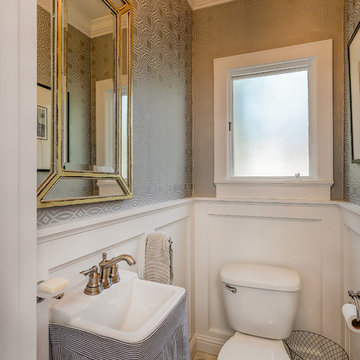
Свежая идея для дизайна: маленький туалет в стиле неоклассика (современная классика) с раздельным унитазом, серыми стенами, мраморным полом, раковиной с пьедесталом, столешницей из искусственного камня, белым полом и белой столешницей для на участке и в саду - отличное фото интерьера
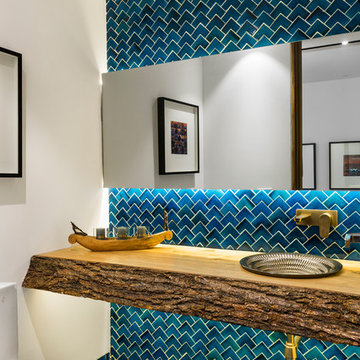
Handmade tiles adorn the walls of this powder bathroom. The live edge wooden slab, brass sanitary and ambient lighting add a touch of elegance
Идея дизайна: туалет в современном стиле с синей плиткой, белыми стенами, накладной раковиной, столешницей из дерева, синим полом и коричневой столешницей
Идея дизайна: туалет в современном стиле с синей плиткой, белыми стенами, накладной раковиной, столешницей из дерева, синим полом и коричневой столешницей
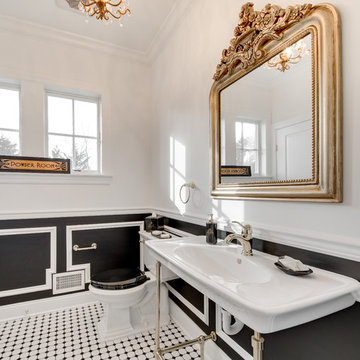
Joe DiDario Photography
Идея дизайна: туалет в классическом стиле с раздельным унитазом, белыми стенами, полом из мозаичной плитки, подвесной раковиной и белым полом
Идея дизайна: туалет в классическом стиле с раздельным унитазом, белыми стенами, полом из мозаичной плитки, подвесной раковиной и белым полом

After purchasing this Sunnyvale home several years ago, it was finally time to create the home of their dreams for this young family. With a wholly reimagined floorplan and primary suite addition, this home now serves as headquarters for this busy family.
The wall between the kitchen, dining, and family room was removed, allowing for an open concept plan, perfect for when kids are playing in the family room, doing homework at the dining table, or when the family is cooking. The new kitchen features tons of storage, a wet bar, and a large island. The family room conceals a small office and features custom built-ins, which allows visibility from the front entry through to the backyard without sacrificing any separation of space.
The primary suite addition is spacious and feels luxurious. The bathroom hosts a large shower, freestanding soaking tub, and a double vanity with plenty of storage. The kid's bathrooms are playful while still being guests to use. Blues, greens, and neutral tones are featured throughout the home, creating a consistent color story. Playful, calm, and cheerful tones are in each defining area, making this the perfect family house.

Blue is the star of this upstairs bathroom! We love combining wallpapers, especially when paired with some playful art! This bathroom has modern blue floral wallpaper with the existing tile flooring from the 1920's. A rug is placed in the sitting area, giving a pop of pink to match the modern artwork in the toilet room.

The powder room perfectly pairs drama and design with its sultry color palette and rich gold accents, but the true star of the show in this small space are the oversized teardrop pendant lights that flank the embossed leather vanity.

На фото: туалет среднего размера в современном стиле с фасадами с утопленной филенкой, фасадами цвета дерева среднего тона, унитазом-моноблоком, белой плиткой, керамической плиткой, белыми стенами, полом из керамической плитки, врезной раковиной, столешницей из искусственного кварца, белым полом, белой столешницей и подвесной тумбой
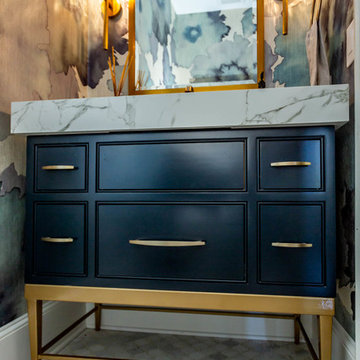
Пример оригинального дизайна: туалет среднего размера в стиле неоклассика (современная классика) с фасадами с декоративным кантом, черными фасадами, белым полом, белой столешницей, разноцветными стенами и мраморной столешницей

Пример оригинального дизайна: туалет среднего размера в морском стиле с фасадами островного типа, белыми фасадами, раздельным унитазом, зелеными стенами, мраморным полом, врезной раковиной, мраморной столешницей, белым полом и белой столешницей
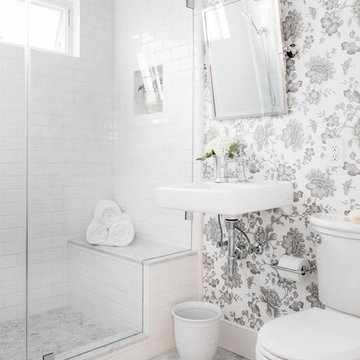
Свежая идея для дизайна: туалет в стиле неоклассика (современная классика) с белой плиткой, плиткой кабанчик, подвесной раковиной и белым полом - отличное фото интерьера

Пример оригинального дизайна: большой туалет в современном стиле с плоскими фасадами, светлыми деревянными фасадами, белой плиткой, мраморной плиткой, белыми стенами, мраморным полом, настольной раковиной, столешницей из дерева, белым полом и бежевой столешницей
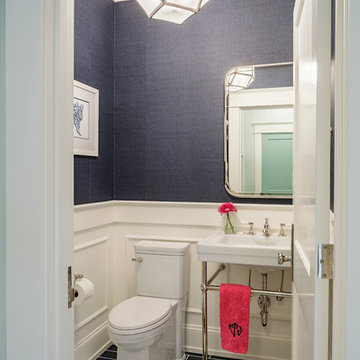
Photography by Lincoln Barbour
На фото: маленький туалет в стиле неоклассика (современная классика) с раздельным унитазом, синими стенами, полом из керамической плитки, консольной раковиной и синим полом для на участке и в саду с
На фото: маленький туалет в стиле неоклассика (современная классика) с раздельным унитазом, синими стенами, полом из керамической плитки, консольной раковиной и синим полом для на участке и в саду с

When the house was purchased, someone had lowered the ceiling with gyp board. We re-designed it with a coffer that looked original to the house. The antique stand for the vessel sink was sourced from an antique store in Berkeley CA. The flooring was replaced with traditional 1" hex tile.

Martha O'Hara Interiors, Interior Design & Photo Styling | Troy Thies, Photography |
Please Note: All “related,” “similar,” and “sponsored” products tagged or listed by Houzz are not actual products pictured. They have not been approved by Martha O’Hara Interiors nor any of the professionals credited. For information about our work, please contact design@oharainteriors.com.
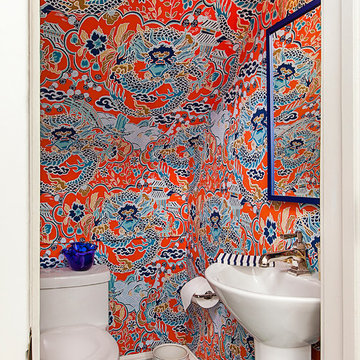
Jeff Garland Photography
Идея дизайна: маленький туалет в стиле фьюжн с синей плиткой, полом из керамической плитки, раковиной с пьедесталом, красными стенами и синим полом для на участке и в саду
Идея дизайна: маленький туалет в стиле фьюжн с синей плиткой, полом из керамической плитки, раковиной с пьедесталом, красными стенами и синим полом для на участке и в саду
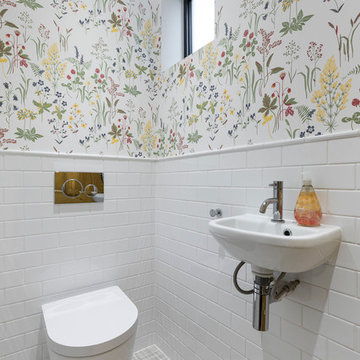
Chris Snook Photography
Источник вдохновения для домашнего уюта: туалет в стиле неоклассика (современная классика) с инсталляцией, разноцветными стенами, подвесной раковиной и белым полом
Источник вдохновения для домашнего уюта: туалет в стиле неоклассика (современная классика) с инсталляцией, разноцветными стенами, подвесной раковиной и белым полом

Ingmar and his family found this gem of a property on a stunning London street amongst more beautiful Victorian properties.
Despite having original period features at every turn, the house lacked the practicalities of modern family life and was in dire need of a refresh...enter Lucy, Head of Design here at My Bespoke Room.

Patterned seagrass wallpaper was combined with muted green paint and reeded glass wall lights in this restful downstairs cloakroom
Идея дизайна: маленький туалет в современном стиле с подвесной раковиной, синим полом и зелеными стенами для на участке и в саду
Идея дизайна: маленький туалет в современном стиле с подвесной раковиной, синим полом и зелеными стенами для на участке и в саду

浴室と洗面・トイレの間仕切り壁をガラス間仕切りと引き戸に変更し、狭い空間を広く感じる部屋に。洗面台はTOTOのオクターブの天板だけ使い、椅子が入れるよう手前の収納とつなげて家具作りにしました。
トイレの便器のそばにタオルウォーマーを設置して、夏でも寒い避暑地を快適に過ごせるよう、床暖房もタイル下に埋設しています。

Nos clients ont fait l'acquisition de ce 135 m² afin d'y loger leur future famille. Le couple avait une certaine vision de leur intérieur idéal : de grands espaces de vie et de nombreux rangements.
Nos équipes ont donc traduit cette vision physiquement. Ainsi, l'appartement s'ouvre sur une entrée intemporelle où se dresse un meuble Ikea et une niche boisée. Éléments parfaits pour habiller le couloir et y ranger des éléments sans l'encombrer d'éléments extérieurs.
Les pièces de vie baignent dans la lumière. Au fond, il y a la cuisine, située à la place d'une ancienne chambre. Elle détonne de par sa singularité : un look contemporain avec ses façades grises et ses finitions en laiton sur fond de papier au style anglais.
Les rangements de la cuisine s'invitent jusqu'au premier salon comme un trait d'union parfait entre les 2 pièces.
Derrière une verrière coulissante, on trouve le 2e salon, lieu de détente ultime avec sa bibliothèque-meuble télé conçue sur-mesure par nos équipes.
Enfin, les SDB sont un exemple de notre savoir-faire ! Il y a celle destinée aux enfants : spacieuse, chaleureuse avec sa baignoire ovale. Et celle des parents : compacte et aux traits plus masculins avec ses touches de noir.
Туалет с синим полом и белым полом – фото дизайна интерьера
4