Туалет с серыми стенами и раковиной с пьедесталом – фото дизайна интерьера
Сортировать:
Бюджет
Сортировать:Популярное за сегодня
141 - 160 из 776 фото
1 из 3
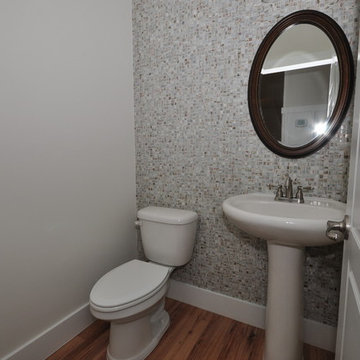
На фото: туалет среднего размера в стиле неоклассика (современная классика) с раздельным унитазом, серой плиткой, плиткой мозаикой, серыми стенами, паркетным полом среднего тона, раковиной с пьедесталом и коричневым полом

Стильный дизайн: маленький туалет в современном стиле с раздельным унитазом, серой плиткой, керамогранитной плиткой, серыми стенами, полом из керамогранита, раковиной с пьедесталом и серым полом для на участке и в саду - последний тренд
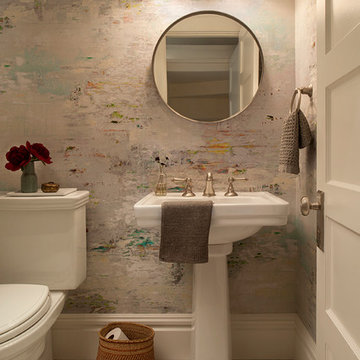
For this San Francisco family of five, RBD was hired to make the space unique and functional for three toddlers under the age of four, but to also maintain a sophisticated look. Wallpaper covers the Dining Room, Powder Room, Master Bathroom, and the inside of the Entry Closet for a fun treat each time it gets opened! With furnishings, lighting, window treatments, plants and accessories RBD transformed the home from mostly grays and whites to a space with personality and warmth.
With the partnership of Ted Boerner RBD helped design a custom television cabinet to conceal the TV and AV equipment in the living room. Across the way sits a kid-friendly blueberry leather sofa perfect for movie nights. Finally, a custom piece of art by Donna Walker was commissioned to tie the room together. In the dining room RBD worked around the client's existing teak table and paired it with Viennese Modernist Chairs in the manner of Oswald Haerdtl. Lastly a Jonathan Browning chandelier is paired with a Pinch sideboard and Anewall Wallpaper for casual sophistication.
Photography by: Sharon Risedorph
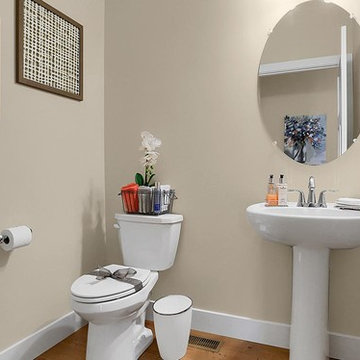
This 2-story home with first-floor Owner’s Suite includes a 3-car garage and an inviting front porch. A dramatic 2-story ceiling welcomes you into the foyer where hardwood flooring extends throughout the main living areas of the home including the Dining Room, Great Room, Kitchen, and Breakfast Area. The foyer is flanked by the Study to the left and the formal Dining Room with stylish coffered ceiling and craftsman style wainscoting to the right. The spacious Great Room with 2-story ceiling includes a cozy gas fireplace with stone surround and shiplap above mantel. Adjacent to the Great Room is the Kitchen and Breakfast Area. The Kitchen is well-appointed with stainless steel appliances, quartz countertops with tile backsplash, and attractive cabinetry featuring crown molding. The sunny Breakfast Area provides access to the patio and backyard. The Owner’s Suite with includes a private bathroom with tile shower, free standing tub, an expansive closet, and double bowl vanity with granite top. The 2nd floor includes 2 additional bedrooms and 2 full bathrooms.
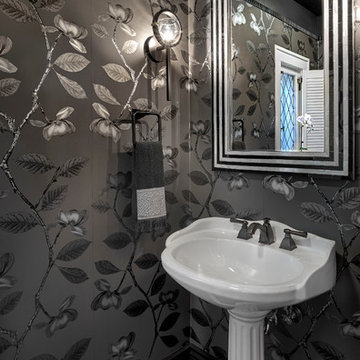
Стильный дизайн: туалет среднего размера в стиле неоклассика (современная классика) с раздельным унитазом, серыми стенами, мраморным полом, раковиной с пьедесталом и черным полом - последний тренд
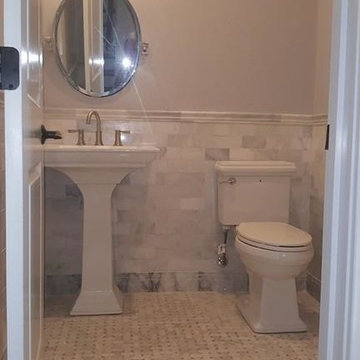
First floor Marble powder room
Стильный дизайн: маленький туалет в современном стиле с раздельным унитазом, разноцветной плиткой, мраморной плиткой, серыми стенами, мраморным полом, раковиной с пьедесталом и разноцветным полом для на участке и в саду - последний тренд
Стильный дизайн: маленький туалет в современном стиле с раздельным унитазом, разноцветной плиткой, мраморной плиткой, серыми стенами, мраморным полом, раковиной с пьедесталом и разноцветным полом для на участке и в саду - последний тренд
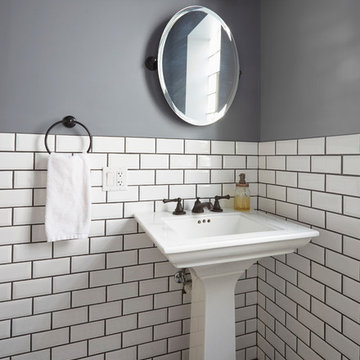
Mike Kaskel
Источник вдохновения для домашнего уюта: туалет в классическом стиле с раздельным унитазом, белой плиткой, плиткой кабанчик, серыми стенами, мраморным полом, раковиной с пьедесталом и разноцветным полом
Источник вдохновения для домашнего уюта: туалет в классическом стиле с раздельным унитазом, белой плиткой, плиткой кабанчик, серыми стенами, мраморным полом, раковиной с пьедесталом и разноцветным полом
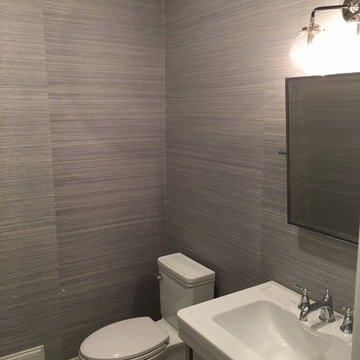
Пример оригинального дизайна: туалет среднего размера в стиле модернизм с раздельным унитазом, серой плиткой, серыми стенами, раковиной с пьедесталом и разноцветным полом
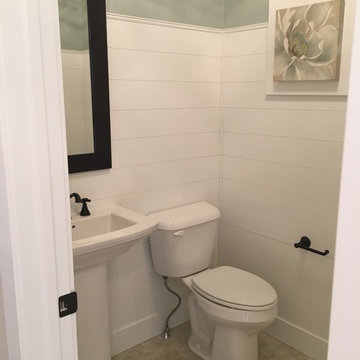
This powder room has two tone walls that contrast this space. The pedestal sink and dark framed mirror complete this look.
Источник вдохновения для домашнего уюта: туалет среднего размера в стиле кантри с раздельным унитазом, серой плиткой, керамогранитной плиткой, серыми стенами, полом из керамогранита, раковиной с пьедесталом и столешницей из искусственного камня
Источник вдохновения для домашнего уюта: туалет среднего размера в стиле кантри с раздельным унитазом, серой плиткой, керамогранитной плиткой, серыми стенами, полом из керамогранита, раковиной с пьедесталом и столешницей из искусственного камня
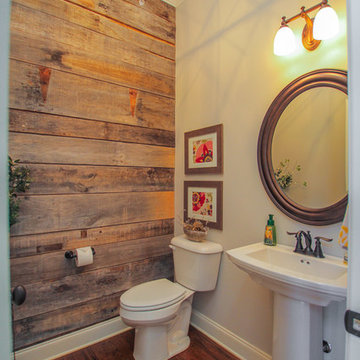
Пример оригинального дизайна: туалет среднего размера в стиле рустика с унитазом-моноблоком, коричневой плиткой, серыми стенами, темным паркетным полом, раковиной с пьедесталом, столешницей из искусственного камня и коричневым полом
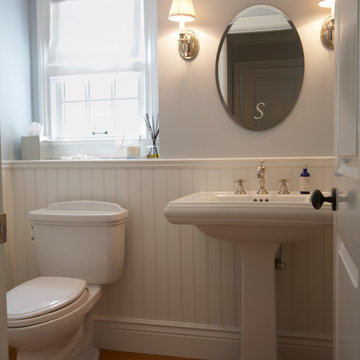
На фото: маленький туалет в классическом стиле с раковиной с пьедесталом, раздельным унитазом, паркетным полом среднего тона, серыми стенами и белыми фасадами для на участке и в саду
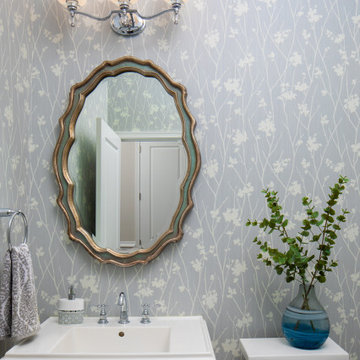
The vintage mirror, textured wallcovering, soft tones, and gentle flow of the wallpaper pattern create an inviting powder room.
Пример оригинального дизайна: туалет среднего размера: освещение в классическом стиле с раздельным унитазом, серыми стенами, раковиной с пьедесталом, открытыми фасадами, белыми фасадами, мраморным полом, столешницей из искусственного камня, серым полом, белой столешницей, напольной тумбой и обоями на стенах
Пример оригинального дизайна: туалет среднего размера: освещение в классическом стиле с раздельным унитазом, серыми стенами, раковиной с пьедесталом, открытыми фасадами, белыми фасадами, мраморным полом, столешницей из искусственного камня, серым полом, белой столешницей, напольной тумбой и обоями на стенах

This tiny home packs a punch with timeless sophistication and updated whimsical touches. This homeowner wanted some wow in the powder room so we used Elitis vinyl hair on hide wallpaper to provide the impact she desired
David Duncan Livingston
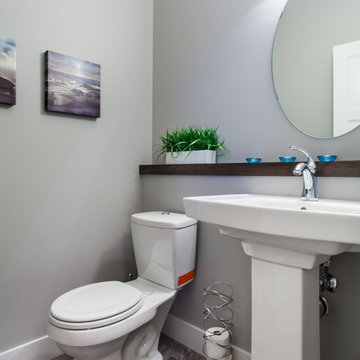
Rococo Homes Inc.
Свежая идея для дизайна: маленький туалет в современном стиле с раковиной с пьедесталом, раздельным унитазом, серой плиткой, серыми стенами и полом из керамической плитки для на участке и в саду - отличное фото интерьера
Свежая идея для дизайна: маленький туалет в современном стиле с раковиной с пьедесталом, раздельным унитазом, серой плиткой, серыми стенами и полом из керамической плитки для на участке и в саду - отличное фото интерьера
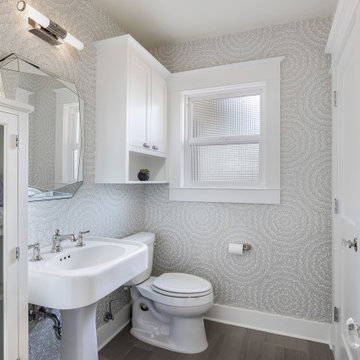
На фото: большой туалет в стиле неоклассика (современная классика) с серыми стенами, раковиной с пьедесталом, коричневым полом и обоями на стенах с
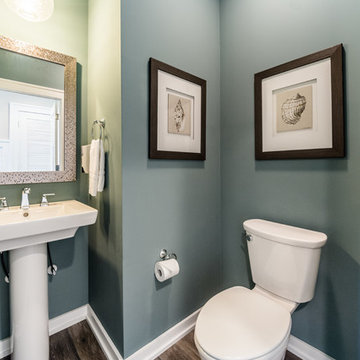
На фото: маленький туалет в стиле неоклассика (современная классика) с раздельным унитазом, серыми стенами, темным паркетным полом, раковиной с пьедесталом и коричневым полом для на участке и в саду
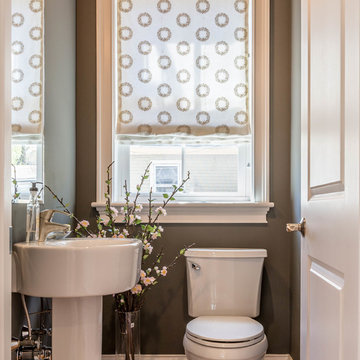
Yehuda Inbar
На фото: маленький туалет в стиле неоклассика (современная классика) с унитазом-моноблоком, серыми стенами, паркетным полом среднего тона, раковиной с пьедесталом, столешницей из искусственного камня и коричневым полом для на участке и в саду
На фото: маленький туалет в стиле неоклассика (современная классика) с унитазом-моноблоком, серыми стенами, паркетным полом среднего тона, раковиной с пьедесталом, столешницей из искусственного камня и коричневым полом для на участке и в саду
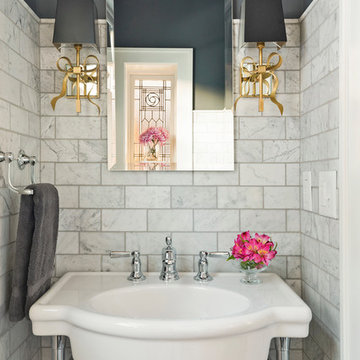
A precious powder room showcases a herringbone slate tile floor, one of the home’s original leaded glass windows along with delightful sconces adorned with gold bows.
©Spacecrafting
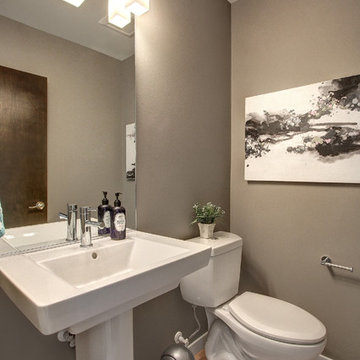
Пример оригинального дизайна: туалет в стиле модернизм с раковиной с пьедесталом, раздельным унитазом, серыми стенами и светлым паркетным полом
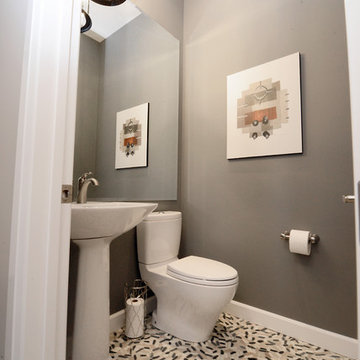
Heather Fritz Photography
На фото: маленький туалет в современном стиле с унитазом-моноблоком, бежевой плиткой, коричневой плиткой, серой плиткой, разноцветной плиткой, плиткой мозаикой, серыми стенами, полом из мозаичной плитки и раковиной с пьедесталом для на участке и в саду с
На фото: маленький туалет в современном стиле с унитазом-моноблоком, бежевой плиткой, коричневой плиткой, серой плиткой, разноцветной плиткой, плиткой мозаикой, серыми стенами, полом из мозаичной плитки и раковиной с пьедесталом для на участке и в саду с
Туалет с серыми стенами и раковиной с пьедесталом – фото дизайна интерьера
8