Туалет с серыми стенами и полом из керамической плитки – фото дизайна интерьера
Сортировать:
Бюджет
Сортировать:Популярное за сегодня
81 - 100 из 874 фото
1 из 3

Пример оригинального дизайна: туалет среднего размера в стиле неоклассика (современная классика) с фасадами в стиле шейкер, черными фасадами, унитазом-моноблоком, серыми стенами, полом из керамической плитки, врезной раковиной, мраморной столешницей, разноцветным полом, белой столешницей и подвесной тумбой
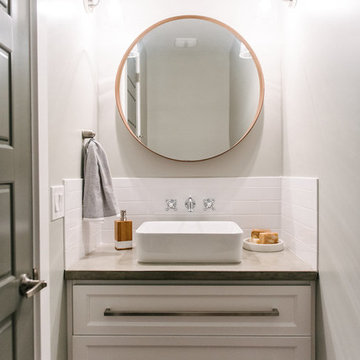
Jessica White Photography
Пример оригинального дизайна: маленький туалет в стиле неоклассика (современная классика) с фасадами островного типа, белыми фасадами, белой плиткой, плиткой кабанчик, серыми стенами, полом из керамической плитки, настольной раковиной и столешницей из бетона для на участке и в саду
Пример оригинального дизайна: маленький туалет в стиле неоклассика (современная классика) с фасадами островного типа, белыми фасадами, белой плиткой, плиткой кабанчик, серыми стенами, полом из керамической плитки, настольной раковиной и столешницей из бетона для на участке и в саду

Key decor elements include: Sumi "Tempest" wallpaper from Calico, Hinoki ridged soap dish from Jinen, Opalescent bud vase from Canoe
На фото: маленький туалет в современном стиле с открытыми фасадами, темными деревянными фасадами, инсталляцией, бежевой плиткой, каменной плиткой, серыми стенами, полом из керамической плитки, врезной раковиной, мраморной столешницей, бежевым полом, серой столешницей, встроенной тумбой и обоями на стенах для на участке и в саду с
На фото: маленький туалет в современном стиле с открытыми фасадами, темными деревянными фасадами, инсталляцией, бежевой плиткой, каменной плиткой, серыми стенами, полом из керамической плитки, врезной раковиной, мраморной столешницей, бежевым полом, серой столешницей, встроенной тумбой и обоями на стенах для на участке и в саду с

На фото: туалет среднего размера в стиле ретро с плоскими фасадами, черными фасадами, серыми стенами, полом из керамической плитки, врезной раковиной, столешницей из дерева, черным полом, черной столешницей, подвесной тумбой и обоями на стенах с
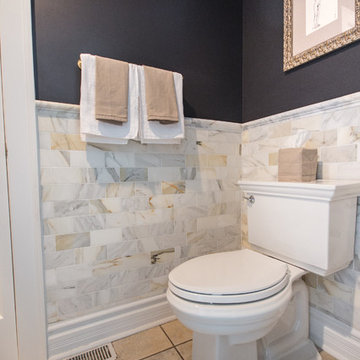
Photo by Charis Brice
Стильный дизайн: туалет среднего размера в стиле неоклассика (современная классика) с раздельным унитазом, разноцветной плиткой, мраморной плиткой, серыми стенами, полом из керамической плитки, настольной раковиной, столешницей из искусственного камня и коричневым полом - последний тренд
Стильный дизайн: туалет среднего размера в стиле неоклассика (современная классика) с раздельным унитазом, разноцветной плиткой, мраморной плиткой, серыми стенами, полом из керамической плитки, настольной раковиной, столешницей из искусственного камня и коричневым полом - последний тренд

This powder room was created from a small closet. It is 4' x 3'.
Идея дизайна: маленький туалет в современном стиле с унитазом-моноблоком, белой плиткой, керамогранитной плиткой, серыми стенами, полом из керамической плитки и подвесной раковиной для на участке и в саду
Идея дизайна: маленький туалет в современном стиле с унитазом-моноблоком, белой плиткой, керамогранитной плиткой, серыми стенами, полом из керамической плитки и подвесной раковиной для на участке и в саду
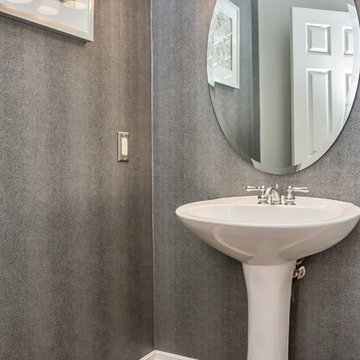
Antis photography, www.antisphotography.com
Стильный дизайн: маленький туалет в современном стиле с серыми стенами, полом из керамической плитки и раковиной с пьедесталом для на участке и в саду - последний тренд
Стильный дизайн: маленький туалет в современном стиле с серыми стенами, полом из керамической плитки и раковиной с пьедесталом для на участке и в саду - последний тренд
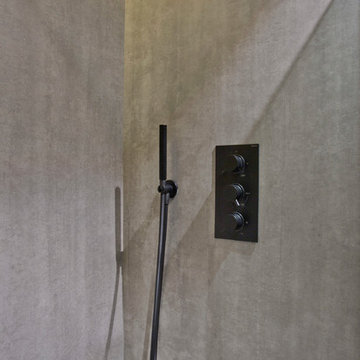
Los clientes de este ático confirmaron en nosotros para unir dos viviendas en una reforma integral 100% loft47.
Esta vivienda de carácter eclético se divide en dos zonas diferenciadas, la zona living y la zona noche. La zona living, un espacio completamente abierto, se encuentra presidido por una gran isla donde se combinan lacas metalizadas con una elegante encimera en porcelánico negro. La zona noche y la zona living se encuentra conectado por un pasillo con puertas en carpintería metálica. En la zona noche destacan las puertas correderas de suelo a techo, así como el cuidado diseño del baño de la habitación de matrimonio con detalles de grifería empotrada en negro, y mampara en cristal fumé.
Ambas zonas quedan enmarcadas por dos grandes terrazas, donde la familia podrá disfrutar de esta nueva casa diseñada completamente a sus necesidades
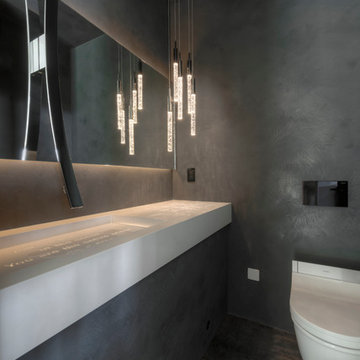
A powder room with drama. Dark tiles, white surfaces, the unique faucet and the eye catcher ceiling light all combine together for the ultimate modern space.
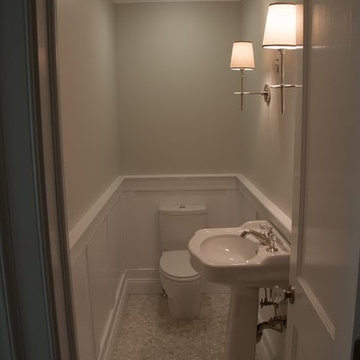
Стильный дизайн: маленький туалет в стиле неоклассика (современная классика) с раздельным унитазом, серыми стенами, полом из керамической плитки, раковиной с пьедесталом и серым полом для на участке и в саду - последний тренд

A farmhouse style was achieved in this new construction home by keeping the details clean and simple. Shaker style cabinets and square stair parts moldings set the backdrop for incorporating our clients’ love of Asian antiques. We had fun re-purposing the different pieces she already had: two were made into bathroom vanities; and the turquoise console became the star of the house, welcoming visitors as they walk through the front door.
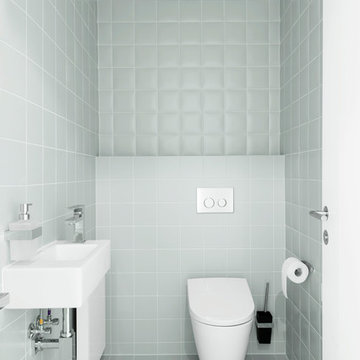
Стильный дизайн: маленький туалет в стиле модернизм с инсталляцией, керамической плиткой, полом из керамической плитки, подвесной раковиной, серой плиткой, серыми стенами и серым полом для на участке и в саду - последний тренд
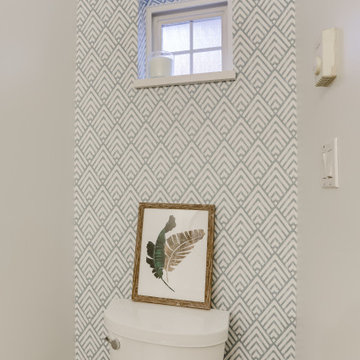
Beautiful couple wanted to renovated their kitchen and update their bathrooms. Could not believe the before and after transformation! Took an mid-90s townhouse into the year 2020.
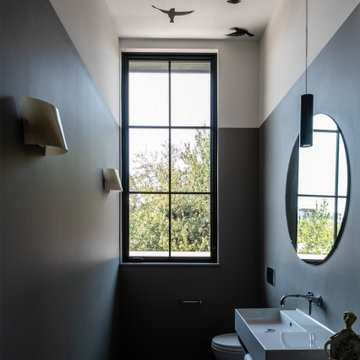
Photography by Andrew Giammarco.
Interior design by Ralston+Saar Interiors.
Идея дизайна: туалет среднего размера в современном стиле с унитазом-моноблоком, серыми стенами, полом из керамической плитки, подвесной раковиной и серым полом
Идея дизайна: туалет среднего размера в современном стиле с унитазом-моноблоком, серыми стенами, полом из керамической плитки, подвесной раковиной и серым полом

The ground floor in this terraced house had a poor flow and a badly positioned kitchen with limited worktop space.
By moving the kitchen to the longer wall on the opposite side of the room, space was gained for a good size and practical kitchen, a dining zone and a nook for the children’s arts & crafts. This tactical plan provided this family more space within the existing footprint and also permitted the installation of the understairs toilet the family was missing.
The new handleless kitchen has two contrasting tones, navy and white. The navy units create a frame surrounding the white units to achieve the visual effect of a smaller kitchen, whilst offering plenty of storage up to ceiling height. The work surface has been improved with a longer worktop over the base units and an island finished in calacutta quartz. The full-height units are very functional housing at one end of the kitchen an integrated washing machine, a vented tumble dryer, the boiler and a double oven; and at the other end a practical pull-out larder. A new modern LED pendant light illuminates the island and there is also under-cabinet and plinth lighting. Every inch of space of this modern kitchen was carefully planned.
To improve the flood of natural light, a larger skylight was installed. The original wooden exterior doors were replaced for aluminium double glazed bifold doors opening up the space and benefiting the family with outside/inside living.
The living room was newly decorated in different tones of grey to highlight the chimney breast, which has become a feature in the room.
To keep the living room private, new wooden sliding doors were fitted giving the family the flexibility of opening the space when necessary.
The newly fitted beautiful solid oak hardwood floor offers warmth and unifies the whole renovated ground floor space.
The first floor bathroom and the shower room in the loft were also renovated, including underfloor heating.
Portal Property Services managed the whole renovation project, including the design and installation of the kitchen, toilet and bathrooms.
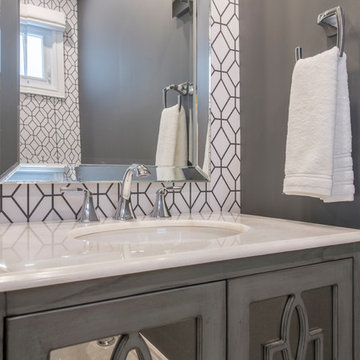
На фото: маленький туалет в современном стиле с стеклянными фасадами, серыми фасадами, унитазом-моноблоком, серыми стенами, полом из керамической плитки, врезной раковиной, столешницей из искусственного камня и бежевым полом для на участке и в саду с
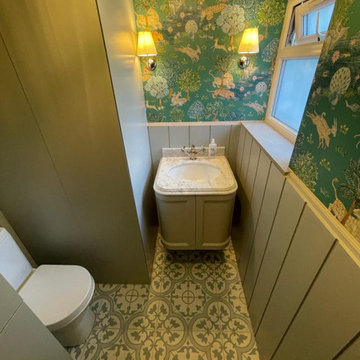
1. Remove all existing flooring, fixtures and fittings
2. Install new electrical wiring and lighting throughout
3. Install new plumbing systems
4. Fit new flooring and underlay
5. Install new door frames and doors
6. Fit new windows
7. Replaster walls and ceilings
8. Decorate with new paint
9. Install new fitted wardrobes and storage
10. Fit new radiators
11. Install a new heating system
12. Fit new skirting boards
13. Fit new architraves and cornicing
14. Install new kitchen cabinets, worktops and appliances
15. Fit new besboke marble bathroom, showers and tiling
16. Fit new engineered wood flooring
17. Removing and build new insulated walls
18. Bespoke joinery works and Wardrobe
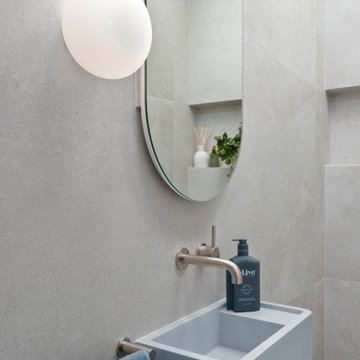
Our newly created powder room features a pale blue sink with oval recessed shaving cabinet with power points so it can be utilised as another bathroom if required. A new Velux solar opening skylight has been installed for ventilation and light. Nothing has been missed with strip lighting in the niche and hand blown glass wall sconce's on a sensor along with underfloor heating.

Transitional moody powder room incorporating classic pieces to achieve an elegant and timeless design.
Стильный дизайн: маленький туалет в стиле неоклассика (современная классика) с фасадами в стиле шейкер, белыми фасадами, раздельным унитазом, серыми стенами, полом из керамической плитки, врезной раковиной, столешницей из кварцита, белым полом, серой столешницей и напольной тумбой для на участке и в саду - последний тренд
Стильный дизайн: маленький туалет в стиле неоклассика (современная классика) с фасадами в стиле шейкер, белыми фасадами, раздельным унитазом, серыми стенами, полом из керамической плитки, врезной раковиной, столешницей из кварцита, белым полом, серой столешницей и напольной тумбой для на участке и в саду - последний тренд
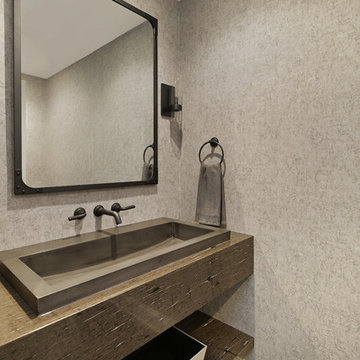
На фото: туалет среднего размера в стиле модернизм с серыми стенами, полом из керамической плитки, настольной раковиной, столешницей из кварцита, серым полом и коричневой столешницей с
Туалет с серыми стенами и полом из керамической плитки – фото дизайна интерьера
5