Туалет с серыми стенами и подвесной раковиной – фото дизайна интерьера
Сортировать:
Бюджет
Сортировать:Популярное за сегодня
1 - 20 из 581 фото
1 из 3

Пример оригинального дизайна: туалет среднего размера в современном стиле с серой плиткой, серыми стенами, подвесной раковиной, бежевым полом и серой столешницей
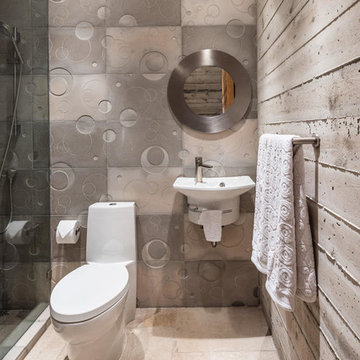
James Bruce Photography
На фото: туалет в стиле модернизм с унитазом-моноблоком, серой плиткой, серыми стенами, подвесной раковиной и бежевым полом с
На фото: туалет в стиле модернизм с унитазом-моноблоком, серой плиткой, серыми стенами, подвесной раковиной и бежевым полом с
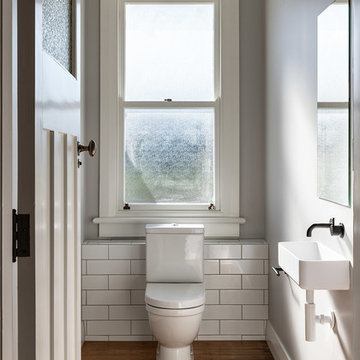
Стильный дизайн: маленький туалет в стиле неоклассика (современная классика) с белой плиткой, серыми стенами, паркетным полом среднего тона, подвесной раковиной и коричневым полом для на участке и в саду - последний тренд
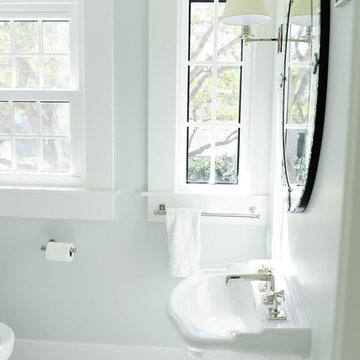
Guest bath.
Стильный дизайн: туалет среднего размера в стиле неоклассика (современная классика) с серыми стенами, мраморным полом, подвесной раковиной и белым полом - последний тренд
Стильный дизайн: туалет среднего размера в стиле неоклассика (современная классика) с серыми стенами, мраморным полом, подвесной раковиной и белым полом - последний тренд
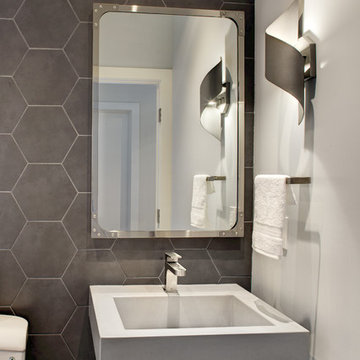
Стильный дизайн: маленький туалет в стиле ретро с раздельным унитазом, серой плиткой, керамической плиткой, серыми стенами и подвесной раковиной для на участке и в саду - последний тренд

Interior Design, Interior Architecture, Custom Furniture Design, AV Design, Landscape Architecture, & Art Curation by Chango & Co.
Photography by Ball & Albanese
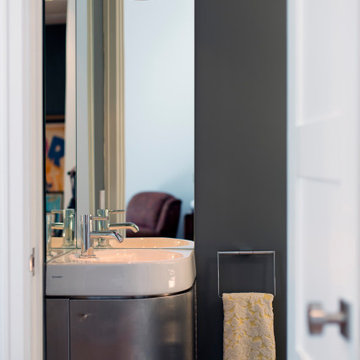
Источник вдохновения для домашнего уюта: маленький туалет в стиле модернизм с серой плиткой, подвесной раковиной, серыми стенами и полом из керамической плитки для на участке и в саду

Built in 1925, this 15-story neo-Renaissance cooperative building is located on Fifth Avenue at East 93rd Street in Carnegie Hill. The corner penthouse unit has terraces on four sides, with views directly over Central Park and the city skyline beyond.
The project involved a gut renovation inside and out, down to the building structure, to transform the existing one bedroom/two bathroom layout into a two bedroom/three bathroom configuration which was facilitated by relocating the kitchen into the center of the apartment.
The new floor plan employs layers to organize space from living and lounge areas on the West side, through cooking and dining space in the heart of the layout, to sleeping quarters on the East side. A glazed entry foyer and steel clad “pod”, act as a threshold between the first two layers.
All exterior glazing, windows and doors were replaced with modern units to maximize light and thermal performance. This included erecting three new glass conservatories to create additional conditioned interior space for the Living Room, Dining Room and Master Bedroom respectively.
Materials for the living areas include bronzed steel, dark walnut cabinetry and travertine marble contrasted with whitewashed Oak floor boards, honed concrete tile, white painted walls and floating ceilings. The kitchen and bathrooms are formed from white satin lacquer cabinetry, marble, back-painted glass and Venetian plaster. Exterior terraces are unified with the conservatories by large format concrete paving and a continuous steel handrail at the parapet wall.
Photography by www.petermurdockphoto.com

Morgan Howarth Photograhy
Идея дизайна: маленький туалет в классическом стиле с раздельным унитазом, серыми стенами, паркетным полом среднего тона и подвесной раковиной для на участке и в саду
Идея дизайна: маленький туалет в классическом стиле с раздельным унитазом, серыми стенами, паркетным полом среднего тона и подвесной раковиной для на участке и в саду
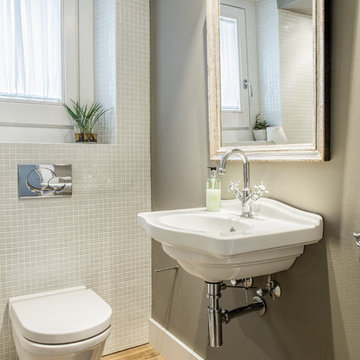
На фото: маленький туалет в классическом стиле с инсталляцией, паркетным полом среднего тона, подвесной раковиной, серой плиткой и серыми стенами для на участке и в саду с
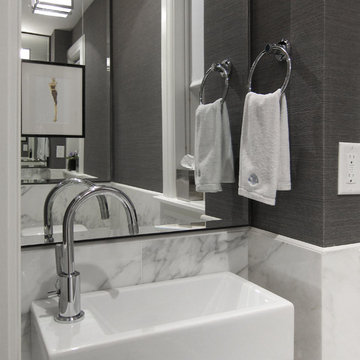
A sophisticated white and grey scheme create timeless elegance in a small powder room. Edge-to-edge mirror helps visually increase space.
Construction: CanTrust Contracting Group
Photography: Croma Design Inc.

Powder room on the main level has a cowboy rustic quality to it. Reclaimed barn wood shiplap walls make it very warm and rustic. The floating vanity adds a modern touch.
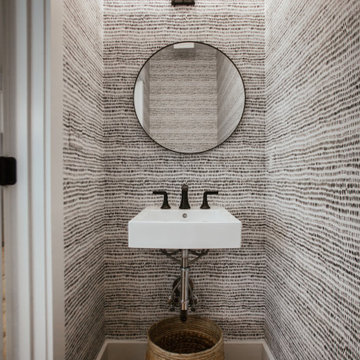
На фото: туалет в стиле кантри с серыми стенами, темным паркетным полом, подвесной раковиной и коричневым полом с
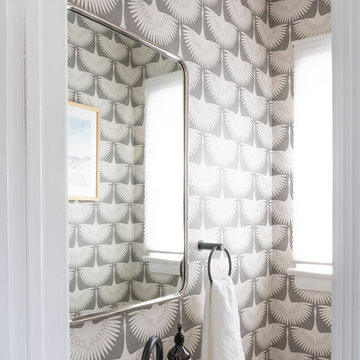
The client wanted to turn her tiny plain powder room into something her guest would enjoy. We updated the sink, faucet, hardware, mirror and lighting freshen up this dated bathroom. The wallpaper actually makes the room feel larger and welcoming!
Photography by: Annie Meisel

James Meyer Photography
Стильный дизайн: маленький туалет в стиле ретро с унитазом-моноблоком, белой плиткой, керамической плиткой, серыми стенами, полом из керамической плитки, подвесной раковиной и разноцветным полом для на участке и в саду - последний тренд
Стильный дизайн: маленький туалет в стиле ретро с унитазом-моноблоком, белой плиткой, керамической плиткой, серыми стенами, полом из керамической плитки, подвесной раковиной и разноцветным полом для на участке и в саду - последний тренд

Современный санузел в деревянном доме в стиле минимализм. Akhunov Architects / Дизайн интерьера в Перми и не только.
Пример оригинального дизайна: маленький туалет в скандинавском стиле с плоскими фасадами, серыми фасадами, инсталляцией, серой плиткой, плиткой из листового камня, серыми стенами, полом из керамогранита, подвесной раковиной, столешницей из гранита и серым полом для на участке и в саду
Пример оригинального дизайна: маленький туалет в скандинавском стиле с плоскими фасадами, серыми фасадами, инсталляцией, серой плиткой, плиткой из листового камня, серыми стенами, полом из керамогранита, подвесной раковиной, столешницей из гранита и серым полом для на участке и в саду
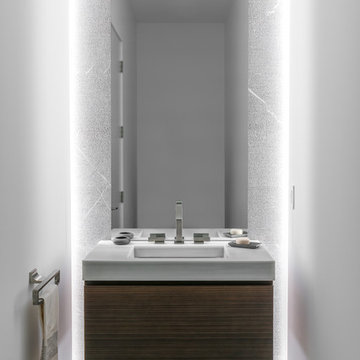
Идея дизайна: туалет в современном стиле с серой плиткой, серыми стенами, подвесной раковиной и бежевым полом
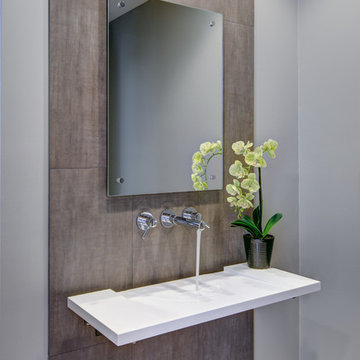
На фото: туалет в современном стиле с подвесной раковиной, столешницей из искусственного камня, коричневой плиткой, керамогранитной плиткой и серыми стенами
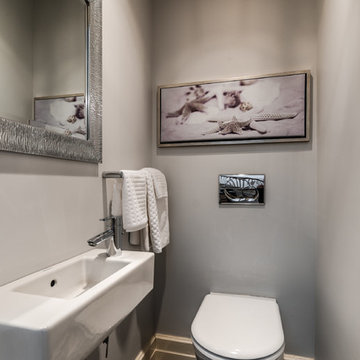
Beautiful property right on the hill in Westmount. The 10 foot ceilings and leaded windows give it a lot of character.
If you would like a consultation for staging your property or re-designing it, give us a call at 514-222-5553. We have been serving clients since 2006. www.uniquehomesolutions.ca
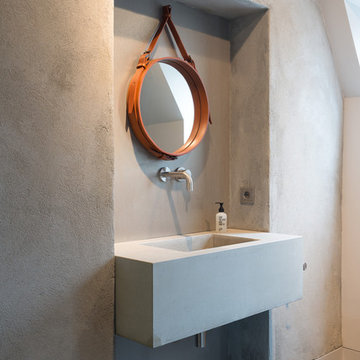
Стильный дизайн: туалет в стиле лофт с серыми стенами, подвесной раковиной и столешницей из бетона - последний тренд
Туалет с серыми стенами и подвесной раковиной – фото дизайна интерьера
1