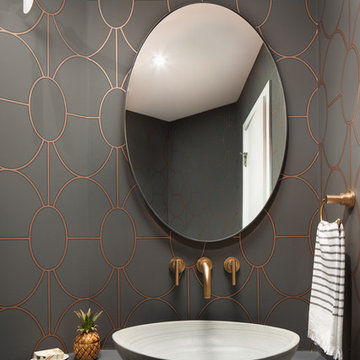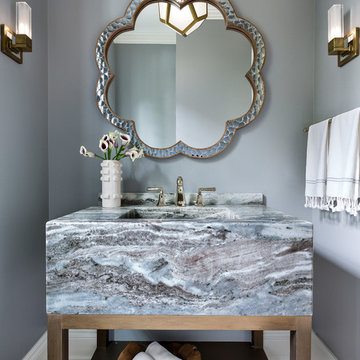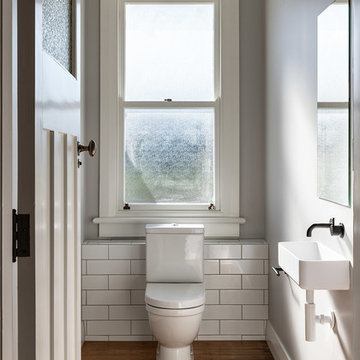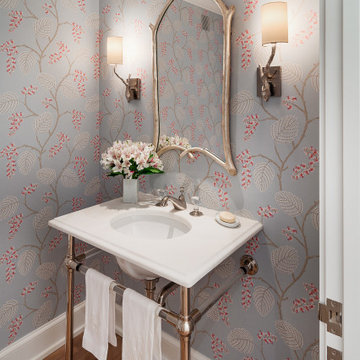Туалет с серыми стенами и коричневым полом – фото дизайна интерьера
Сортировать:
Бюджет
Сортировать:Популярное за сегодня
1 - 20 из 1 145 фото
1 из 3

Идея дизайна: туалет в стиле неоклассика (современная классика) с серыми стенами, паркетным полом среднего тона, настольной раковиной и коричневым полом

Стильный дизайн: туалет в стиле кантри с раздельным унитазом, серыми стенами, темным паркетным полом, раковиной с пьедесталом и коричневым полом - последний тренд

LANDMARK PHOTOGRAPHY
Свежая идея для дизайна: туалет в морском стиле с фасадами островного типа, белыми фасадами, серыми стенами, темным паркетным полом, настольной раковиной, коричневым полом и белой столешницей - отличное фото интерьера
Свежая идея для дизайна: туалет в морском стиле с фасадами островного типа, белыми фасадами, серыми стенами, темным паркетным полом, настольной раковиной, коричневым полом и белой столешницей - отличное фото интерьера

Стильный дизайн: маленький туалет в морском стиле с плоскими фасадами, синими фасадами, серыми стенами, светлым паркетным полом, врезной раковиной, столешницей из искусственного кварца, коричневым полом, белой столешницей, встроенной тумбой и деревянными стенами для на участке и в саду - последний тренд

Идея дизайна: большой туалет в стиле неоклассика (современная классика) с серой плиткой, серыми стенами, светлым паркетным полом, накладной раковиной, столешницей из бетона, коричневым полом, серой столешницей и встроенной тумбой

We always say that a powder room is the “gift” you give to the guests in your home; a special detail here and there, a touch of color added, and the space becomes a delight! This custom beauty, completed in January 2020, was carefully crafted through many construction drawings and meetings.
We intentionally created a shallower depth along both sides of the sink area in order to accommodate the location of the door openings. (The right side of the image leads to the foyer, while the left leads to a closet water closet room.) We even had the casing/trim applied after the countertop was installed in order to bring the marble in one piece! Setting the height of the wall faucet and wall outlet for the exposed P-Trap meant careful calculation and precise templating along the way, with plenty of interior construction drawings. But for such detail, it was well worth it.
From the book-matched miter on our black and white marble, to the wall mounted faucet in matte black, each design element is chosen to play off of the stacked metallic wall tile and scones. Our homeowners were thrilled with the results, and we think their guests are too!

The original floor plan had to be restructured due to design flaws. The location of the door to the toilet caused you to hit your knee on the toilet bowl when entering the bathroom. While sitting on the toilet, the vanity would touch your side. This required proper relocation of the plumbing DWV and supply to the Powder Room. The existing delaminating vanity was also replaced with a Custom Vanity with Stiletto Furniture Feet and Aged Gray Stain. The vanity was complimented by a Carrera Marble Countertop with a Traditional Ogee Edge. A Custom site milled Shiplap wall, Beadboard Ceiling, and Crown Moulding details were added to elevate the small space. The existing tile floor was removed and replaced with new raw oak hardwood which needed to be blended into the existing oak hardwood. Then finished with special walnut stain and polyurethane.

На фото: туалет в стиле модернизм с серыми стенами, паркетным полом среднего тона, настольной раковиной, столешницей из бетона, коричневым полом и серой столешницей

Идея дизайна: туалет в стиле кантри с фасадами островного типа, фасадами цвета дерева среднего тона, серыми стенами, темным паркетным полом, врезной раковиной, коричневым полом и серой столешницей

Spacecrafting Photography
Источник вдохновения для домашнего уюта: туалет в классическом стиле с фасадами островного типа, черными фасадами, серыми стенами, паркетным полом среднего тона, врезной раковиной, коричневым полом, напольной тумбой и обоями на стенах
Источник вдохновения для домашнего уюта: туалет в классическом стиле с фасадами островного типа, черными фасадами, серыми стенами, паркетным полом среднего тона, врезной раковиной, коричневым полом, напольной тумбой и обоями на стенах

Dayna Flory Interiors
Martin Vecchio Photography
Пример оригинального дизайна: туалет в стиле неоклассика (современная классика) с фасадами островного типа, серыми стенами, паркетным полом среднего тона, монолитной раковиной, коричневым полом и серой столешницей
Пример оригинального дизайна: туалет в стиле неоклассика (современная классика) с фасадами островного типа, серыми стенами, паркетным полом среднего тона, монолитной раковиной, коричневым полом и серой столешницей

Стильный дизайн: маленький туалет в стиле неоклассика (современная классика) с белой плиткой, серыми стенами, паркетным полом среднего тона, подвесной раковиной и коричневым полом для на участке и в саду - последний тренд

Идея дизайна: туалет среднего размера в стиле неоклассика (современная классика) с открытыми фасадами, раздельным унитазом, серыми стенами, врезной раковиной, коричневым полом, темным паркетным полом, мраморной столешницей и белой столешницей

Источник вдохновения для домашнего уюта: туалет среднего размера в стиле рустика с открытыми фасадами, фасадами цвета дерева среднего тона, серыми стенами, паркетным полом среднего тона, накладной раковиной, столешницей из дерева, коричневым полом и коричневой столешницей

A silver vessel sink and a colorful floral countertop accent brighten the room. A vanity fitted from a piece of fine furniture and a custom backlit mirror function beautifully in the space. To add just the right ambiance, we added a decorative pendant light that's complemented by patterned grasscloth.
Design: Wesley-Wayne Interiors
Photo: Dan Piassick

This powder room has a white wooden vanity and silver, reflective tile backsplash. A grey and white leaf wallpaper lines the walls. Silver accents are present throughout.

Идея дизайна: туалет среднего размера в морском стиле с фасадами в стиле шейкер, белыми фасадами, раздельным унитазом, серыми стенами, паркетным полом среднего тона, врезной раковиной, столешницей из кварцита, коричневым полом, белой столешницей, встроенной тумбой и стенами из вагонки

На фото: туалет в стиле неоклассика (современная классика) с серыми стенами, темным паркетным полом, врезной раковиной, коричневым полом, белой столешницей и обоями на стенах

This first floor remodel included the kitchen, powder room, mudroom, laundry room, living room and office. The bright, white kitchen is accented by gray-blue island with seating for four. We removed the wall between the kitchen and dining room to create an open floor plan. A special feature is the custom-made cherry desk and white built in shelving we created in the office. Photo Credit: Linda McManus Images
Rudloff Custom Builders has won Best of Houzz for Customer Service in 2014, 2015 2016, 2017 and 2019. We also were voted Best of Design in 2016, 2017, 2018, 2019 which only 2% of professionals receive. Rudloff Custom Builders has been featured on Houzz in their Kitchen of the Week, What to Know About Using Reclaimed Wood in the Kitchen as well as included in their Bathroom WorkBook article. We are a full service, certified remodeling company that covers all of the Philadelphia suburban area. This business, like most others, developed from a friendship of young entrepreneurs who wanted to make a difference in their clients’ lives, one household at a time. This relationship between partners is much more than a friendship. Edward and Stephen Rudloff are brothers who have renovated and built custom homes together paying close attention to detail. They are carpenters by trade and understand concept and execution. Rudloff Custom Builders will provide services for you with the highest level of professionalism, quality, detail, punctuality and craftsmanship, every step of the way along our journey together.
Specializing in residential construction allows us to connect with our clients early in the design phase to ensure that every detail is captured as you imagined. One stop shopping is essentially what you will receive with Rudloff Custom Builders from design of your project to the construction of your dreams, executed by on-site project managers and skilled craftsmen. Our concept: envision our client’s ideas and make them a reality. Our mission: CREATING LIFETIME RELATIONSHIPS BUILT ON TRUST AND INTEGRITY.
Photo Credit: Linda McManus Images

Источник вдохновения для домашнего уюта: туалет среднего размера в стиле неоклассика (современная классика) с черными фасадами, серыми стенами, паркетным полом среднего тона, врезной раковиной, коричневым полом, белой столешницей, фасадами островного типа и столешницей из искусственного кварца
Туалет с серыми стенами и коричневым полом – фото дизайна интерьера
1