Туалет с серыми фасадами и желтыми фасадами – фото дизайна интерьера
Сортировать:
Бюджет
Сортировать:Популярное за сегодня
41 - 60 из 2 990 фото
1 из 3

Elegant powder bath is convenient to the patio and public spaces.
Источник вдохновения для домашнего уюта: туалет среднего размера в стиле кантри с плоскими фасадами, серыми фасадами, раздельным унитазом, бежевой плиткой, стеклянной плиткой, бежевыми стенами, паркетным полом среднего тона, врезной раковиной, столешницей из искусственного кварца, бежевым полом, серой столешницей, подвесной тумбой и обоями на стенах
Источник вдохновения для домашнего уюта: туалет среднего размера в стиле кантри с плоскими фасадами, серыми фасадами, раздельным унитазом, бежевой плиткой, стеклянной плиткой, бежевыми стенами, паркетным полом среднего тона, врезной раковиной, столешницей из искусственного кварца, бежевым полом, серой столешницей, подвесной тумбой и обоями на стенах
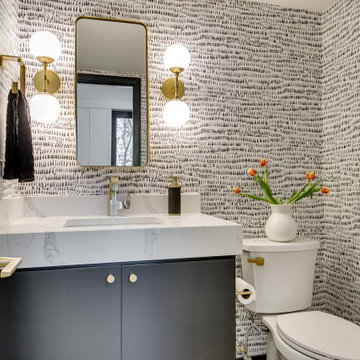
На фото: туалет в современном стиле с плоскими фасадами, серыми фасадами, разноцветными стенами, врезной раковиной, белой столешницей, встроенной тумбой и обоями на стенах

Стильный дизайн: туалет среднего размера в классическом стиле с полом из керамической плитки, врезной раковиной, мраморной столешницей, белой столешницей, фасадами в стиле шейкер, серыми фасадами, розовыми стенами, черным полом, подвесной тумбой и обоями на стенах - последний тренд

Coastal contemporary finishes and furniture designed by Interior Designer and Realtor Jessica Koltun in Dallas, TX. #designingdreams
Пример оригинального дизайна: туалет среднего размера в морском стиле с фасадами в стиле шейкер, серыми фасадами, белыми стенами, врезной раковиной, белым полом и белой столешницей
Пример оригинального дизайна: туалет среднего размера в морском стиле с фасадами в стиле шейкер, серыми фасадами, белыми стенами, врезной раковиной, белым полом и белой столешницей
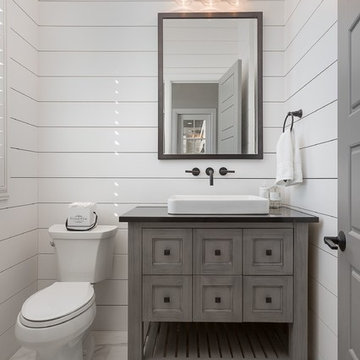
Стильный дизайн: туалет в классическом стиле с серыми фасадами, унитазом-моноблоком и белыми стенами - последний тренд

DC Fine Homes Inc.
Пример оригинального дизайна: туалет среднего размера в стиле кантри с фасадами островного типа, серыми фасадами, унитазом-моноблоком, разноцветными стенами, полом из керамогранита, врезной раковиной, мраморной столешницей и белым полом
Пример оригинального дизайна: туалет среднего размера в стиле кантри с фасадами островного типа, серыми фасадами, унитазом-моноблоком, разноцветными стенами, полом из керамогранита, врезной раковиной, мраморной столешницей и белым полом
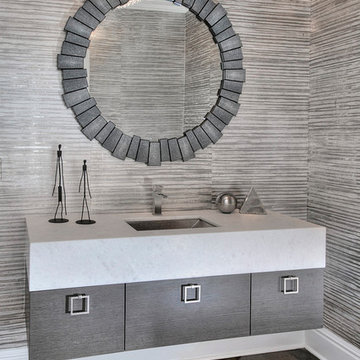
UPDATED POWDER ROOM
GILDED AGE WALLPAPER
CUSTOM THICK MARBLE TOP VANITY
FLOATING VANITY
SHAGREEN MIRROR
DARK HARDWOOD FLOORS
Свежая идея для дизайна: туалет среднего размера в стиле неоклассика (современная классика) с фасадами островного типа, серыми фасадами, серыми стенами, темным паркетным полом, мраморной столешницей, коричневым полом и врезной раковиной - отличное фото интерьера
Свежая идея для дизайна: туалет среднего размера в стиле неоклассика (современная классика) с фасадами островного типа, серыми фасадами, серыми стенами, темным паркетным полом, мраморной столешницей, коричневым полом и врезной раковиной - отличное фото интерьера

Photo by Ted Knude
Источник вдохновения для домашнего уюта: туалет среднего размера в стиле неоклассика (современная классика) с фасадами в стиле шейкер, серыми фасадами, керамической плиткой, белыми стенами, полом из керамической плитки, настольной раковиной, столешницей из искусственного кварца, черной плиткой, серой плиткой, серым полом и белой столешницей
Источник вдохновения для домашнего уюта: туалет среднего размера в стиле неоклассика (современная классика) с фасадами в стиле шейкер, серыми фасадами, керамической плиткой, белыми стенами, полом из керамической плитки, настольной раковиной, столешницей из искусственного кварца, черной плиткой, серой плиткой, серым полом и белой столешницей
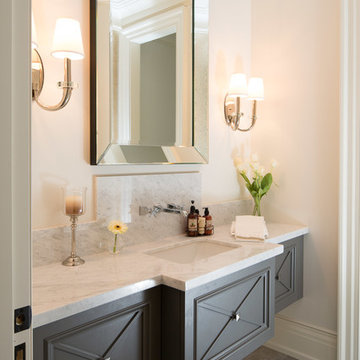
На фото: большой туалет в классическом стиле с врезной раковиной, серыми фасадами, мраморной столешницей, белыми стенами, мраморным полом и белой столешницей

На фото: туалет в стиле неоклассика (современная классика) с фасадами с утопленной филенкой, серыми фасадами, белой плиткой, темным паркетным полом, настольной раковиной, коричневым полом, белой столешницей и напольной тумбой с
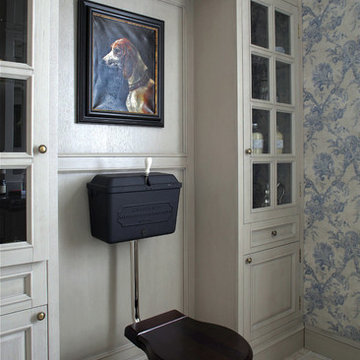
Автор проекта Павел Бурмакин
Фотограф Сергей Моргунов
На фото: туалет в классическом стиле с серыми фасадами, раздельным унитазом, синими стенами и бежевым полом
На фото: туалет в классическом стиле с серыми фасадами, раздельным унитазом, синими стенами и бежевым полом

Discover the epitome of sophistication in the heart of Agoura Hills with our featured 4,600-square-foot contemporary home remodel; this residence beautifully redefines modern living.
Entrusted with our client’s vision, we transformed this space into an open-concept marvel, seamlessly connecting the kitchen, dining, and family areas. The result is an inclusive environment where various activities coexist harmoniously. The newly crafted kitchen, adorned with custom brass inlays on the wood hood and high-contrast finishes, steals the spotlight. A generously sized island featuring a floating walnut bar countertop takes center stage, becoming the heart of family gatherings.
As you explore further, the family room and powder bath emanate a captivating dark, moody glam, injecting an exclusive touch into these meticulously curated spaces. Experience the allure of contemporary design and sophisticated living in this Agoura Hills gem.
Photographer: Public 311

A 'hidden gem' within this home. It is dressed in a soft lavender wallcovering and the dynamic amethyst mirror is the star of this little space. Its golden accents are mimicked in the crystal door knob and satin oro-brass facet that tops a re-purposed antiqued dresser, turned vanity.

Recreation
Contemporary Style
Свежая идея для дизайна: маленький туалет в современном стиле с плоскими фасадами, серыми фасадами, унитазом-моноблоком, белой плиткой, керамической плиткой, белыми стенами, темным паркетным полом, столешницей из гранита, коричневым полом, белой столешницей и подвесной тумбой для на участке и в саду - отличное фото интерьера
Свежая идея для дизайна: маленький туалет в современном стиле с плоскими фасадами, серыми фасадами, унитазом-моноблоком, белой плиткой, керамической плиткой, белыми стенами, темным паркетным полом, столешницей из гранита, коричневым полом, белой столешницей и подвесной тумбой для на участке и в саду - отличное фото интерьера

Kasia Karska Design is a design-build firm located in the heart of the Vail Valley and Colorado Rocky Mountains. The design and build process should feel effortless and enjoyable. Our strengths at KKD lie in our comprehensive approach. We understand that when our clients look for someone to design and build their dream home, there are many options for them to choose from.
With nearly 25 years of experience, we understand the key factors that create a successful building project.
-Seamless Service – we handle both the design and construction in-house
-Constant Communication in all phases of the design and build
-A unique home that is a perfect reflection of you
-In-depth understanding of your requirements
-Multi-faceted approach with additional studies in the traditions of Vaastu Shastra and Feng Shui Eastern design principles
Because each home is entirely tailored to the individual client, they are all one-of-a-kind and entirely unique. We get to know our clients well and encourage them to be an active part of the design process in order to build their custom home. One driving factor as to why our clients seek us out is the fact that we handle all phases of the home design and build. There is no challenge too big because we have the tools and the motivation to build your custom home. At Kasia Karska Design, we focus on the details; and, being a women-run business gives us the advantage of being empathetic throughout the entire process. Thanks to our approach, many clients have trusted us with the design and build of their homes.
If you’re ready to build a home that’s unique to your lifestyle, goals, and vision, Kasia Karska Design’s doors are always open. We look forward to helping you design and build the home of your dreams, your own personal sanctuary.

Pour ce projet, nos clients souhaitaient personnaliser leur appartement en y apportant de la couleur et le rendre plus fonctionnel. Nous avons donc conçu de nombreuses menuiseries sur mesure et joué avec les couleurs en fonction des espaces.
Dans la pièce de vie, le bleu des niches de la bibliothèque contraste avec les touches orangées de la décoration et fait écho au mur mitoyen.
Côté salle à manger, le module de rangement aux lignes géométriques apporte une touche graphique. L’entrée et la cuisine ont elles aussi droit à leurs menuiseries sur mesure, avec des espaces de rangement fonctionnels et leur banquette pour plus de convivialité. En ce qui concerne les salles de bain, chacun la sienne ! Une dans les tons chauds, l’autre aux tons plus sobres.

На фото: маленький туалет с любым типом туалета в стиле кантри с плоскими фасадами, серыми фасадами, белой плиткой, мраморной плиткой, синими стенами, темным паркетным полом, врезной раковиной, столешницей из искусственного кварца, коричневым полом, белой столешницей, подвесной тумбой, сводчатым потолком и обоями на стенах для на участке и в саду с

Update of powder room - aqua smoke paint color by PPG, Bertch cabinetry with solid surface white counter, faucet by Brizo in a brushed bronze finish.
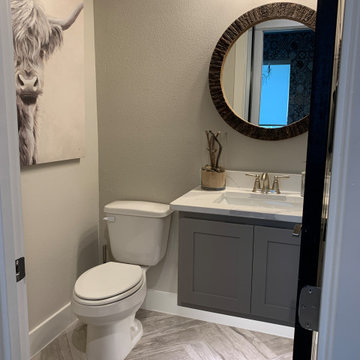
Стильный дизайн: маленький туалет в стиле неоклассика (современная классика) с фасадами в стиле шейкер, серыми фасадами, столешницей из кварцита, белой столешницей и подвесной тумбой для на участке и в саду - последний тренд

The client wanted to pack some fun into this small space, so the soft gray vanity finish fit the design perfectly, along with the ceiling color and wallpaper.
Туалет с серыми фасадами и желтыми фасадами – фото дизайна интерьера
3