Туалет с серыми фасадами – фото дизайна интерьера класса люкс
Сортировать:
Бюджет
Сортировать:Популярное за сегодня
41 - 60 из 192 фото
1 из 3
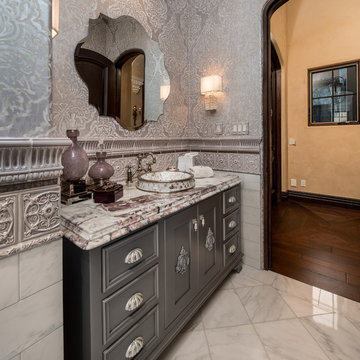
We love this guest bathroom's custom vanity, the vaulted ceilings, marble floors, custom chair rail and the wall sconces.
На фото: огромный туалет в стиле рустика с фасадами с утопленной филенкой, серыми фасадами, унитазом-моноблоком, разноцветной плиткой, керамогранитной плиткой, разноцветными стенами, мраморным полом, настольной раковиной, мраморной столешницей, разноцветным полом, разноцветной столешницей, встроенной тумбой и обоями на стенах с
На фото: огромный туалет в стиле рустика с фасадами с утопленной филенкой, серыми фасадами, унитазом-моноблоком, разноцветной плиткой, керамогранитной плиткой, разноцветными стенами, мраморным полом, настольной раковиной, мраморной столешницей, разноцветным полом, разноцветной столешницей, встроенной тумбой и обоями на стенах с

Two walls were taken down to open up the kitchen and to enlarge the dining room by adding the front hallway space to the main area. Powder room and coat closet were relocated from the center of the house to the garage wall. The door to the garage was shifted by 3 feet to extend uninterrupted wall space for kitchen cabinets and to allow for a bigger island.
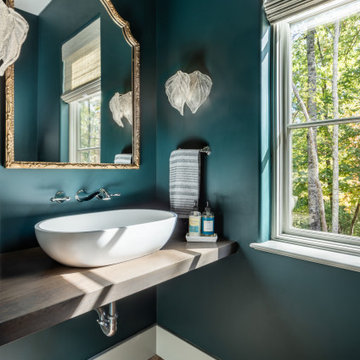
The sink is floating on a single solid piece of 2" thick white oak. We found the slab at a dealer in Asheville and had our cabinet maker mill it down for the top.
Notice the reclaimed terra cotta and the pattern.
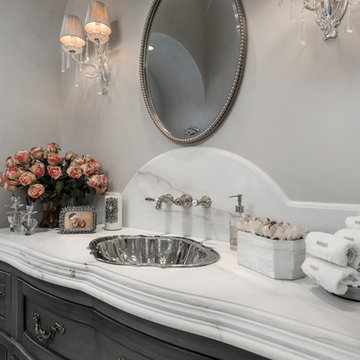
World Renowned Interior Design Firm Fratantoni Interior Designers created this beautiful French Modern Home! They design homes for families all over the world in any size and style. They also have in-house Architecture Firm Fratantoni Design and world class Luxury Home Building Firm Fratantoni Luxury Estates! Hire one or all three companies to design, build and or remodel your home!
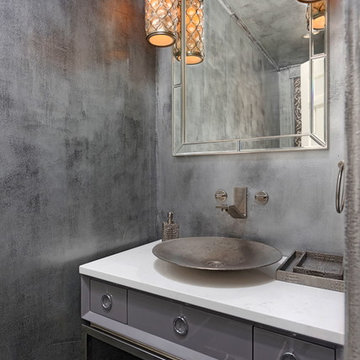
Stone tile floor, silver walls, lacquered
Источник вдохновения для домашнего уюта: маленький туалет в классическом стиле с серыми фасадами, серыми стенами, настольной раковиной, мраморной столешницей и фасадами островного типа для на участке и в саду
Источник вдохновения для домашнего уюта: маленький туалет в классическом стиле с серыми фасадами, серыми стенами, настольной раковиной, мраморной столешницей и фасадами островного типа для на участке и в саду
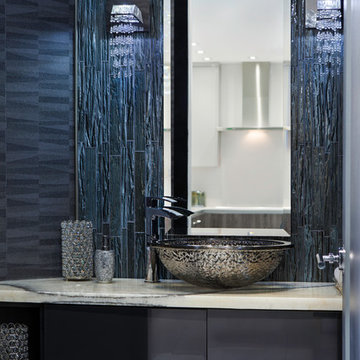
Photographer: Paul Stoppi
На фото: туалет среднего размера в стиле неоклассика (современная классика) с плоскими фасадами, серыми фасадами, серой плиткой, удлиненной плиткой, белыми стенами, мраморным полом, настольной раковиной и столешницей из искусственного кварца
На фото: туалет среднего размера в стиле неоклассика (современная классика) с плоскими фасадами, серыми фасадами, серой плиткой, удлиненной плиткой, белыми стенами, мраморным полом, настольной раковиной и столешницей из искусственного кварца
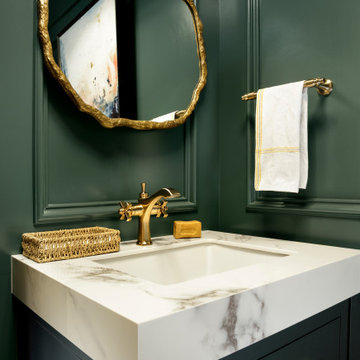
Пример оригинального дизайна: маленький туалет в стиле неоклассика (современная классика) с плоскими фасадами, серыми фасадами, зелеными стенами, светлым паркетным полом, монолитной раковиной, мраморной столешницей, коричневым полом, белой столешницей, напольной тумбой и деревянными стенами для на участке и в саду
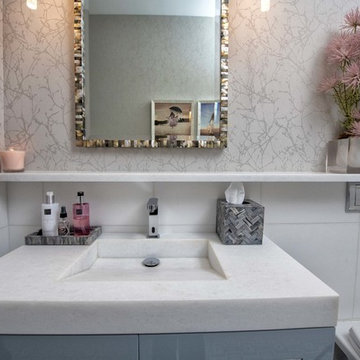
Chuan Ding
На фото: туалет среднего размера в стиле неоклассика (современная классика) с плоскими фасадами, серыми фасадами, инсталляцией, белой плиткой, мраморной плиткой, серыми стенами, полом из мозаичной плитки, монолитной раковиной, мраморной столешницей, разноцветным полом и белой столешницей с
На фото: туалет среднего размера в стиле неоклассика (современная классика) с плоскими фасадами, серыми фасадами, инсталляцией, белой плиткой, мраморной плиткой, серыми стенами, полом из мозаичной плитки, монолитной раковиной, мраморной столешницей, разноцветным полом и белой столешницей с
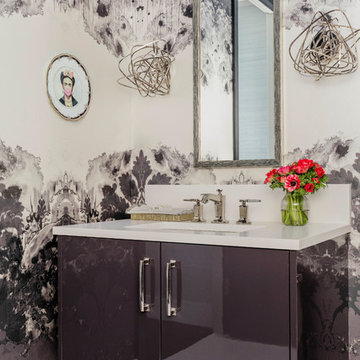
Photography by Michael J. Lee
Стильный дизайн: туалет среднего размера в современном стиле с плоскими фасадами, серыми фасадами, мраморным полом, врезной раковиной, столешницей из искусственного кварца, белым полом, белой столешницей и разноцветными стенами - последний тренд
Стильный дизайн: туалет среднего размера в современном стиле с плоскими фасадами, серыми фасадами, мраморным полом, врезной раковиной, столешницей из искусственного кварца, белым полом, белой столешницей и разноцветными стенами - последний тренд
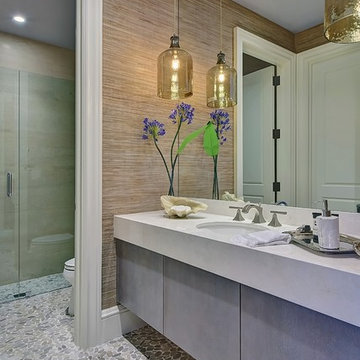
На фото: огромный туалет в стиле неоклассика (современная классика) с плоскими фасадами, серыми фасадами, мраморной столешницей, унитазом-моноблоком, полом из галечной плитки, врезной раковиной и серой плиткой
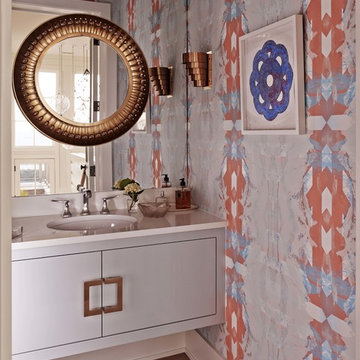
Chris Edwards
Свежая идея для дизайна: маленький туалет в морском стиле с плоскими фасадами, серыми фасадами, разноцветными стенами, светлым паркетным полом, врезной раковиной и белой столешницей для на участке и в саду - отличное фото интерьера
Свежая идея для дизайна: маленький туалет в морском стиле с плоскими фасадами, серыми фасадами, разноцветными стенами, светлым паркетным полом, врезной раковиной и белой столешницей для на участке и в саду - отличное фото интерьера
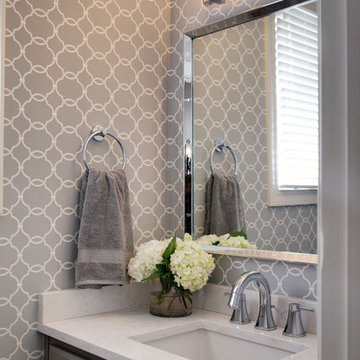
Our clients had thought very hard about remodeling or moving. Their family was at a point where they needed to move or remodel. They loved their neighborhood. In researching their options they found Design Connection, Inc, on Houzz website.
After much thought they decided to remodel their entire first floor of their home to make the space more family friendly.
Our design team at Design Connection, Inc. came up with a plan to remodel the kitchen space and update all the fixtures, flooring, fireplaces. Space plans allowed the client to see where all the new furnishing were going to be placed, as well as choices for carpet, countertops, plumbing, a new island, lighting, tile furniture and accessories. An approval was given and everything was ordered. The client stated “The process was simple and went smoothly.”
The construction process from start to finish took a mere two months and finished on time and on budget. The furniture was delivered at one time and the pictures hung by our professional installer. The accessories were the final element to complete this beautiful project. The client’s left for a few hours with an empty house and came back to their dream home. They were thrilled!
Design Connection, Inc. provided space plans, cabinets, countertops, tile, painting, furniture, area rugs accessories, hard wood floors and installation of all materials and project management.
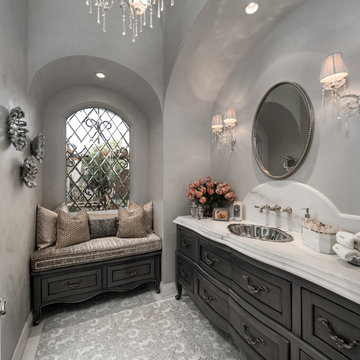
With a built-in vanity, this hallway powder bath has a mosaic tile floor and a cushioned window seat.
Источник вдохновения для домашнего уюта: большой туалет в стиле модернизм с фасадами с выступающей филенкой, серыми фасадами, раздельным унитазом, серыми стенами, полом из мозаичной плитки, врезной раковиной, мраморной столешницей, серым полом и белой столешницей
Источник вдохновения для домашнего уюта: большой туалет в стиле модернизм с фасадами с выступающей филенкой, серыми фасадами, раздельным унитазом, серыми стенами, полом из мозаичной плитки, врезной раковиной, мраморной столешницей, серым полом и белой столешницей
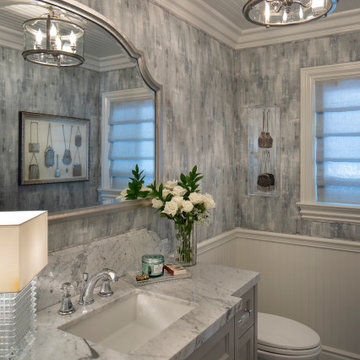
The vintage hand bag collection adds to the charm that is exuded from the powder room. The walls are upholstered, light fixture and lamp add the sparkle.
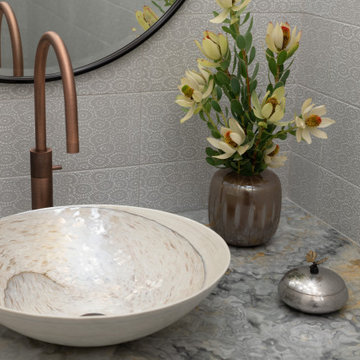
The half bath is a dreamy retreat, with Navy Blue Onyx floors and vanity, illuminated by a cloud of tulips. A Murano glass sink in creams and grays, reminiscent of a seashell’s interior, adds a sense of ceremony to hand washing. A small bundle of dogwood with blooms reflective of the lighting overhead sits by the sink, in a coppery glass vessel. The overhead lights were made with an eco resin, with petals hand splayed to mimic the natural variations found in blooming flowers. A small trinket dish designed by Michael Aram features a butterfly handle made from the shape of ginkgo leaves. Pattern tiles made in part with recycled materials line the walls, creating a field of flowers. The textural tiling adds interest, while the white color leaves a simple backdrop for the bathroom's decorative elements. A contemporary toilet with copper flush, selected for its minimal water waste. The floor was laid with minimal cuts in the navy blue onyx for a near-seamless pattern. The same onyx carries onto the vanity, casings, and baseboards.
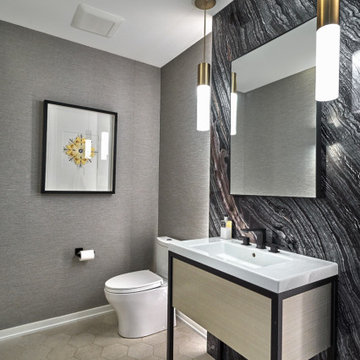
Powder Room
Идея дизайна: туалет среднего размера в стиле модернизм с плоскими фасадами, серыми фасадами, унитазом-моноблоком, серыми стенами, полом из керамогранита, консольной раковиной, бежевым полом, белой столешницей, напольной тумбой и обоями на стенах
Идея дизайна: туалет среднего размера в стиле модернизм с плоскими фасадами, серыми фасадами, унитазом-моноблоком, серыми стенами, полом из керамогранита, консольной раковиной, бежевым полом, белой столешницей, напольной тумбой и обоями на стенах
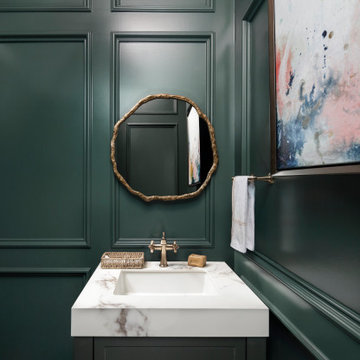
На фото: маленький туалет в стиле неоклассика (современная классика) с плоскими фасадами, серыми фасадами, зелеными стенами, светлым паркетным полом, монолитной раковиной, мраморной столешницей, коричневым полом, белой столешницей, напольной тумбой и деревянными стенами для на участке и в саду с
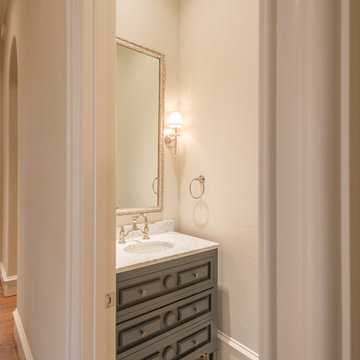
Powder Bath off Family Room, with custom vanity and hexagon mosaic floor. Designer: Stacy Brotemarkle
Идея дизайна: маленький туалет в средиземноморском стиле с фасадами островного типа, серыми фасадами, серыми стенами, полом из мозаичной плитки, врезной раковиной и мраморной столешницей для на участке и в саду
Идея дизайна: маленький туалет в средиземноморском стиле с фасадами островного типа, серыми фасадами, серыми стенами, полом из мозаичной плитки, врезной раковиной и мраморной столешницей для на участке и в саду
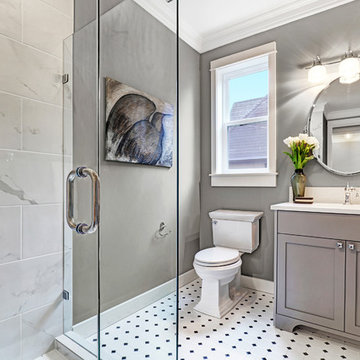
На фото: туалет в стиле кантри с фасадами с утопленной филенкой, серыми фасадами, раздельным унитазом, белой плиткой, керамогранитной плиткой, серыми стенами, полом из керамогранита, врезной раковиной и столешницей из искусственного кварца с
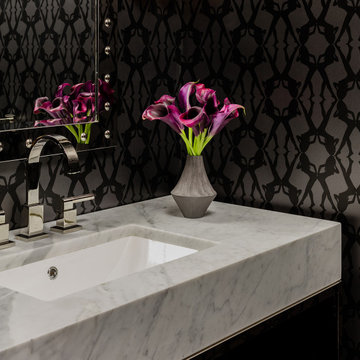
Источник вдохновения для домашнего уюта: туалет среднего размера в стиле неоклассика (современная классика) с фасадами островного типа, серыми фасадами, унитазом-моноблоком, черными стенами, полом из керамической плитки, консольной раковиной, мраморной столешницей, черным полом и серой столешницей
Туалет с серыми фасадами – фото дизайна интерьера класса люкс
3