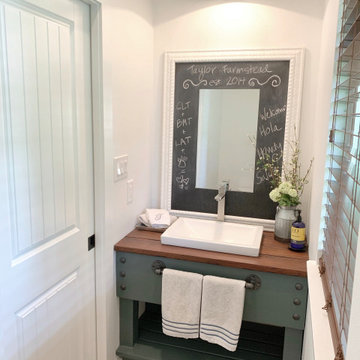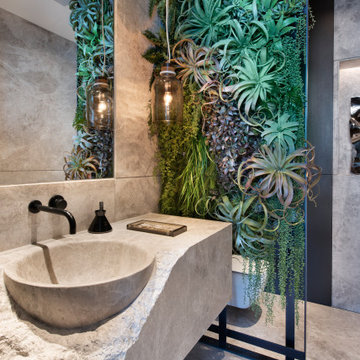Туалет с серым полом и зеленым полом – фото дизайна интерьера
Сортировать:
Бюджет
Сортировать:Популярное за сегодня
101 - 120 из 6 714 фото
1 из 3

Powder Bath, Sink, Faucet, Wallpaper, accessories, floral, vanity, modern, contemporary, lighting, sconce, mirror, tile, backsplash, rug, countertop, quartz, black, pattern, texture

In the powder room, DGI went moody and dramatic with the design while still incorporating minimalist details and clean lines to maintain a really modern feel.

Cloakroom design
Источник вдохновения для домашнего уюта: большой туалет в стиле модернизм с фасадами в стиле шейкер, черными фасадами, инсталляцией, накладной раковиной, столешницей из кварцита, серым полом, бежевой столешницей, акцентной стеной, встроенной тумбой и обоями на стенах
Источник вдохновения для домашнего уюта: большой туалет в стиле модернизм с фасадами в стиле шейкер, черными фасадами, инсталляцией, накладной раковиной, столешницей из кварцита, серым полом, бежевой столешницей, акцентной стеной, встроенной тумбой и обоями на стенах

Powder Room remodel in Melrose, MA. Navy blue three-drawer vanity accented with a champagne bronze faucet and hardware, oversized mirror and flanking sconces centered on the main wall above the vanity and toilet, marble mosaic floor tile, and fresh & fun medallion wallpaper from Serena & Lily.

This sophisticated powder bath creates a "wow moment" for guests when they turn the corner. The large geometric pattern on the wallpaper adds dimension and a tactile beaded texture. The custom black and gold vanity cabinet is the star of the show with its brass inlay around the cabinet doors and matching brass hardware. A lovely black and white marble top graces the vanity and compliments the wallpaper. The custom black and gold mirror and a golden lantern complete the space. Finally, white oak wood floors add a touch of warmth and a hot pink orchid packs a colorful punch.

Пример оригинального дизайна: туалет среднего размера: освещение в современном стиле с инсталляцией, серой плиткой, керамогранитной плиткой, серыми стенами, полом из керамогранита, настольной раковиной, столешницей из дерева и серым полом

На фото: туалет среднего размера в классическом стиле с фасадами в стиле шейкер, белыми фасадами, раздельным унитазом, белой плиткой, керамической плиткой, белыми стенами, полом из винила, врезной раковиной, столешницей из искусственного кварца, серым полом, серой столешницей, встроенной тумбой и стенами из вагонки

Kept the original cabinetry. Fresh coat of paint and a new tile floor. Some new hardware and toilet.
На фото: маленький туалет в классическом стиле с фасадами с выступающей филенкой, зелеными фасадами, раздельным унитазом, белыми стенами, мраморным полом, врезной раковиной, мраморной столешницей, серым полом, белой столешницей и встроенной тумбой для на участке и в саду
На фото: маленький туалет в классическом стиле с фасадами с выступающей филенкой, зелеными фасадами, раздельным унитазом, белыми стенами, мраморным полом, врезной раковиной, мраморной столешницей, серым полом, белой столешницей и встроенной тумбой для на участке и в саду

Свежая идея для дизайна: туалет в стиле кантри с синими фасадами, белыми стенами, полом из винила, настольной раковиной, столешницей из дерева, серым полом и встроенной тумбой - отличное фото интерьера

Источник вдохновения для домашнего уюта: туалет в современном стиле с настольной раковиной, серым полом и серой столешницей

Свежая идея для дизайна: маленький туалет в стиле модернизм с унитазом-моноблоком, серой плиткой, керамогранитной плиткой, серыми стенами, светлым паркетным полом, настольной раковиной, столешницей из искусственного кварца, серым полом и белой столешницей для на участке и в саду - отличное фото интерьера

Источник вдохновения для домашнего уюта: туалет среднего размера в современном стиле с фасадами в стиле шейкер, синими фасадами, синими стенами, полом из керамогранита, врезной раковиной, столешницей из искусственного кварца, серым полом и белой столешницей

Пример оригинального дизайна: маленький туалет в современном стиле с плоскими фасадами, зелеными фасадами, инсталляцией, серой плиткой, белыми стенами и серым полом для на участке и в саду

Guest bathroom
Источник вдохновения для домашнего уюта: туалет среднего размера в современном стиле с плоскими фасадами, фасадами цвета дерева среднего тона, унитазом-моноблоком, серой плиткой, каменной плиткой, серыми стенами, полом из керамогранита, настольной раковиной, мраморной столешницей, серым полом и белой столешницей
Источник вдохновения для домашнего уюта: туалет среднего размера в современном стиле с плоскими фасадами, фасадами цвета дерева среднего тона, унитазом-моноблоком, серой плиткой, каменной плиткой, серыми стенами, полом из керамогранита, настольной раковиной, мраморной столешницей, серым полом и белой столешницей

This was a full bathroom, but the jacuzzi tub was removed to make room for a laundry area.
Идея дизайна: туалет среднего размера в стиле кантри с фасадами с филенкой типа жалюзи, зелеными фасадами, раздельным унитазом, белыми стенами, полом из керамической плитки, врезной раковиной, мраморной столешницей, серым полом и белой столешницей
Идея дизайна: туалет среднего размера в стиле кантри с фасадами с филенкой типа жалюзи, зелеными фасадами, раздельным унитазом, белыми стенами, полом из керамической плитки, врезной раковиной, мраморной столешницей, серым полом и белой столешницей

The powder room combines several different textures: the gray stone accent wall, the grasscloth walls and the live-edge slab we used to compliment the contemporary vessel sink. A custom mirror was made to play off the silver tones of the hardware. A modern lighting fixture was installed horizontally to play with the asymmetrical feel in the room.

Wall hung vanity in Walnut with Tech Light pendants. Stone wall in ledgestone marble.
Пример оригинального дизайна: большой туалет в стиле модернизм с плоскими фасадами, темными деревянными фасадами, раздельным унитазом, черно-белой плиткой, каменной плиткой, бежевыми стенами, полом из керамогранита, накладной раковиной, мраморной столешницей, серым полом и черной столешницей
Пример оригинального дизайна: большой туалет в стиле модернизм с плоскими фасадами, темными деревянными фасадами, раздельным унитазом, черно-белой плиткой, каменной плиткой, бежевыми стенами, полом из керамогранита, накладной раковиной, мраморной столешницей, серым полом и черной столешницей

インダストリアルでビンテージ感を追求し、洗面台のカウンターは使用済みの現場の足場を利用しています。何年もかけて使用した足場板は、味があって、水はけも良く使い勝手も良いとのこと。
Пример оригинального дизайна: туалет в стиле лофт с открытыми фасадами, искусственно-состаренными фасадами, белыми стенами, деревянным полом, накладной раковиной, столешницей из дерева и серым полом
Пример оригинального дизайна: туалет в стиле лофт с открытыми фасадами, искусственно-состаренными фасадами, белыми стенами, деревянным полом, накладной раковиной, столешницей из дерева и серым полом

Built in 1925, this 15-story neo-Renaissance cooperative building is located on Fifth Avenue at East 93rd Street in Carnegie Hill. The corner penthouse unit has terraces on four sides, with views directly over Central Park and the city skyline beyond.
The project involved a gut renovation inside and out, down to the building structure, to transform the existing one bedroom/two bathroom layout into a two bedroom/three bathroom configuration which was facilitated by relocating the kitchen into the center of the apartment.
The new floor plan employs layers to organize space from living and lounge areas on the West side, through cooking and dining space in the heart of the layout, to sleeping quarters on the East side. A glazed entry foyer and steel clad “pod”, act as a threshold between the first two layers.
All exterior glazing, windows and doors were replaced with modern units to maximize light and thermal performance. This included erecting three new glass conservatories to create additional conditioned interior space for the Living Room, Dining Room and Master Bedroom respectively.
Materials for the living areas include bronzed steel, dark walnut cabinetry and travertine marble contrasted with whitewashed Oak floor boards, honed concrete tile, white painted walls and floating ceilings. The kitchen and bathrooms are formed from white satin lacquer cabinetry, marble, back-painted glass and Venetian plaster. Exterior terraces are unified with the conservatories by large format concrete paving and a continuous steel handrail at the parapet wall.
Photography by www.petermurdockphoto.com

Cloakroom toilet in this extensive full house refurbishment has traditional style with high quality wallpaper, brass trims and antique mirror
Chris Snook
Туалет с серым полом и зеленым полом – фото дизайна интерьера
6