Туалет с серой плиткой и врезной раковиной – фото дизайна интерьера
Сортировать:
Бюджет
Сортировать:Популярное за сегодня
221 - 240 из 870 фото
1 из 3
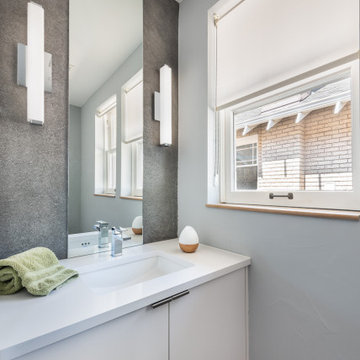
Пример оригинального дизайна: маленький туалет в стиле модернизм с плоскими фасадами, белыми фасадами, унитазом-моноблоком, серой плиткой, синими стенами, светлым паркетным полом, врезной раковиной, столешницей из искусственного камня, бежевым полом и белой столешницей для на участке и в саду
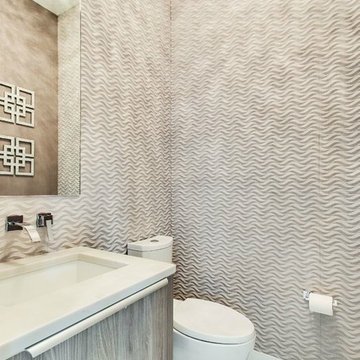
Стильный дизайн: туалет в современном стиле с плоскими фасадами, серыми фасадами, унитазом-моноблоком, серой плиткой, керамогранитной плиткой, полом из керамогранита, врезной раковиной и столешницей из искусственного кварца - последний тренд
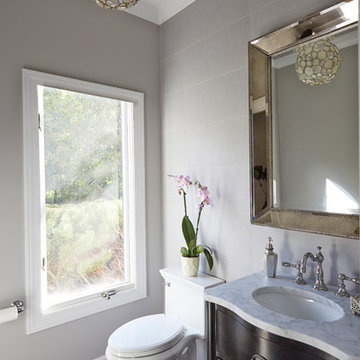
Стильный дизайн: туалет в стиле неоклассика (современная классика) с врезной раковиной, темными деревянными фасадами, мраморной столешницей, унитазом-моноблоком, серой плиткой, серыми стенами и темным паркетным полом - последний тренд
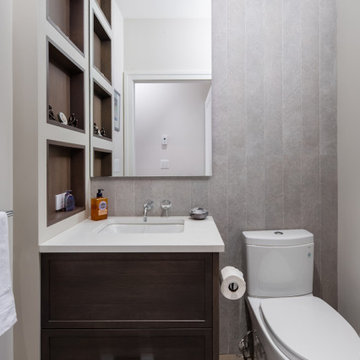
На фото: маленький туалет в современном стиле с плоскими фасадами, коричневыми фасадами, раздельным унитазом, серой плиткой, керамогранитной плиткой, серыми стенами, светлым паркетным полом, врезной раковиной, столешницей из искусственного кварца, бежевым полом, белой столешницей и подвесной тумбой для на участке и в саду с
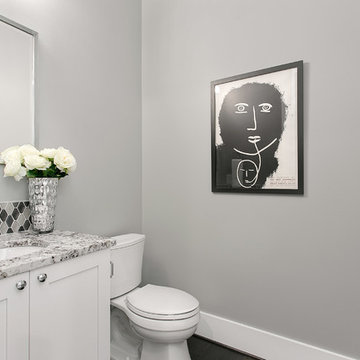
Use this space to freshen up, this powder room is clean and modern with a mosaic backing
Свежая идея для дизайна: маленький туалет в стиле кантри с фасадами в стиле шейкер, раздельным унитазом, серой плиткой, керамогранитной плиткой, полом из керамогранита, врезной раковиной, белыми фасадами, серыми стенами и столешницей из гранита для на участке и в саду - отличное фото интерьера
Свежая идея для дизайна: маленький туалет в стиле кантри с фасадами в стиле шейкер, раздельным унитазом, серой плиткой, керамогранитной плиткой, полом из керамогранита, врезной раковиной, белыми фасадами, серыми стенами и столешницей из гранита для на участке и в саду - отличное фото интерьера
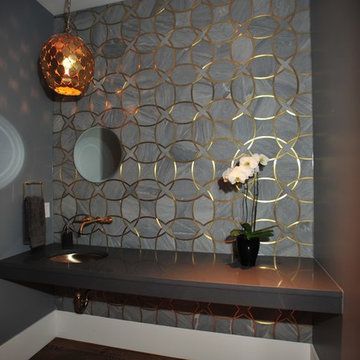
Photographer; Michael Conner
На фото: большой туалет в современном стиле с врезной раковиной, столешницей из искусственного кварца, серой плиткой и серыми стенами с
На фото: большой туалет в современном стиле с врезной раковиной, столешницей из искусственного кварца, серой плиткой и серыми стенами с
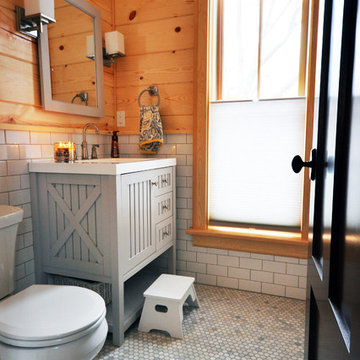
Jenna King
Идея дизайна: туалет в стиле кантри с врезной раковиной, раздельным унитазом, серой плиткой, полом из керамогранита и плиткой кабанчик
Идея дизайна: туалет в стиле кантри с врезной раковиной, раздельным унитазом, серой плиткой, полом из керамогранита и плиткой кабанчик
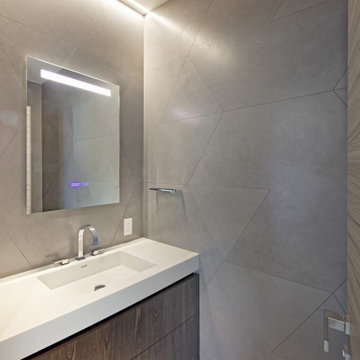
Designers: Susan Bowen & Revital Kaufman-Meron
Photos: LucidPic Photography - Rich Anderson
На фото: большой туалет в стиле модернизм с плоскими фасадами, коричневыми фасадами, серой плиткой, серыми стенами, светлым паркетным полом, врезной раковиной, столешницей из бетона, бежевым полом, белой столешницей и подвесной тумбой с
На фото: большой туалет в стиле модернизм с плоскими фасадами, коричневыми фасадами, серой плиткой, серыми стенами, светлым паркетным полом, врезной раковиной, столешницей из бетона, бежевым полом, белой столешницей и подвесной тумбой с
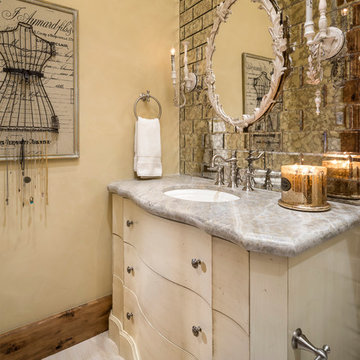
Joshua Caldwell
Свежая идея для дизайна: огромный туалет в стиле шебби-шик с плоскими фасадами, бежевыми фасадами, серой плиткой, зеркальной плиткой, бежевыми стенами, врезной раковиной, бежевым полом и серой столешницей - отличное фото интерьера
Свежая идея для дизайна: огромный туалет в стиле шебби-шик с плоскими фасадами, бежевыми фасадами, серой плиткой, зеркальной плиткой, бежевыми стенами, врезной раковиной, бежевым полом и серой столешницей - отличное фото интерьера
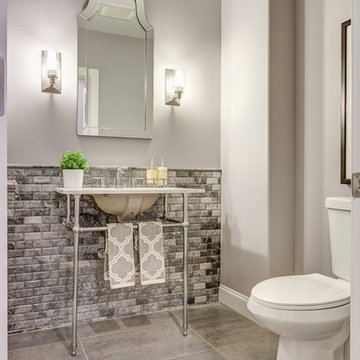
Powder bath featuring a ultra modern vanity, stone tile wainscot and decorator mirror
Стильный дизайн: туалет среднего размера в классическом стиле с врезной раковиной, мраморной столешницей, раздельным унитазом, серой плиткой, каменной плиткой, серыми стенами и полом из керамической плитки - последний тренд
Стильный дизайн: туалет среднего размера в классическом стиле с врезной раковиной, мраморной столешницей, раздельным унитазом, серой плиткой, каменной плиткой, серыми стенами и полом из керамической плитки - последний тренд
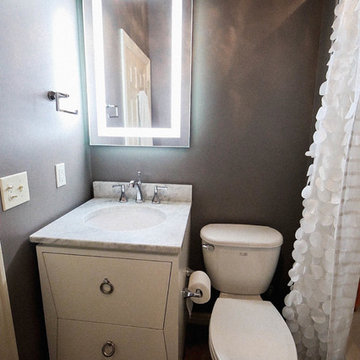
This is a simple cost effecive facelift to an existing powder/guest bath. With the addition of a few simple changes to include.... new vanity, back lite mirror, vintage pendant lights, tile tub surround, a fun lush Shower Curtain, and updated plumbing fixtures. It is ready for this tasteful teen to personalize with art!
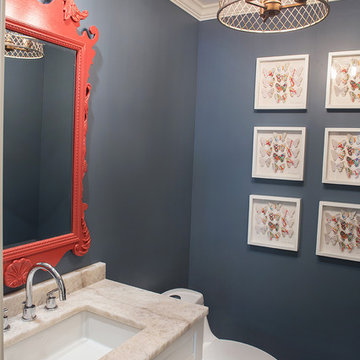
Photography By: Sophia Hronis-Arbis
На фото: маленький туалет в морском стиле с плоскими фасадами, белыми фасадами, унитазом-моноблоком, серой плиткой, синими стенами, врезной раковиной и столешницей из искусственного кварца для на участке и в саду с
На фото: маленький туалет в морском стиле с плоскими фасадами, белыми фасадами, унитазом-моноблоком, серой плиткой, синими стенами, врезной раковиной и столешницей из искусственного кварца для на участке и в саду с
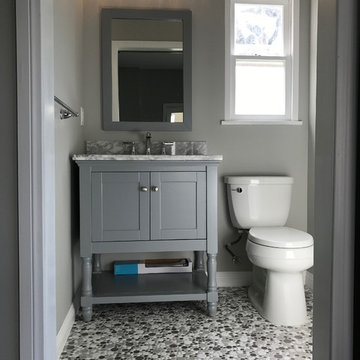
Adding a powder room to a game room in the garage.
На фото: туалет среднего размера в классическом стиле с фасадами в стиле шейкер, серыми фасадами, раздельным унитазом, серой плиткой, белыми стенами, полом из галечной плитки, врезной раковиной, мраморной столешницей, разноцветным полом и серой столешницей с
На фото: туалет среднего размера в классическом стиле с фасадами в стиле шейкер, серыми фасадами, раздельным унитазом, серой плиткой, белыми стенами, полом из галечной плитки, врезной раковиной, мраморной столешницей, разноцветным полом и серой столешницей с
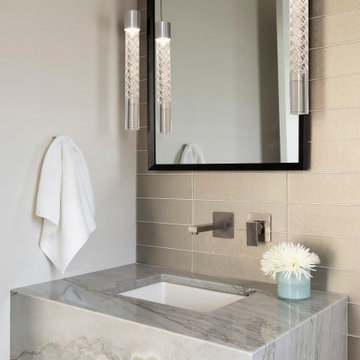
Идея дизайна: туалет в современном стиле с серой плиткой, белыми стенами, врезной раковиной и серой столешницей
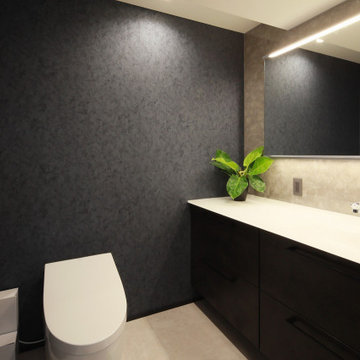
ゲスト用の洗面も兼ねた手洗い器
Свежая идея для дизайна: туалет в стиле модернизм с унитазом-моноблоком, серой плиткой, синими стенами, полом из винила, врезной раковиной, бежевым полом, белой столешницей, встроенной тумбой, потолком с обоями и обоями на стенах - отличное фото интерьера
Свежая идея для дизайна: туалет в стиле модернизм с унитазом-моноблоком, серой плиткой, синими стенами, полом из винила, врезной раковиной, бежевым полом, белой столешницей, встроенной тумбой, потолком с обоями и обоями на стенах - отличное фото интерьера
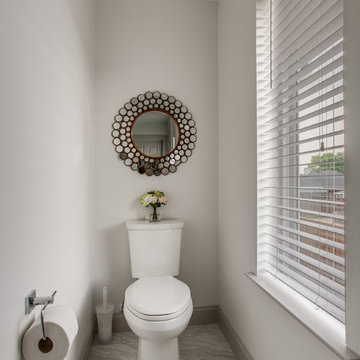
shoot2sell
На фото: туалет среднего размера в стиле неоклассика (современная классика) с фасадами в стиле шейкер, синими фасадами, раздельным унитазом, серой плиткой, керамогранитной плиткой, белыми стенами, полом из керамогранита, врезной раковиной, столешницей из искусственного кварца, серым полом и белой столешницей
На фото: туалет среднего размера в стиле неоклассика (современная классика) с фасадами в стиле шейкер, синими фасадами, раздельным унитазом, серой плиткой, керамогранитной плиткой, белыми стенами, полом из керамогранита, врезной раковиной, столешницей из искусственного кварца, серым полом и белой столешницей
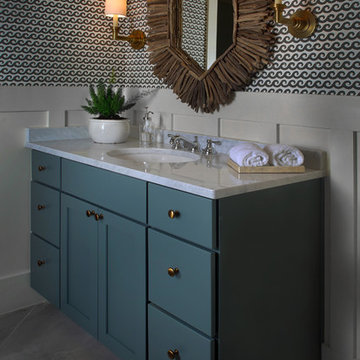
Sue Root Barker
На фото: туалет в морском стиле с плоскими фасадами, синими фасадами, серой плиткой, полом из керамогранита, врезной раковиной, мраморной столешницей и серой столешницей
На фото: туалет в морском стиле с плоскими фасадами, синими фасадами, серой плиткой, полом из керамогранита, врезной раковиной, мраморной столешницей и серой столешницей
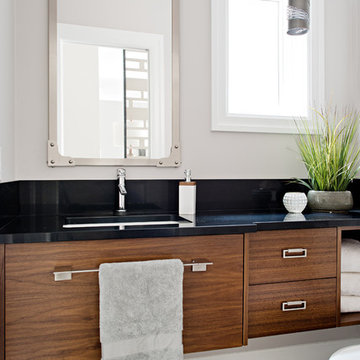
Mike Chajecki
Источник вдохновения для домашнего уюта: туалет среднего размера в стиле неоклассика (современная классика) с плоскими фасадами, фасадами цвета дерева среднего тона, унитазом-моноблоком, серой плиткой, керамогранитной плиткой, серыми стенами, полом из керамогранита, врезной раковиной и столешницей из искусственного кварца
Источник вдохновения для домашнего уюта: туалет среднего размера в стиле неоклассика (современная классика) с плоскими фасадами, фасадами цвета дерева среднего тона, унитазом-моноблоком, серой плиткой, керамогранитной плиткой, серыми стенами, полом из керамогранита, врезной раковиной и столешницей из искусственного кварца
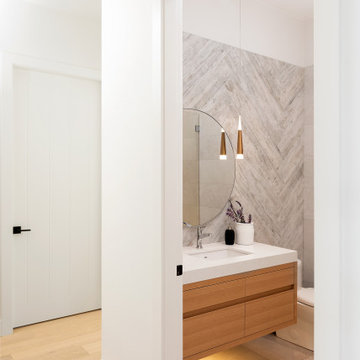
Свежая идея для дизайна: большой туалет в современном стиле с светлыми деревянными фасадами, унитазом-моноблоком, серой плиткой, керамической плиткой, белыми стенами, полом из керамической плитки, врезной раковиной, столешницей из искусственного кварца, серым полом, белой столешницей и подвесной тумбой - отличное фото интерьера
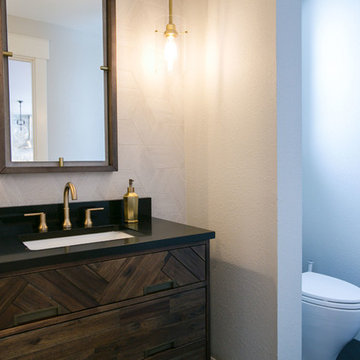
Our clients had just recently closed on their new house in Stapleton and were excited to transform it into their perfect forever home. They wanted to remodel the entire first floor to create a more open floor plan and develop a smoother flow through the house that better fit the needs of their family. The original layout consisted of several small rooms that just weren’t very functional, so we decided to remove the walls that were breaking up the space and restructure the first floor to create a wonderfully open feel.
After removing the existing walls, we rearranged their spaces to give them an office at the front of the house, a large living room, and a large dining room that connects seamlessly with the kitchen. We also wanted to center the foyer in the home and allow more light to travel through the first floor, so we replaced their existing doors with beautiful custom sliding doors to the back yard and a gorgeous walnut door with side lights to greet guests at the front of their home.
Living Room
Our clients wanted a living room that could accommodate an inviting sectional, a baby grand piano, and plenty of space for family game nights. So, we transformed what had been a small office and sitting room into a large open living room with custom wood columns. We wanted to avoid making the home feel too vast and monumental, so we designed custom beams and columns to define spaces and to make the house feel like a home. Aesthetically we wanted their home to be soft and inviting, so we utilized a neutral color palette with occasional accents of muted blues and greens.
Dining Room
Our clients were also looking for a large dining room that was open to the rest of the home and perfect for big family gatherings. So, we removed what had been a small family room and eat-in dining area to create a spacious dining room with a fireplace and bar. We added custom cabinetry to the bar area with open shelving for displaying and designed a custom surround for their fireplace that ties in with the wood work we designed for their living room. We brought in the tones and materiality from the kitchen to unite the spaces and added a mixed metal light fixture to bring the space together
Kitchen
We wanted the kitchen to be a real show stopper and carry through the calm muted tones we were utilizing throughout their home. We reoriented the kitchen to allow for a big beautiful custom island and to give us the opportunity for a focal wall with cooktop and range hood. Their custom island was perfectly complimented with a dramatic quartz counter top and oversized pendants making it the real center of their home. Since they enter the kitchen first when coming from their detached garage, we included a small mud-room area right by the back door to catch everyone’s coats and shoes as they come in. We also created a new walk-in pantry with plenty of open storage and a fun chalkboard door for writing notes, recipes, and grocery lists.
Office
We transformed the original dining room into a handsome office at the front of the house. We designed custom walnut built-ins to house all of their books, and added glass french doors to give them a bit of privacy without making the space too closed off. We painted the room a deep muted blue to create a glimpse of rich color through the french doors
Powder Room
The powder room is a wonderful play on textures. We used a neutral palette with contrasting tones to create dramatic moments in this little space with accents of brushed gold.
Master Bathroom
The existing master bathroom had an awkward layout and outdated finishes, so we redesigned the space to create a clean layout with a dream worthy shower. We continued to use neutral tones that tie in with the rest of the home, but had fun playing with tile textures and patterns to create an eye-catching vanity. The wood-look tile planks along the floor provide a soft backdrop for their new free-standing bathtub and contrast beautifully with the deep ash finish on the cabinetry.
Туалет с серой плиткой и врезной раковиной – фото дизайна интерьера
12