Туалет с серой плиткой и монолитной раковиной – фото дизайна интерьера
Сортировать:
Бюджет
Сортировать:Популярное за сегодня
41 - 60 из 497 фото
1 из 3

Above and Beyond is the third residence in a four-home collection in Paradise Valley, Arizona. Originally the site of the abandoned Kachina Elementary School, the infill community, appropriately named Kachina Estates, embraces the remarkable views of Camelback Mountain.
Nestled into an acre sized pie shaped cul-de-sac lot, the lot geometry and front facing view orientation created a remarkable privacy challenge and influenced the forward facing facade and massing. An iconic, stone-clad massing wall element rests within an oversized south-facing fenestration, creating separation and privacy while affording views “above and beyond.”
Above and Beyond has Mid-Century DNA married with a larger sense of mass and scale. The pool pavilion bridges from the main residence to a guest casita which visually completes the need for protection and privacy from street and solar exposure.
The pie-shaped lot which tapered to the south created a challenge to harvest south light. This was one of the largest spatial organization influencers for the design. The design undulates to embrace south sun and organically creates remarkable outdoor living spaces.
This modernist home has a palate of granite and limestone wall cladding, plaster, and a painted metal fascia. The wall cladding seamlessly enters and exits the architecture affording interior and exterior continuity.
Kachina Estates was named an Award of Merit winner at the 2019 Gold Nugget Awards in the category of Best Residential Detached Collection of the Year. The annual awards ceremony was held at the Pacific Coast Builders Conference in San Francisco, CA in May 2019.
Project Details: Above and Beyond
Architecture: Drewett Works
Developer/Builder: Bedbrock Developers
Interior Design: Est Est
Land Planner/Civil Engineer: CVL Consultants
Photography: Dino Tonn and Steven Thompson
Awards:
Gold Nugget Award of Merit - Kachina Estates - Residential Detached Collection of the Year
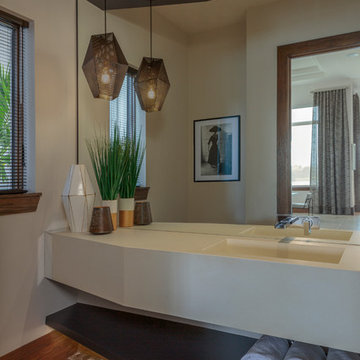
Пример оригинального дизайна: туалет среднего размера в стиле модернизм с серой плиткой, бежевыми стенами, монолитной раковиной, коричневым полом и бежевой столешницей

A distinctive private and gated modern home brilliantly designed including a gorgeous rooftop with spectacular views. Open floor plan with pocket glass doors leading you straight to the sparkling pool and a captivating splashing water fall, framing the backyard for a flawless living and entertaining experience. Custom European style kitchen cabinetry with Thermador and Wolf appliances and a built in coffee maker. Calcutta marble top island taking this chef's kitchen to a new level with unparalleled design elements. Three of the bedrooms are masters but the grand master suite in truly one of a kind with a huge walk-in closet and Stunning master bath. The combination of Large Italian porcelain and white oak wood flooring throughout is simply breathtaking. Smart home ready with camera system and sound.
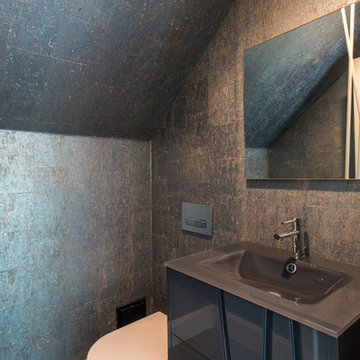
Powder bathrooms are typically the place to play with design and finishes, and this bathroom is no exception. Metallic, textured wallpaper brings life to the walls while the artful vanity, mirror, and plumbing fixtures enhance the contemporary feel.
Designer: Debra Owens
Photographer: Michael Hunter
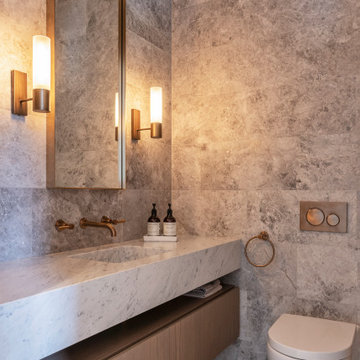
На фото: туалет в современном стиле с фасадами с декоративным кантом, фасадами цвета дерева среднего тона, инсталляцией, серой плиткой, монолитной раковиной, серым полом и серой столешницей с
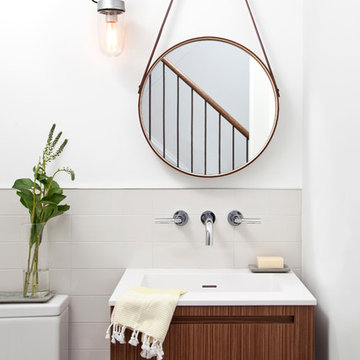
Lindsay Lauckner http://www.lindsaylauckner.com/
На фото: маленький туалет в современном стиле с монолитной раковиной, плоскими фасадами, темными деревянными фасадами, серой плиткой, керамической плиткой, белыми стенами и раздельным унитазом для на участке и в саду с
На фото: маленький туалет в современном стиле с монолитной раковиной, плоскими фасадами, темными деревянными фасадами, серой плиткой, керамической плиткой, белыми стенами и раздельным унитазом для на участке и в саду с

На фото: большой туалет: освещение в стиле модернизм с открытыми фасадами, светлыми деревянными фасадами, унитазом-моноблоком, черной плиткой, серой плиткой, керамогранитной плиткой, белыми стенами, полом из керамогранита, монолитной раковиной, мраморной столешницей, серым полом, белой столешницей, акцентной стеной и встроенной тумбой
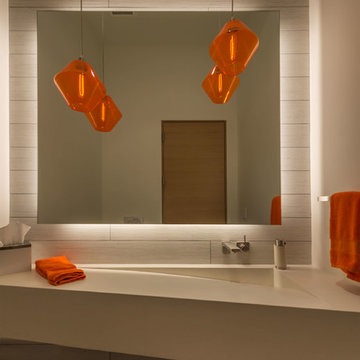
Photography, Vance Fox
На фото: туалет в современном стиле с керамической плиткой, столешницей из бетона, серой плиткой, монолитной раковиной и белыми стенами с
На фото: туалет в современном стиле с керамической плиткой, столешницей из бетона, серой плиткой, монолитной раковиной и белыми стенами с

Photography by Paul Rollins
На фото: маленький туалет в современном стиле с плоскими фасадами, серыми фасадами, серой плиткой, керамогранитной плиткой, полом из керамогранита, монолитной раковиной, столешницей из искусственного кварца, серым полом и серыми стенами для на участке и в саду
На фото: маленький туалет в современном стиле с плоскими фасадами, серыми фасадами, серой плиткой, керамогранитной плиткой, полом из керамогранита, монолитной раковиной, столешницей из искусственного кварца, серым полом и серыми стенами для на участке и в саду

Пример оригинального дизайна: туалет в стиле неоклассика (современная классика) с открытыми фасадами, темными деревянными фасадами, серой плиткой, керамогранитной плиткой, серыми стенами, полом из керамогранита, монолитной раковиной, столешницей из дерева, серым полом, коричневой столешницей и подвесной тумбой
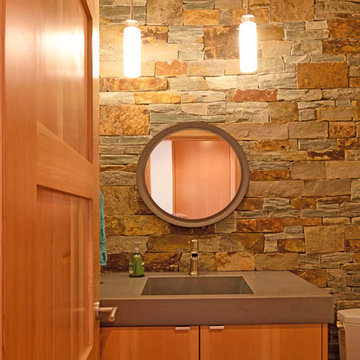
Christian Heeb Photography
Идея дизайна: туалет среднего размера в стиле модернизм с плоскими фасадами, фасадами цвета дерева среднего тона, унитазом-моноблоком, серой плиткой, каменной плиткой, серыми стенами, полом из бамбука, монолитной раковиной, столешницей из бетона, бежевым полом и серой столешницей
Идея дизайна: туалет среднего размера в стиле модернизм с плоскими фасадами, фасадами цвета дерева среднего тона, унитазом-моноблоком, серой плиткой, каменной плиткой, серыми стенами, полом из бамбука, монолитной раковиной, столешницей из бетона, бежевым полом и серой столешницей

Источник вдохновения для домашнего уюта: туалет в стиле неоклассика (современная классика) с раздельным унитазом, плиткой мозаикой, белыми стенами, полом из мозаичной плитки, монолитной раковиной, мраморной столешницей, бежевой плиткой, серой плиткой и бежевой столешницей
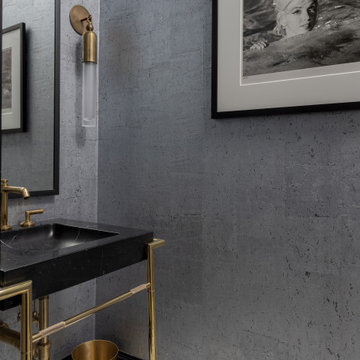
Photography by Michael J. Lee Photography
Источник вдохновения для домашнего уюта: маленький туалет в стиле неоклассика (современная классика) с черными фасадами, раздельным унитазом, серой плиткой, серыми стенами, полом из керамогранита, монолитной раковиной, столешницей из гранита, белым полом, черной столешницей, напольной тумбой и обоями на стенах для на участке и в саду
Источник вдохновения для домашнего уюта: маленький туалет в стиле неоклассика (современная классика) с черными фасадами, раздельным унитазом, серой плиткой, серыми стенами, полом из керамогранита, монолитной раковиной, столешницей из гранита, белым полом, черной столешницей, напольной тумбой и обоями на стенах для на участке и в саду
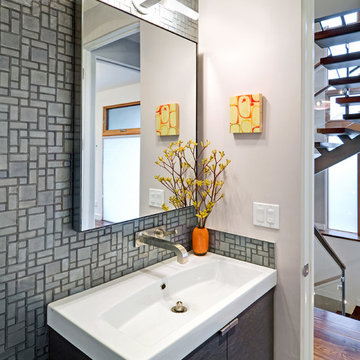
Photography by: Bob Jansons H&H Productions
На фото: туалет в современном стиле с монолитной раковиной и серой плиткой
На фото: туалет в современном стиле с монолитной раковиной и серой плиткой
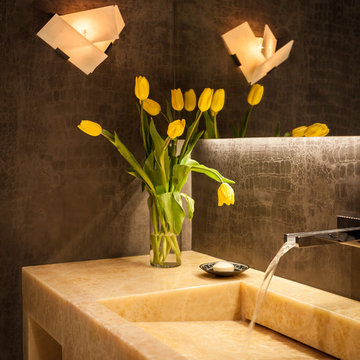
Scott Hargis
Источник вдохновения для домашнего уюта: большой туалет в современном стиле с плоскими фасадами, серой плиткой, монолитной раковиной и столешницей из оникса
Источник вдохновения для домашнего уюта: большой туалет в современном стиле с плоскими фасадами, серой плиткой, монолитной раковиной и столешницей из оникса
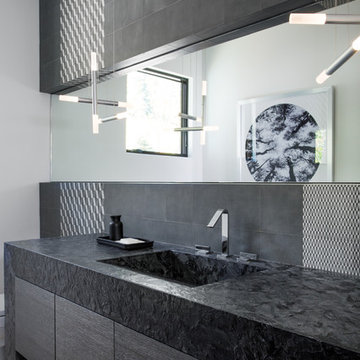
Пример оригинального дизайна: туалет в современном стиле с монолитной раковиной, плоскими фасадами, темными деревянными фасадами и серой плиткой

На фото: маленький туалет в стиле лофт с унитазом-моноблоком, серой плиткой, серыми стенами, полом из сланца, монолитной раковиной, столешницей из бетона, серым полом и серой столешницей для на участке и в саду с
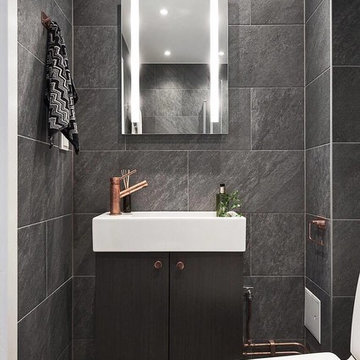
Foto, 9208 Bygg
На фото: маленький туалет в современном стиле с плоскими фасадами, черными фасадами, черными стенами, полом из керамической плитки, раздельным унитазом, монолитной раковиной, серой плиткой, серым полом и плиткой из сланца для на участке и в саду с
На фото: маленький туалет в современном стиле с плоскими фасадами, черными фасадами, черными стенами, полом из керамической плитки, раздельным унитазом, монолитной раковиной, серой плиткой, серым полом и плиткой из сланца для на участке и в саду с
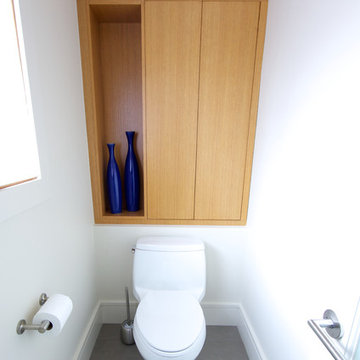
Elegant custom cabinetry above the toilet provides ample storage in this contemorary bathroom.
Design: One SEED Architecture + Interiors Photo Credit: Brice Ferre
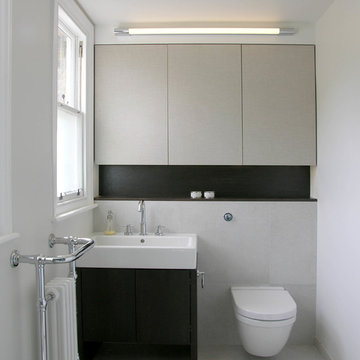
Свежая идея для дизайна: туалет в современном стиле с монолитной раковиной, плоскими фасадами, инсталляцией, серой плиткой и белыми стенами - отличное фото интерьера
Туалет с серой плиткой и монолитной раковиной – фото дизайна интерьера
3