Туалет с серой плиткой и белыми стенами – фото дизайна интерьера
Сортировать:Популярное за сегодня
161 - 180 из 1 032 фото

This 1930's Barrington Hills farmhouse was in need of some TLC when it was purchased by this southern family of five who planned to make it their new home. The renovation taken on by Advance Design Studio's designer Scott Christensen and master carpenter Justin Davis included a custom porch, custom built in cabinetry in the living room and children's bedrooms, 2 children's on-suite baths, a guest powder room, a fabulous new master bath with custom closet and makeup area, a new upstairs laundry room, a workout basement, a mud room, new flooring and custom wainscot stairs with planked walls and ceilings throughout the home.
The home's original mechanicals were in dire need of updating, so HVAC, plumbing and electrical were all replaced with newer materials and equipment. A dramatic change to the exterior took place with the addition of a quaint standing seam metal roofed farmhouse porch perfect for sipping lemonade on a lazy hot summer day.
In addition to the changes to the home, a guest house on the property underwent a major transformation as well. Newly outfitted with updated gas and electric, a new stacking washer/dryer space was created along with an updated bath complete with a glass enclosed shower, something the bath did not previously have. A beautiful kitchenette with ample cabinetry space, refrigeration and a sink was transformed as well to provide all the comforts of home for guests visiting at the classic cottage retreat.
The biggest design challenge was to keep in line with the charm the old home possessed, all the while giving the family all the convenience and efficiency of modern functioning amenities. One of the most interesting uses of material was the porcelain "wood-looking" tile used in all the baths and most of the home's common areas. All the efficiency of porcelain tile, with the nostalgic look and feel of worn and weathered hardwood floors. The home’s casual entry has an 8" rustic antique barn wood look porcelain tile in a rich brown to create a warm and welcoming first impression.
Painted distressed cabinetry in muted shades of gray/green was used in the powder room to bring out the rustic feel of the space which was accentuated with wood planked walls and ceilings. Fresh white painted shaker cabinetry was used throughout the rest of the rooms, accentuated by bright chrome fixtures and muted pastel tones to create a calm and relaxing feeling throughout the home.
Custom cabinetry was designed and built by Advance Design specifically for a large 70” TV in the living room, for each of the children’s bedroom’s built in storage, custom closets, and book shelves, and for a mudroom fit with custom niches for each family member by name.
The ample master bath was fitted with double vanity areas in white. A generous shower with a bench features classic white subway tiles and light blue/green glass accents, as well as a large free standing soaking tub nestled under a window with double sconces to dim while relaxing in a luxurious bath. A custom classic white bookcase for plush towels greets you as you enter the sanctuary bath.
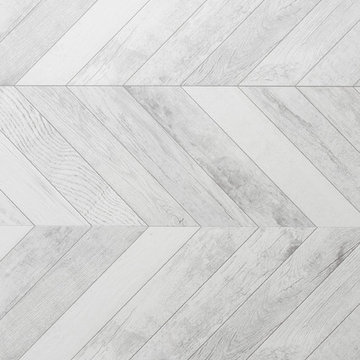
Photographed by Colin Voigt
На фото: маленький туалет в стиле кантри с плоскими фасадами, серыми фасадами, унитазом-моноблоком, серой плиткой, керамогранитной плиткой, белыми стенами, паркетным полом среднего тона, врезной раковиной, столешницей из искусственного кварца, серым полом и белой столешницей для на участке и в саду
На фото: маленький туалет в стиле кантри с плоскими фасадами, серыми фасадами, унитазом-моноблоком, серой плиткой, керамогранитной плиткой, белыми стенами, паркетным полом среднего тона, врезной раковиной, столешницей из искусственного кварца, серым полом и белой столешницей для на участке и в саду
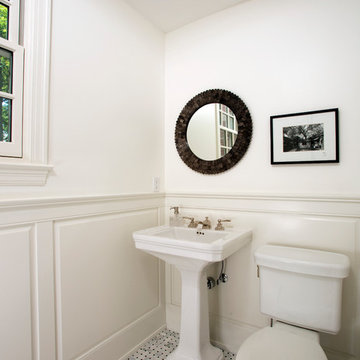
Powder Room with marble tile and paneling.
Свежая идея для дизайна: маленький туалет в классическом стиле с раздельным унитазом, серой плиткой, белой плиткой, белыми стенами, мраморным полом и раковиной с пьедесталом для на участке и в саду - отличное фото интерьера
Свежая идея для дизайна: маленький туалет в классическом стиле с раздельным унитазом, серой плиткой, белой плиткой, белыми стенами, мраморным полом и раковиной с пьедесталом для на участке и в саду - отличное фото интерьера
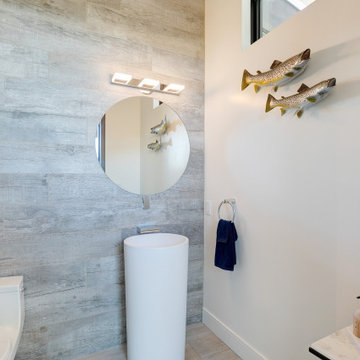
Пример оригинального дизайна: маленький туалет в современном стиле с белыми фасадами, унитазом-моноблоком, серой плиткой, керамогранитной плиткой, белыми стенами, полом из керамогранита, столешницей из искусственного камня, белой столешницей и напольной тумбой для на участке и в саду
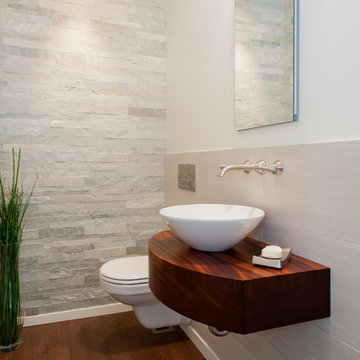
Co-Designer: Trisha Gaffney, AKBD |
Co-Designer & Cabinetry by: Vawn Greany, CMKBD |
Photography by: Dale Lang, NW Architectural Photography |
Идея дизайна: туалет в стиле модернизм с серой плиткой, каменной плиткой, белыми стенами, настольной раковиной, столешницей из дерева и коричневым полом
Идея дизайна: туалет в стиле модернизм с серой плиткой, каменной плиткой, белыми стенами, настольной раковиной, столешницей из дерева и коричневым полом
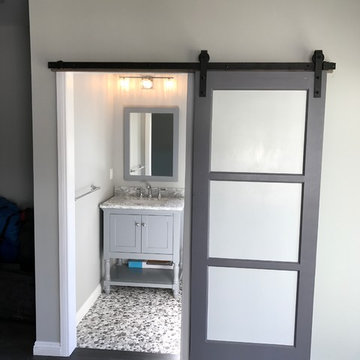
Adding a powder room to a game room in the garage.
Идея дизайна: туалет среднего размера в стиле неоклассика (современная классика) с фасадами в стиле шейкер, серыми фасадами, раздельным унитазом, серой плиткой, белыми стенами, полом из галечной плитки, врезной раковиной, мраморной столешницей, разноцветным полом и серой столешницей
Идея дизайна: туалет среднего размера в стиле неоклассика (современная классика) с фасадами в стиле шейкер, серыми фасадами, раздельным унитазом, серой плиткой, белыми стенами, полом из галечной плитки, врезной раковиной, мраморной столешницей, разноцветным полом и серой столешницей
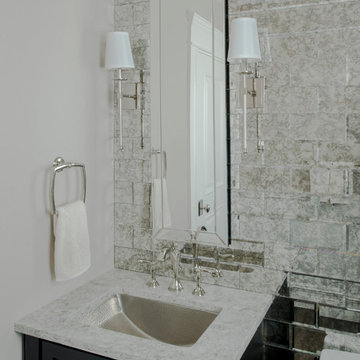
Источник вдохновения для домашнего уюта: маленький туалет в стиле модернизм с фасадами с утопленной филенкой, темными деревянными фасадами, серой плиткой, каменной плиткой, белыми стенами, врезной раковиной и столешницей из кварцита для на участке и в саду
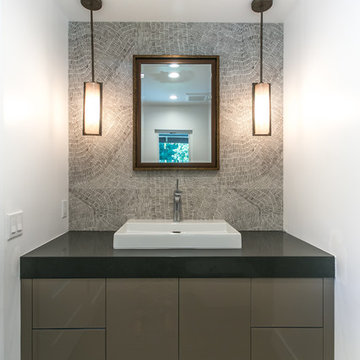
Пример оригинального дизайна: туалет среднего размера в стиле модернизм с накладной раковиной, коричневыми фасадами, столешницей из искусственного кварца, белыми стенами, полом из керамической плитки, серой плиткой и черной столешницей

photo: Paul Grdina
Стильный дизайн: маленький туалет в стиле неоклассика (современная классика) с фасадами островного типа, белыми фасадами, серой плиткой, мраморной плиткой, белыми стенами, мраморным полом, врезной раковиной, столешницей из кварцита, серым полом и белой столешницей для на участке и в саду - последний тренд
Стильный дизайн: маленький туалет в стиле неоклассика (современная классика) с фасадами островного типа, белыми фасадами, серой плиткой, мраморной плиткой, белыми стенами, мраморным полом, врезной раковиной, столешницей из кварцита, серым полом и белой столешницей для на участке и в саду - последний тренд

Источник вдохновения для домашнего уюта: маленький туалет в стиле модернизм с плоскими фасадами, коричневыми фасадами, инсталляцией, серой плиткой, цементной плиткой, белыми стенами, полом из керамогранита, врезной раковиной, столешницей из бетона, белым полом, серой столешницей и подвесной тумбой для на участке и в саду
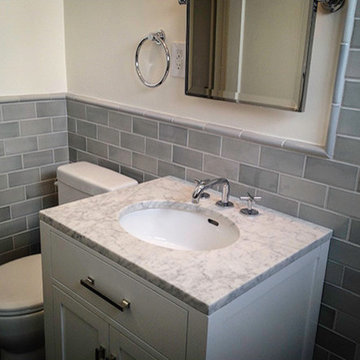
Свежая идея для дизайна: туалет среднего размера в классическом стиле с фасадами в стиле шейкер, белыми фасадами, раздельным унитазом, серой плиткой, керамической плиткой, белыми стенами, врезной раковиной и мраморной столешницей - отличное фото интерьера
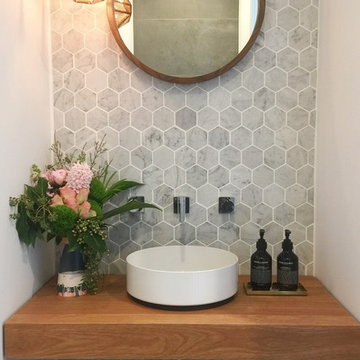
This stylish powder room embraces understated luxury.
Carrara marble hexagon tiles contrasted with the warmth of the timber benchtop and elegance of the Alape thin steel basin and sheer lines of the Milli Axon tapwear gives this powder room a modern look.
Paired with the organic lines of the circular mirror and hexagon copper pendant this look is elegant and timeless.
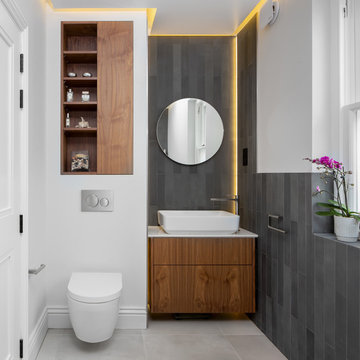
На фото: туалет в скандинавском стиле с плоскими фасадами, фасадами цвета дерева среднего тона, инсталляцией, серой плиткой, белыми стенами, настольной раковиной, серым полом и белой столешницей с
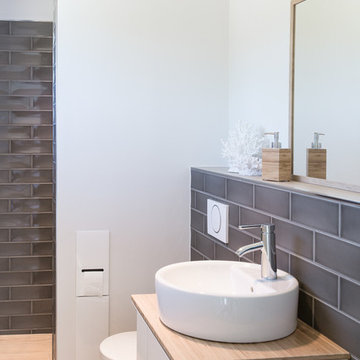
Gästevollbad mit Dusche hinter Schamwand im Metrofliesen-Look
На фото: маленький туалет в скандинавском стиле с плоскими фасадами, белыми фасадами, инсталляцией, серой плиткой, плиткой кабанчик, белыми стенами, настольной раковиной и коричневым полом для на участке и в саду
На фото: маленький туалет в скандинавском стиле с плоскими фасадами, белыми фасадами, инсталляцией, серой плиткой, плиткой кабанчик, белыми стенами, настольной раковиной и коричневым полом для на участке и в саду
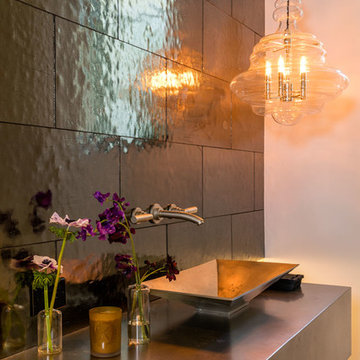
На фото: туалет в современном стиле с серой плиткой, керамогранитной плиткой, белыми стенами, паркетным полом среднего тона, настольной раковиной, столешницей из нержавеющей стали и коричневым полом
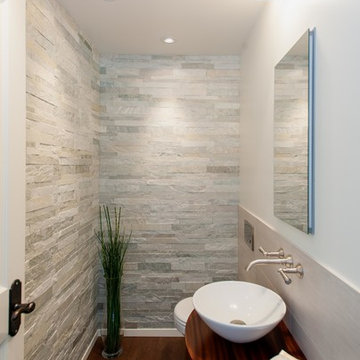
Countertop Wood: Sapele Mahogany
Construction Style: Flat Grain
Wood Countertop Finish: Durata® Waterproof Permanent Finish in Matte Sheen
Wood Stain: Natural Wood – No Stain
Designer: Lead Designer Vawn Greany CMKBD and Co-designer Trisha Gaffney AKBD of Collaborative Interiors
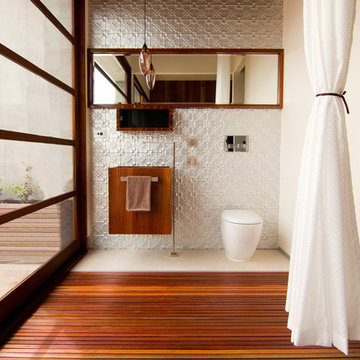
Photo by Jane McDougall
Свежая идея для дизайна: туалет в современном стиле с серой плиткой, белыми стенами и паркетным полом среднего тона - отличное фото интерьера
Свежая идея для дизайна: туалет в современном стиле с серой плиткой, белыми стенами и паркетным полом среднего тона - отличное фото интерьера
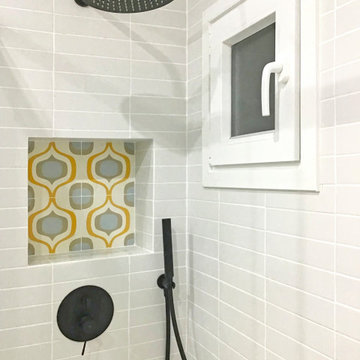
En la reforma de este aseo para invitados buscábamos mayor amplitud y una estructura en la que se aprovechase mejor el espacio por lo que hemos realizado incluso cambios estructurales.
Un estilo alegre y sencillo en el que destacamos el suelo tipo baldosa hidráulica en tonos amarillos, azules y grises, el urinario y el mueble del lavabo suspendidos donde destaca el lavabo circular en acabado gris piedra sobre el mueble de madera y la grifería negra.
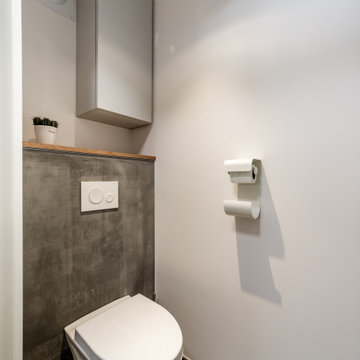
Свежая идея для дизайна: маленький туалет в скандинавском стиле с инсталляцией, серой плиткой, белыми стенами, полом из керамической плитки, серым полом, встроенной тумбой, плоскими фасадами, серыми фасадами, керамической плиткой, столешницей из дерева и бежевой столешницей для на участке и в саду - отличное фото интерьера
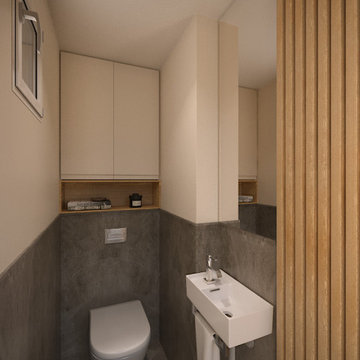
Rénovation d'une villa provençale.
Идея дизайна: маленький туалет в средиземноморском стиле с фасадами с декоративным кантом, бежевыми фасадами, инсталляцией, серой плиткой, керамической плиткой, белыми стенами, полом из керамической плитки, подвесной раковиной, столешницей из искусственного камня, серым полом, белой столешницей и встроенной тумбой для на участке и в саду
Идея дизайна: маленький туалет в средиземноморском стиле с фасадами с декоративным кантом, бежевыми фасадами, инсталляцией, серой плиткой, керамической плиткой, белыми стенами, полом из керамической плитки, подвесной раковиной, столешницей из искусственного камня, серым полом, белой столешницей и встроенной тумбой для на участке и в саду
Туалет с серой плиткой и белыми стенами – фото дизайна интерьера
9