Туалет с серой плиткой – фото дизайна интерьера класса люкс
Сортировать:
Бюджет
Сортировать:Популярное за сегодня
41 - 60 из 286 фото
1 из 3
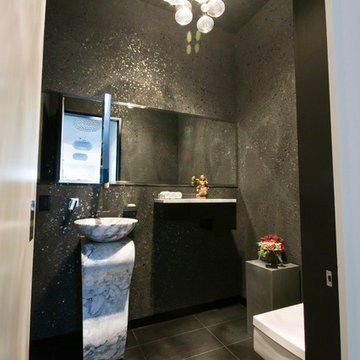
Jennifer Mortensen
Пример оригинального дизайна: маленький туалет в современном стиле с раковиной с пьедесталом, плоскими фасадами, темными деревянными фасадами, унитазом-моноблоком, серой плиткой и серыми стенами для на участке и в саду
Пример оригинального дизайна: маленький туалет в современном стиле с раковиной с пьедесталом, плоскими фасадами, темными деревянными фасадами, унитазом-моноблоком, серой плиткой и серыми стенами для на участке и в саду
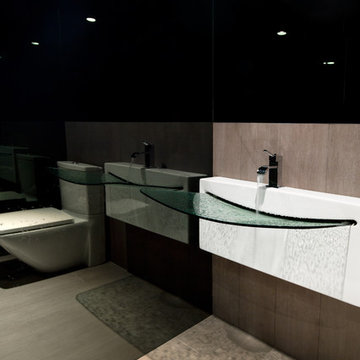
© Elk Studios/www.elkstudios.com
На фото: маленький туалет в современном стиле с серой плиткой, керамогранитной плиткой, серыми стенами, полом из керамогранита, раздельным унитазом и подвесной раковиной для на участке и в саду с
На фото: маленький туалет в современном стиле с серой плиткой, керамогранитной плиткой, серыми стенами, полом из керамогранита, раздельным унитазом и подвесной раковиной для на участке и в саду с
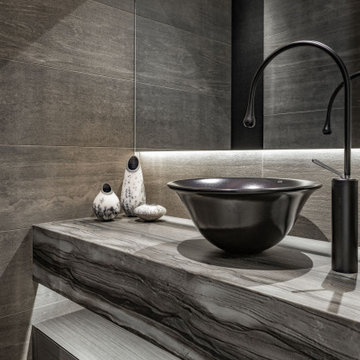
Идея дизайна: туалет среднего размера в современном стиле с плоскими фасадами, серыми фасадами, инсталляцией, серой плиткой, керамогранитной плиткой, серыми стенами, полом из керамогранита, настольной раковиной, мраморной столешницей, серым полом, серой столешницей и подвесной тумбой

A domestic vision that draws on a museum concept through the search for asymmetries, through
the balance between full and empty and the contrast between reflections and transparencies.

Zenlike in nature with its cool slate of grays, the powder room balances asymmetrical design with vertical elements. A floating vanity wrapped in vinyl is in tune with the matte charcoal ceramic tile and vinyl wallpaper.
Project Details // Now and Zen
Renovation, Paradise Valley, Arizona
Architecture: Drewett Works
Builder: Brimley Development
Interior Designer: Ownby Design
Photographer: Dino Tonn
Tile: Kaiser Tile
Windows (Arcadia): Elevation Window & Door
Faux plants: Botanical Elegance
https://www.drewettworks.com/now-and-zen/

На фото: маленький туалет в современном стиле с плоскими фасадами, синими фасадами, раздельным унитазом, серой плиткой, плиткой из известняка, серыми стенами, мраморным полом, подвесной раковиной, белым полом, белой столешницей и подвесной тумбой для на участке и в саду с
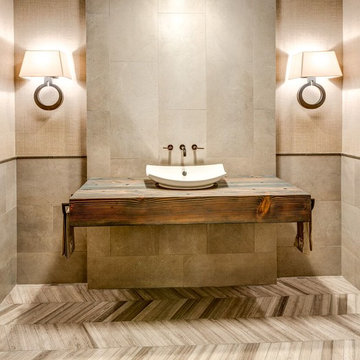
Стильный дизайн: большой туалет в современном стиле с серой плиткой, цементной плиткой, бежевыми стенами, паркетным полом среднего тона, настольной раковиной, столешницей из дерева и коричневой столешницей - последний тренд
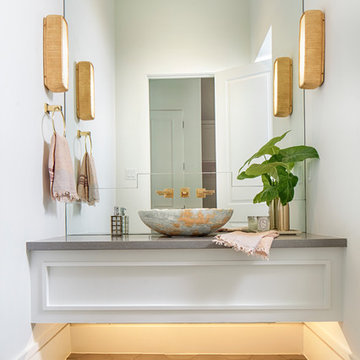
Laurie Perez
Источник вдохновения для домашнего уюта: большой туалет в стиле модернизм с фасадами островного типа, белыми фасадами, серой плиткой, белыми стенами, настольной раковиной, мраморной столешницей и полом из цементной плитки
Источник вдохновения для домашнего уюта: большой туалет в стиле модернизм с фасадами островного типа, белыми фасадами, серой плиткой, белыми стенами, настольной раковиной, мраморной столешницей и полом из цементной плитки
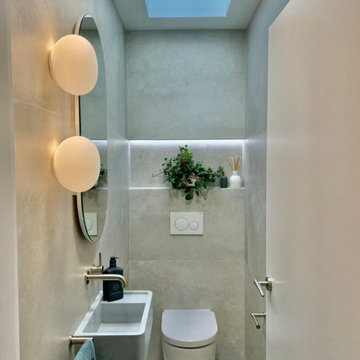
Our newly created powder room features a pale blue sink with oval recessed shaving cabinet with power points so it can be utilised as another bathroom if required. A new Velux solar opening skylight has been installed for ventilation and light. Nothing has been missed with strip lighting in the niche and hand blown glass wall sconce's on a sensor along with underfloor heating.

Powder room with floating vanity and shelf below. Frameless backlit full width mirror.
Пример оригинального дизайна: маленький туалет в современном стиле с плоскими фасадами, белыми фасадами, унитазом-моноблоком, серой плиткой, керамогранитной плиткой, белыми стенами, бетонным полом, настольной раковиной, столешницей из дерева, серым полом, коричневой столешницей и подвесной тумбой для на участке и в саду
Пример оригинального дизайна: маленький туалет в современном стиле с плоскими фасадами, белыми фасадами, унитазом-моноблоком, серой плиткой, керамогранитной плиткой, белыми стенами, бетонным полом, настольной раковиной, столешницей из дерева, серым полом, коричневой столешницей и подвесной тумбой для на участке и в саду
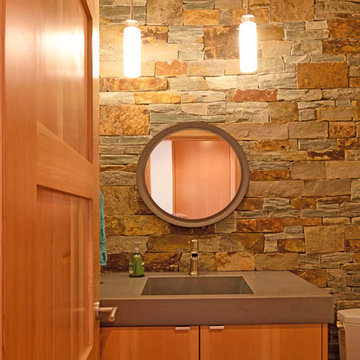
Christian Heeb Photography
Идея дизайна: туалет среднего размера в стиле модернизм с плоскими фасадами, фасадами цвета дерева среднего тона, унитазом-моноблоком, серой плиткой, каменной плиткой, серыми стенами, полом из бамбука, монолитной раковиной, столешницей из бетона, бежевым полом и серой столешницей
Идея дизайна: туалет среднего размера в стиле модернизм с плоскими фасадами, фасадами цвета дерева среднего тона, унитазом-моноблоком, серой плиткой, каменной плиткой, серыми стенами, полом из бамбука, монолитной раковиной, столешницей из бетона, бежевым полом и серой столешницей

Alex Tarajano Photography
Стильный дизайн: туалет среднего размера в современном стиле с инсталляцией, серой плиткой, плиткой из листового камня, серыми стенами, мраморным полом, настольной раковиной, столешницей из дерева, белым полом и коричневой столешницей - последний тренд
Стильный дизайн: туалет среднего размера в современном стиле с инсталляцией, серой плиткой, плиткой из листового камня, серыми стенами, мраморным полом, настольной раковиной, столешницей из дерева, белым полом и коричневой столешницей - последний тренд

Свежая идея для дизайна: большой туалет в стиле неоклассика (современная классика) с светлыми деревянными фасадами, серой плиткой, светлым паркетным полом, накладной раковиной, коричневым полом, встроенной тумбой, керамической плиткой и серыми стенами - отличное фото интерьера

Источник вдохновения для домашнего уюта: маленький туалет в средиземноморском стиле с керамической плиткой, серыми стенами, столешницей из бетона, фасадами островного типа, серыми фасадами, серой плиткой, настольной раковиной и бежевой столешницей для на участке и в саду

This new home was built on an old lot in Dallas, TX in the Preston Hollow neighborhood. The new home is a little over 5,600 sq.ft. and features an expansive great room and a professional chef’s kitchen. This 100% brick exterior home was built with full-foam encapsulation for maximum energy performance. There is an immaculate courtyard enclosed by a 9' brick wall keeping their spool (spa/pool) private. Electric infrared radiant patio heaters and patio fans and of course a fireplace keep the courtyard comfortable no matter what time of year. A custom king and a half bed was built with steps at the end of the bed, making it easy for their dog Roxy, to get up on the bed. There are electrical outlets in the back of the bathroom drawers and a TV mounted on the wall behind the tub for convenience. The bathroom also has a steam shower with a digital thermostatic valve. The kitchen has two of everything, as it should, being a commercial chef's kitchen! The stainless vent hood, flanked by floating wooden shelves, draws your eyes to the center of this immaculate kitchen full of Bluestar Commercial appliances. There is also a wall oven with a warming drawer, a brick pizza oven, and an indoor churrasco grill. There are two refrigerators, one on either end of the expansive kitchen wall, making everything convenient. There are two islands; one with casual dining bar stools, as well as a built-in dining table and another for prepping food. At the top of the stairs is a good size landing for storage and family photos. There are two bedrooms, each with its own bathroom, as well as a movie room. What makes this home so special is the Casita! It has its own entrance off the common breezeway to the main house and courtyard. There is a full kitchen, a living area, an ADA compliant full bath, and a comfortable king bedroom. It’s perfect for friends staying the weekend or in-laws staying for a month.

hall powder room with tiled accent wall, vessel sink, live edge walnut plank with brass thru-wall faucet
Стильный дизайн: туалет среднего размера в стиле кантри с серой плиткой, керамической плиткой, белыми стенами, полом из сланца, настольной раковиной, столешницей из дерева, черным полом, коричневой столешницей и подвесной тумбой - последний тренд
Стильный дизайн: туалет среднего размера в стиле кантри с серой плиткой, керамической плиткой, белыми стенами, полом из сланца, настольной раковиной, столешницей из дерева, черным полом, коричневой столешницей и подвесной тумбой - последний тренд

На фото: маленький туалет в стиле модернизм с подвесной раковиной, плоскими фасадами, темными деревянными фасадами, унитазом-моноблоком, серой плиткой, каменной плиткой, серыми стенами и полом из известняка для на участке и в саду
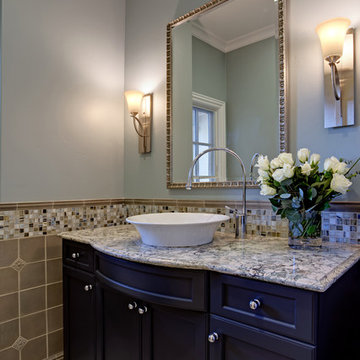
Interior Design by Juliana Linssen
Photographed by Mitchell Shenker
Идея дизайна: туалет среднего размера в стиле неоклассика (современная классика) с настольной раковиной, фасадами с утопленной филенкой, синими фасадами, столешницей из искусственного кварца, унитазом-моноблоком, керамической плиткой, полом из керамогранита и серой плиткой
Идея дизайна: туалет среднего размера в стиле неоклассика (современная классика) с настольной раковиной, фасадами с утопленной филенкой, синими фасадами, столешницей из искусственного кварца, унитазом-моноблоком, керамической плиткой, полом из керамогранита и серой плиткой

Стильный дизайн: маленький туалет в современном стиле с серыми фасадами, унитазом-моноблоком, серой плиткой, белыми стенами, врезной раковиной, столешницей из искусственного кварца, бежевым полом, зеленой столешницей, подвесной тумбой и балками на потолке для на участке и в саду - последний тренд

One of the eight bathrooms in this gracious city home.
Architecture, Design & Construction by BGD&C
Interior Design by Kaldec Architecture + Design
Exterior Photography: Tony Soluri
Interior Photography: Nathan Kirkman
Туалет с серой плиткой – фото дизайна интерьера класса люкс
3