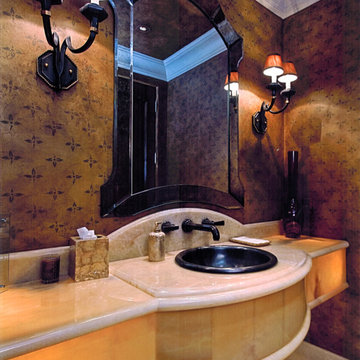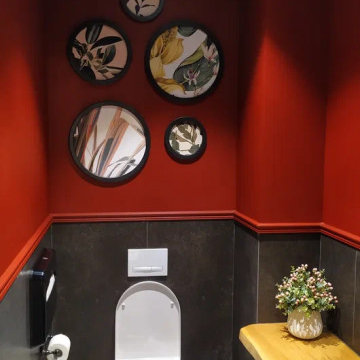Туалет с розовой столешницей и желтой столешницей – фото дизайна интерьера
Сортировать:
Бюджет
Сортировать:Популярное за сегодня
81 - 100 из 106 фото
1 из 3
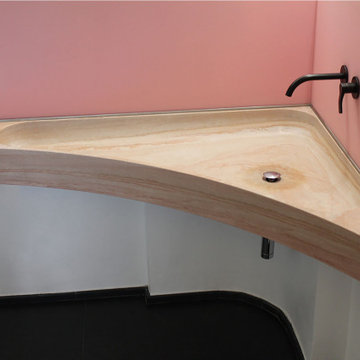
Свежая идея для дизайна: маленький туалет в стиле фьюжн с раздельным унитазом, розовой плиткой, плиткой из листового стекла, розовыми стенами, полом из известняка, подвесной раковиной, столешницей из известняка, черным полом, розовой столешницей, подвесной тумбой и кессонным потолком для на участке и в саду - отличное фото интерьера
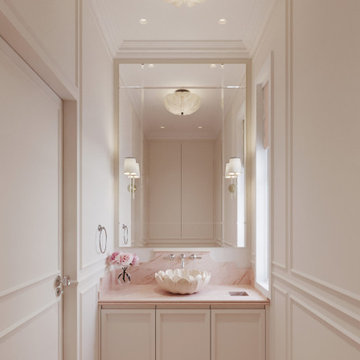
Идея дизайна: маленький туалет в стиле неоклассика (современная классика) с фасадами с декоративным кантом, бежевыми фасадами, унитазом-моноблоком, розовой плиткой, мраморной плиткой, бежевыми стенами, мраморным полом, консольной раковиной, мраморной столешницей, розовым полом, розовой столешницей и панелями на части стены для на участке и в саду
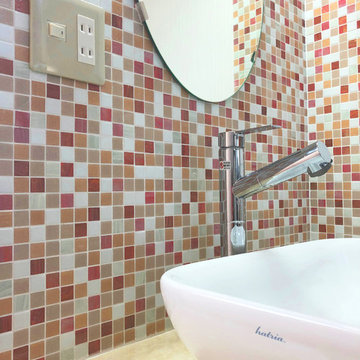
Пример оригинального дизайна: маленький туалет в стиле фьюжн с фасадами с декоративным кантом, красными фасадами, розовой плиткой, плиткой мозаикой, розовыми стенами, полом из линолеума, накладной раковиной, столешницей из дерева, бежевым полом, розовой столешницей, встроенной тумбой, потолком с обоями и обоями на стенах для на участке и в саду
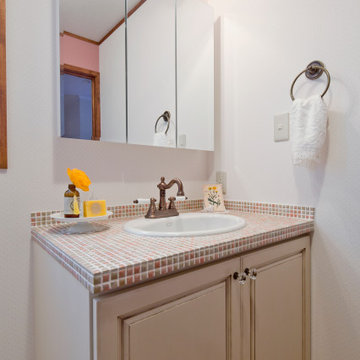
Свежая идея для дизайна: туалет с белыми фасадами и розовой столешницей - отличное фото интерьера
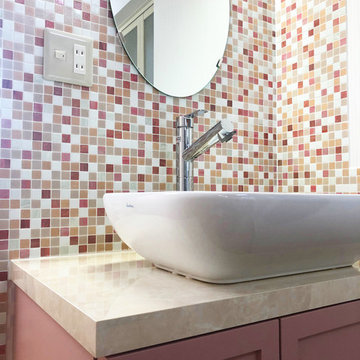
На фото: маленький туалет в стиле фьюжн с фасадами с декоративным кантом, красными фасадами, розовой плиткой, плиткой мозаикой, розовыми стенами, полом из линолеума, накладной раковиной, столешницей из дерева, бежевым полом, розовой столешницей, встроенной тумбой, потолком с обоями и обоями на стенах для на участке и в саду
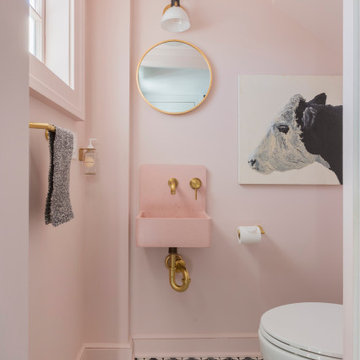
Under the stair powder room with black and white geometric floor tile and an adorable pink wall mounted sink with brushed brass wall mounted faucet
На фото: маленький туалет в стиле неоклассика (современная классика) с раздельным унитазом, розовыми стенами, полом из цементной плитки, подвесной раковиной, черным полом и розовой столешницей для на участке и в саду с
На фото: маленький туалет в стиле неоклассика (современная классика) с раздельным унитазом, розовыми стенами, полом из цементной плитки, подвесной раковиной, черным полом и розовой столешницей для на участке и в саду с
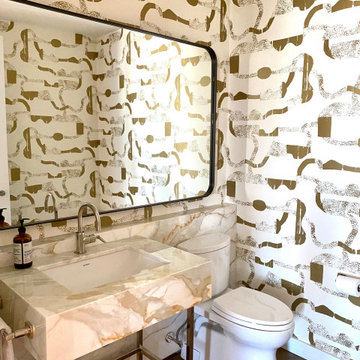
Why not add some fabulous pattern wallpaper to your powder room? Its contemporary, dynamic and so fresh.
Стильный дизайн: туалет среднего размера в современном стиле с открытыми фасадами, желтыми фасадами, раздельным унитазом, белой плиткой, керамической плиткой, накладной раковиной, столешницей из искусственного кварца, желтой столешницей и встроенной тумбой - последний тренд
Стильный дизайн: туалет среднего размера в современном стиле с открытыми фасадами, желтыми фасадами, раздельным унитазом, белой плиткой, керамической плиткой, накладной раковиной, столешницей из искусственного кварца, желтой столешницей и встроенной тумбой - последний тренд
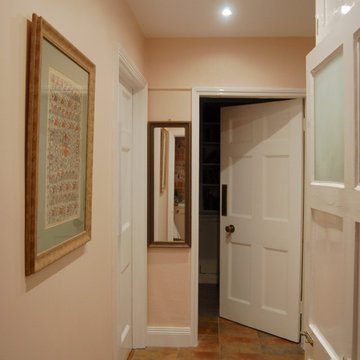
Cloakroom Interior Design with a Manor House in Warwickshire.
The Cloakroom is positioned under the Manor stairs and slightly tucked away. We proposed to add some soft colour within its entrance, and we chose a slightly lighter tone to compliment the lighting and character of the space.
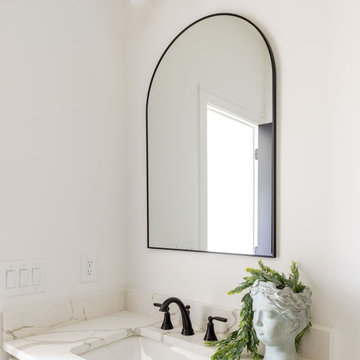
This opulent, newly constructed four-bedroom, three and a half bath residence is situated on a sprawling 1-acre lot within an exclusive gated community. Boasting an elegant exterior of four-sided brick complemented by white-washed stone accents, this home features numerous spacious living areas, each graced by a cozy fireplace and seamlessly connected to the open-concept kitchen. The shared spaces are adorned with exquisite site-finished hardwood flooring and adorned with wood-beamed ceilings, creating a warm and inviting ambiance throughout.
The impeccably designed kitchen features custom white cabinetry adorned with brushed gold hardware, stunning quartz countertops that seamlessly extend up the backsplash, a truly breathtaking Waterfall Kitchen Center Island, and top-of-the-line KitchenAid stainless steel appliances, including a separate gas cooktop and a convenient pot-filler. A striking office is conveniently situated just off the entry foyer, exuding an elevated sense of style with its Board and Batten walls and upgraded lighting. Whether you prefer to unwind in the expansive screened-in porch with its elegant flagstone flooring, brick fireplace, and charming tongue-and-groove ceiling, which overlooks the spacious backyard, or relax on the front porch with similar high-quality finishes, you'll find outdoor living at its finest.
The main level hosts the primary suite, featuring hardwood flooring, a wood-beamed ceiling, and a walk-in closet equipped with custom shelving for optimal organization. The primary spa retreat offers a luxurious standing tub, a beautifully tiled shower, and double vanities complemented by a quartz countertop tower. Upstairs, you'll discover three more bedrooms, including a guest suite with its private bathroom, as well as two additional bedrooms connected by a convenient Jack and Jill bathroom. The upper level also boasts a generously sized bonus room, adding extra flexibility and living space to this exceptional home.
This residence radiates elegant detailing and offers limitless possibilities to accommodate today's lifestyles. The partially finished Terrace Level is graced by a double-sided fireplace, and the builder has thoughtfully included all HVAC, electrical, drywall, and rough plumbing required for a full bathroom and powder room. The property's landscape is professionally designed and features an underground irrigation system to ensure the grounds remain beautifully maintained.
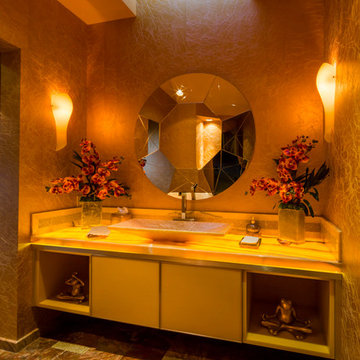
Golden yellow is the theme of this powder room. Grass cloth wallpaper is reflected in multi-faceted mirror. Lighted onyx counter-top is co-ordinate with sconces.
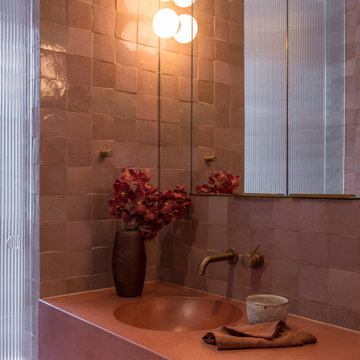
Источник вдохновения для домашнего уюта: маленький туалет в современном стиле с инсталляцией, розовой плиткой, терракотовой плиткой, розовыми стенами, полом из терракотовой плитки, монолитной раковиной, столешницей из искусственного кварца, розовым полом, розовой столешницей и подвесной тумбой для на участке и в саду
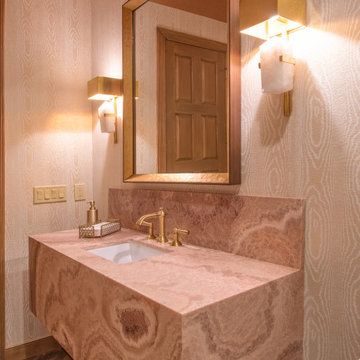
Источник вдохновения для домашнего уюта: туалет с темным паркетным полом, коричневым полом, розовой столешницей, подвесной тумбой и обоями на стенах
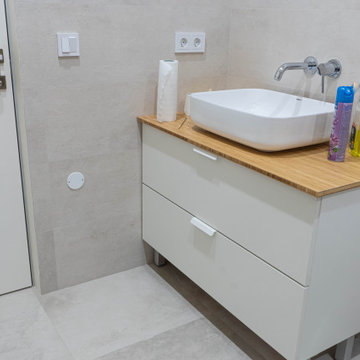
Скрытая дверь в санузел, тумба с раковиной
На фото: большой туалет в современном стиле с плоскими фасадами, белыми фасадами, раздельным унитазом, серой плиткой, керамической плиткой, серыми стенами, полом из керамической плитки, настольной раковиной, серым полом, желтой столешницей и подвесной тумбой с
На фото: большой туалет в современном стиле с плоскими фасадами, белыми фасадами, раздельным унитазом, серой плиткой, керамической плиткой, серыми стенами, полом из керамической плитки, настольной раковиной, серым полом, желтой столешницей и подвесной тумбой с
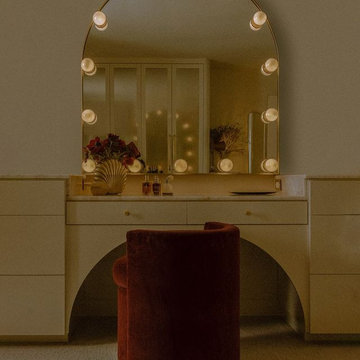
Shot of the powder room cabinetry and mirror
На фото: туалет среднего размера в стиле модернизм с мраморной столешницей и розовой столешницей с
На фото: туалет среднего размера в стиле модернизм с мраморной столешницей и розовой столешницей с
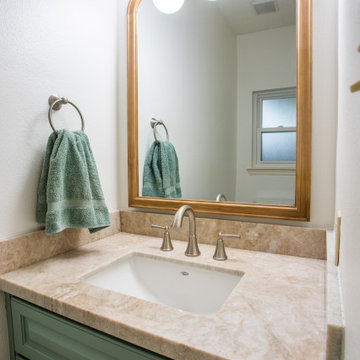
Full remodel of powder room with custom drawer cabinet.
На фото: маленький туалет в стиле модернизм с фасадами с выступающей филенкой, зелеными фасадами, столешницей из оникса, розовой столешницей и встроенной тумбой для на участке и в саду
На фото: маленький туалет в стиле модернизм с фасадами с выступающей филенкой, зелеными фасадами, столешницей из оникса, розовой столешницей и встроенной тумбой для на участке и в саду
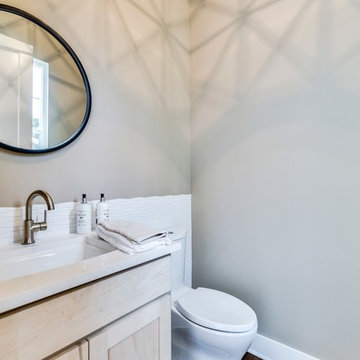
A spin on a modern farmhouse, this Additional Dwelling Unit features bright and airy materials to highlight the architecture in this new construction collaboration with RiverCity Homes and TwentySix Interiors. TwentySix designs throughout Austin and the surrounding areas, with a strong emphasis on livability and timeless interiors. For more about our firm, click here: https://www.twentysixinteriors.com/
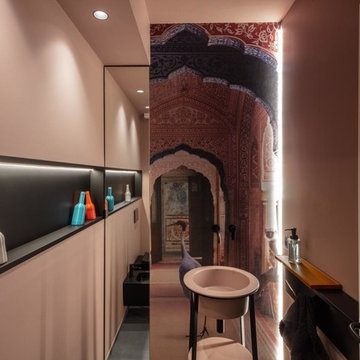
foto: Maurizio Paradisi
Идея дизайна: туалет среднего размера в стиле модернизм с черными фасадами, раздельным унитазом, серой плиткой, розовыми стенами, полом из керамогранита, раковиной с пьедесталом, столешницей из искусственного камня, серым полом и розовой столешницей
Идея дизайна: туалет среднего размера в стиле модернизм с черными фасадами, раздельным унитазом, серой плиткой, розовыми стенами, полом из керамогранита, раковиной с пьедесталом, столешницей из искусственного камня, серым полом и розовой столешницей
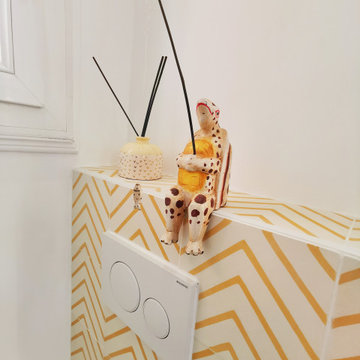
Pour le retour derrière les toilettes, nous avons décidé de faire remonter le carrelage au sol sur le caisson du WC suspendu. Mon client étant un accro des tortues, une y a trouvé sa place juste sur le rebord ainsi qu'un petit pot de désodorisant.
Туалет с розовой столешницей и желтой столешницей – фото дизайна интерьера
5
