Туалет с розовой плиткой – фото дизайна интерьера со средним бюджетом
Сортировать:
Бюджет
Сортировать:Популярное за сегодня
21 - 30 из 30 фото
1 из 3
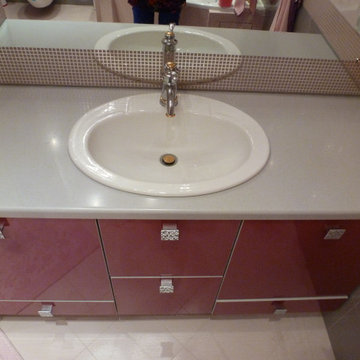
Архивный проект жилой квартиры, Туполева. Санузел для жены.
Источник вдохновения для домашнего уюта: туалет среднего размера в стиле фьюжн с плоскими фасадами, красными фасадами, унитазом-моноблоком, розовой плиткой, керамической плиткой, белыми стенами, полом из керамической плитки, монолитной раковиной, столешницей из искусственного камня, белым полом, белой столешницей и подвесной тумбой
Источник вдохновения для домашнего уюта: туалет среднего размера в стиле фьюжн с плоскими фасадами, красными фасадами, унитазом-моноблоком, розовой плиткой, керамической плиткой, белыми стенами, полом из керамической плитки, монолитной раковиной, столешницей из искусственного камня, белым полом, белой столешницей и подвесной тумбой
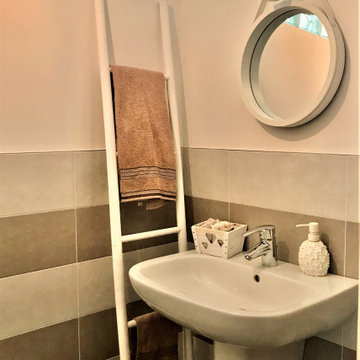
Bagno di servizio
Свежая идея для дизайна: маленький туалет в стиле шебби-шик с розовой плиткой, керамогранитной плиткой, розовыми стенами, полом из керамогранита, подвесной раковиной и серым полом для на участке и в саду - отличное фото интерьера
Свежая идея для дизайна: маленький туалет в стиле шебби-шик с розовой плиткой, керамогранитной плиткой, розовыми стенами, полом из керамогранита, подвесной раковиной и серым полом для на участке и в саду - отличное фото интерьера
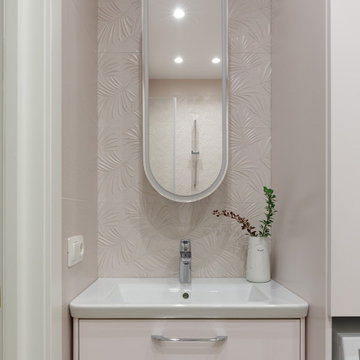
Пример оригинального дизайна: туалет в современном стиле с розовой плиткой, полом из керамической плитки, накладной раковиной и подвесной тумбой
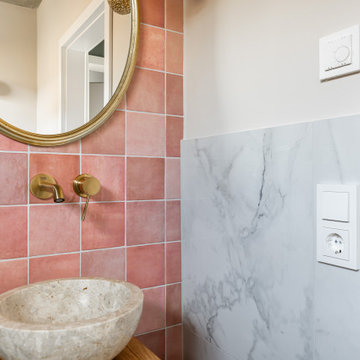
Стильный дизайн: маленький туалет в стиле модернизм с открытыми фасадами, фасадами цвета дерева среднего тона, инсталляцией, розовой плиткой, керамической плиткой, бежевыми стенами, полом из керамической плитки, настольной раковиной, столешницей из дерева, бежевым полом, коричневой столешницей и напольной тумбой для на участке и в саду - последний тренд
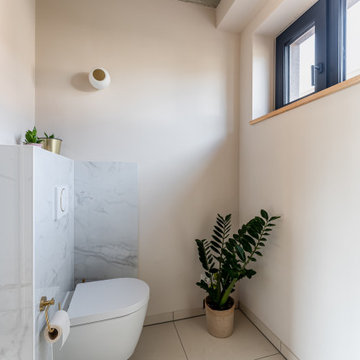
Идея дизайна: маленький туалет в стиле модернизм с открытыми фасадами, фасадами цвета дерева среднего тона, инсталляцией, розовой плиткой, керамической плиткой, бежевыми стенами, полом из керамической плитки, настольной раковиной, столешницей из дерева, бежевым полом, коричневой столешницей и напольной тумбой для на участке и в саду
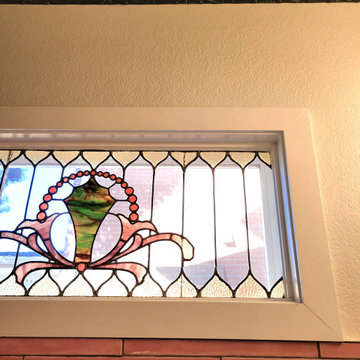
This Victorian city home was completely renovated with classic modern updates for an eclectic, luxe and swanky vibe. The powder room mixes color, art deco and victorian elements for a small room that's big on style. We also added black tin tile to the ceiling for a bit of edginess
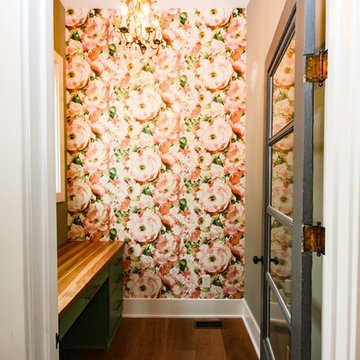
The vintage flower wall paper and reuse of the barn door really puts you in the mind set of summer days and light breezes. It's amazing how a room can evoke senses and memory.
Photos By: Thomas Graham
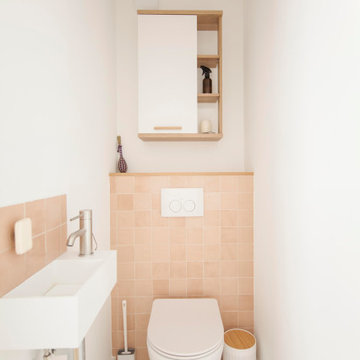
Пример оригинального дизайна: туалет среднего размера в стиле модернизм с инсталляцией, розовой плиткой, керамической плиткой, полом из керамической плитки, подвесной раковиной, серым полом и подвесной тумбой
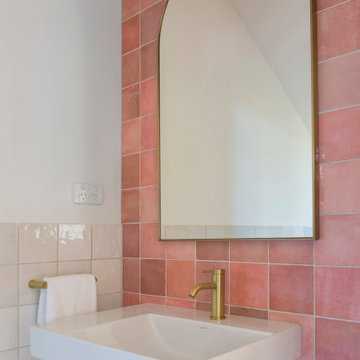
The clients of this fantastic project contracted New Spaces and Baxter Design to work together to collaboratively design and price the extension to their existing cottage home in Narrabundah. Together with Baxter Design, we worked closely with the owners through the design process, ensuring that the project was aligned with their desires for their home, and their budget. Following the successful design process, New Spaces were contracted to build the extension.
The facade design features reclaimed brick, paired with a dark timber cladding for the ultimate contemporary look, joining with the contrasting cottage through a linkway.
Internally, a large and bright lounge room features solid blackbutt timber flooring, and is accompanied by a delightfully pink powder room. Views to the gum trees are taken in at both ends of the staircase leading up to a generous master bedroom. The uniquely green ensuite has been planned for and finished to the highest degree, and features a custom vanity and quality fixtures.
The smooth build of this extension was achieved according to the client's expectations and budget. It is a testament to the success of the design and build process, which involves thorough planning, cost analysis, and reduces the instances of variations and unknowns.
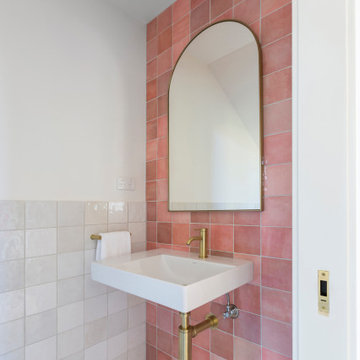
The clients of this fantastic project contracted New Spaces and Baxter Design to work together to collaboratively design and price the extension to their existing cottage home in Narrabundah. Together with Baxter Design, we worked closely with the owners through the design process, ensuring that the project was aligned with their desires for their home, and their budget. Following the successful design process, New Spaces were contracted to build the extension.
The facade design features reclaimed brick, paired with a dark timber cladding for the ultimate contemporary look, joining with the contrasting cottage through a linkway.
Internally, a large and bright lounge room features solid blackbutt timber flooring, and is accompanied by a delightfully pink powder room. Views to the gum trees are taken in at both ends of the staircase leading up to a generous master bedroom. The uniquely green ensuite has been planned for and finished to the highest degree, and features a custom vanity and quality fixtures.
The smooth build of this extension was achieved according to the client's expectations and budget. It is a testament to the success of the design and build process, which involves thorough planning, cost analysis, and reduces the instances of variations and unknowns.
Туалет с розовой плиткой – фото дизайна интерьера со средним бюджетом
2