Туалет с разноцветными стенами и светлым паркетным полом – фото дизайна интерьера
Сортировать:
Бюджет
Сортировать:Популярное за сегодня
161 - 180 из 247 фото
1 из 3
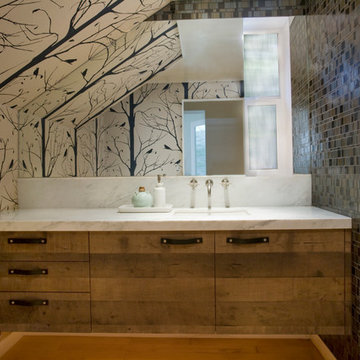
A new, enlarged and open powder room pulls from the playful spirit of Venice with dueling wall treatments and floating, reclaimed-wood cabinetry. A wall-mounted faucet on carrera marble adds a sophisticated touch.
www.corinnecobabe.com
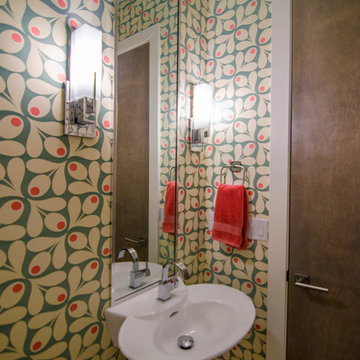
David Iwane
На фото: маленький туалет в современном стиле с раздельным унитазом, разноцветными стенами, светлым паркетным полом, раковиной с пьедесталом и белым полом для на участке и в саду
На фото: маленький туалет в современном стиле с раздельным унитазом, разноцветными стенами, светлым паркетным полом, раковиной с пьедесталом и белым полом для на участке и в саду
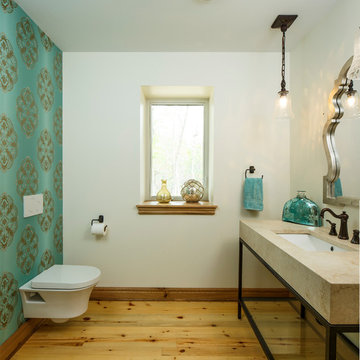
Miv Photography
Свежая идея для дизайна: туалет среднего размера в морском стиле с открытыми фасадами, инсталляцией, разноцветными стенами, светлым паркетным полом, столешницей из ламината, бежевым полом и консольной раковиной - отличное фото интерьера
Свежая идея для дизайна: туалет среднего размера в морском стиле с открытыми фасадами, инсталляцией, разноцветными стенами, светлым паркетным полом, столешницей из ламината, бежевым полом и консольной раковиной - отличное фото интерьера
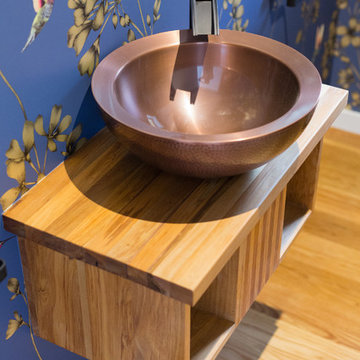
Guest toilet with handcrafted wall hung vanity, using recycled wood, laminated and with inlaid copper strip to match top mounted basin.
Свежая идея для дизайна: туалет в современном стиле с открытыми фасадами, светлыми деревянными фасадами, инсталляцией, разноцветными стенами, светлым паркетным полом, подвесной раковиной и столешницей из дерева - отличное фото интерьера
Свежая идея для дизайна: туалет в современном стиле с открытыми фасадами, светлыми деревянными фасадами, инсталляцией, разноцветными стенами, светлым паркетным полом, подвесной раковиной и столешницей из дерева - отличное фото интерьера
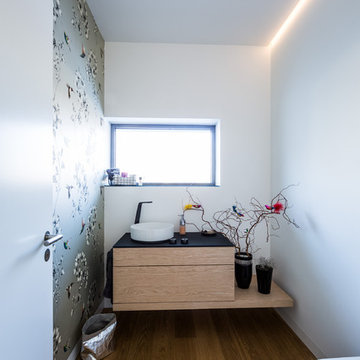
Fotostudio Tölle - Gäste WC
Свежая идея для дизайна: туалет среднего размера в современном стиле с плоскими фасадами, светлыми деревянными фасадами, разноцветными стенами, светлым паркетным полом, коричневым полом, инсталляцией, настольной раковиной и черной столешницей - отличное фото интерьера
Свежая идея для дизайна: туалет среднего размера в современном стиле с плоскими фасадами, светлыми деревянными фасадами, разноцветными стенами, светлым паркетным полом, коричневым полом, инсталляцией, настольной раковиной и черной столешницей - отличное фото интерьера
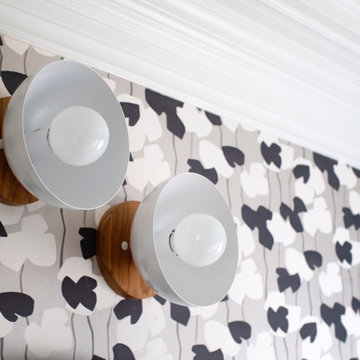
This stunning relaxed beachouse was recently featured in House and Home Magazine in march 2020. We took a dated and spacially scattered layout, and reinvented the house by opening walls, removing posts and beams, and have given this adorable family new functional and cozy rooms that were not previously usable.
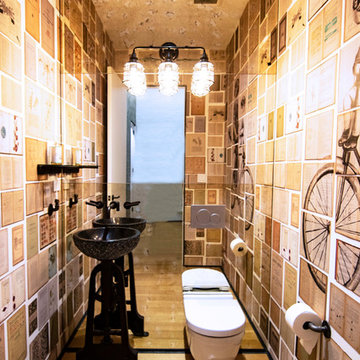
photos by Pedro Marti
This large light-filled open loft in the Tribeca neighborhood of New York City was purchased by a growing family to make into their family home. The loft, previously a lighting showroom, had been converted for residential use with the standard amenities but was entirely open and therefore needed to be reconfigured. One of the best attributes of this particular loft is its extremely large windows situated on all four sides due to the locations of neighboring buildings. This unusual condition allowed much of the rear of the space to be divided into 3 bedrooms/3 bathrooms, all of which had ample windows. The kitchen and the utilities were moved to the center of the space as they did not require as much natural lighting, leaving the entire front of the loft as an open dining/living area. The overall space was given a more modern feel while emphasizing it’s industrial character. The original tin ceiling was preserved throughout the loft with all new lighting run in orderly conduit beneath it, much of which is exposed light bulbs. In a play on the ceiling material the main wall opposite the kitchen was clad in unfinished, distressed tin panels creating a focal point in the home. Traditional baseboards and door casings were thrown out in lieu of blackened steel angle throughout the loft. Blackened steel was also used in combination with glass panels to create an enclosure for the office at the end of the main corridor; this allowed the light from the large window in the office to pass though while creating a private yet open space to work. The master suite features a large open bath with a sculptural freestanding tub all clad in a serene beige tile that has the feel of concrete. The kids bath is a fun play of large cobalt blue hexagon tile on the floor and rear wall of the tub juxtaposed with a bright white subway tile on the remaining walls. The kitchen features a long wall of floor to ceiling white and navy cabinetry with an adjacent 15 foot island of which half is a table for casual dining. Other interesting features of the loft are the industrial ladder up to the small elevated play area in the living room, the navy cabinetry and antique mirror clad dining niche, and the wallpapered powder room with antique mirror and blackened steel accessories.
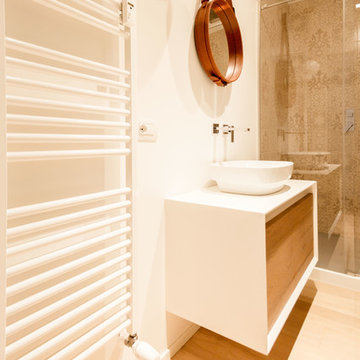
Bagno di servizio con realizzazione mobili sospesi su misura laccati bianco opaco con dettagli (frontale e vani a giorno in rovere termico massello.
Specchio: Gubi Adnet by Galleria del Vento
Progetto: Acme Milano
Realizzazione: Galleria del Vento
Fotografia: Alessandro Colciago
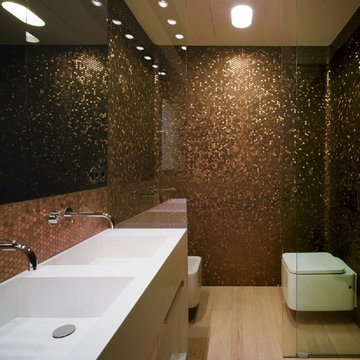
David Frutos Ruiz
Идея дизайна: туалет среднего размера в современном стиле с плоскими фасадами, инсталляцией, разноцветными стенами, светлым паркетным полом и монолитной раковиной
Идея дизайна: туалет среднего размера в современном стиле с плоскими фасадами, инсталляцией, разноцветными стенами, светлым паркетным полом и монолитной раковиной
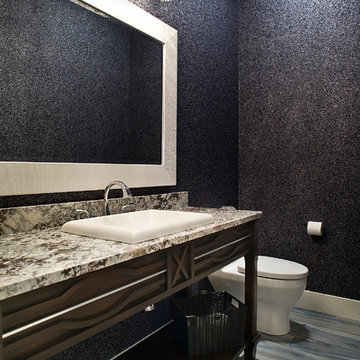
(c) Cipher Imaging Architectural Photography
Стильный дизайн: туалет среднего размера в современном стиле с открытыми фасадами, темными деревянными фасадами, раздельным унитазом, разноцветными стенами, светлым паркетным полом, накладной раковиной, столешницей из гранита и серым полом - последний тренд
Стильный дизайн: туалет среднего размера в современном стиле с открытыми фасадами, темными деревянными фасадами, раздельным унитазом, разноцветными стенами, светлым паркетным полом, накладной раковиной, столешницей из гранита и серым полом - последний тренд
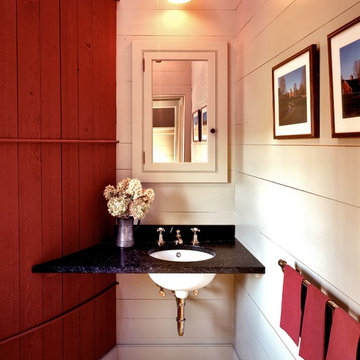
A simple stone vanity counter nestles beside the silo of this barn house powder room. Robert Benson Photography
Стильный дизайн: туалет среднего размера в стиле кантри с разноцветными стенами, светлым паркетным полом, врезной раковиной и столешницей из гранита - последний тренд
Стильный дизайн: туалет среднего размера в стиле кантри с разноцветными стенами, светлым паркетным полом, врезной раковиной и столешницей из гранита - последний тренд
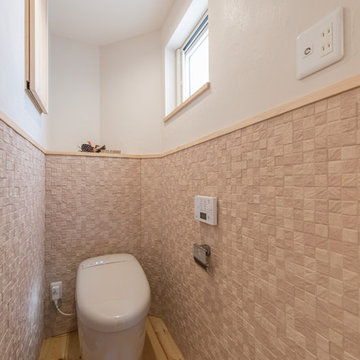
明るく清潔感あふれるトイレ
На фото: туалет в стиле кантри с разноцветными стенами, светлым паркетным полом и бежевым полом с
На фото: туалет в стиле кантри с разноцветными стенами, светлым паркетным полом и бежевым полом с
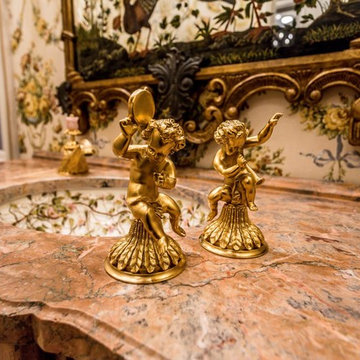
John Jackson, Out Da Bayou
Свежая идея для дизайна: маленький туалет в классическом стиле с фасадами островного типа, фасадами цвета дерева среднего тона, унитазом-моноблоком, разноцветными стенами, светлым паркетным полом, врезной раковиной, мраморной столешницей, коричневым полом и разноцветной столешницей для на участке и в саду - отличное фото интерьера
Свежая идея для дизайна: маленький туалет в классическом стиле с фасадами островного типа, фасадами цвета дерева среднего тона, унитазом-моноблоком, разноцветными стенами, светлым паркетным полом, врезной раковиной, мраморной столешницей, коричневым полом и разноцветной столешницей для на участке и в саду - отличное фото интерьера
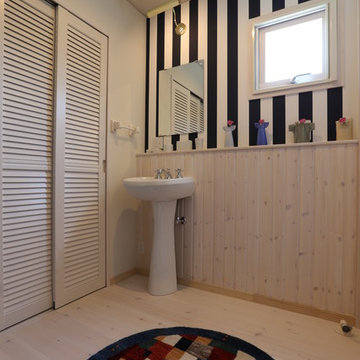
オーダーキッチンを中心にした、太陽と自然素材に溢れるシックな空間 photo by Hitomi Mese
Идея дизайна: туалет в скандинавском стиле с белыми фасадами, разноцветными стенами, светлым паркетным полом, раковиной с пьедесталом и столешницей из дерева
Идея дизайна: туалет в скандинавском стиле с белыми фасадами, разноцветными стенами, светлым паркетным полом, раковиной с пьедесталом и столешницей из дерева
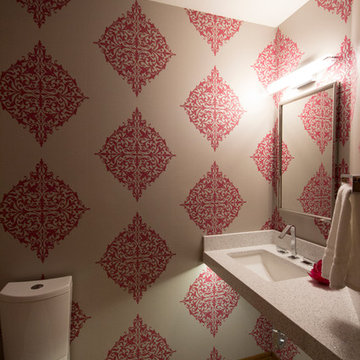
Идея дизайна: маленький туалет в стиле модернизм с светлым паркетным полом, врезной раковиной, столешницей из искусственного кварца, унитазом-моноблоком и разноцветными стенами для на участке и в саду
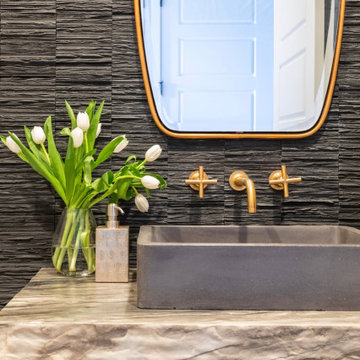
This new-build home in Denver is all about custom furniture, textures, and finishes. The style is a fusion of modern design and mountain home decor. The fireplace in the living room is custom-built with natural stone from Italy, the master bedroom flaunts a gorgeous, bespoke 200-pound chandelier, and the wall-paper is hand-made, too.
Project designed by Denver, Colorado interior designer Margarita Bravo. She serves Denver as well as surrounding areas such as Cherry Hills Village, Englewood, Greenwood Village, and Bow Mar.
For more about MARGARITA BRAVO, click here: https://www.margaritabravo.com/
To learn more about this project, click here:
https://www.margaritabravo.com/portfolio/castle-pines-village-interior-design/
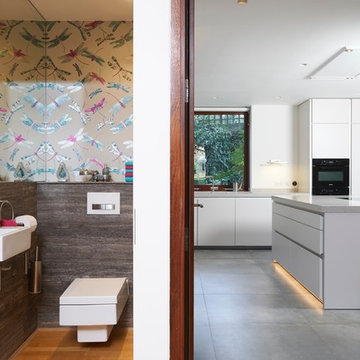
Стильный дизайн: маленький туалет в современном стиле с фасадами с утопленной филенкой, серыми фасадами, инсталляцией, серой плиткой, керамогранитной плиткой, разноцветными стенами, светлым паркетным полом, подвесной раковиной и столешницей из гранита для на участке и в саду - последний тренд
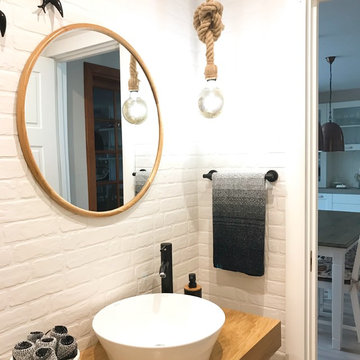
ele de Lisón
Свежая идея для дизайна: маленький туалет в скандинавском стиле с открытыми фасадами, фасадами цвета дерева среднего тона, унитазом-моноблоком, белой плиткой, керамической плиткой, разноцветными стенами, светлым паркетным полом, настольной раковиной и столешницей из дерева для на участке и в саду - отличное фото интерьера
Свежая идея для дизайна: маленький туалет в скандинавском стиле с открытыми фасадами, фасадами цвета дерева среднего тона, унитазом-моноблоком, белой плиткой, керамической плиткой, разноцветными стенами, светлым паркетным полом, настольной раковиной и столешницей из дерева для на участке и в саду - отличное фото интерьера
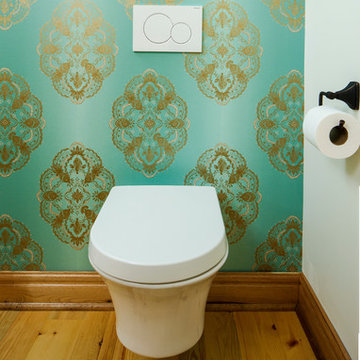
Miv Photography
Свежая идея для дизайна: маленький туалет в стиле неоклассика (современная классика) с инсталляцией, разноцветными стенами, светлым паркетным полом и бежевым полом для на участке и в саду - отличное фото интерьера
Свежая идея для дизайна: маленький туалет в стиле неоклассика (современная классика) с инсталляцией, разноцветными стенами, светлым паркетным полом и бежевым полом для на участке и в саду - отличное фото интерьера
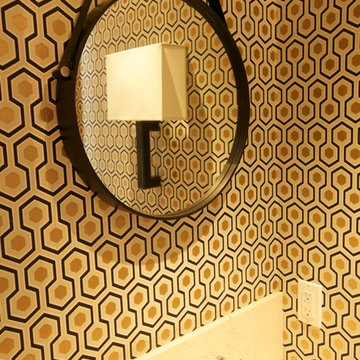
Robert Smallman
Свежая идея для дизайна: маленький туалет в современном стиле с плоскими фасадами, серыми фасадами, инсталляцией, разноцветными стенами, светлым паркетным полом, врезной раковиной и столешницей из известняка для на участке и в саду - отличное фото интерьера
Свежая идея для дизайна: маленький туалет в современном стиле с плоскими фасадами, серыми фасадами, инсталляцией, разноцветными стенами, светлым паркетным полом, врезной раковиной и столешницей из известняка для на участке и в саду - отличное фото интерьера
Туалет с разноцветными стенами и светлым паркетным полом – фото дизайна интерьера
9