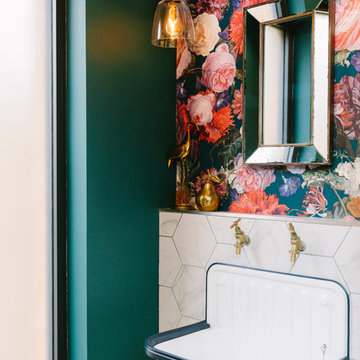Туалет с разноцветными стенами и подвесной раковиной – фото дизайна интерьера
Сортировать:
Бюджет
Сортировать:Популярное за сегодня
1 - 20 из 401 фото
1 из 3

На фото: маленький туалет в стиле неоклассика (современная классика) с подвесной раковиной, обоями на стенах и разноцветными стенами для на участке и в саду с
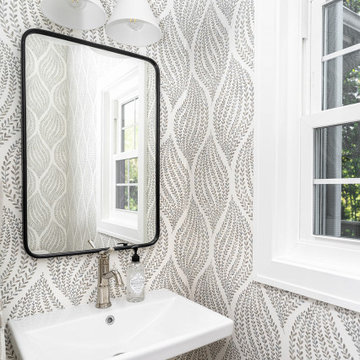
Стильный дизайн: маленький туалет в стиле неоклассика (современная классика) с разноцветными стенами и подвесной раковиной для на участке и в саду - последний тренд
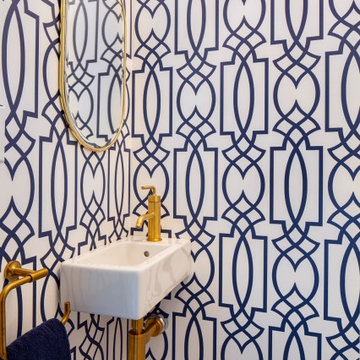
Свежая идея для дизайна: туалет среднего размера в стиле неоклассика (современная классика) с разноцветными стенами и подвесной раковиной - отличное фото интерьера

The image captures a minimalist and elegant cloakroom vanity area that blends functionality with design aesthetics. The vanity itself is a modern floating unit with clean lines and a combination of white and subtle gold finishes, creating a luxurious yet understated look. A unique pink basin sits atop the vanity, adding a pop of soft color that complements the neutral palette.
Above the basin, a sleek, gold tap emerges from the wall, mirroring the gold accents on the vanity and enhancing the sophisticated vibe of the space. A round mirror with a simple frame reflects the room, contributing to the area's spacious and airy feel. Adjacent to the mirror is a wall-mounted light fixture with a mid-century modern influence, featuring clear glass and brass elements that resonate with the room's fixtures.
The walls are adorned with a textured wallpaper in a muted pattern, providing depth and interest without overwhelming the space. A semi-sheer window treatment allows for natural light to filter through, illuminating the vanity area and highlighting the wallpaper's subtle texture.
This bathroom vanity design showcases attention to detail and a preference for refined simplicity, with every element carefully chosen to create a cohesive and serene environment.

Свежая идея для дизайна: маленький туалет в стиле неоклассика (современная классика) с раздельным унитазом, разноцветными стенами, подвесной раковиной, разноцветным полом и обоями на стенах для на участке и в саду - отличное фото интерьера

This Greek Revival row house in Boerum Hill was previously owned by a local architect who renovated it several times, including the addition of a two-story steel and glass extension at the rear. The new owners came to us seeking to restore the house and its original formality, while adapting it to the modern needs of a family of five. The detailing of the 25 x 36 foot structure had been lost and required some sleuthing into the history of Greek Revival style in historic Brooklyn neighborhoods.
In addition to completely re-framing the interior, the house also required a new south-facing brick façade due to significant deterioration. The modern extension was replaced with a more traditionally detailed wood and copper- clad bay, still open to natural light and the garden view without sacrificing comfort. The kitchen was relocated from the first floor to the garden level with an adjacent formal dining room. Both rooms were enlarged from their previous iterations to accommodate weekly dinners with extended family. The kitchen includes a home office and breakfast nook that doubles as a homework station. The cellar level was further excavated to accommodate finished storage space and a playroom where activity can be monitored from the kitchen workspaces.
The parlor floor is now reserved for entertaining. New pocket doors can be closed to separate the formal front parlor from the more relaxed back portion, where the family plays games or watches TV together. At the end of the hall, a powder room with brass details, and a luxe bar with antique mirrored backsplash and stone tile flooring, leads to the deck and direct garden access. Because of the property width, the house is able to provide ample space for the interior program within a shorter footprint. This allows the garden to remain expansive, with a small lawn for play, an outdoor food preparation area with a cast-in-place concrete bench, and a place for entertaining towards the rear. The newly designed landscaping will continue to develop, further enhancing the yard’s feeling of escape, and filling-in the views from the kitchen and back parlor above. A less visible, but equally as conscious, addition is a rooftop PV solar array that provides nearly 100% of the daily electrical usage, with the exception of the AC system on hot summer days.
The well-appointed interiors connect the traditional backdrop of the home to a youthful take on classic design and functionality. The materials are elegant without being precious, accommodating a young, growing family. Unique colors and patterns provide a feeling of luxury while inviting inhabitants and guests to relax and enjoy this classic Brooklyn brownstone.
This project won runner-up in the architecture category for the 2017 NYC&G Innovation in Design Awards and was featured in The American House: 100 Contemporary Homes.
Photography by Francis Dzikowski / OTTO
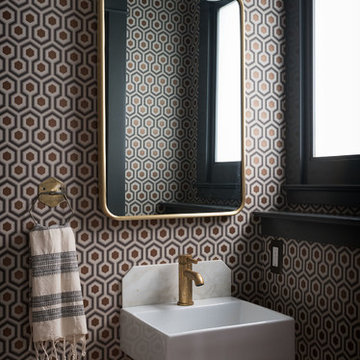
Стильный дизайн: туалет в стиле неоклассика (современная классика) с разноцветными стенами и подвесной раковиной - последний тренд

Crédits photo: Alexis Paoli
На фото: туалет среднего размера в современном стиле с инсталляцией, полом из керамогранита, подвесной раковиной, черным полом и разноцветными стенами
На фото: туалет среднего размера в современном стиле с инсталляцией, полом из керамогранита, подвесной раковиной, черным полом и разноцветными стенами
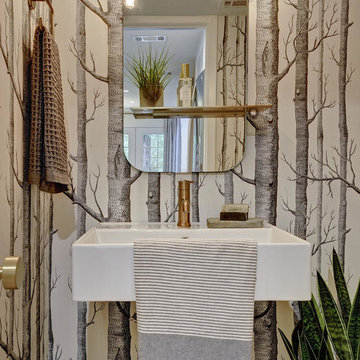
На фото: маленький туалет в стиле модернизм с светлым паркетным полом, подвесной раковиной, разноцветными стенами, столешницей из искусственного камня и бежевым полом для на участке и в саду с
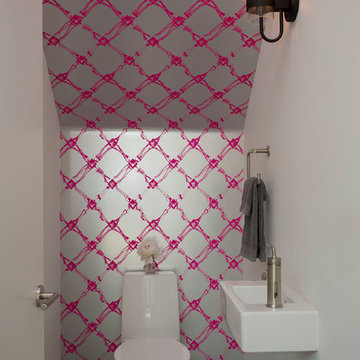
Photography by Paul Bardagjy
Источник вдохновения для домашнего уюта: маленький туалет в современном стиле с подвесной раковиной, унитазом-моноблоком, разноцветными стенами и бетонным полом для на участке и в саду
Источник вдохновения для домашнего уюта: маленький туалет в современном стиле с подвесной раковиной, унитазом-моноблоком, разноцветными стенами и бетонным полом для на участке и в саду

Letta London has achieved this project by working with interior designer and client in mind.
Brief was to create modern yet striking guest cloakroom and this was for sure achieved.
Client is very happy with the result.
Daniella Cesarei
Пример оригинального дизайна: туалет среднего размера в стиле лофт с инсталляцией, разноцветными стенами, паркетным полом среднего тона, подвесной раковиной, столешницей из бетона, коричневым полом и серой столешницей
Пример оригинального дизайна: туалет среднего размера в стиле лофт с инсталляцией, разноцветными стенами, паркетным полом среднего тона, подвесной раковиной, столешницей из бетона, коричневым полом и серой столешницей
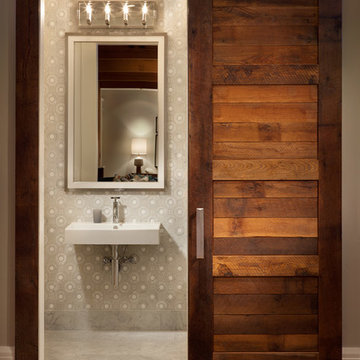
Источник вдохновения для домашнего уюта: туалет среднего размера в стиле неоклассика (современная классика) с разноцветными стенами, подвесной раковиной и бетонным полом
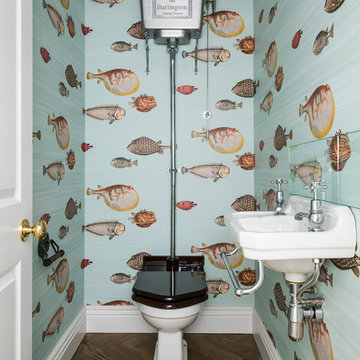
Playing on the nautical theme of the first floor, the utility room loo makes for amazing aesthetic.
Стильный дизайн: туалет в морском стиле с подвесной раковиной, раздельным унитазом, разноцветными стенами и темным паркетным полом - последний тренд
Стильный дизайн: туалет в морском стиле с подвесной раковиной, раздельным унитазом, разноцветными стенами и темным паркетным полом - последний тренд

Lisa Lodwig
Пример оригинального дизайна: маленький туалет в скандинавском стиле с раздельным унитазом, паркетным полом среднего тона, подвесной раковиной, коричневым полом и разноцветными стенами для на участке и в саду
Пример оригинального дизайна: маленький туалет в скандинавском стиле с раздельным унитазом, паркетным полом среднего тона, подвесной раковиной, коричневым полом и разноцветными стенами для на участке и в саду

Tahnee Jade Photography
Идея дизайна: туалет в современном стиле с унитазом-моноблоком, плиткой мозаикой, полом из керамогранита, подвесной раковиной, черным полом, белой плиткой, разноцветными стенами и акцентной стеной
Идея дизайна: туалет в современном стиле с унитазом-моноблоком, плиткой мозаикой, полом из керамогранита, подвесной раковиной, черным полом, белой плиткой, разноцветными стенами и акцентной стеной
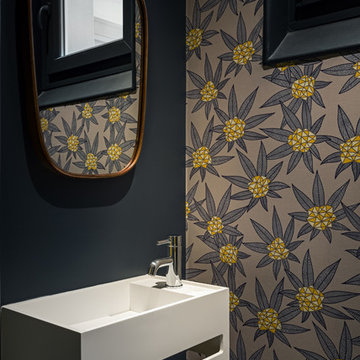
Francois Guillemin
На фото: маленький туалет в современном стиле с разноцветными стенами, подвесной раковиной и акцентной стеной для на участке и в саду
На фото: маленький туалет в современном стиле с разноцветными стенами, подвесной раковиной и акцентной стеной для на участке и в саду
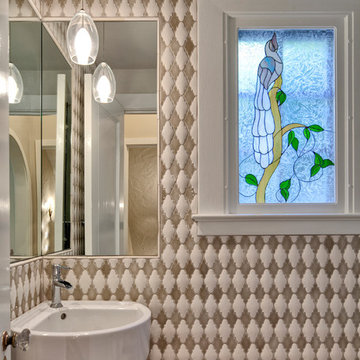
Powder Room
Пример оригинального дизайна: маленький туалет в стиле фьюжн с подвесной раковиной, разноцветной плиткой, керамической плиткой и разноцветными стенами для на участке и в саду
Пример оригинального дизайна: маленький туалет в стиле фьюжн с подвесной раковиной, разноцветной плиткой, керамической плиткой и разноцветными стенами для на участке и в саду
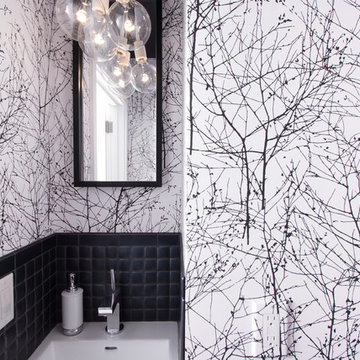
Graphic wallpaper throughout the powder bath help give a small bath a bit of texture and classic playfulness. Custom DWR pendant, Crate and Barrel mirror, and Hansgrohe faucet. Photography: Photo Designs by Odessa
Туалет с разноцветными стенами и подвесной раковиной – фото дизайна интерьера
1
