Туалет с разноцветными стенами и паркетным полом среднего тона – фото дизайна интерьера
Сортировать:
Бюджет
Сортировать:Популярное за сегодня
101 - 120 из 522 фото
1 из 3
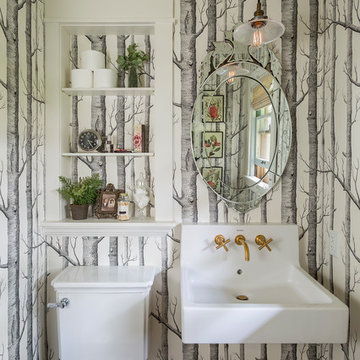
На фото: туалет в классическом стиле с раздельным унитазом, разноцветными стенами, паркетным полом среднего тона, подвесной раковиной и коричневым полом
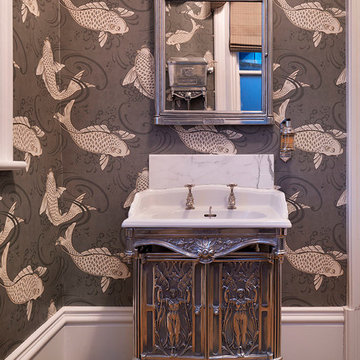
Darren Chung
На фото: маленький туалет в викторианском стиле с монолитной раковиной, фасадами островного типа, разноцветными стенами и паркетным полом среднего тона для на участке и в саду
На фото: маленький туалет в викторианском стиле с монолитной раковиной, фасадами островного типа, разноцветными стенами и паркетным полом среднего тона для на участке и в саду
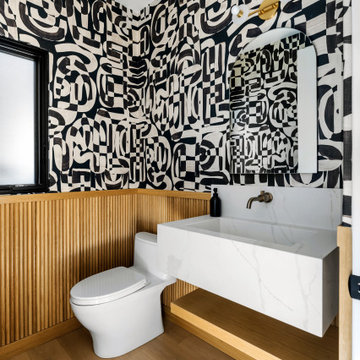
На фото: туалет в современном стиле с унитазом-моноблоком, разноцветными стенами, паркетным полом среднего тона, монолитной раковиной, коричневым полом, белой столешницей, подвесной тумбой, панелями на стенах и обоями на стенах с
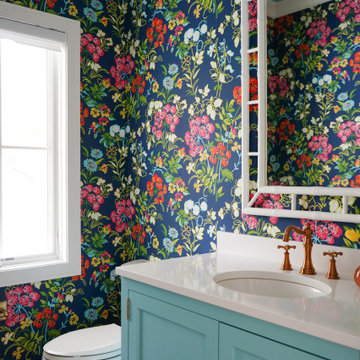
Пример оригинального дизайна: туалет в стиле неоклассика (современная классика) с фасадами в стиле шейкер, бирюзовыми фасадами, разноцветными стенами, паркетным полом среднего тона, врезной раковиной, коричневым полом, белой столешницей и обоями на стенах
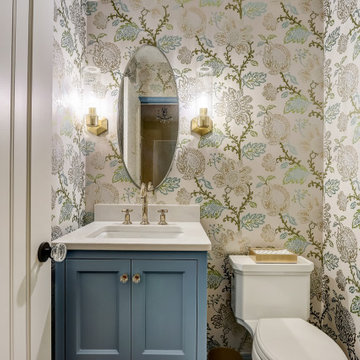
Источник вдохновения для домашнего уюта: маленький туалет в стиле неоклассика (современная классика) с фасадами с утопленной филенкой, синими фасадами, раздельным унитазом, разноцветными стенами, паркетным полом среднего тона, врезной раковиной, столешницей из искусственного кварца, коричневым полом, белой столешницей, напольной тумбой и обоями на стенах для на участке и в саду
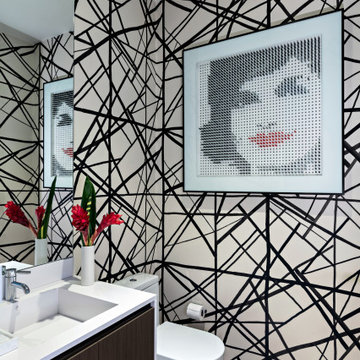
На фото: туалет в современном стиле с плоскими фасадами, темными деревянными фасадами, разноцветными стенами, паркетным полом среднего тона, монолитной раковиной, коричневым полом и белой столешницей с

Kristada
На фото: туалет среднего размера в стиле неоклассика (современная классика) с фасадами островного типа, синими фасадами, раздельным унитазом, разноцветными стенами, паркетным полом среднего тона, врезной раковиной, столешницей из кварцита, коричневым полом и белой столешницей
На фото: туалет среднего размера в стиле неоклассика (современная классика) с фасадами островного типа, синими фасадами, раздельным унитазом, разноцветными стенами, паркетным полом среднего тона, врезной раковиной, столешницей из кварцита, коричневым полом и белой столешницей
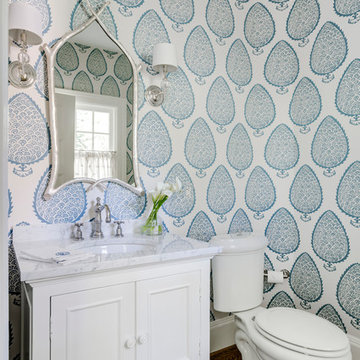
TEAM
Architect: LDa Architecture & Interiors
Builder: Old Grove Partners, LLC.
Landscape Architect: LeBlanc Jones Landscape Architects
Photographer: Greg Premru Photography
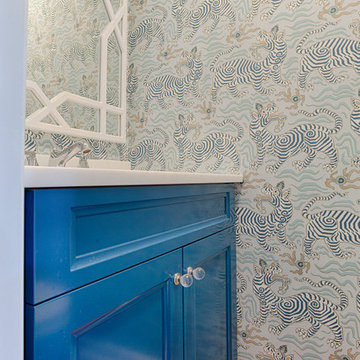
RUDLOFF Custom Builders, is a residential construction company that connects with clients early in the design phase to ensure every detail of your project is captured just as you imagined. RUDLOFF Custom Builders will create the project of your dreams that is executed by on-site project managers and skilled craftsman, while creating lifetime client relationships that are build on trust and integrity.
We are a full service, certified remodeling company that covers all of the Philadelphia suburban area including West Chester, Gladwynne, Malvern, Wayne, Haverford and more.
As a 6 time Best of Houzz winner, we look forward to working with you on your next project.
Design by Wein Interiors
Photos by Alicia's Art LLC
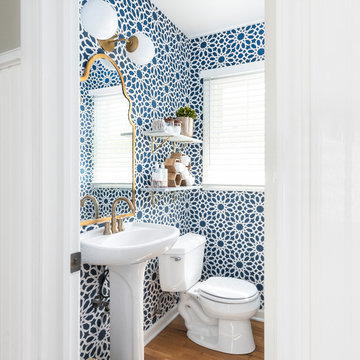
This small powder room was given a dramatic update with bold geometric wallpaper, funky brass mirror, lighting, and faucet, and brass and marble shelving with unique decorative accents. Photography by Picture Perfect House
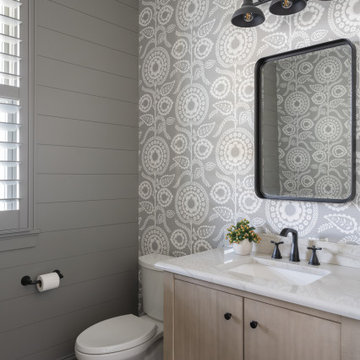
Our Carmel design-build studio planned a beautiful open-concept layout for this home with a lovely kitchen, adjoining dining area, and a spacious and comfortable living space. We chose a classic blue and white palette in the kitchen, used high-quality appliances, and added plenty of storage spaces to make it a functional, hardworking kitchen. In the adjoining dining area, we added a round table with elegant chairs. The spacious living room comes alive with comfortable furniture and furnishings with fun patterns and textures. A stunning fireplace clad in a natural stone finish creates visual interest. In the powder room, we chose a lovely gray printed wallpaper, which adds a hint of elegance in an otherwise neutral but charming space.
---
Project completed by Wendy Langston's Everything Home interior design firm, which serves Carmel, Zionsville, Fishers, Westfield, Noblesville, and Indianapolis.
For more about Everything Home, see here: https://everythinghomedesigns.com/
To learn more about this project, see here:
https://everythinghomedesigns.com/portfolio/modern-home-at-holliday-farms
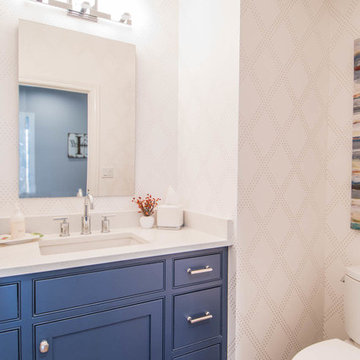
These clients requested a first-floor makeover of their home involving an outdated sunroom and a new kitchen, as well as adding a pantry, locker area, and updating their laundry and powder bath. The new sunroom was rebuilt with a contemporary feel that blends perfectly with the home’s architecture. An abundance of natural light floods these spaces through the floor to ceiling windows and oversized skylights. An existing exterior kitchen wall was removed completely to open the space into a new modern kitchen, complete with custom white painted cabinetry with a walnut stained island. Just off the kitchen, a glass-front "lighted dish pantry" was incorporated into a hallway alcove. This space also has a large walk-in pantry that provides a space for the microwave and plenty of compartmentalized built-in storage. The back-hall area features white custom-built lockers for shoes and back packs, with stained a walnut bench. And to round out the renovation, the laundry and powder bath also received complete updates with custom built cabinetry and new countertops. The transformation is a stunning modern first floor renovation that is timeless in style and is a hub for this growing family to enjoy for years to come.
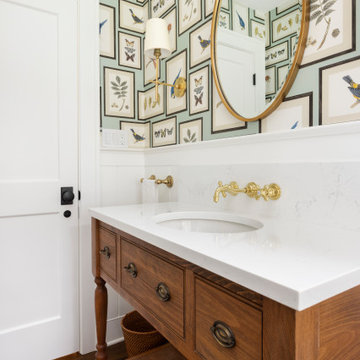
ATIID collaborated with these homeowners to curate new furnishings throughout the home while their down-to-the studs, raise-the-roof renovation, designed by Chambers Design, was underway. Pattern and color were everything to the owners, and classic “Americana” colors with a modern twist appear in the formal dining room, great room with gorgeous new screen porch, and the primary bedroom. Custom bedding that marries not-so-traditional checks and florals invites guests into each sumptuously layered bed. Vintage and contemporary area rugs in wool and jute provide color and warmth, grounding each space. Bold wallpapers were introduced in the powder and guest bathrooms, and custom draperies layered with natural fiber roman shades ala Cindy’s Window Fashions inspire the palettes and draw the eye out to the natural beauty beyond. Luxury abounds in each bathroom with gleaming chrome fixtures and classic finishes. A magnetic shade of blue paint envelops the gourmet kitchen and a buttery yellow creates a happy basement laundry room. No detail was overlooked in this stately home - down to the mudroom’s delightful dutch door and hard-wearing brick floor.
Photography by Meagan Larsen Photography

На фото: туалет среднего размера в стиле ретро с фасадами островного типа, коричневыми фасадами, унитазом-моноблоком, разноцветной плиткой, керамической плиткой, разноцветными стенами, паркетным полом среднего тона, настольной раковиной, столешницей из дерева, коричневым полом, коричневой столешницей, напольной тумбой, сводчатым потолком и обоями на стенах с
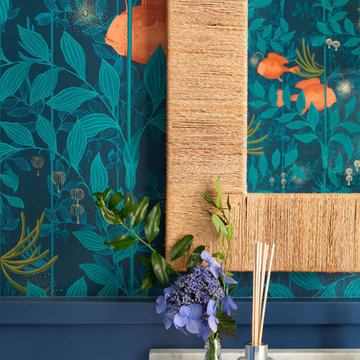
Wynne H Earle Photography
Пример оригинального дизайна: туалет среднего размера в морском стиле с разноцветными стенами, паркетным полом среднего тона, консольной раковиной, мраморной столешницей, коричневым полом и белой столешницей
Пример оригинального дизайна: туалет среднего размера в морском стиле с разноцветными стенами, паркетным полом среднего тона, консольной раковиной, мраморной столешницей, коричневым полом и белой столешницей
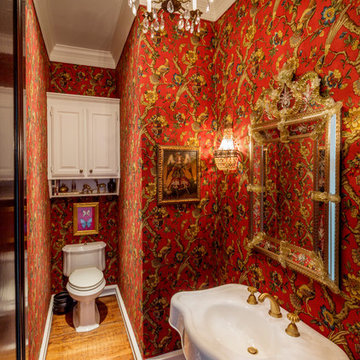
Gary Logan
На фото: туалет среднего размера в классическом стиле с фасадами с выступающей филенкой, белыми фасадами, раздельным унитазом, разноцветной плиткой, разноцветными стенами, паркетным полом среднего тона, раковиной с пьедесталом и коричневым полом с
На фото: туалет среднего размера в классическом стиле с фасадами с выступающей филенкой, белыми фасадами, раздельным унитазом, разноцветной плиткой, разноцветными стенами, паркетным полом среднего тона, раковиной с пьедесталом и коричневым полом с
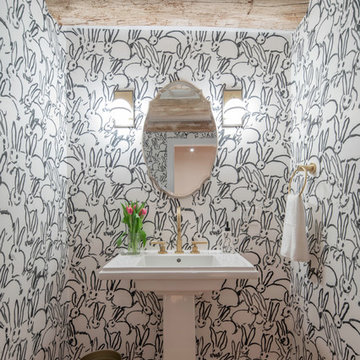
Austin Eterno Photography
Источник вдохновения для домашнего уюта: туалет в стиле кантри с раковиной с пьедесталом, разноцветными стенами, паркетным полом среднего тона и коричневым полом
Источник вдохновения для домашнего уюта: туалет в стиле кантри с раковиной с пьедесталом, разноцветными стенами, паркетным полом среднего тона и коричневым полом
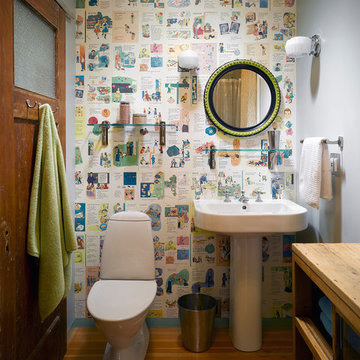
This turn of the century Bernal Heights cottage underwent a complete remodel and addition. Highlights include a new glass roll-up door in the office/studio and ipe decking used both inside and out providing a seamless transition to the outdoor area.
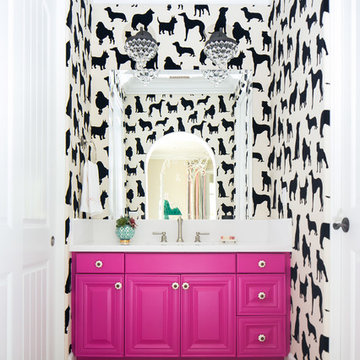
Ryan Garvin Photography
Источник вдохновения для домашнего уюта: туалет в стиле кантри с разноцветными стенами, паркетным полом среднего тона и столешницей из кварцита
Источник вдохновения для домашнего уюта: туалет в стиле кантри с разноцветными стенами, паркетным полом среднего тона и столешницей из кварцита
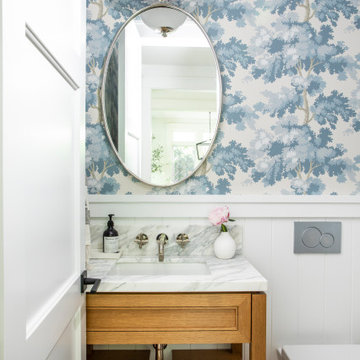
Источник вдохновения для домашнего уюта: большой туалет в стиле кантри с мраморной столешницей, разноцветной столешницей, обоями на стенах, разноцветными стенами, открытыми фасадами, инсталляцией, паркетным полом среднего тона, врезной раковиной, коричневым полом и напольной тумбой
Туалет с разноцветными стенами и паркетным полом среднего тона – фото дизайна интерьера
6