Туалет с разноцветными стенами и консольной раковиной – фото дизайна интерьера
Сортировать:
Бюджет
Сортировать:Популярное за сегодня
101 - 120 из 242 фото
1 из 3
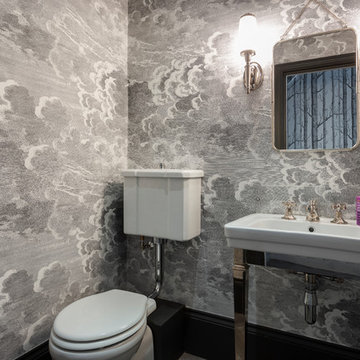
Chris Snook
Свежая идея для дизайна: маленький туалет в классическом стиле с раздельным унитазом, разноцветными стенами и консольной раковиной для на участке и в саду - отличное фото интерьера
Свежая идея для дизайна: маленький туалет в классическом стиле с раздельным унитазом, разноцветными стенами и консольной раковиной для на участке и в саду - отличное фото интерьера
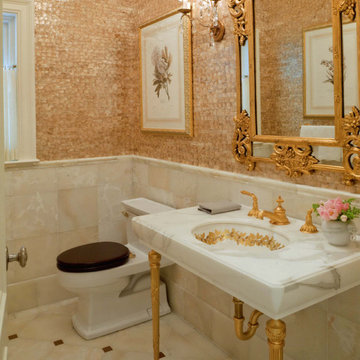
powder room / builder - cmd corp.
Стильный дизайн: туалет среднего размера в классическом стиле с унитазом-моноблоком, разноцветными стенами, бежевым полом, консольной раковиной, мраморной плиткой, мраморной столешницей и мраморным полом - последний тренд
Стильный дизайн: туалет среднего размера в классическом стиле с унитазом-моноблоком, разноцветными стенами, бежевым полом, консольной раковиной, мраморной плиткой, мраморной столешницей и мраморным полом - последний тренд
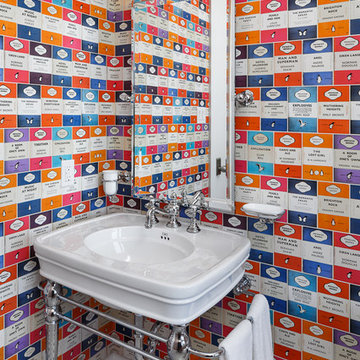
Design by Dean of Astro Design Centre
На фото: маленький туалет в стиле фьюжн с консольной раковиной, полом из мозаичной плитки и разноцветными стенами для на участке и в саду
На фото: маленький туалет в стиле фьюжн с консольной раковиной, полом из мозаичной плитки и разноцветными стенами для на участке и в саду

Wallpaper: Farrow and Ball | Ocelot BP 3705
TEAM
Architect: LDa Architecture & Interiors
Builder: Denali Construction
Landscape Architect: G Design Studio, LLC.
Photographer: Greg Premru Photography
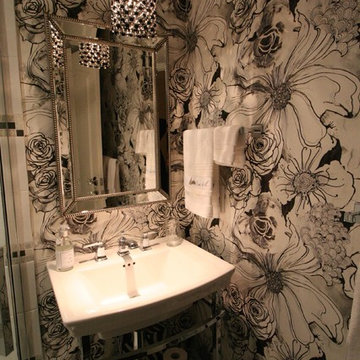
Anne B
Стильный дизайн: маленький туалет в стиле фьюжн с открытыми фасадами, унитазом-моноблоком, белой плиткой, керамогранитной плиткой, разноцветными стенами, полом из керамогранита и консольной раковиной для на участке и в саду - последний тренд
Стильный дизайн: маленький туалет в стиле фьюжн с открытыми фасадами, унитазом-моноблоком, белой плиткой, керамогранитной плиткой, разноцветными стенами, полом из керамогранита и консольной раковиной для на участке и в саду - последний тренд
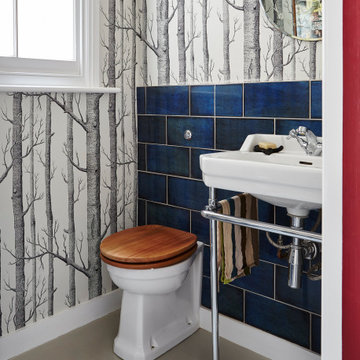
На фото: туалет в стиле фьюжн с унитазом-моноблоком, синей плиткой, разноцветными стенами, консольной раковиной и серым полом с
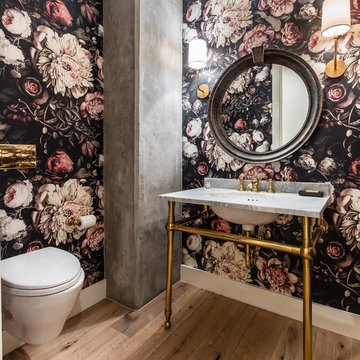
Свежая идея для дизайна: туалет в стиле неоклассика (современная классика) с инсталляцией, разноцветными стенами, светлым паркетным полом, консольной раковиной, коричневым полом и серой столешницей - отличное фото интерьера
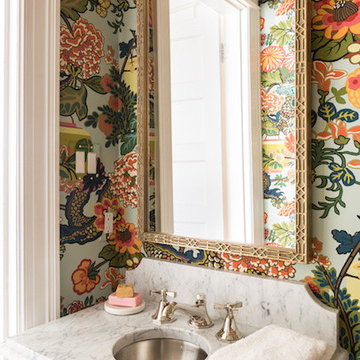
Meet Meridith: a super-mom who’s as busy as she is badass — and easily my favorite overachiever. She slays her office job and comes home to an equally high-octane family life.
We share a love for city living with farmhouse aspirations. There’s a vegetable garden in the backyard, a black cat, and a floppy eared rabbit named Rocky. There has been a mobile chicken coop and a colony of bees in the backyard. At one point they even had a pregnant hedgehog on their hands!
Between gardening, entertaining, and helping with homework, Meridith has zero time for interior design. Spending several days a week in New York for work, she has limited amount of time at home with her family. My goal was to let her make the most of it by taking her design projects off her to do list and let her get back to her family (and rabbit).
I wanted her to spend her weekends at her son's baseball games, not shopping for sofas. That’s my cue!
Meridith is wonderful. She is one of the kindest people I know. We had so much fun, it doesn’t seem fair to call this “work”. She is loving, and smart, and funny. She’s one of those girlfriends everyone wants to call their own best friend. I wanted her house to reflect that: to feel cozy and inviting, and encourage guests to stay a while.
Meridith is not your average beige person, and she has excellent taste. Plus, she was totally hands-on with design choices. It was a true collaboration. We played up her quirky side and built usable, inspiring spaces one lightbulb moment at a time.
I took her love for color (sacré blue!) and immediately started creating a plan for her space and thinking about her design wish list. I set out hunting for vibrant hues and intriguing patterns that spoke to her color palette and taste for pattern.
I focused on creating the right vibe in each space: a bit of drama in the dining room, a bit more refined and quiet atmosphere for the living room, and a neutral zen tone in their master bedroom.
Her stuff. My eye.
Meridith’s impeccable taste comes through in her art collection. The perfect placement of her beautiful paintings served as the design model for color and mood.
We had a bit of a chair graveyard on our hands, but we worked with some key pieces of her existing furniture and incorporated other traditional pieces, which struck a pleasant balance. French chairs, Asian-influenced footstools, turned legs, gilded finishes, glass hurricanes – a wonderful mash-up of traditional and contemporary.
Some special touches were custom-made (the marble backsplash in the powder room, the kitchen banquette) and others were happy accidents (a wallpaper we spotted via Pinterest). They all came together in a design aesthetic that feels warm, inviting, and vibrant — just like Meridith!
We built her space based on function.
We asked ourselves, “how will her family use each room on any given day?” Meridith throws legendary dinner parties, so we needed curated seating arrangements that could easily switch from family meals to elegant entertaining. We sought a cozy eat-in kitchen and decongested entryways that still made a statement. Above all, we wanted Meredith’s style and panache to shine through every detail. From the pendant in the entryway, to a wild use of pattern in her dining room drapery, Meredith’s space was a total win. See more of our work at www.safferstone.com. Connect with us on Facebook, get inspired on Pinterest, and share modern musings on life & design on Instagram. Or, share what's on your plate with us at hello@safferstone.com.
Photo: Angie Seckinger

We wallpapered the downstairs loo of our West Dulwich Family Home and added marble chequerboard flooring and bronze fittings to create drama. Bespoke privacy & Roman blinds help to make the space feel light in the daytime and cosy at night
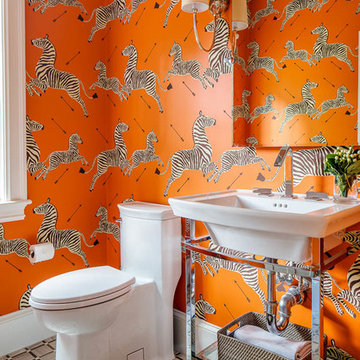
Идея дизайна: туалет в стиле неоклассика (современная классика) с унитазом-моноблоком, разноцветными стенами, консольной раковиной и разноцветным полом
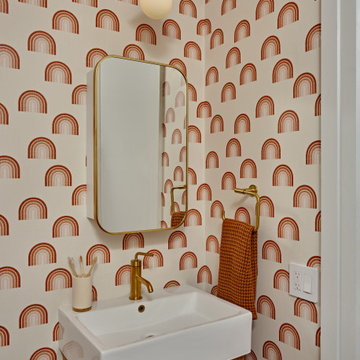
Пример оригинального дизайна: туалет в современном стиле с плоскими фасадами, фасадами цвета дерева среднего тона, разноцветными стенами, консольной раковиной и обоями на стенах
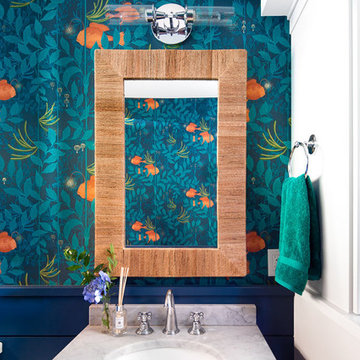
Wynne H Earle Photography
На фото: туалет среднего размера в морском стиле с разноцветными стенами, паркетным полом среднего тона, консольной раковиной, мраморной столешницей, коричневым полом и белой столешницей
На фото: туалет среднего размера в морском стиле с разноцветными стенами, паркетным полом среднего тона, консольной раковиной, мраморной столешницей, коричневым полом и белой столешницей
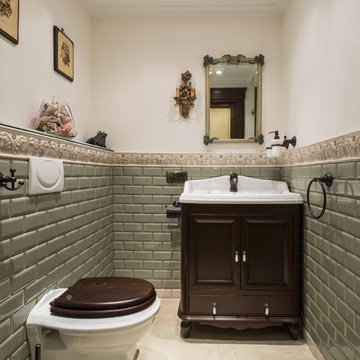
На фото: туалет в классическом стиле с темными деревянными фасадами, инсталляцией, зеленой плиткой, плиткой кабанчик, бежевым полом, фасадами островного типа, разноцветными стенами и консольной раковиной с
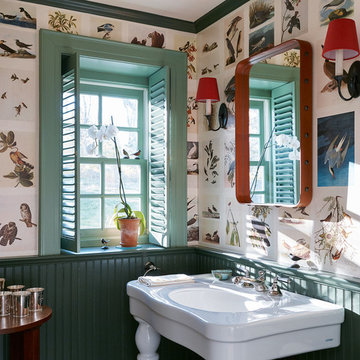
Стильный дизайн: туалет в классическом стиле с разноцветными стенами и консольной раковиной - последний тренд
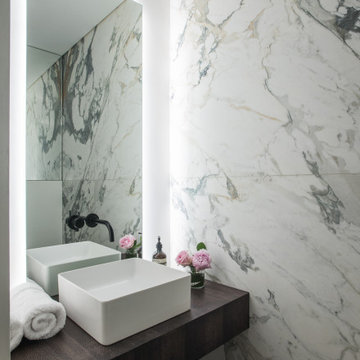
Stunning guest bathroom design which combines luxurious materials and fittings with floating warm timber counter and clever lighting design.
Свежая идея для дизайна: маленький туалет в современном стиле с открытыми фасадами, темными деревянными фасадами, инсталляцией, разноцветной плиткой, мраморной плиткой, разноцветными стенами, полом из керамогранита, консольной раковиной, столешницей из дерева, черным полом, коричневой столешницей, подвесной тумбой и многоуровневым потолком для на участке и в саду - отличное фото интерьера
Свежая идея для дизайна: маленький туалет в современном стиле с открытыми фасадами, темными деревянными фасадами, инсталляцией, разноцветной плиткой, мраморной плиткой, разноцветными стенами, полом из керамогранита, консольной раковиной, столешницей из дерева, черным полом, коричневой столешницей, подвесной тумбой и многоуровневым потолком для на участке и в саду - отличное фото интерьера
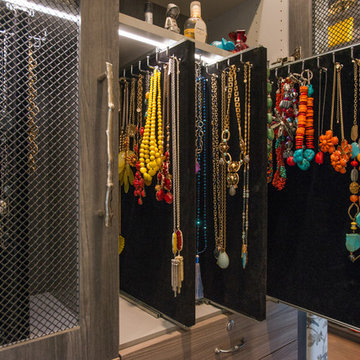
This expanisve master bathroom features a corner vanity, velvet-lined jewelry pull-outs behind doors with metal mesh inserts, and built-in custom cabinetry.
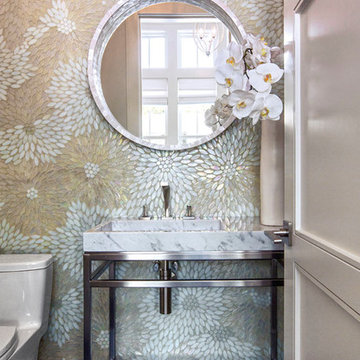
На фото: туалет в стиле неоклассика (современная классика) с унитазом-моноблоком, разноцветными стенами, темным паркетным полом, консольной раковиной и черным полом с
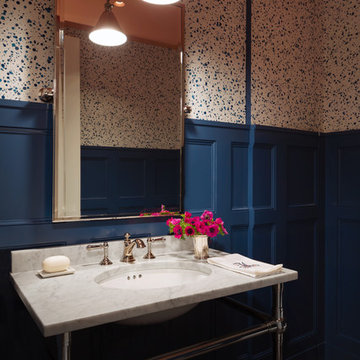
Идея дизайна: туалет среднего размера в классическом стиле с разноцветными стенами и консольной раковиной
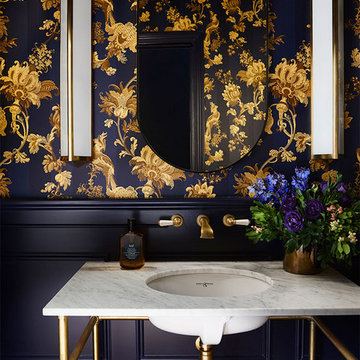
The deep navy wainscoting in this eye-catching powder room by Kate Walker Design provides the perfect foundation for whimsical Cole & Son wallpaper and the brass features of a Hawthorn Hill basin stand and Perrin & Rowe tapware.
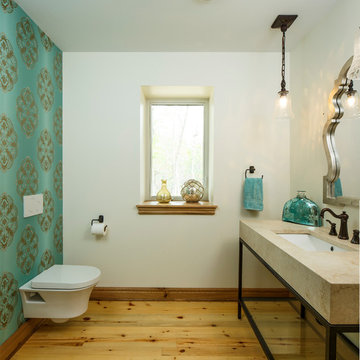
Miv Photography
Свежая идея для дизайна: туалет среднего размера в морском стиле с открытыми фасадами, инсталляцией, разноцветными стенами, светлым паркетным полом, столешницей из ламината, бежевым полом и консольной раковиной - отличное фото интерьера
Свежая идея для дизайна: туалет среднего размера в морском стиле с открытыми фасадами, инсталляцией, разноцветными стенами, светлым паркетным полом, столешницей из ламината, бежевым полом и консольной раковиной - отличное фото интерьера
Туалет с разноцветными стенами и консольной раковиной – фото дизайна интерьера
6