Туалет с разноцветной столешницей и желтой столешницей – фото дизайна интерьера
Сортировать:
Бюджет
Сортировать:Популярное за сегодня
1 - 20 из 718 фото
1 из 3

Two walls were taken down to open up the kitchen and to enlarge the dining room by adding the front hallway space to the main area. Powder room and coat closet were relocated from the center of the house to the garage wall. The door to the garage was shifted by 3 feet to extend uninterrupted wall space for kitchen cabinets and to allow for a bigger island.

Download our free ebook, Creating the Ideal Kitchen. DOWNLOAD NOW
The homeowners built their traditional Colonial style home 17 years’ ago. It was in great shape but needed some updating. Over the years, their taste had drifted into a more contemporary realm, and they wanted our help to bridge the gap between traditional and modern.
We decided the layout of the kitchen worked well in the space and the cabinets were in good shape, so we opted to do a refresh with the kitchen. The original kitchen had blond maple cabinets and granite countertops. This was also a great opportunity to make some updates to the functionality that they were hoping to accomplish.
After re-finishing all the first floor wood floors with a gray stain, which helped to remove some of the red tones from the red oak, we painted the cabinetry Benjamin Moore “Repose Gray” a very soft light gray. The new countertops are hardworking quartz, and the waterfall countertop to the left of the sink gives a bit of the contemporary flavor.
We reworked the refrigerator wall to create more pantry storage and eliminated the double oven in favor of a single oven and a steam oven. The existing cooktop was replaced with a new range paired with a Venetian plaster hood above. The glossy finish from the hood is echoed in the pendant lights. A touch of gold in the lighting and hardware adds some contrast to the gray and white. A theme we repeated down to the smallest detail illustrated by the Jason Wu faucet by Brizo with its similar touches of white and gold (the arrival of which we eagerly awaited for months due to ripples in the supply chain – but worth it!).
The original breakfast room was pleasant enough with its windows looking into the backyard. Now with its colorful window treatments, new blue chairs and sculptural light fixture, this space flows seamlessly into the kitchen and gives more of a punch to the space.
The original butler’s pantry was functional but was also starting to show its age. The new space was inspired by a wallpaper selection that our client had set aside as a possibility for a future project. It worked perfectly with our pallet and gave a fun eclectic vibe to this functional space. We eliminated some upper cabinets in favor of open shelving and painted the cabinetry in a high gloss finish, added a beautiful quartzite countertop and some statement lighting. The new room is anything but cookie cutter.
Next the mudroom. You can see a peek of the mudroom across the way from the butler’s pantry which got a facelift with new paint, tile floor, lighting and hardware. Simple updates but a dramatic change! The first floor powder room got the glam treatment with its own update of wainscoting, wallpaper, console sink, fixtures and artwork. A great little introduction to what’s to come in the rest of the home.
The whole first floor now flows together in a cohesive pallet of green and blue, reflects the homeowner’s desire for a more modern aesthetic, and feels like a thoughtful and intentional evolution. Our clients were wonderful to work with! Their style meshed perfectly with our brand aesthetic which created the opportunity for wonderful things to happen. We know they will enjoy their remodel for many years to come!
Photography by Margaret Rajic Photography
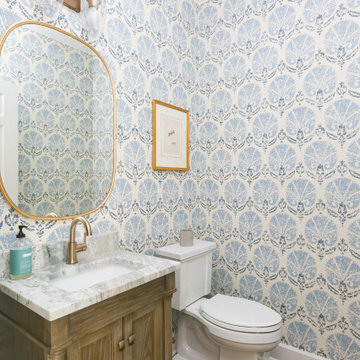
Источник вдохновения для домашнего уюта: туалет в стиле неоклассика (современная классика) с фасадами с утопленной филенкой, фасадами цвета дерева среднего тона, раздельным унитазом, разноцветными стенами, паркетным полом среднего тона, врезной раковиной, мраморной столешницей, коричневым полом, разноцветной столешницей, встроенной тумбой и обоями на стенах

This cottage remodel on Lake Charlevoix was such a fun project to work on. We really strived to bring in the coastal elements around the home to give this cottage it's asthetics. You will see a lot of whites, light blues, and some grey/greige accents as well.
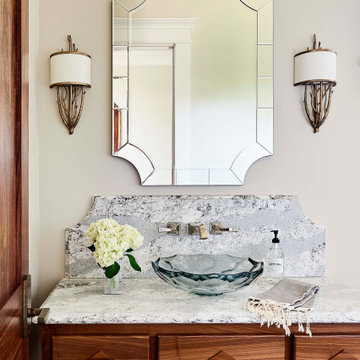
Источник вдохновения для домашнего уюта: туалет в стиле рустика с фасадами островного типа, фасадами цвета дерева среднего тона, настольной раковиной, разноцветной столешницей и бежевыми стенами

Photo Copyright Satoshi Shigeta
洗面所と浴室は一体でフルリフォーム。
壁はモールテックス左官仕上げ。
На фото: туалет среднего размера в стиле модернизм с плоскими фасадами, фасадами цвета дерева среднего тона, серыми стенами, полом из керамической плитки, накладной раковиной, столешницей из искусственного кварца, серым полом и разноцветной столешницей
На фото: туалет среднего размера в стиле модернизм с плоскими фасадами, фасадами цвета дерева среднего тона, серыми стенами, полом из керамической плитки, накладной раковиной, столешницей из искусственного кварца, серым полом и разноцветной столешницей
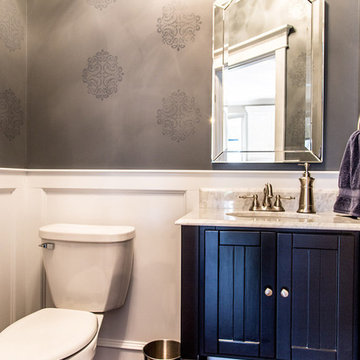
Kris Palen
Свежая идея для дизайна: маленький туалет в стиле неоклассика (современная классика) с фасадами островного типа, черными фасадами, раздельным унитазом, серыми стенами, темным паркетным полом, врезной раковиной, столешницей из гранита, коричневым полом и разноцветной столешницей для на участке и в саду - отличное фото интерьера
Свежая идея для дизайна: маленький туалет в стиле неоклассика (современная классика) с фасадами островного типа, черными фасадами, раздельным унитазом, серыми стенами, темным паркетным полом, врезной раковиной, столешницей из гранита, коричневым полом и разноцветной столешницей для на участке и в саду - отличное фото интерьера

Стильный дизайн: туалет среднего размера в стиле фьюжн с фасадами с выступающей филенкой, коричневыми фасадами, раздельным унитазом, желтой плиткой, керамогранитной плиткой, синими стенами, полом из травертина, настольной раковиной, столешницей из гранита, бежевым полом, разноцветной столешницей и встроенной тумбой - последний тренд

Powder room at the Beach
Ed Gohlich
Идея дизайна: маленький туалет в морском стиле с фасадами в стиле шейкер, синими фасадами, раздельным унитазом, белой плиткой, синими стенами, светлым паркетным полом, врезной раковиной, столешницей из искусственного кварца, серым полом и разноцветной столешницей для на участке и в саду
Идея дизайна: маленький туалет в морском стиле с фасадами в стиле шейкер, синими фасадами, раздельным унитазом, белой плиткой, синими стенами, светлым паркетным полом, врезной раковиной, столешницей из искусственного кварца, серым полом и разноцветной столешницей для на участке и в саду
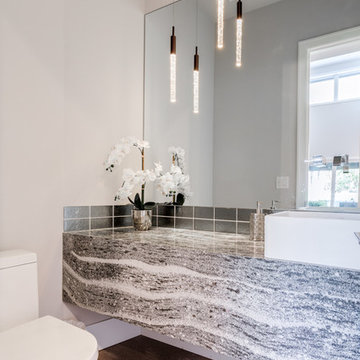
Пример оригинального дизайна: маленький туалет в стиле модернизм с раздельным унитазом, черной плиткой, керамической плиткой, белыми стенами, светлым паркетным полом, настольной раковиной и разноцветной столешницей для на участке и в саду

На фото: маленький туалет в современном стиле с фасадами островного типа, черными фасадами, разноцветными стенами, паркетным полом среднего тона, настольной раковиной, столешницей из гранита, коричневым полом и разноцветной столешницей для на участке и в саду с
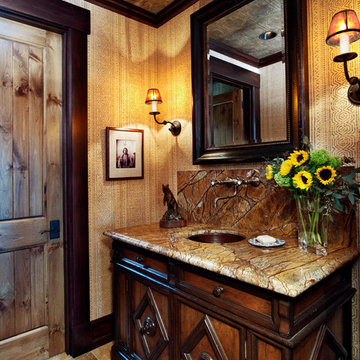
Photos: Ron Ruscio Photography
Стильный дизайн: туалет в стиле рустика с врезной раковиной, фасадами с утопленной филенкой, темными деревянными фасадами, бежевой плиткой и разноцветной столешницей - последний тренд
Стильный дизайн: туалет в стиле рустика с врезной раковиной, фасадами с утопленной филенкой, темными деревянными фасадами, бежевой плиткой и разноцветной столешницей - последний тренд
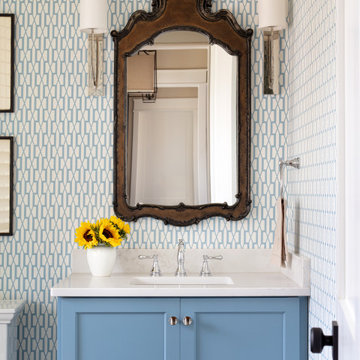
Источник вдохновения для домашнего уюта: туалет в стиле кантри с фасадами в стиле шейкер, синими фасадами, столешницей из искусственного кварца, желтой столешницей, встроенной тумбой и обоями на стенах

На фото: маленький туалет в классическом стиле с фасадами с выступающей филенкой, зелеными фасадами, столешницей из искусственного кварца, разноцветной столешницей, напольной тумбой, раздельным унитазом, разноцветными стенами, полом из травертина, настольной раковиной, коричневым полом и обоями на стенах для на участке и в саду

Small and stylish powder room remodel in Bellevue, Washington. It is hard to tell from the photo but the wallpaper is a very light blush color which adds an element of surprise and warmth to the space.

Old world inspired, wallpapered powder room with v-groove wainscot, wall mount faucet and vessel sink.
Стильный дизайн: маленький туалет в классическом стиле с открытыми фасадами, темными деревянными фасадами, раздельным унитазом, серыми стенами, настольной раковиной, мраморной столешницей, коричневым полом, желтой столешницей, напольной тумбой, сводчатым потолком и обоями на стенах для на участке и в саду - последний тренд
Стильный дизайн: маленький туалет в классическом стиле с открытыми фасадами, темными деревянными фасадами, раздельным унитазом, серыми стенами, настольной раковиной, мраморной столешницей, коричневым полом, желтой столешницей, напольной тумбой, сводчатым потолком и обоями на стенах для на участке и в саду - последний тренд

Пример оригинального дизайна: туалет в стиле неоклассика (современная классика) с плоскими фасадами, серыми фасадами, разноцветными стенами, врезной раковиной, мраморной столешницей, разноцветной столешницей, встроенной тумбой, панелями на части стены, панелями на стенах и обоями на стенах
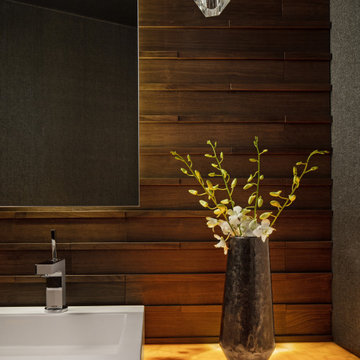
Идея дизайна: туалет в стиле модернизм с унитазом-моноблоком, коричневой плиткой, плиткой под дерево, коричневыми стенами, паркетным полом среднего тона, настольной раковиной, столешницей из оникса, разноцветной столешницей, подвесной тумбой, потолком с обоями и деревянными стенами

Embodying many of the key elements that are iconic in craftsman design, the rooms of this home are both luxurious and welcoming. From a kitchen with a statement range hood and dramatic chiseled edge quartz countertops, to a character-rich basement bar and lounge area, to a fashion-lover's dream master closet, this stunning family home has a special charm for everyone and the perfect space for everything.

Spacecrafting Photography
На фото: туалет среднего размера в классическом стиле с фасадами островного типа, синими фасадами, разноцветными стенами, темным паркетным полом, врезной раковиной, коричневым полом, разноцветной столешницей, унитазом-моноблоком, мраморной столешницей, встроенной тумбой и обоями на стенах с
На фото: туалет среднего размера в классическом стиле с фасадами островного типа, синими фасадами, разноцветными стенами, темным паркетным полом, врезной раковиной, коричневым полом, разноцветной столешницей, унитазом-моноблоком, мраморной столешницей, встроенной тумбой и обоями на стенах с
Туалет с разноцветной столешницей и желтой столешницей – фото дизайна интерьера
1