Туалет с разноцветной плиткой и коричневым полом – фото дизайна интерьера
Сортировать:
Бюджет
Сортировать:Популярное за сегодня
81 - 100 из 306 фото
1 из 3
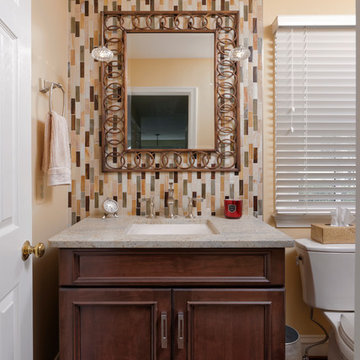
Пример оригинального дизайна: маленький туалет в стиле неоклассика (современная классика) с плоскими фасадами, фасадами цвета дерева среднего тона, раздельным унитазом, разноцветной плиткой, плиткой мозаикой, бежевыми стенами, паркетным полом среднего тона, врезной раковиной, столешницей из гранита, коричневым полом и бежевой столешницей для на участке и в саду
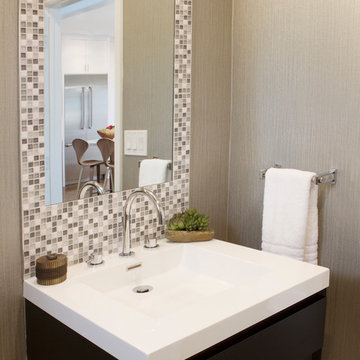
Photo Credit: Nicole Leone
На фото: туалет в морском стиле с разноцветной плиткой, плиткой мозаикой, серыми стенами, паркетным полом среднего тона, монолитной раковиной, столешницей из ламината, коричневым полом, белой столешницей, плоскими фасадами и темными деревянными фасадами с
На фото: туалет в морском стиле с разноцветной плиткой, плиткой мозаикой, серыми стенами, паркетным полом среднего тона, монолитной раковиной, столешницей из ламината, коричневым полом, белой столешницей, плоскими фасадами и темными деревянными фасадами с
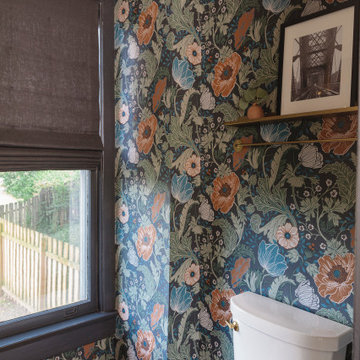
Стильный дизайн: маленький туалет с разноцветной плиткой, разноцветными стенами, паркетным полом среднего тона, коричневым полом и обоями на стенах для на участке и в саду - последний тренд
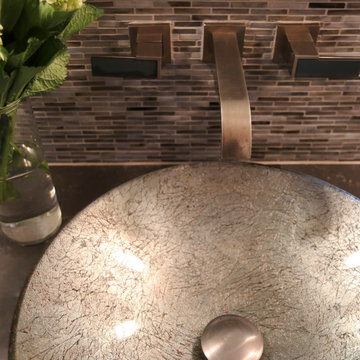
На фото: большой туалет в стиле неоклассика (современная классика) с плоскими фасадами, темными деревянными фасадами, раздельным унитазом, разноцветной плиткой, стеклянной плиткой, бежевыми стенами, темным паркетным полом, настольной раковиной, столешницей из искусственного кварца, коричневым полом, серой столешницей и подвесной тумбой
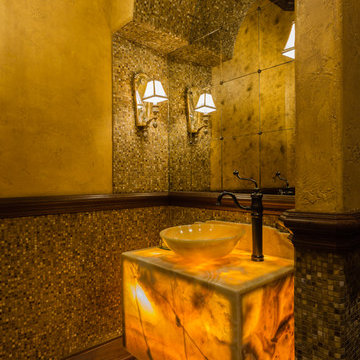
Timeless Tuscan on the Bluff
На фото: туалет в средиземноморском стиле с разноцветной плиткой, керамической плиткой, бежевыми стенами, полом из терракотовой плитки, настольной раковиной, столешницей из оникса и коричневым полом с
На фото: туалет в средиземноморском стиле с разноцветной плиткой, керамической плиткой, бежевыми стенами, полом из терракотовой плитки, настольной раковиной, столешницей из оникса и коричневым полом с
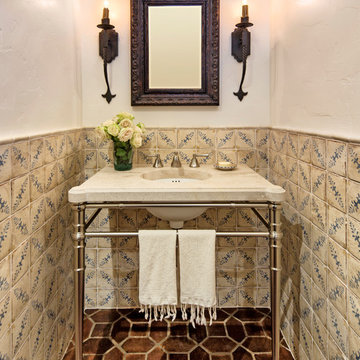
Architectural Design by Allen Kitchen & Bath | Photo by: Jim Bartsch
This Houzz project features the wide array of bathroom projects that Allen Construction has built and, where noted, designed over the years.
Allen Kitchen & Bath - the company's design-build division - works with clients to design the kitchen of their dreams within a tightly controlled budget. We’re there for you every step of the way, from initial sketches through welcoming you into your newly upgraded space. Combining both design and construction experts on one team helps us to minimize both budget and timelines for our clients. And our six phase design process is just one part of why we consistently earn rave reviews year after year.
Learn more about our process and design team at: http://design.buildallen.com
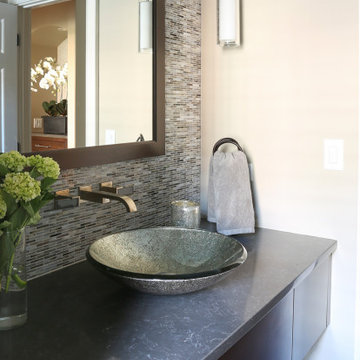
На фото: большой туалет в современном стиле с плоскими фасадами, темными деревянными фасадами, раздельным унитазом, разноцветной плиткой, стеклянной плиткой, бежевыми стенами, темным паркетным полом, настольной раковиной, столешницей из искусственного кварца, коричневым полом, серой столешницей и подвесной тумбой

Because this powder room is located near the pool, I gave it a colorful, whimsical persona. The floral-patterned accent wall is a custom glass mosaic tile installation with thousands of individual pieces. In contrast to the bold wall pattern, I chose a simple, white onyx vessel sink.
Photo by Brian Gassel
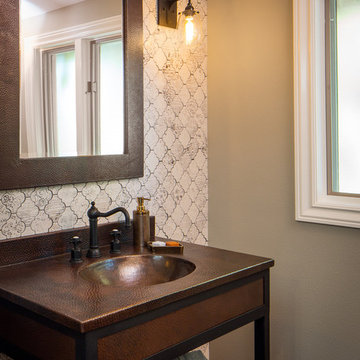
This gorgeous home renovation was a fun project to work on. The goal for the whole-house remodel was to infuse the home with a fresh new perspective while hinting at the traditional Mediterranean flare. We also wanted to balance the new and the old and help feature the customer’s existing character pieces. Let's begin with the custom front door, which is made with heavy distressing and a custom stain, along with glass and wrought iron hardware. The exterior sconces, dark light compliant, are rubbed bronze Hinkley with clear seedy glass and etched opal interior.
Moving on to the dining room, porcelain tile made to look like wood was installed throughout the main level. The dining room floor features a herringbone pattern inlay to define the space and add a custom touch. A reclaimed wood beam with a custom stain and oil-rubbed bronze chandelier creates a cozy and warm atmosphere.
In the kitchen, a hammered copper hood and matching undermount sink are the stars of the show. The tile backsplash is hand-painted and customized with a rustic texture, adding to the charm and character of this beautiful kitchen.
The powder room features a copper and steel vanity and a matching hammered copper framed mirror. A porcelain tile backsplash adds texture and uniqueness.
Lastly, a brick-backed hanging gas fireplace with a custom reclaimed wood mantle is the perfect finishing touch to this spectacular whole house remodel. It is a stunning transformation that truly showcases the artistry of our design and construction teams.
---
Project by Douglah Designs. Their Lafayette-based design-build studio serves San Francisco's East Bay areas, including Orinda, Moraga, Walnut Creek, Danville, Alamo Oaks, Diablo, Dublin, Pleasanton, Berkeley, Oakland, and Piedmont.
For more about Douglah Designs, click here: http://douglahdesigns.com/
To learn more about this project, see here: https://douglahdesigns.com/featured-portfolio/mediterranean-touch/
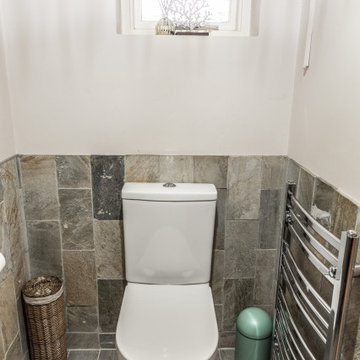
The textured existing tiles remain in the cloakroom, new flooring has been installed with a new contemporary toilet.
Источник вдохновения для домашнего уюта: маленький туалет в современном стиле с плоскими фасадами, серыми фасадами, разноцветной плиткой, полом из керамической плитки и коричневым полом для на участке и в саду
Источник вдохновения для домашнего уюта: маленький туалет в современном стиле с плоскими фасадами, серыми фасадами, разноцветной плиткой, полом из керамической плитки и коричневым полом для на участке и в саду
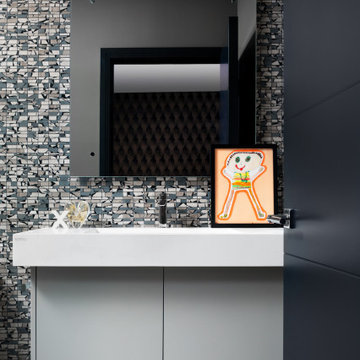
На фото: туалет в современном стиле с плоскими фасадами, белыми фасадами, разноцветной плиткой, плиткой мозаикой, темным паркетным полом, монолитной раковиной, коричневым полом и подвесной тумбой с
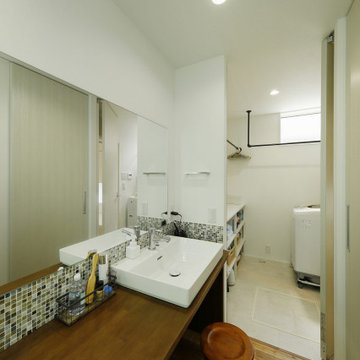
お気に入りのモザイクタイルで演出した洗面室。奥の脱衣室とつながり、全体としてランドリースペースとして機能します。
Источник вдохновения для домашнего уюта: туалет среднего размера в стиле лофт с открытыми фасадами, коричневыми фасадами, разноцветной плиткой, керамической плиткой, белыми стенами, паркетным полом среднего тона, накладной раковиной, столешницей из дерева, коричневым полом, коричневой столешницей, встроенной тумбой, потолком с обоями и обоями на стенах
Источник вдохновения для домашнего уюта: туалет среднего размера в стиле лофт с открытыми фасадами, коричневыми фасадами, разноцветной плиткой, керамической плиткой, белыми стенами, паркетным полом среднего тона, накладной раковиной, столешницей из дерева, коричневым полом, коричневой столешницей, встроенной тумбой, потолком с обоями и обоями на стенах
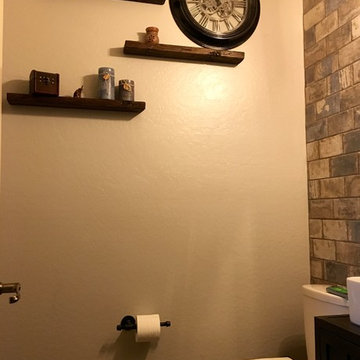
Classy steampunk and slightly industrial design. Use of wood, metals and brick to bring together a fun and clean look.
Пример оригинального дизайна: маленький туалет в стиле лофт с стеклянными фасадами, черными фасадами, унитазом-моноблоком, разноцветной плиткой, керамической плиткой, полом из керамической плитки, настольной раковиной и коричневым полом для на участке и в саду
Пример оригинального дизайна: маленький туалет в стиле лофт с стеклянными фасадами, черными фасадами, унитазом-моноблоком, разноцветной плиткой, керамической плиткой, полом из керамической плитки, настольной раковиной и коричневым полом для на участке и в саду
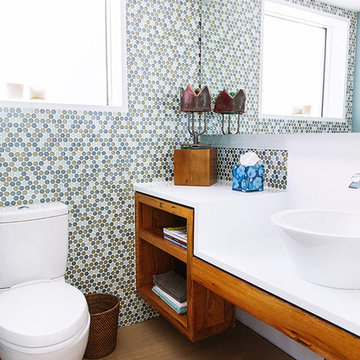
Urban Project Management
Идея дизайна: туалет среднего размера в стиле неоклассика (современная классика) с открытыми фасадами, белыми фасадами, раздельным унитазом, разноцветной плиткой, плиткой мозаикой, светлым паркетным полом, настольной раковиной, столешницей из искусственного кварца, коричневым полом, белой столешницей и синими стенами
Идея дизайна: туалет среднего размера в стиле неоклассика (современная классика) с открытыми фасадами, белыми фасадами, раздельным унитазом, разноцветной плиткой, плиткой мозаикой, светлым паркетным полом, настольной раковиной, столешницей из искусственного кварца, коричневым полом, белой столешницей и синими стенами
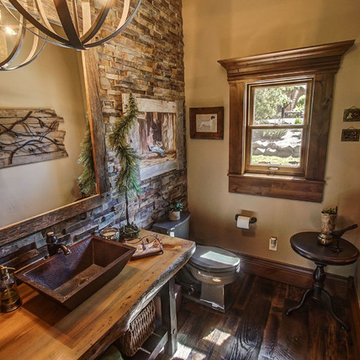
На фото: туалет среднего размера в стиле рустика с фасадами островного типа, искусственно-состаренными фасадами, унитазом-моноблоком, разноцветной плиткой, каменной плиткой, бежевыми стенами, паркетным полом среднего тона, настольной раковиной, столешницей из дерева, коричневым полом и коричневой столешницей с

Our clients are a family of four living in a four bedroom substantially sized detached home. Although their property has adequate bedroom space for them and their two children, the layout of the downstairs living space was not functional and it obstructed their everyday life, making entertaining and family gatherings difficult.
Our brief was to maximise the potential of their property to develop much needed quality family space and turn their non functional house into their forever family home.
Concept
The couple aspired to increase the size of the their property to create a modern family home with four generously sized bedrooms and a larger downstairs open plan living space to enhance their family life.
The development of the design for the extension to the family living space intended to emulate the style and character of the adjacent 1970s housing, with particular features being given a contemporary modern twist.
Our Approach
The client’s home is located in a quiet cul-de-sac on a suburban housing estate. Their home nestles into its well-established site, with ample space between the neighbouring properties and has considerable garden space to the rear, allowing the design to take full advantage of the land available.
The levels of the site were perfect for developing a generous amount of floor space as a new extension to the property, with little restrictions to the layout & size of the site.
The size and layout of the site presented the opportunity to substantially extend and reconfigure the family home to create a series of dynamic living spaces oriented towards the large, south-facing garden.
The new family living space provides:
Four generous bedrooms
Master bedroom with en-suite toilet and shower facilities.
Fourth/ guest bedroom with French doors opening onto a first floor balcony.
Large open plan kitchen and family accommodation
Large open plan dining and living area
Snug, cinema or play space
Open plan family space with bi-folding doors that open out onto decked garden space
Light and airy family space, exploiting the south facing rear aspect with the full width bi-fold doors and roof lights in the extended upstairs rooms.
The design of the newly extended family space complements the style & character of the surrounding residential properties with plain windows, doors and brickwork to emulate the general theme of the local area.
Careful design consideration has been given to the neighbouring properties throughout the scheme. The scale and proportions of the newly extended home corresponds well with the adjacent properties.
The new generous family living space to the rear of the property bears no visual impact on the streetscape, yet the design responds to the living patterns of the family providing them with the tailored forever home they dreamed of.
Find out what our clients' say here

973-857-1561
LM Interior Design
LM Masiello, CKBD, CAPS
lm@lminteriordesignllc.com
https://www.lminteriordesignllc.com/
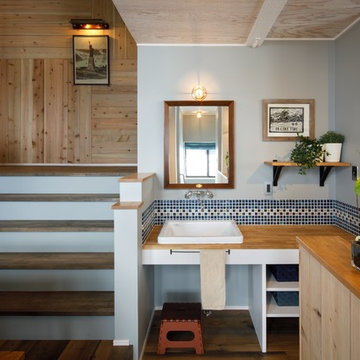
На фото: туалет в скандинавском стиле с открытыми фасадами, белыми фасадами, разноцветной плиткой, серыми стенами, паркетным полом среднего тона, накладной раковиной, столешницей из дерева и коричневым полом

http://www.sherioneal.com/
Стильный дизайн: маленький туалет в современном стиле с плоскими фасадами, темными деревянными фасадами, раздельным унитазом, разноцветной плиткой, стеклянной плиткой, синими стенами, паркетным полом среднего тона, монолитной раковиной, столешницей из искусственного кварца, коричневым полом и белой столешницей для на участке и в саду - последний тренд
Стильный дизайн: маленький туалет в современном стиле с плоскими фасадами, темными деревянными фасадами, раздельным унитазом, разноцветной плиткой, стеклянной плиткой, синими стенами, паркетным полом среднего тона, монолитной раковиной, столешницей из искусственного кварца, коричневым полом и белой столешницей для на участке и в саду - последний тренд

This hidden gem of a powder bath is tucked away behind a curved wall in the kitchen. Custom glass tile was selected to accentuate the glazed interior of the vessel sink. The colors of the tile were meant to coordinate with the bamboo trees just outside and bring a little of the outdoors inside. The window was frosted with a solar film for added privacy.
Туалет с разноцветной плиткой и коричневым полом – фото дизайна интерьера
5